Bathroom Design Ideas with Brown Cabinets and an Alcove Tub
Refine by:
Budget
Sort by:Popular Today
1 - 20 of 2,297 photos
Item 1 of 3

This Willow Glen Eichler had undergone an 80s renovation that sadly didn't take the midcentury modern architecture into consideration. We converted both bathrooms back to a midcentury modern style with an infusion of Japandi elements. We borrowed space from the master bedroom to make the master ensuite a luxurious curbless wet room with soaking tub and Japanese tiles.

We ? bathroom renovations! This initially drab space was so poorly laid-out that it fit only a tiny vanity for a family of four!
Working in the existing footprint, and in a matter of a few weeks, we were able to design and renovate this space to accommodate a double vanity (SO important when it is the only bathroom in the house!). In addition, we snuck in a private toilet room for added functionality. Now this bath is a stunning workhorse!
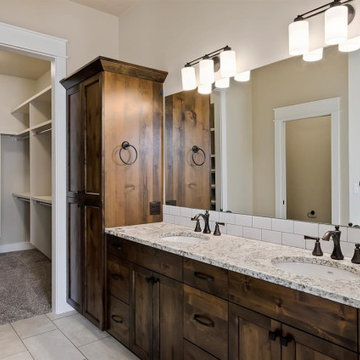
Photo of a mid-sized traditional master wet room bathroom in Boise with a built-in vanity, shaker cabinets, brown cabinets, engineered quartz benchtops, a double vanity, beige tile, porcelain tile, an alcove tub, beige walls, porcelain floors, a drop-in sink, beige floor, an open shower and vaulted.
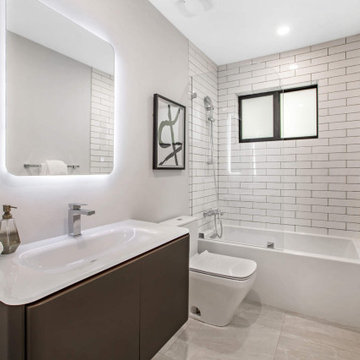
Design ideas for a mid-sized contemporary bathroom in Miami with flat-panel cabinets, brown cabinets, an alcove tub, white tile, subway tile, white benchtops, a single vanity, a floating vanity, a shower/bathtub combo, white walls, an integrated sink, grey floor and an open shower.
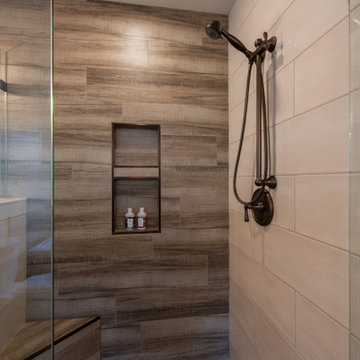
The walk-in shower features gorgeous hardware, a built-in shelving area, and a corner bench enclosed in glass. The glass helps both the shower and the bathroom seem larger.
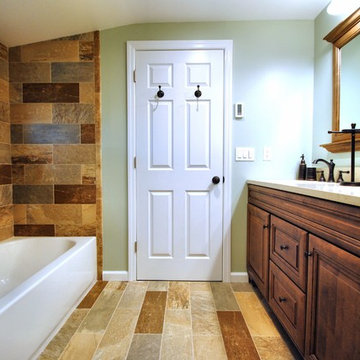
Rustic modern bathroom. Multi color slate plank tiles.
This is an example of a small country master bathroom in New York with recessed-panel cabinets, brown cabinets, an alcove tub, a shower/bathtub combo, a two-piece toilet, multi-coloured tile, porcelain tile, green walls, porcelain floors, an undermount sink, solid surface benchtops, multi-coloured floor and an open shower.
This is an example of a small country master bathroom in New York with recessed-panel cabinets, brown cabinets, an alcove tub, a shower/bathtub combo, a two-piece toilet, multi-coloured tile, porcelain tile, green walls, porcelain floors, an undermount sink, solid surface benchtops, multi-coloured floor and an open shower.
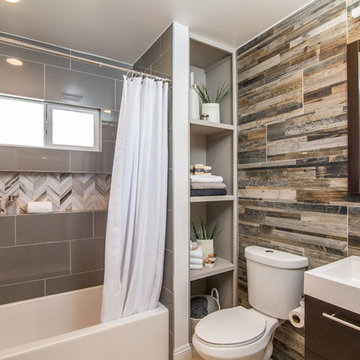
Guest Bathroom
Design ideas for a small transitional 3/4 bathroom in Los Angeles with flat-panel cabinets, brown cabinets, an alcove tub, a two-piece toilet, gray tile, porcelain tile, white walls, porcelain floors, an integrated sink, grey floor, a shower curtain, an alcove shower, quartzite benchtops and white benchtops.
Design ideas for a small transitional 3/4 bathroom in Los Angeles with flat-panel cabinets, brown cabinets, an alcove tub, a two-piece toilet, gray tile, porcelain tile, white walls, porcelain floors, an integrated sink, grey floor, a shower curtain, an alcove shower, quartzite benchtops and white benchtops.

This Lafayette, California, modern farmhouse is all about laid-back luxury. Designed for warmth and comfort, the home invites a sense of ease, transforming it into a welcoming haven for family gatherings and events.
In this bathroom, elegant beige tiles, a well-appointed shower area, and a sleek vanity seamlessly blend style and functionality.
Project by Douglah Designs. Their Lafayette-based design-build studio serves San Francisco's East Bay areas, including Orinda, Moraga, Walnut Creek, Danville, Alamo Oaks, Diablo, Dublin, Pleasanton, Berkeley, Oakland, and Piedmont.
For more about Douglah Designs, click here: http://douglahdesigns.com/
To learn more about this project, see here:
https://douglahdesigns.com/featured-portfolio/lafayette-modern-farmhouse-rebuild/

Design ideas for a mid-sized country 3/4 bathroom in Austin with flat-panel cabinets, brown cabinets, blue tile, ceramic tile, white walls, ceramic floors, a drop-in sink, marble benchtops, blue floor, a hinged shower door, grey benchtops, a shower seat, a single vanity, a built-in vanity, an alcove tub and a shower/bathtub combo.
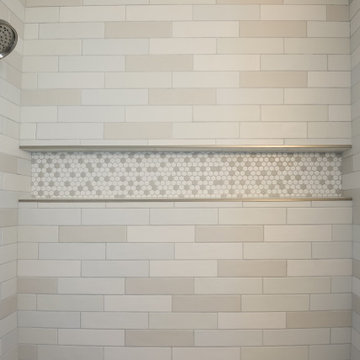
Mid-sized contemporary 3/4 bathroom in San Francisco with flat-panel cabinets, brown cabinets, an alcove tub, a shower/bathtub combo, a two-piece toilet, beige tile, ceramic tile, grey walls, ceramic floors, an integrated sink, quartzite benchtops, beige floor, a shower curtain, white benchtops, a double vanity and a freestanding vanity.
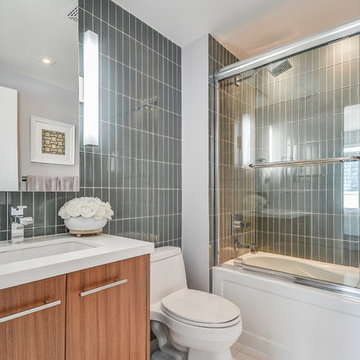
Mid-sized transitional kids bathroom in Toronto with flat-panel cabinets, brown cabinets, an alcove tub, a shower/bathtub combo, a two-piece toilet, green tile, subway tile, grey walls, ceramic floors, an undermount sink, quartzite benchtops, white floor, a sliding shower screen and white benchtops.
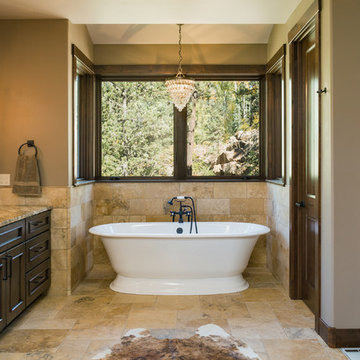
Scott Griggs Photography
Inspiration for a large country master wet room bathroom in Other with brown cabinets, an alcove tub, beige tile, stone tile, travertine floors, an undermount sink, granite benchtops, beige floor, a hinged shower door and beige benchtops.
Inspiration for a large country master wet room bathroom in Other with brown cabinets, an alcove tub, beige tile, stone tile, travertine floors, an undermount sink, granite benchtops, beige floor, a hinged shower door and beige benchtops.
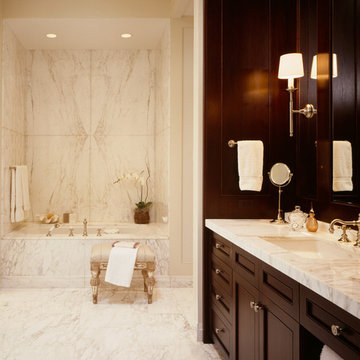
Hedrick Blessing Photography
This is an example of a large transitional master bathroom in Chicago with marble benchtops, beige walls, marble floors, brown cabinets, an alcove tub and an undermount sink.
This is an example of a large transitional master bathroom in Chicago with marble benchtops, beige walls, marble floors, brown cabinets, an alcove tub and an undermount sink.
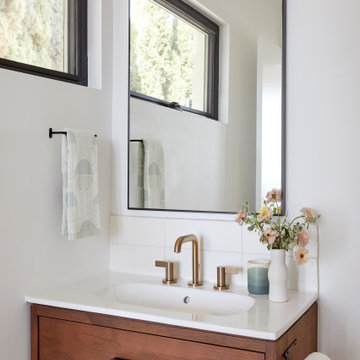
Our clients decided to take their childhood home down to the studs and rebuild into a contemporary three-story home filled with natural light. We were struck by the architecture of the home and eagerly agreed to provide interior design services for their kitchen, three bathrooms, and general finishes throughout. The home is bright and modern with a very controlled color palette, clean lines, warm wood tones, and variegated tiles.
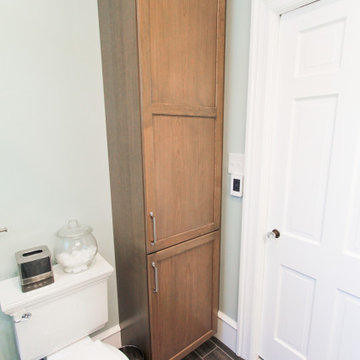
With limited storage space available in this bathroom. The design decided to design a large storage closet in the rear of the bathroom. Similar to a German closet, the cabinet space accommodates towels, bathing supplies, extra toiletry and cleaning products, and plenty of space for other amenities. Plenty of room for all of your necessities, rubber ducks, and bath bombs!
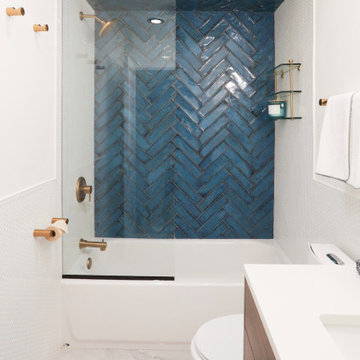
This is an example of a small transitional master bathroom in Chicago with flat-panel cabinets, brown cabinets, an alcove tub, a shower/bathtub combo, a one-piece toilet, blue tile, ceramic tile, white walls, porcelain floors, a drop-in sink, onyx benchtops, grey floor, a sliding shower screen, white benchtops, an enclosed toilet, a single vanity and a freestanding vanity.
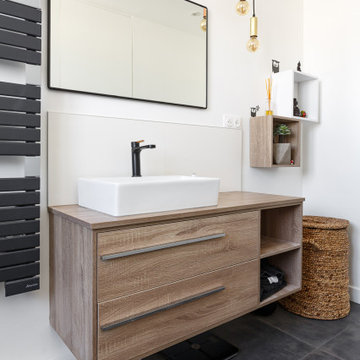
Transformer la maison où l'on a grandi
Voilà un projet de rénovation un peu particulier. Il nous a été confié par Cyril qui a grandi avec sa famille dans ce joli 50 m².
Aujourd'hui, ce bien lui appartient et il souhaitait se le réapproprier en rénovant chaque pièce. Coup de cœur pour la cuisine ouverte et sa petite verrière et la salle de bain black & white
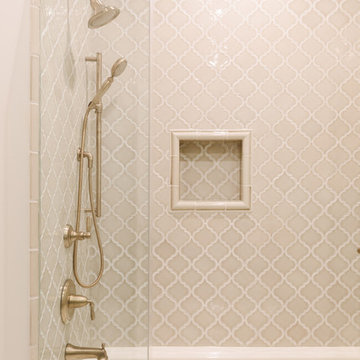
Photo Credit:
Aimée Mazzenga
This is an example of a mid-sized traditional 3/4 bathroom in Chicago with brown cabinets, an alcove shower, a two-piece toilet, porcelain tile, porcelain floors, an undermount sink, tile benchtops, a hinged shower door, multi-coloured benchtops, furniture-like cabinets, an alcove tub, beige tile, beige floor and beige walls.
This is an example of a mid-sized traditional 3/4 bathroom in Chicago with brown cabinets, an alcove shower, a two-piece toilet, porcelain tile, porcelain floors, an undermount sink, tile benchtops, a hinged shower door, multi-coloured benchtops, furniture-like cabinets, an alcove tub, beige tile, beige floor and beige walls.
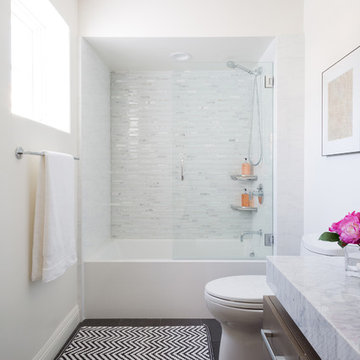
In this guest bathroom, the combination of stone and wood creates a modern yet inviting space. A free standing vanity with wood cabinets and a marble pedestal sink with coordinating mirror compliment the stone floor and marble wall tiles.
Photos by Amy Bartlam.
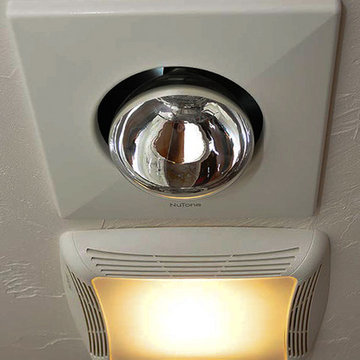
This bathroom community project remodel was designed by Jeff from our Manchester showroom and Building Home for Dreams for Marines organization. This remodel features six drawer and one door vanity with recessed panel door style and brown stain finish. It also features matching medicine cabinet frame, a granite counter top with a yellow color and standard square edge. Other features include shower unit with seat, handicap accessible shower base and chrome plumbing fixtures and hardware.
Bathroom Design Ideas with Brown Cabinets and an Alcove Tub
1

