Bathroom Design Ideas with an Alcove Tub and Light Hardwood Floors
Refine by:
Budget
Sort by:Popular Today
241 - 260 of 790 photos
Item 1 of 3
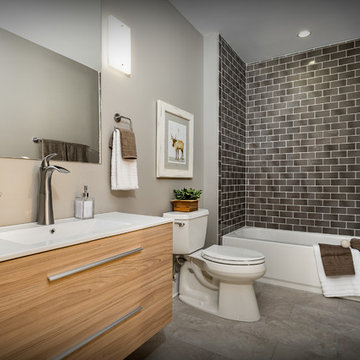
Design ideas for a mid-sized contemporary 3/4 bathroom in Atlanta with flat-panel cabinets, light wood cabinets, an alcove tub, a shower/bathtub combo, a two-piece toilet, subway tile, grey walls, light hardwood floors, an integrated sink, solid surface benchtops, beige floor and a shower curtain.
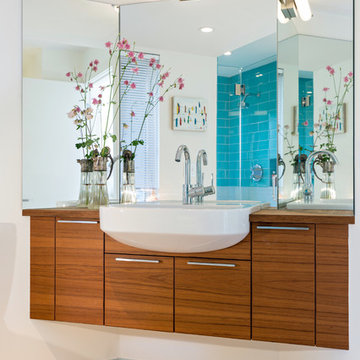
Aline Architecture / Photographer: Dan Cutrona
Design ideas for a beach style bathroom in Boston with flat-panel cabinets, dark wood cabinets, blue tile, glass tile, white walls, light hardwood floors, wood benchtops, an alcove tub and an alcove shower.
Design ideas for a beach style bathroom in Boston with flat-panel cabinets, dark wood cabinets, blue tile, glass tile, white walls, light hardwood floors, wood benchtops, an alcove tub and an alcove shower.
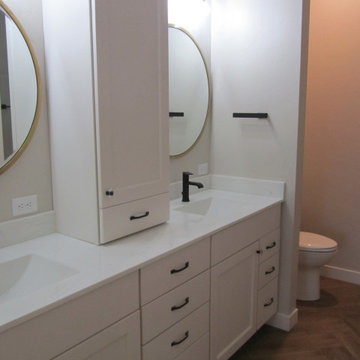
Modern master bathroom in Other with shaker cabinets, white cabinets, an alcove tub, a shower/bathtub combo, beige walls, light hardwood floors, an integrated sink, engineered quartz benchtops, brown floor, a shower curtain, white benchtops, a double vanity and a built-in vanity.
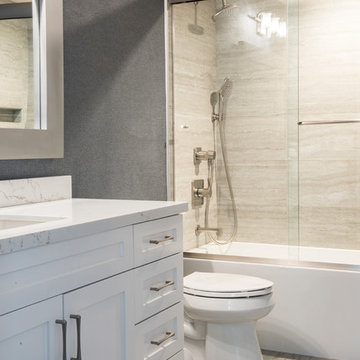
Design by 27 Diamonds Interior Design
www.27diamonds.com
Photo of a mid-sized transitional 3/4 bathroom in Orange County with shaker cabinets, white cabinets, a one-piece toilet, grey walls, light hardwood floors, grey floor, a sliding shower screen, gray tile, engineered quartz benchtops, an alcove tub, a shower/bathtub combo, porcelain tile and an undermount sink.
Photo of a mid-sized transitional 3/4 bathroom in Orange County with shaker cabinets, white cabinets, a one-piece toilet, grey walls, light hardwood floors, grey floor, a sliding shower screen, gray tile, engineered quartz benchtops, an alcove tub, a shower/bathtub combo, porcelain tile and an undermount sink.
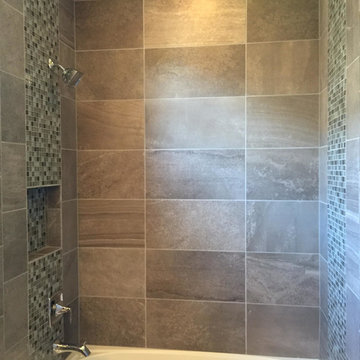
Large contemporary master bathroom in Miami with an alcove tub, a shower/bathtub combo, beige tile, brown tile, gray tile, porcelain tile, beige walls, light hardwood floors, beige floor, an open shower, recessed-panel cabinets and white cabinets.
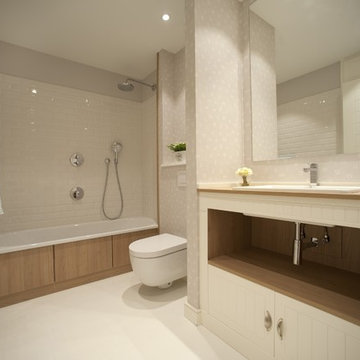
Proyecto de decoración y reforma integral: Sube Interiorismo - Sube Contract Bilbao www.subeinteriorismo.com , Susaeta Iluminación, Fotografía Elker Azqueta
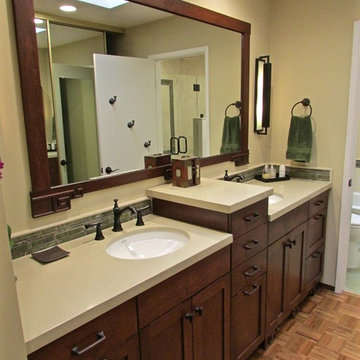
Gaia Kitchen & Bath
Inspiration for a mid-sized asian master bathroom in San Francisco with an undermount sink, medium wood cabinets, engineered quartz benchtops, an alcove tub, an alcove shower, a two-piece toilet, green tile, stone tile, beige walls and light hardwood floors.
Inspiration for a mid-sized asian master bathroom in San Francisco with an undermount sink, medium wood cabinets, engineered quartz benchtops, an alcove tub, an alcove shower, a two-piece toilet, green tile, stone tile, beige walls and light hardwood floors.
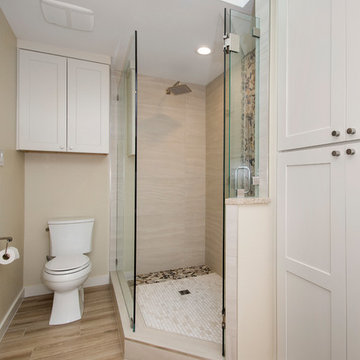
These clients debated moving from their dated 1979 house but decided to remodel since they loved their neighborhood and location of their home. We did a whole house interior and exterior remodel for them and they are so happy with their decision. The homeowners felt that reading floorplans was not so easy, so they loved our ability to provide 3D renderings and our personal touches and suggestions from our in-house designers.
The general layout of the home stayed the same with a few minor changes. We took the 38 year old home down to the studs and transformed it completely. The only thing that remains unchanged is the address. The popcorn texture was removed from the ceiling, removed all soffits, replaced all cabinets, flooring and countertops throughout the home. The wet bar was removed from the living room opening the space. The kitchen layout remained the same, but the cook surface was moved. Unneeded space was removed from the laundry room, giving them a larger pantry.
The master suite remained the same but additional lighting was added for reading. We made major improvements in the master bath by adding a rain shower, more storage and a bench to their new shower and gave them a larger bathtub.
All new cedar siding was replaced on the exterior of the home and a fresh coat of paint makes this 1979 home look brand new!
Design/Remodel by Hatfield Builders & Remodelers | Photography by Versatile Imaging
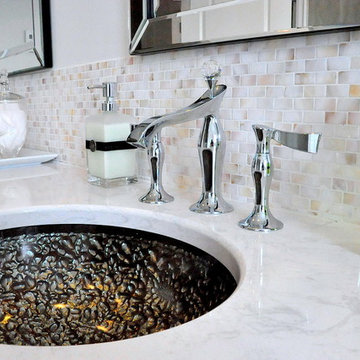
This custom design-built gated stone-exterior European mansion is nearly 10,000 square feet of indoor and outdoor luxury living. Featuring a 19” foyer with spectacular Swarovski crystal chandelier, 7 bedrooms (all ensuite), 8 1/2 bathrooms, high-end designer’s main floor, and wok/fry kitchen with mother of pearl mosaic backsplash, Subzero/Wolf appliances, open-concept design including a huge formal dining room and home office. Radiant heating throughout the house with central air conditioning and HRV systems.
The master suite consists of the master bedroom with individual balcony, Hollywood style walk-in closet, ensuite with 2-person jetted tub, and steam shower unit with rain head and double-sided body jets.
Also includes a fully finished basement suite with separate entrance, 2 bedrooms, 2 bathrooms, kitchen, and living room.
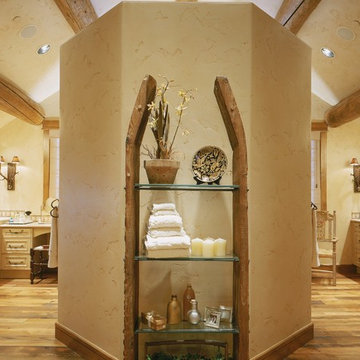
Master bath with custom shower doors and surround. His and her vanity on opposing sides of shower and soaking tub. View from master bedroom. Doors on sides are to his and her toilet rooms
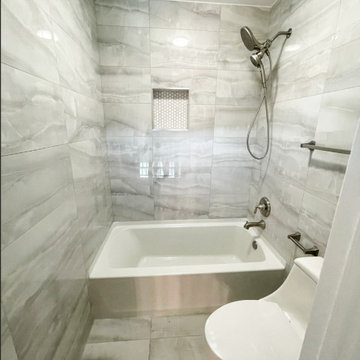
There is nothing we love more than taking a space and making it unique with a custom remodel. In this custom loft remodeling we had the pleasure of installing custom cabinets in 4 different areas of the home and create a space that is beautiful and relaxing. The loft received everything that it needed from hardwood floors to a fresh coat of paint and so much more.
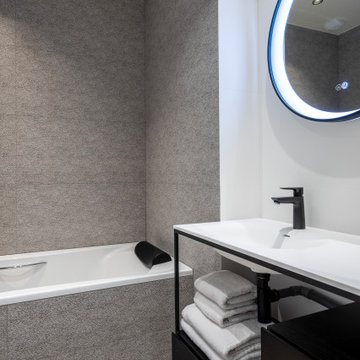
Inspiration for a small industrial 3/4 bathroom in Paris with open cabinets, white cabinets, an alcove tub, gray tile, ceramic tile, white walls, light hardwood floors, a wall-mount sink, soapstone benchtops, beige floor, white benchtops, a single vanity and a built-in vanity.
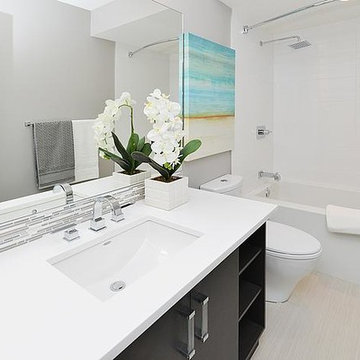
This is an example of a large modern 3/4 bathroom in Calgary with an undermount sink, black cabinets, an alcove tub, a shower/bathtub combo, a two-piece toilet, white tile, ceramic tile, white walls and light hardwood floors.
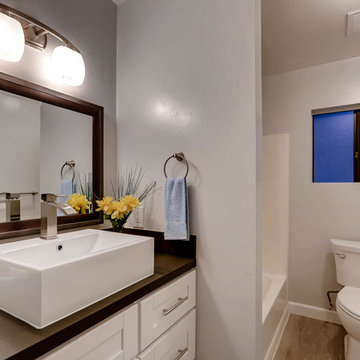
Bright and simple, modern and fresh! A simple bathroom with great contrast and brightness.
Mid-sized modern 3/4 bathroom in San Diego with shaker cabinets, white cabinets, an alcove tub, an alcove shower, a two-piece toilet, grey walls, light hardwood floors, a vessel sink, engineered quartz benchtops, grey floor and an open shower.
Mid-sized modern 3/4 bathroom in San Diego with shaker cabinets, white cabinets, an alcove tub, an alcove shower, a two-piece toilet, grey walls, light hardwood floors, a vessel sink, engineered quartz benchtops, grey floor and an open shower.
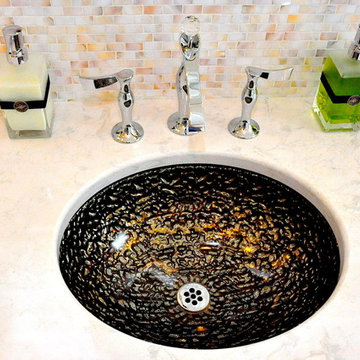
This custom design-built gated stone-exterior European mansion is nearly 10,000 square feet of indoor and outdoor luxury living. Featuring a 19” foyer with spectacular Swarovski crystal chandelier, 7 bedrooms (all ensuite), 8 1/2 bathrooms, high-end designer’s main floor, and wok/fry kitchen with mother of pearl mosaic backsplash, Subzero/Wolf appliances, open-concept design including a huge formal dining room and home office. Radiant heating throughout the house with central air conditioning and HRV systems.
The master suite consists of the master bedroom with individual balcony, Hollywood style walk-in closet, ensuite with 2-person jetted tub, and steam shower unit with rain head and double-sided body jets.
Also includes a fully finished basement suite with separate entrance, 2 bedrooms, 2 bathrooms, kitchen, and living room.
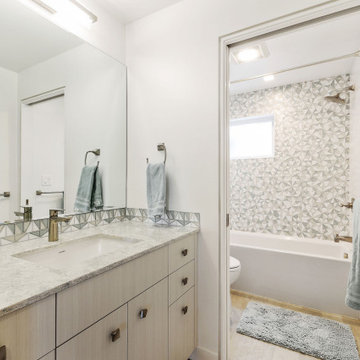
Master Bath
Photo of a contemporary 3/4 bathroom in San Francisco with flat-panel cabinets, light wood cabinets, an alcove tub, a shower/bathtub combo, white walls, light hardwood floors, an undermount sink, beige floor, a shower curtain and grey benchtops.
Photo of a contemporary 3/4 bathroom in San Francisco with flat-panel cabinets, light wood cabinets, an alcove tub, a shower/bathtub combo, white walls, light hardwood floors, an undermount sink, beige floor, a shower curtain and grey benchtops.
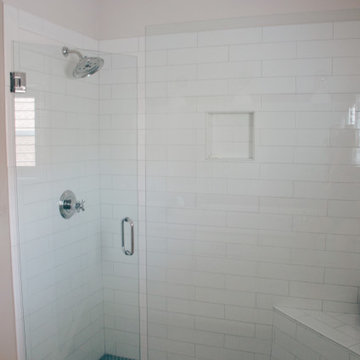
This custom walk-in shower features white subway tile on the walls and a blue penny tile on the floor. It also has a glass shower door and a built-in bench.
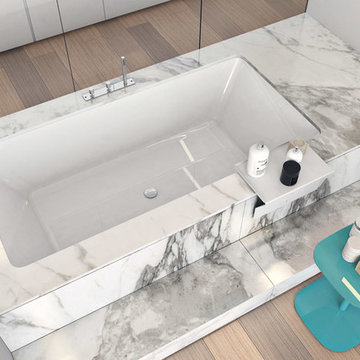
Line of undermount bathtubs with a rectangular inner base integrated in an expanded polystyrene structure (EPS). Adding EPS compensation panels, it is possible to create made-to-measure bathtubs both in terms of shape and in terms of outer size. Wave can be clad with traditional construction materials (such as mosaics, ceramic, porcelain stoneware), resin, or with the standard range of claddings including glass, Corian®, Makril, thermo-treated wood, cement and marble. The tub is available in three sizes: small, medium and large.
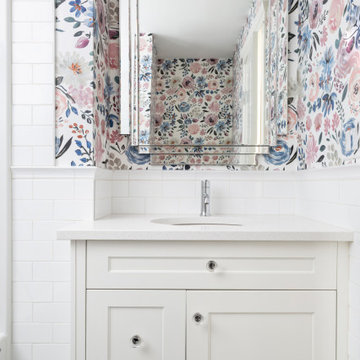
This is an example of a transitional kids bathroom in Calgary with shaker cabinets, beige cabinets, an alcove tub, a shower/bathtub combo, white tile, subway tile, white walls, light hardwood floors, an undermount sink, solid surface benchtops, white benchtops, a single vanity, a built-in vanity and wallpaper.
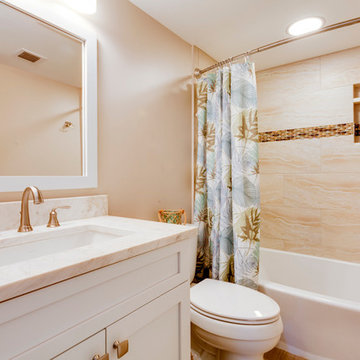
RE Home Photography, Marshall Sheppard
Inspiration for a mid-sized transitional 3/4 bathroom in Tampa with shaker cabinets, white cabinets, an alcove tub, a shower/bathtub combo, a two-piece toilet, beige tile, travertine, beige walls, light hardwood floors, an undermount sink, marble benchtops, beige floor and a shower curtain.
Inspiration for a mid-sized transitional 3/4 bathroom in Tampa with shaker cabinets, white cabinets, an alcove tub, a shower/bathtub combo, a two-piece toilet, beige tile, travertine, beige walls, light hardwood floors, an undermount sink, marble benchtops, beige floor and a shower curtain.
Bathroom Design Ideas with an Alcove Tub and Light Hardwood Floors
13

