Bathroom Design Ideas with a Double Shower and an Enclosed Toilet
Refine by:
Budget
Sort by:Popular Today
1 - 20 of 1,036 photos
Item 1 of 3

Coastal master open style ensuite
This is an example of a large contemporary master bathroom in Gold Coast - Tweed with flat-panel cabinets, white cabinets, a freestanding tub, a double shower, a one-piece toilet, white tile, porcelain tile, white walls, wood-look tile, a drop-in sink, engineered quartz benchtops, multi-coloured floor, an open shower, white benchtops, an enclosed toilet, a double vanity and a floating vanity.
This is an example of a large contemporary master bathroom in Gold Coast - Tweed with flat-panel cabinets, white cabinets, a freestanding tub, a double shower, a one-piece toilet, white tile, porcelain tile, white walls, wood-look tile, a drop-in sink, engineered quartz benchtops, multi-coloured floor, an open shower, white benchtops, an enclosed toilet, a double vanity and a floating vanity.
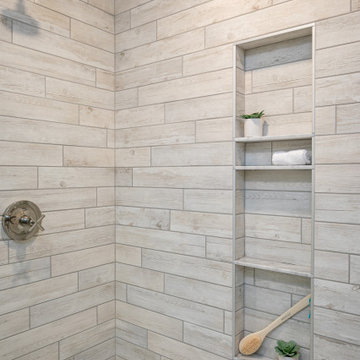
A warm and inviting custom master bathroom.
This is an example of a mid-sized country master bathroom in Raleigh with shaker cabinets, white cabinets, a double shower, a two-piece toilet, white tile, porcelain tile, white walls, porcelain floors, an undermount sink, marble benchtops, grey floor, a hinged shower door, grey benchtops, an enclosed toilet, a double vanity and planked wall panelling.
This is an example of a mid-sized country master bathroom in Raleigh with shaker cabinets, white cabinets, a double shower, a two-piece toilet, white tile, porcelain tile, white walls, porcelain floors, an undermount sink, marble benchtops, grey floor, a hinged shower door, grey benchtops, an enclosed toilet, a double vanity and planked wall panelling.

Master Bathroom retreat. Tone on tone pallet in whites and creams. Porcelain tiles on the walls and floors. Custom vanities with quartzite countertops. Crystal chandelier and ambient lighting.
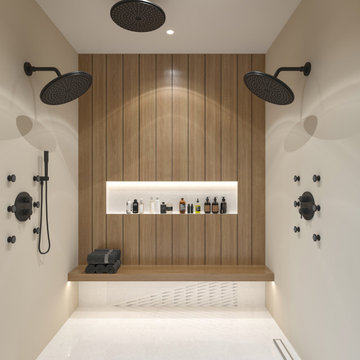
Design ideas for a large modern master bathroom in Phoenix with flat-panel cabinets, light wood cabinets, a freestanding tub, a double shower, a bidet, an undermount sink, engineered quartz benchtops, a hinged shower door, white benchtops, an enclosed toilet, a double vanity and a built-in vanity.

Beautiful, light and bright master bath.
Design ideas for a mid-sized transitional master bathroom in Boise with shaker cabinets, a freestanding tub, a double shower, a one-piece toilet, marble, white walls, ceramic floors, an undermount sink, engineered quartz benchtops, grey floor, a hinged shower door, white benchtops, an enclosed toilet, a double vanity and a built-in vanity.
Design ideas for a mid-sized transitional master bathroom in Boise with shaker cabinets, a freestanding tub, a double shower, a one-piece toilet, marble, white walls, ceramic floors, an undermount sink, engineered quartz benchtops, grey floor, a hinged shower door, white benchtops, an enclosed toilet, a double vanity and a built-in vanity.
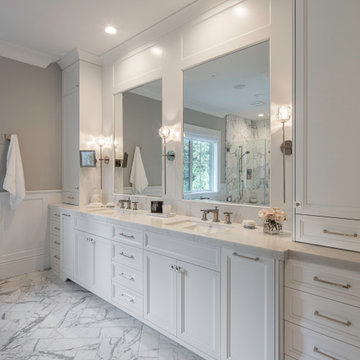
Marble master bathroom with herringbone pattern in the floor and beautiful countertop. Mirrors inset into custom paneling and wainscoting. Large slide out doors with hidden electrical outlets for easy access and clutter free.

Richmond Hill Design + Build brings you this gorgeous American four-square home, crowned with a charming, black metal roof in Richmond’s historic Ginter Park neighborhood! Situated on a .46 acre lot, this craftsman-style home greets you with double, 8-lite front doors and a grand, wrap-around front porch. Upon entering the foyer, you’ll see the lovely dining room on the left, with crisp, white wainscoting and spacious sitting room/study with French doors to the right. Straight ahead is the large family room with a gas fireplace and flanking 48” tall built-in shelving. A panel of expansive 12’ sliding glass doors leads out to the 20’ x 14’ covered porch, creating an indoor/outdoor living and entertaining space. An amazing kitchen is to the left, featuring a 7’ island with farmhouse sink, stylish gold-toned, articulating faucet, two-toned cabinetry, soft close doors/drawers, quart countertops and premium Electrolux appliances. Incredibly useful butler’s pantry, between the kitchen and dining room, sports glass-front, upper cabinetry and a 46-bottle wine cooler. With 4 bedrooms, 3-1/2 baths and 5 walk-in closets, space will not be an issue. The owner’s suite has a freestanding, soaking tub, large frameless shower, water closet and 2 walk-in closets, as well a nice view of the backyard. Laundry room, with cabinetry and counter space, is conveniently located off of the classic central hall upstairs. Three additional bedrooms, all with walk-in closets, round out the second floor, with one bedroom having attached full bath and the other two bedrooms sharing a Jack and Jill bath. Lovely hickory wood floors, upgraded Craftsman trim package and custom details throughout!
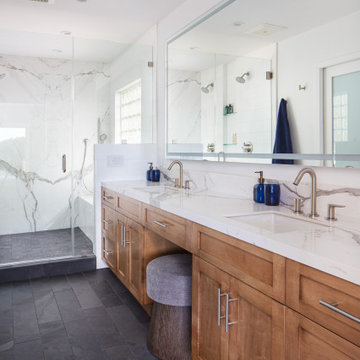
Creation of a new master bathroom, kids’ bathroom, toilet room and a WIC from a mid. size bathroom was a challenge but the results were amazing.
The master bathroom has a huge 5.5'x6' shower with his/hers shower heads.
The main wall of the shower is made from 2 book matched porcelain slabs, the rest of the walls are made from Thasos marble tile and the floors are slate stone.
The vanity is a double sink custom made with distress wood stain finish and its almost 10' long.
The vanity countertop and backsplash are made from the same porcelain slab that was used on the shower wall.
The two pocket doors on the opposite wall from the vanity hide the WIC and the water closet where a $6k toilet/bidet unit is warmed up and ready for her owner at any given moment.
Notice also the huge 100" mirror with built-in LED light, it is a great tool to make the relatively narrow bathroom to look twice its size.
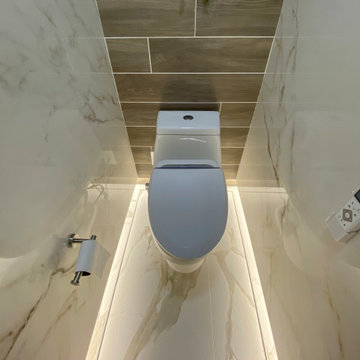
#02 Statuario Bianco color in Master Bathroom used for Walls, Floors, Shower, & Countertop.
Photo of a large modern master bathroom in Atlanta with shaker cabinets, dark wood cabinets, a drop-in tub, a double shower, a one-piece toilet, porcelain tile, porcelain floors, an undermount sink, tile benchtops, a hinged shower door, an enclosed toilet, a double vanity, a built-in vanity and recessed.
Photo of a large modern master bathroom in Atlanta with shaker cabinets, dark wood cabinets, a drop-in tub, a double shower, a one-piece toilet, porcelain tile, porcelain floors, an undermount sink, tile benchtops, a hinged shower door, an enclosed toilet, a double vanity, a built-in vanity and recessed.
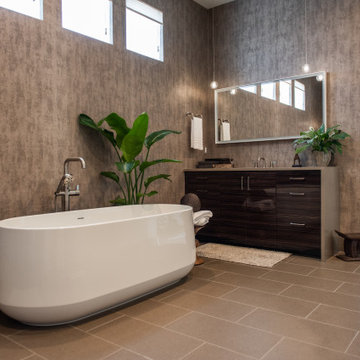
Spa-like master bathroom with freestanding tub, double vanities, large walk in double shower
Photo of a mid-sized contemporary master bathroom in Denver with dark wood cabinets, a freestanding tub, a double shower, beige walls, light hardwood floors, beige floor, a hinged shower door, an enclosed toilet, a double vanity, a built-in vanity and wallpaper.
Photo of a mid-sized contemporary master bathroom in Denver with dark wood cabinets, a freestanding tub, a double shower, beige walls, light hardwood floors, beige floor, a hinged shower door, an enclosed toilet, a double vanity, a built-in vanity and wallpaper.
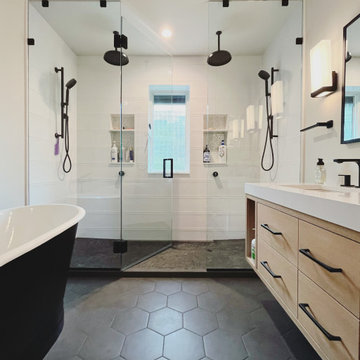
High Contrast Primary Bathroom
Design ideas for a large modern master bathroom in Portland with flat-panel cabinets, light wood cabinets, a freestanding tub, a double shower, a bidet, white tile, ceramic tile, white walls, porcelain floors, an undermount sink, engineered quartz benchtops, black floor, a hinged shower door, white benchtops, an enclosed toilet, a double vanity and a floating vanity.
Design ideas for a large modern master bathroom in Portland with flat-panel cabinets, light wood cabinets, a freestanding tub, a double shower, a bidet, white tile, ceramic tile, white walls, porcelain floors, an undermount sink, engineered quartz benchtops, black floor, a hinged shower door, white benchtops, an enclosed toilet, a double vanity and a floating vanity.

This is a master bath remodel, designed/built in 2021 by HomeMasons.
Inspiration for a contemporary master bathroom in Richmond with light wood cabinets, a double shower, black and white tile, beige walls, an undermount sink, granite benchtops, grey floor, black benchtops, an enclosed toilet, a double vanity, a floating vanity and vaulted.
Inspiration for a contemporary master bathroom in Richmond with light wood cabinets, a double shower, black and white tile, beige walls, an undermount sink, granite benchtops, grey floor, black benchtops, an enclosed toilet, a double vanity, a floating vanity and vaulted.
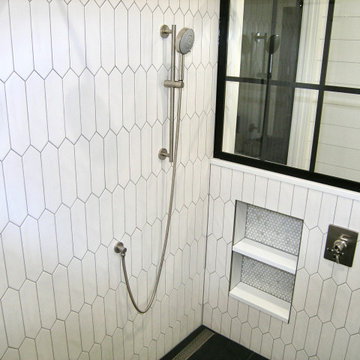
Complete Remodel of Master Bath. Relocating Vanities and Shower.
Large traditional master bathroom in Tampa with shaker cabinets, distressed cabinets, a freestanding tub, a double shower, a two-piece toilet, white tile, porcelain tile, white walls, porcelain floors, an undermount sink, engineered quartz benchtops, black floor, a hinged shower door, grey benchtops, an enclosed toilet, a double vanity, a built-in vanity and planked wall panelling.
Large traditional master bathroom in Tampa with shaker cabinets, distressed cabinets, a freestanding tub, a double shower, a two-piece toilet, white tile, porcelain tile, white walls, porcelain floors, an undermount sink, engineered quartz benchtops, black floor, a hinged shower door, grey benchtops, an enclosed toilet, a double vanity, a built-in vanity and planked wall panelling.

Design ideas for a large country master bathroom in Philadelphia with shaker cabinets, light wood cabinets, a freestanding tub, a double shower, a one-piece toilet, gray tile, ceramic tile, beige walls, porcelain floors, an integrated sink, granite benchtops, grey floor, a hinged shower door, grey benchtops, an enclosed toilet, a double vanity and a built-in vanity.
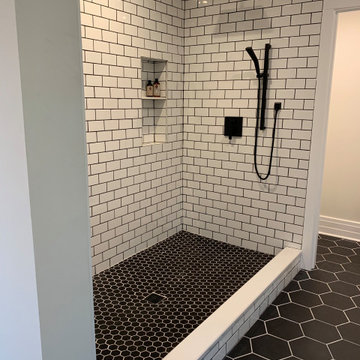
This master suite was created. One of the bedrooms adjacent to the master was transformed into a large master bathroom and a spacious walk-in closet. The room was designed so that the fireplace is flanked by 2 teak barn doors. The design is modern but the attention to detail and spare design is a perfect compliment to the craftsman style of the house.
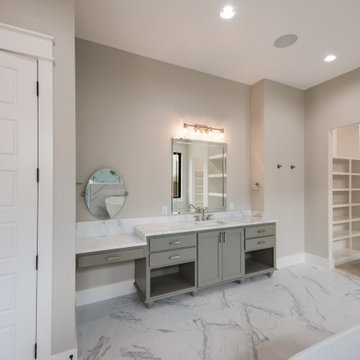
This is an example of a large modern master bathroom in Dallas with flat-panel cabinets, dark wood cabinets, a freestanding tub, a double shower, a two-piece toilet, white tile, marble, white walls, ceramic floors, an undermount sink, marble benchtops, white floor, a hinged shower door, white benchtops, an enclosed toilet, a double vanity and a built-in vanity.
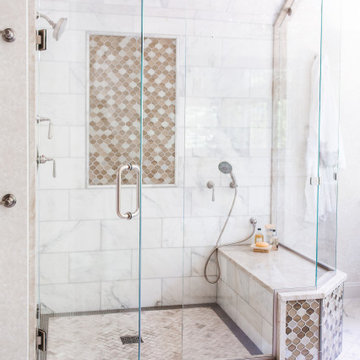
Inspiration for a large traditional master bathroom in Boston with recessed-panel cabinets, distressed cabinets, a freestanding tub, a double shower, a one-piece toilet, multi-coloured tile, marble, multi-coloured walls, marble floors, an undermount sink, quartzite benchtops, multi-coloured floor, a hinged shower door, multi-coloured benchtops, an enclosed toilet, a double vanity, a built-in vanity, vaulted and wallpaper.
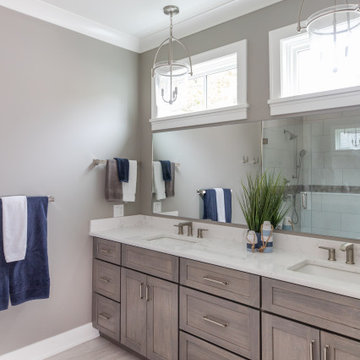
www.lowellcustomhomes,com - Lake Geneva, WI
Design ideas for a large beach style master bathroom in Milwaukee with flat-panel cabinets, light wood cabinets, a double shower, grey walls, medium hardwood floors, an undermount sink, engineered quartz benchtops, beige floor, a hinged shower door, white benchtops, an enclosed toilet, a single vanity and a built-in vanity.
Design ideas for a large beach style master bathroom in Milwaukee with flat-panel cabinets, light wood cabinets, a double shower, grey walls, medium hardwood floors, an undermount sink, engineered quartz benchtops, beige floor, a hinged shower door, white benchtops, an enclosed toilet, a single vanity and a built-in vanity.
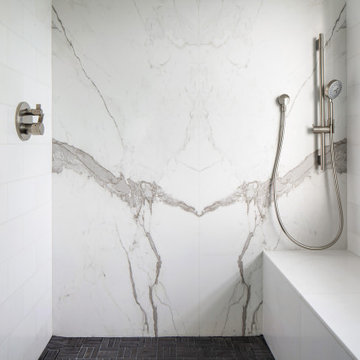
Creation of a new master bathroom, kids’ bathroom, toilet room and a WIC from a mid. size bathroom was a challenge but the results were amazing.
The master bathroom has a huge 5.5'x6' shower with his/hers shower heads.
The main wall of the shower is made from 2 book matched porcelain slabs, the rest of the walls are made from Thasos marble tile and the floors are slate stone.
The vanity is a double sink custom made with distress wood stain finish and its almost 10' long.
The vanity countertop and backsplash are made from the same porcelain slab that was used on the shower wall.
The two pocket doors on the opposite wall from the vanity hide the WIC and the water closet where a $6k toilet/bidet unit is warmed up and ready for her owner at any given moment.
Notice also the huge 100" mirror with built-in LED light, it is a great tool to make the relatively narrow bathroom to look twice its size.
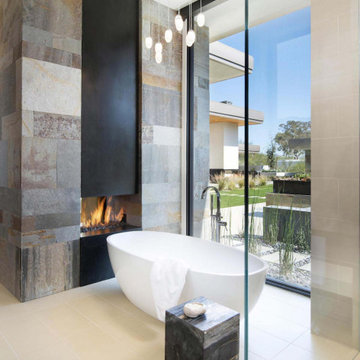
With adjacent neighbors within a fairly dense section of Paradise Valley, Arizona, C.P. Drewett sought to provide a tranquil retreat for a new-to-the-Valley surgeon and his family who were seeking the modernism they loved though had never lived in. With a goal of consuming all possible site lines and views while maintaining autonomy, a portion of the house — including the entry, office, and master bedroom wing — is subterranean. This subterranean nature of the home provides interior grandeur for guests but offers a welcoming and humble approach, fully satisfying the clients requests.
While the lot has an east-west orientation, the home was designed to capture mainly north and south light which is more desirable and soothing. The architecture’s interior loftiness is created with overlapping, undulating planes of plaster, glass, and steel. The woven nature of horizontal planes throughout the living spaces provides an uplifting sense, inviting a symphony of light to enter the space. The more voluminous public spaces are comprised of stone-clad massing elements which convert into a desert pavilion embracing the outdoor spaces. Every room opens to exterior spaces providing a dramatic embrace of home to natural environment.
Grand Award winner for Best Interior Design of a Custom Home
The material palette began with a rich, tonal, large-format Quartzite stone cladding. The stone’s tones gaveforth the rest of the material palette including a champagne-colored metal fascia, a tonal stucco system, and ceilings clad with hemlock, a tight-grained but softer wood that was tonally perfect with the rest of the materials. The interior case goods and wood-wrapped openings further contribute to the tonal harmony of architecture and materials.
Grand Award Winner for Best Indoor Outdoor Lifestyle for a Home This award-winning project was recognized at the 2020 Gold Nugget Awards with two Grand Awards, one for Best Indoor/Outdoor Lifestyle for a Home, and another for Best Interior Design of a One of a Kind or Custom Home.
At the 2020 Design Excellence Awards and Gala presented by ASID AZ North, Ownby Design received five awards for Tonal Harmony. The project was recognized for 1st place – Bathroom; 3rd place – Furniture; 1st place – Kitchen; 1st place – Outdoor Living; and 2nd place – Residence over 6,000 square ft. Congratulations to Claire Ownby, Kalysha Manzo, and the entire Ownby Design team.
Tonal Harmony was also featured on the cover of the July/August 2020 issue of Luxe Interiors + Design and received a 14-page editorial feature entitled “A Place in the Sun” within the magazine.
Bathroom Design Ideas with a Double Shower and an Enclosed Toilet
1

