Bathroom Design Ideas with White Walls and an Enclosed Toilet
Refine by:
Budget
Sort by:Popular Today
1 - 20 of 5,124 photos
Item 1 of 3

Photo of a large contemporary master bathroom in Melbourne with light wood cabinets, a freestanding tub, gray tile, mosaic tile, white walls, porcelain floors, a vessel sink, grey floor, grey benchtops, an enclosed toilet, a double vanity and a floating vanity.

Transitional master bathroom in Sydney with white cabinets, a freestanding tub, an alcove shower, a two-piece toilet, white tile, marble, white walls, medium hardwood floors, a trough sink, marble benchtops, brown floor, a hinged shower door, white benchtops, an enclosed toilet, a double vanity and a floating vanity.

Coastal master open style ensuite
This is an example of a large contemporary master bathroom in Gold Coast - Tweed with flat-panel cabinets, white cabinets, a freestanding tub, a double shower, a one-piece toilet, white tile, porcelain tile, white walls, wood-look tile, a drop-in sink, engineered quartz benchtops, multi-coloured floor, an open shower, white benchtops, an enclosed toilet, a double vanity and a floating vanity.
This is an example of a large contemporary master bathroom in Gold Coast - Tweed with flat-panel cabinets, white cabinets, a freestanding tub, a double shower, a one-piece toilet, white tile, porcelain tile, white walls, wood-look tile, a drop-in sink, engineered quartz benchtops, multi-coloured floor, an open shower, white benchtops, an enclosed toilet, a double vanity and a floating vanity.
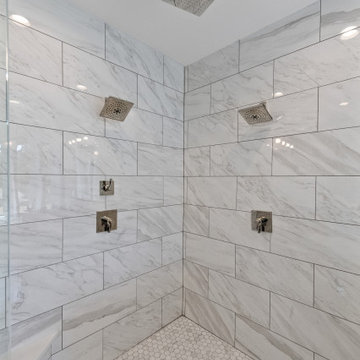
Sprawling Estate with outdoor living on main level and master balcony.
3 Fireplaces.
4 Car Garage - 2 car attached to house, 2 car detached with work area and bathroom and glass garage doors
Billiards Room.
Cozy Den.
Large Laundry.
Tree lined canopy of mature trees driveway.
.
.
.
#texasmodern #texashomes #contemporary #oakpointhomes #littleelmhomes #oakpointbuilder #modernbuilder #custombuilder #builder #customhome #texasbuilder #salcedohomes #builtbysalcedo #texasmodern #dreamdesignbuild #foreverhome #dreamhome #gatesatwatersedge

The homeowners of this large single-family home in Fairfax Station suburb of Virginia, desired a remodel of their master bathroom. The homeowners selected an open concept for the master bathroom.
We relocated and enlarged the shower. The prior built-in tub was removed and replaced with a slip-free standing tub. The commode was moved the other side of the bathroom in its own space. The bathroom was enlarged by taking a few feet of space from an adjacent closet and bedroom to make room for two separate vanity spaces. The doorway was widened which required relocating ductwork and plumbing to accommodate the spacing. A new barn door is now the bathroom entrance. Each of the vanities are equipped with decorative mirrors and sconce lights. We removed a window for placement of the new shower which required new siding and framing to create a seamless exterior appearance. Elegant plank porcelain floors with embedded hexagonal marble inlay for shower floor and surrounding tub make this memorable transformation. The shower is equipped with multi-function shower fixtures, a hand shower and beautiful custom glass inlay on feature wall. A custom French-styled door shower enclosure completes this elegant shower area. The heated floors and heated towel warmers are among other new amenities.

Inspiration for a country master wet room bathroom in Denver with flat-panel cabinets, light wood cabinets, a freestanding tub, a one-piece toilet, white tile, ceramic tile, white walls, ceramic floors, an undermount sink, engineered quartz benchtops, multi-coloured floor, a hinged shower door, white benchtops, an enclosed toilet, a double vanity and a floating vanity.

We love how the mix of materials-- dark metals, white oak cabinetry and marble flooring-- all work together to create this sophisticated and relaxing space.

Light wood accents help to add interest and warmth to the space. Design and construction by Meadowlark Design+Build. Photography by Sean Carter
Design ideas for a mid-sized traditional master bathroom in Detroit with shaker cabinets, white cabinets, a freestanding tub, an alcove shower, a bidet, white tile, subway tile, white walls, ceramic floors, an undermount sink, marble benchtops, white floor, a hinged shower door, white benchtops, an enclosed toilet, a double vanity and a built-in vanity.
Design ideas for a mid-sized traditional master bathroom in Detroit with shaker cabinets, white cabinets, a freestanding tub, an alcove shower, a bidet, white tile, subway tile, white walls, ceramic floors, an undermount sink, marble benchtops, white floor, a hinged shower door, white benchtops, an enclosed toilet, a double vanity and a built-in vanity.
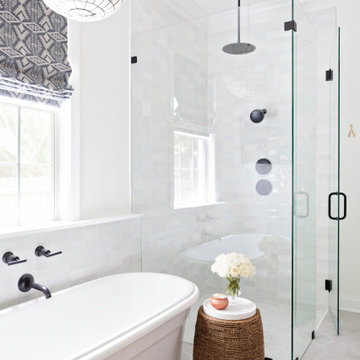
Design ideas for a mid-sized transitional master bathroom in Orlando with shaker cabinets, a freestanding tub, a corner shower, a one-piece toilet, white tile, cement tile, white walls, ceramic floors, an undermount sink, grey floor, a hinged shower door, white benchtops, an enclosed toilet, a double vanity and a built-in vanity.

Our clients wanted to add on to their 1950's ranch house, but weren't sure whether to go up or out. We convinced them to go out, adding a Primary Suite addition with bathroom, walk-in closet, and spacious Bedroom with vaulted ceiling. To connect the addition with the main house, we provided plenty of light and a built-in bookshelf with detailed pendant at the end of the hall. The clients' style was decidedly peaceful, so we created a wet-room with green glass tile, a door to a small private garden, and a large fir slider door from the bedroom to a spacious deck. We also used Yakisugi siding on the exterior, adding depth and warmth to the addition. Our clients love using the tub while looking out on their private paradise!

The bathroom was redesigned to improve flow and add functional storage with a modern aesthetic.
Natural walnut cabinetry brings warmth balanced by the subtle movement in the warm gray floor and wall tiles and the white quartz counters and shower surround. We created half walls framing the shower topped with quartz and glass treated for easy maintenance. The angled wall and extra square footage in the water closet were eliminated for a larger vanity.
Floating vanities make the space feel larger and fit the modern aesthetic. The tall pullout storage at her vanity is one-sided to prevent items falling out the back and features shelves with acrylic sides for full product visibility.
We removed the tub deck and bump-out walls with inset shelves for improved flow and wall space for towels.
Now the freestanding tub anchors the middle of the room while allowing easy access to the windows that were blocked by the previous built-in.

Adjacent to the spectacular soaking tub is the custom-designed glass shower enclosure, framed by smoke-colored wall and floor tile. Oak flooring and cabinetry blend easily with the teak ceiling soffit details. Architecture and interior design by Pierre Hoppenot, Studio PHH Architects.

Cuarto de baño en suite.
Design ideas for a mid-sized midcentury master bathroom in Madrid with open cabinets, black cabinets, an open shower, an urinal, black and white tile, ceramic tile, white walls, ceramic floors, a pedestal sink, wood benchtops, black floor, an open shower, brown benchtops, an enclosed toilet, a single vanity and a freestanding vanity.
Design ideas for a mid-sized midcentury master bathroom in Madrid with open cabinets, black cabinets, an open shower, an urinal, black and white tile, ceramic tile, white walls, ceramic floors, a pedestal sink, wood benchtops, black floor, an open shower, brown benchtops, an enclosed toilet, a single vanity and a freestanding vanity.

This is an example of a mid-sized scandinavian master bathroom in Phoenix with flat-panel cabinets, light wood cabinets, a freestanding tub, a curbless shower, gray tile, porcelain tile, white walls, porcelain floors, a drop-in sink, engineered quartz benchtops, grey floor, an open shower, white benchtops, an enclosed toilet, a double vanity and a floating vanity.

Step into this beautiful blue kid's bathroom and take in all the gorgeous chrome details. The double sink vanity features a high gloss teal lacquer finish and white quartz countertops. The blue hexagonal tiles in the shower mimick the subtle linear hexagonal tiles on the floor and give contrast to the organic wallpaper.

The master bathroom showcases a
shower wall and countertops swathed in
slabs of Violeta honed marble tile, while
the shower floor and walls surrounding
the tub are crafted with Dolomite marble
tile. Technology also reigns, with a large
window in the shower covered in an
electrically charged film that, with the
touch of button, fogs over so you can’t
see in at night:
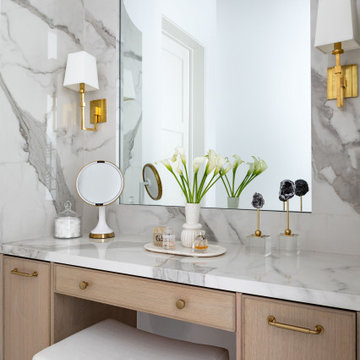
Photo of an expansive transitional master bathroom in Houston with light wood cabinets, a freestanding tub, an alcove shower, gray tile, white walls, marble floors, a drop-in sink, grey floor, a hinged shower door, an enclosed toilet and a built-in vanity.
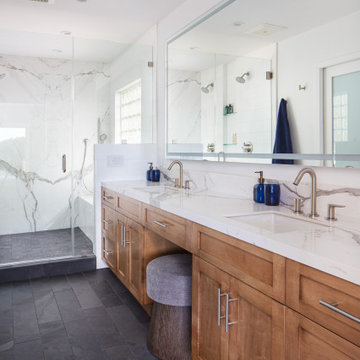
Creation of a new master bathroom, kids’ bathroom, toilet room and a WIC from a mid. size bathroom was a challenge but the results were amazing.
The master bathroom has a huge 5.5'x6' shower with his/hers shower heads.
The main wall of the shower is made from 2 book matched porcelain slabs, the rest of the walls are made from Thasos marble tile and the floors are slate stone.
The vanity is a double sink custom made with distress wood stain finish and its almost 10' long.
The vanity countertop and backsplash are made from the same porcelain slab that was used on the shower wall.
The two pocket doors on the opposite wall from the vanity hide the WIC and the water closet where a $6k toilet/bidet unit is warmed up and ready for her owner at any given moment.
Notice also the huge 100" mirror with built-in LED light, it is a great tool to make the relatively narrow bathroom to look twice its size.
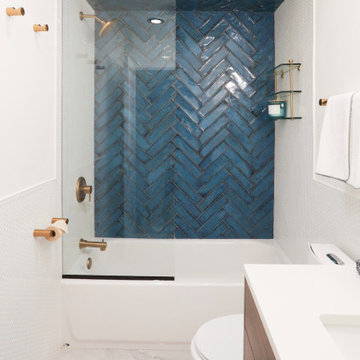
This is an example of a small transitional master bathroom in Chicago with flat-panel cabinets, brown cabinets, an alcove tub, a shower/bathtub combo, a one-piece toilet, blue tile, ceramic tile, white walls, porcelain floors, a drop-in sink, onyx benchtops, grey floor, a sliding shower screen, white benchtops, an enclosed toilet, a single vanity and a freestanding vanity.
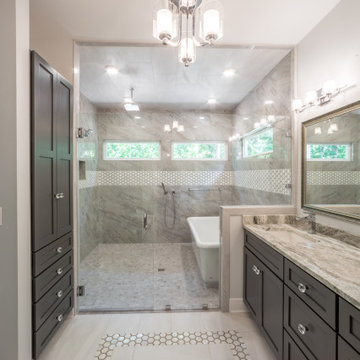
Custom master bathroom with freestanding tub in large curbless shower, tile flooring, and a double vanity.
Photo of a mid-sized traditional master bathroom with recessed-panel cabinets, grey cabinets, a freestanding tub, a curbless shower, a one-piece toilet, multi-coloured tile, porcelain tile, white walls, porcelain floors, an integrated sink, quartzite benchtops, white floor, a hinged shower door, multi-coloured benchtops, an enclosed toilet, a double vanity and a built-in vanity.
Photo of a mid-sized traditional master bathroom with recessed-panel cabinets, grey cabinets, a freestanding tub, a curbless shower, a one-piece toilet, multi-coloured tile, porcelain tile, white walls, porcelain floors, an integrated sink, quartzite benchtops, white floor, a hinged shower door, multi-coloured benchtops, an enclosed toilet, a double vanity and a built-in vanity.
Bathroom Design Ideas with White Walls and an Enclosed Toilet
1