Bathroom Design Ideas with Brown Cabinets and an Integrated Sink
Refine by:
Budget
Sort by:Popular Today
1 - 20 of 2,409 photos
Item 1 of 3
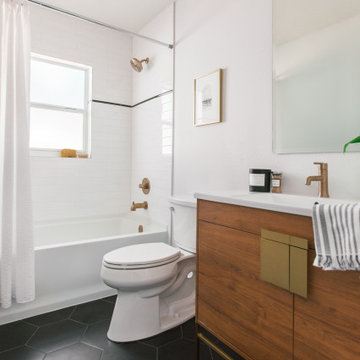
This is an example of a small scandinavian master bathroom in Tampa with flat-panel cabinets, brown cabinets, an alcove tub, an alcove shower, white tile, subway tile, white walls, ceramic floors, an integrated sink, engineered quartz benchtops, black floor, a shower curtain, white benchtops, a single vanity and a freestanding vanity.
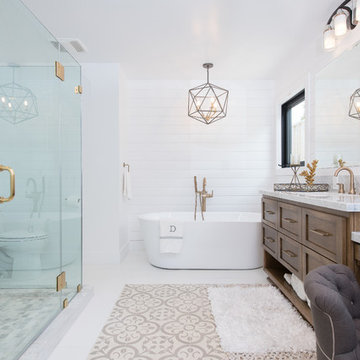
This master bathroom is absolutely jaw dropping! Starting with the all glass-enclosed marble shower, freestanding bath tub, shiplap walls, cement tile floor, Hinkley lighting and finishing with marble topped stained vanities, this bathroom offers a spa type experience which is beyond special!
Photo Credit: Leigh Ann Rowe
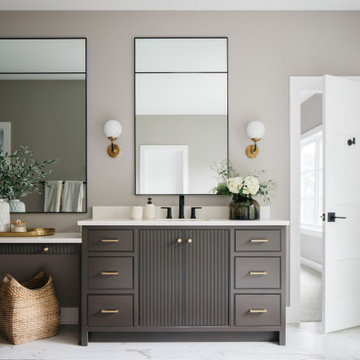
The double vanity of your dreams… ?
These master bath vanities feature all kinds of custom cabinetry details: reeded doors, beaded inset cabinets, & even a vanity drawer with a getting ready space.
Save this post for future vanity inspo!

Mid-sized traditional master bathroom in Las Vegas with flat-panel cabinets, brown cabinets, an alcove shower, a one-piece toilet, gray tile, ceramic tile, beige walls, dark hardwood floors, an integrated sink, granite benchtops, brown floor, a sliding shower screen, beige benchtops, a niche, a double vanity, a floating vanity and coffered.

Design ideas for a small modern master wet room bathroom in New York with furniture-like cabinets, brown cabinets, a corner tub, a one-piece toilet, gray tile, ceramic tile, grey walls, ceramic floors, an integrated sink, concrete benchtops, grey floor, a sliding shower screen, grey benchtops, a single vanity and a freestanding vanity.

Relaxed and Coastal master bath
Mid-sized beach style master bathroom in San Diego with shaker cabinets, brown cabinets, a freestanding tub, a double shower, brown tile, wood-look tile, white walls, ceramic floors, an integrated sink, engineered quartz benchtops, white floor, a hinged shower door, beige benchtops, a double vanity and a built-in vanity.
Mid-sized beach style master bathroom in San Diego with shaker cabinets, brown cabinets, a freestanding tub, a double shower, brown tile, wood-look tile, white walls, ceramic floors, an integrated sink, engineered quartz benchtops, white floor, a hinged shower door, beige benchtops, a double vanity and a built-in vanity.
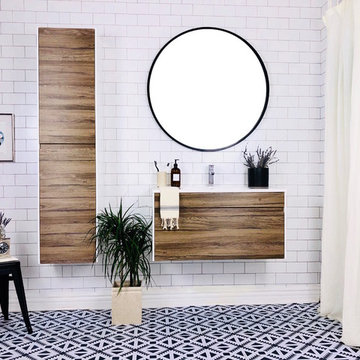
The Ivy is one of our newest and most modern vanity designs. The white culture marble counter and thermoformed cabinet sides give this vanity a sharp built-in look. The drawer fronts are made of thermofoil with a beautiful oak wood grain finish. The interior of the drawers are made of metal and include a soft closing hardware system. The drawer fronts have finger-pull space to open and close without the use of any handles.
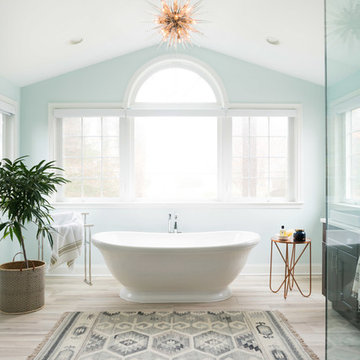
This bathroom is in the second floor of a major addition to a 1930 stone colonial. We used a modern design with traditional underpinnings. Modern roller shades by Urban Loft Window Treatments function well as window treatments without blocking the light or view.
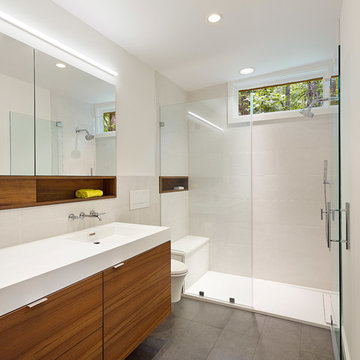
A renovated master bathroom in this mid-century house, created a spa-like atmosphere in this small space. To maintain the clean lines, the mirror and slender shelves were recessed into an new 2x6 wall for additional storage. This enabled the wall hung toilet to be mounted in this 'double' exterior wall without protruding into the space. The horizontal lines of the custom teak vanity + recessed shelves work seamlessly with the monolithic vanity top.
Tom Holdsworth Photography
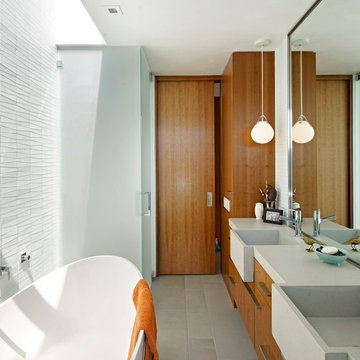
This is an example of a mid-sized midcentury master bathroom in San Francisco with flat-panel cabinets, a freestanding tub, a curbless shower, white tile, grey floor, a hinged shower door, brown cabinets, grey walls, cement tiles, an integrated sink, engineered quartz benchtops and beige benchtops.

Small modern 3/4 bathroom in Boston with brown cabinets, a drop-in tub, a shower/bathtub combo, a one-piece toilet, gray tile, beige walls, ceramic floors, an integrated sink, multi-coloured floor, a hinged shower door, white benchtops, a shower seat, a single vanity and a freestanding vanity.

Design ideas for a large contemporary master wet room bathroom in Other with flat-panel cabinets, brown cabinets, a freestanding tub, a one-piece toilet, porcelain tile, white walls, porcelain floors, an integrated sink, beige floor, an open shower, white benchtops, a double vanity, a floating vanity and vaulted.

This is an example of a small transitional 3/4 bathroom in Paris with flat-panel cabinets, brown cabinets, white tile, ceramic tile, white walls, ceramic floors, an integrated sink, tile benchtops, black floor, a sliding shower screen, white benchtops, a niche, a single vanity and a floating vanity.
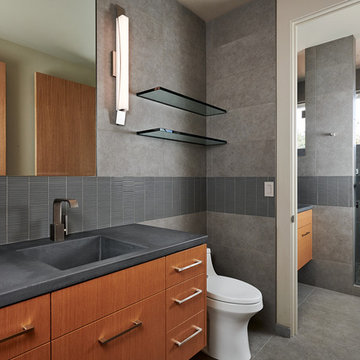
Photos by Steve Tague Studios
Inspiration for a mid-sized contemporary master bathroom in Other with concrete benchtops, flat-panel cabinets, brown cabinets, gray tile, grey walls, an integrated sink, grey floor, a hinged shower door and grey benchtops.
Inspiration for a mid-sized contemporary master bathroom in Other with concrete benchtops, flat-panel cabinets, brown cabinets, gray tile, grey walls, an integrated sink, grey floor, a hinged shower door and grey benchtops.
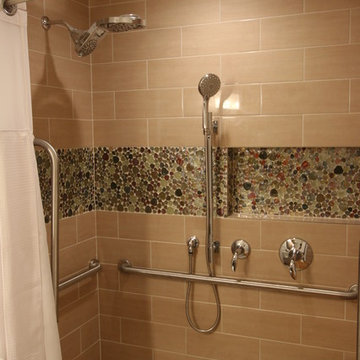
An accessible shower design with both fixed and hand held shower heads. Both the diverting and pressure valves are lined up within an accessible reach distance. The folding bench seat can be sprayed from either shower head and the recessed can light keeps things visible. Grab bars surround the user for safety. A recessed shampoo storage niche is enhanced using random glass mosaic tiles.
DT
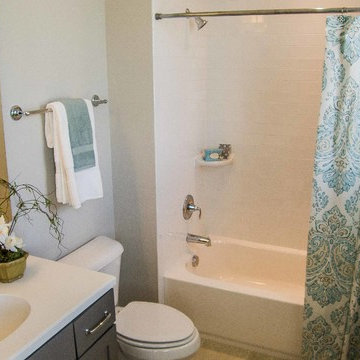
Design ideas for a small master bathroom in Raleigh with shaker cabinets, brown cabinets, an alcove tub, a shower/bathtub combo, a two-piece toilet, grey walls, an integrated sink, quartzite benchtops, brown floor, a shower curtain and white benchtops.
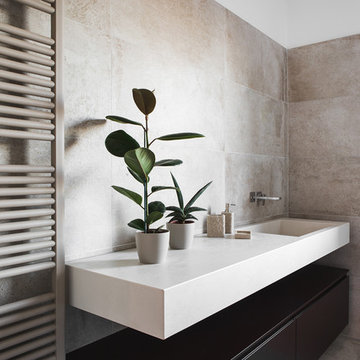
vista del lavabo integrato
Mid-sized transitional 3/4 bathroom in Bologna with flat-panel cabinets, brown cabinets, beige tile, porcelain tile, white walls, porcelain floors, an integrated sink, solid surface benchtops and beige floor.
Mid-sized transitional 3/4 bathroom in Bologna with flat-panel cabinets, brown cabinets, beige tile, porcelain tile, white walls, porcelain floors, an integrated sink, solid surface benchtops and beige floor.

When we first saw these two bathrooms, they were in need of a major update. They were stuck in the ’80’s with pot light bulkheads over the vanities, sliding glass door shower/tub and very little storage. We created a calm and subtle beachy vibe in the main bathroom with new floor tile, an updated double vanity and a huge round mirror to reflect light. We also added a touch of deep teal to the ceiling as an unexpected design element. In the ensuite, we stayed classic with a black and white palette. The old combination tub/shower was converted to a full glass walk-in shower, and a beautiful herringbone pattern for the black floor tile was carried right through into the shower. We also carved out a bit of much needed storage with a wall niche next to the vanity.
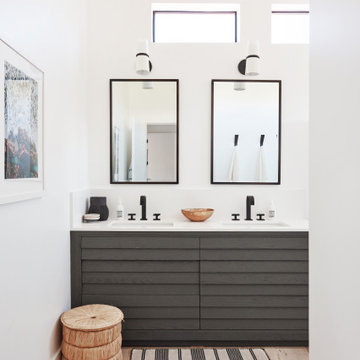
Mid-sized contemporary master bathroom in Los Angeles with brown cabinets, an alcove shower, a one-piece toilet, white walls, engineered quartz benchtops, a hinged shower door, white benchtops, light hardwood floors, an integrated sink and brown floor.
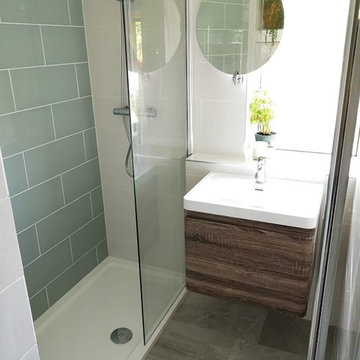
This is an example of a small contemporary kids bathroom in London with flat-panel cabinets, brown cabinets, an open shower, a one-piece toilet, green tile, porcelain tile, white walls, porcelain floors, an integrated sink, tile benchtops, grey floor, an open shower and white benchtops.
Bathroom Design Ideas with Brown Cabinets and an Integrated Sink
1