Bathroom Design Ideas with an Open Shower and Subway Tile
Refine by:
Budget
Sort by:Popular Today
161 - 180 of 3,269 photos
Item 1 of 3
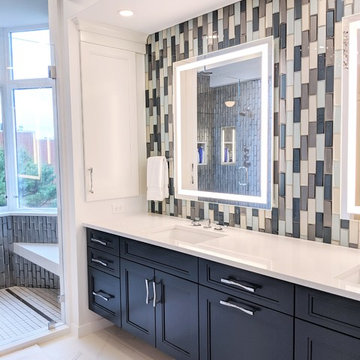
Design ideas for a large modern master bathroom in Boston with shaker cabinets, blue cabinets, an open shower, blue tile, subway tile, white walls, marble floors, an undermount sink, quartzite benchtops, white floor, a hinged shower door and white benchtops.
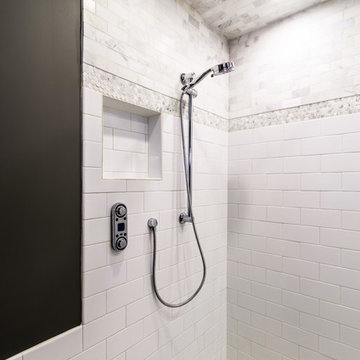
These clients needed a first-floor shower for their medically-compromised children, so extended the existing powder room into the adjacent mudroom to gain space for the shower. The 3/4 bath is fully accessible, and easy to clean - with a roll-in shower, wall-mounted toilet, and fully tiled floor, chair-rail and shower. The gray wall paint above the white subway tile is both contemporary and calming. Multiple shower heads and wands in the 3'x6' shower provided ample access for assisting their children in the shower. The white furniture-style vanity can be seen from the kitchen area, and ties in with the design style of the rest of the home. The bath is both beautiful and functional. We were honored and blessed to work on this project for our dear friends.
Please see NoahsHope.com for additional information about this wonderful family.
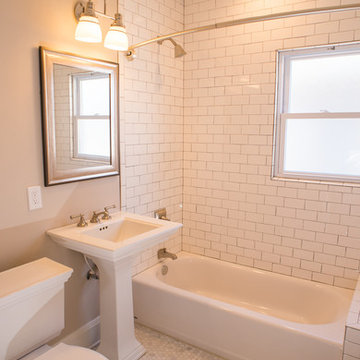
Jacob Gordy
This is an example of a small traditional master bathroom in Milwaukee with a drop-in tub, an open shower, a two-piece toilet, white tile, subway tile, grey walls, marble floors and a pedestal sink.
This is an example of a small traditional master bathroom in Milwaukee with a drop-in tub, an open shower, a two-piece toilet, white tile, subway tile, grey walls, marble floors and a pedestal sink.
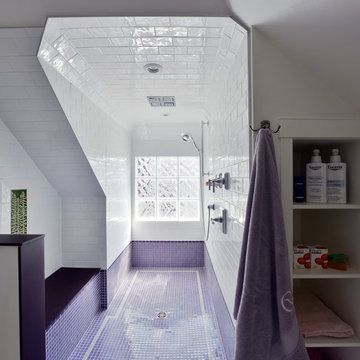
Gordon King Photography
Master bathroom in Ottawa with an open shower, multi-coloured tile and subway tile.
Master bathroom in Ottawa with an open shower, multi-coloured tile and subway tile.
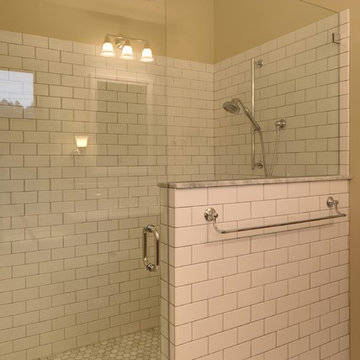
Master shower built by Blue Sound Construction, designed by Terry Mulholland Design.
Vista Images
Arts and crafts bathroom in Seattle with an open shower, subway tile, beige walls and marble floors.
Arts and crafts bathroom in Seattle with an open shower, subway tile, beige walls and marble floors.
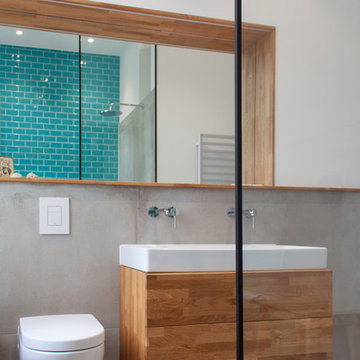
Lena Klanten
Design ideas for a mid-sized contemporary bathroom in Berlin with a drop-in tub, an open shower, blue tile, subway tile, concrete floors, grey floor and an open shower.
Design ideas for a mid-sized contemporary bathroom in Berlin with a drop-in tub, an open shower, blue tile, subway tile, concrete floors, grey floor and an open shower.
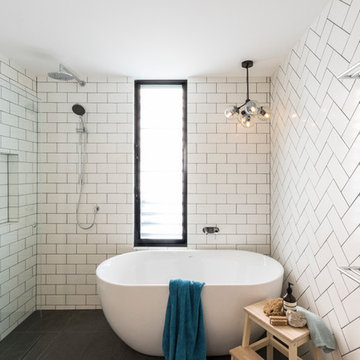
Jana Niven
Design ideas for a mid-sized contemporary master bathroom in Other with a freestanding tub, an open shower, a wall-mount toilet, white tile, subway tile, a wall-mount sink, wood benchtops and an open shower.
Design ideas for a mid-sized contemporary master bathroom in Other with a freestanding tub, an open shower, a wall-mount toilet, white tile, subway tile, a wall-mount sink, wood benchtops and an open shower.
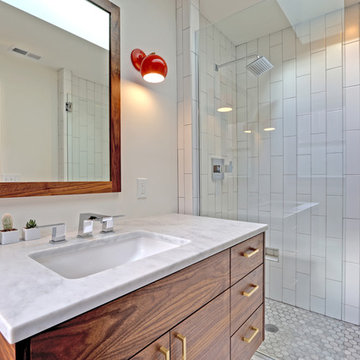
Inspiration for a mid-sized midcentury master bathroom in Portland with flat-panel cabinets, dark wood cabinets, an open shower, a one-piece toilet, white tile, subway tile, white walls, marble floors, an undermount sink, marble benchtops, white floor and an open shower.
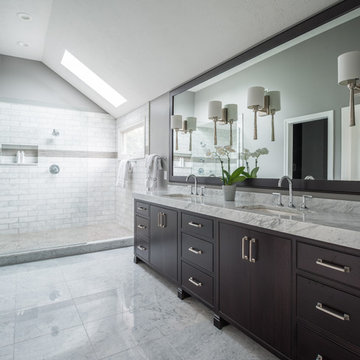
Photo of a large transitional master bathroom in Indianapolis with white tile, flat-panel cabinets, brown cabinets, an open shower, subway tile, white walls, marble floors, an undermount sink and marble benchtops.
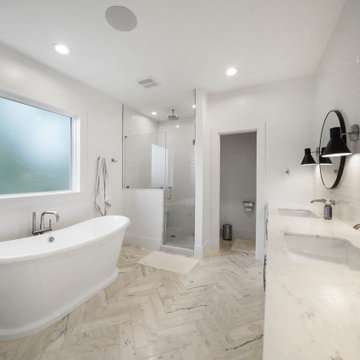
Spa like master bathroom with marble flooring in a herringbone floor. Large double vanity with wall mounted fixtures. Full tile on vanity wall
Large arts and crafts master bathroom in Houston with shaker cabinets, white cabinets, a freestanding tub, an open shower, a two-piece toilet, white tile, subway tile, white walls, pebble tile floors, an undermount sink, marble benchtops, a shower curtain, white benchtops, a shower seat, a double vanity and a built-in vanity.
Large arts and crafts master bathroom in Houston with shaker cabinets, white cabinets, a freestanding tub, an open shower, a two-piece toilet, white tile, subway tile, white walls, pebble tile floors, an undermount sink, marble benchtops, a shower curtain, white benchtops, a shower seat, a double vanity and a built-in vanity.

In this master bath, we were able to install a vanity from our Cabinet line, Greenfield Cabinetry. These cabinets are all plywood boxes and soft close drawers and doors. They are furniture grade cabinets with limited lifetime warranty. also shown in this photo is a custom mirror and custom floating shelves to match. The double vessel sinks added the perfect amount of flair to this Rustic Farmhouse style Master Bath.
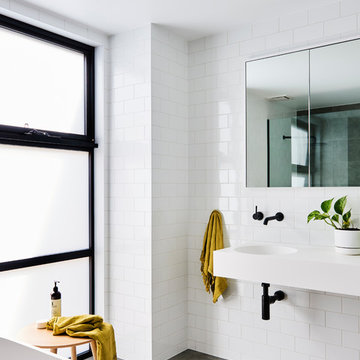
Builder: Eco Sure Building - Photographer: Nikole Ramsay - Stylist: Emma O'Meara
Photo of a mid-sized modern master bathroom in Other with flat-panel cabinets, white cabinets, a freestanding tub, an open shower, white tile, subway tile, white walls, porcelain floors, an integrated sink, engineered quartz benchtops, grey floor, an open shower and white benchtops.
Photo of a mid-sized modern master bathroom in Other with flat-panel cabinets, white cabinets, a freestanding tub, an open shower, white tile, subway tile, white walls, porcelain floors, an integrated sink, engineered quartz benchtops, grey floor, an open shower and white benchtops.
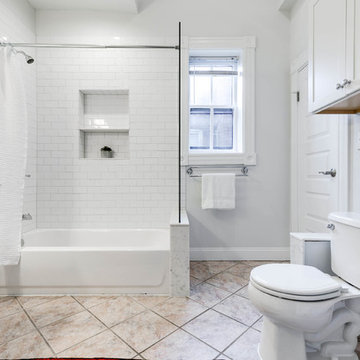
Photography: Ballard Consulting
Full Bathroom Renovation: Modified claw foot tub to standard tub, with glass panel and shower rod. Replaced Vanity, toilet. Added towel bars and cabinets.
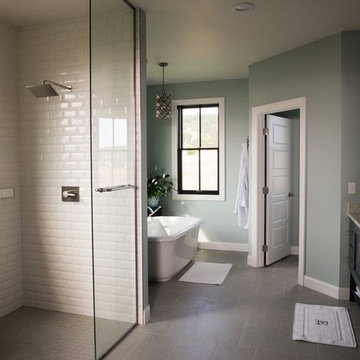
This is an example of a mid-sized country master bathroom in Other with recessed-panel cabinets, black cabinets, a freestanding tub, an open shower, white tile, subway tile, grey walls, porcelain floors, an undermount sink, granite benchtops, grey floor and a shower curtain.
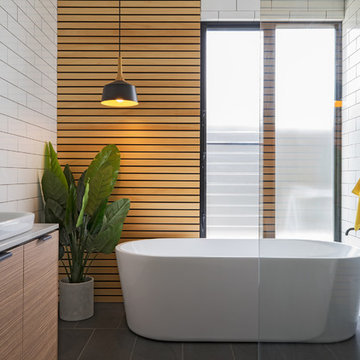
Designed by: PLY Architecture
Photos by: Art Department Creative
Mid-sized contemporary bathroom in Adelaide with flat-panel cabinets, light wood cabinets, a freestanding tub, an open shower, white tile, subway tile, white walls, a vessel sink, grey floor and an open shower.
Mid-sized contemporary bathroom in Adelaide with flat-panel cabinets, light wood cabinets, a freestanding tub, an open shower, white tile, subway tile, white walls, a vessel sink, grey floor and an open shower.
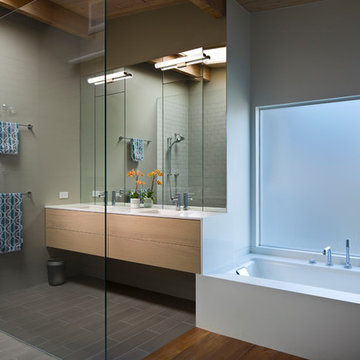
Design ideas for a large contemporary master bathroom in Other with flat-panel cabinets, light wood cabinets, an undermount tub, an open shower, white tile, subway tile, brown walls, medium hardwood floors, an integrated sink, engineered quartz benchtops, brown floor and an open shower.
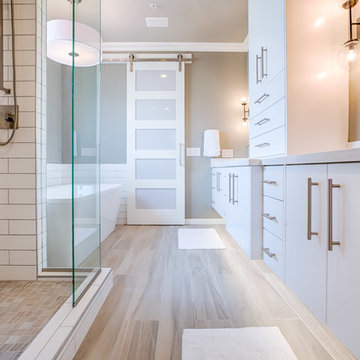
For this modern master bathroom, we worked extensively with the client to capture his vision of the bathroom and brought our expertise and finishing touches to bear. The master bathroom features floating SOLLiD Cabinetry Frameless Series – Elegante II Satin X cabinets. We added the central stacked cabinet for additional storage since there was minimal space in the bathroom and existing closet. The cabinet pulls are Key West Jeffrey Alexander by Hardware Resources and the countertops are Pental Quartz Misterio. The modern effect is finished off with motion activated under cabinet lighting
For the rest of the space, we removed the water closet to open the space and bring in more natural light from the existing window. We also removed the existing glass block and added a larger bathroom window for more natural lighting and a larger feel for the space. We replaced the tub deck and bathtub with a Whitehaus free standing tub and used two framed columns in the shower to add separation without closing off the space for the dual shower heads the client wanted. The clear frameless glass finishes off the shower enclosure while still maintaining sightlines through to the back of the space. Finally, a barn door was added to lend privacy to the space without sacrificing active areas.
The finishes are all geared toward a modern aesthetic with Alfi Brand plumbing fixtures (we love the large square rain head!), LED Recessed lights, subway tile and grey wood plank tile. The barn door is a Rustica Hardware 5 Panel door with a stainless steel Industric handle and a stainless steel Bent Strap track painted to match the cabinets.
Shane Baker Studios
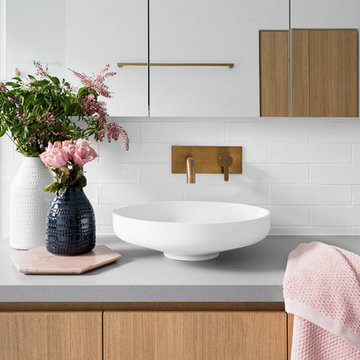
Inspiration for a large contemporary master bathroom in Melbourne with flat-panel cabinets, medium wood cabinets, a freestanding tub, an open shower, a two-piece toilet, gray tile, white tile, subway tile, grey walls, ceramic floors, a vessel sink, concrete benchtops, blue floor, an open shower and grey benchtops.
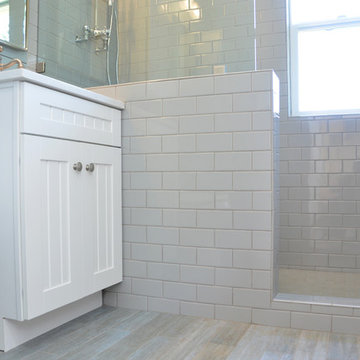
Photo of a small country 3/4 bathroom in Seattle with beaded inset cabinets, white cabinets, an open shower, gray tile, subway tile, blue walls, ceramic floors, an undermount sink and engineered quartz benchtops.
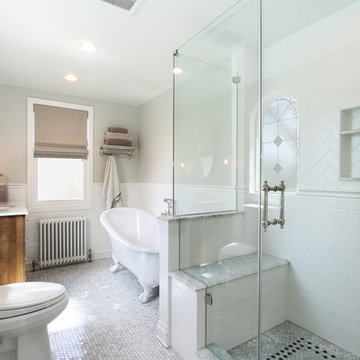
By Thrive Design Group
Design ideas for a mid-sized traditional master bathroom in Chicago with an undermount sink, flat-panel cabinets, medium wood cabinets, marble benchtops, a claw-foot tub, an open shower, a two-piece toilet, white tile, gray tile, multi-coloured tile, subway tile, green walls and mosaic tile floors.
Design ideas for a mid-sized traditional master bathroom in Chicago with an undermount sink, flat-panel cabinets, medium wood cabinets, marble benchtops, a claw-foot tub, an open shower, a two-piece toilet, white tile, gray tile, multi-coloured tile, subway tile, green walls and mosaic tile floors.
Bathroom Design Ideas with an Open Shower and Subway Tile
9