Bathroom Design Ideas with Black Tile and an Undermount Sink
Refine by:
Budget
Sort by:Popular Today
1 - 20 of 4,165 photos
Item 1 of 3
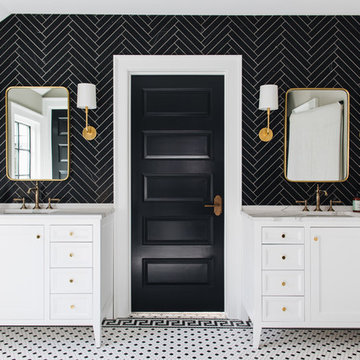
Stoffer Photography
This is an example of a transitional bathroom in Grand Rapids with white cabinets, black tile, grey walls, mosaic tile floors, an undermount sink, marble benchtops, multi-coloured floor and recessed-panel cabinets.
This is an example of a transitional bathroom in Grand Rapids with white cabinets, black tile, grey walls, mosaic tile floors, an undermount sink, marble benchtops, multi-coloured floor and recessed-panel cabinets.
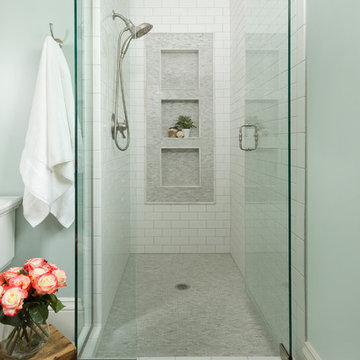
Building Design, Plans, and Interior Finishes by: Fluidesign Studio I Builder: Anchor Builders I Photographer: sethbennphoto.com
Photo of a mid-sized traditional master bathroom in Minneapolis with an undermount sink, black tile, stone tile, blue walls, ceramic floors, an alcove shower and a niche.
Photo of a mid-sized traditional master bathroom in Minneapolis with an undermount sink, black tile, stone tile, blue walls, ceramic floors, an alcove shower and a niche.

Master Bath
Inspiration for a small country bathroom in Richmond with flat-panel cabinets, white cabinets, a freestanding tub, black tile, white walls, ceramic floors, an undermount sink, marble benchtops, black floor, black benchtops, a shower seat, a single vanity and a built-in vanity.
Inspiration for a small country bathroom in Richmond with flat-panel cabinets, white cabinets, a freestanding tub, black tile, white walls, ceramic floors, an undermount sink, marble benchtops, black floor, black benchtops, a shower seat, a single vanity and a built-in vanity.
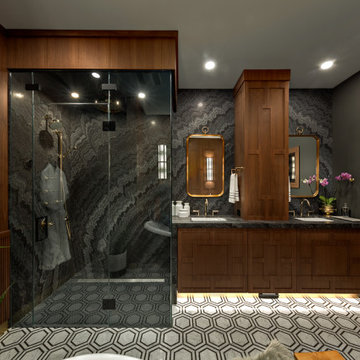
Arts and crafts master bathroom in Calgary with furniture-like cabinets, brown cabinets, a claw-foot tub, a curbless shower, a two-piece toilet, black tile, stone slab, grey walls, mosaic tile floors, an undermount sink, marble benchtops, multi-coloured floor, a hinged shower door, black benchtops, a double vanity, a built-in vanity and panelled walls.
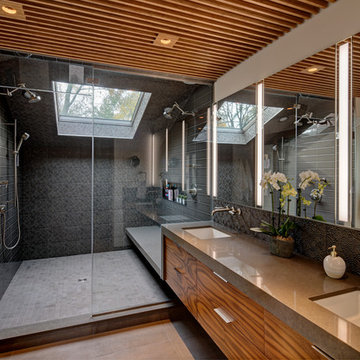
The homeowners were seeking a major renovation from their original master bath. The young family had completed several remodeling projects on the first floor of their 1980’s era home and the time had finally come where they wanted to focus on the second floor, particularly their master bath which was cramped and overpowered by a Jacuzzi-style tub.
After multiple design meetings spent choosing the right hardware and materials, everything was set, and the transformation began! Drury designer, Diana Burton, began by borrowing some space from the bedroom this way they were able to reconfigure the whole layout, which made a big difference to the homeowner. The floating vanity cabinets paired with quartz counters, wall-mounted fixtures, and mirrors featuring built-in lighting enhance the room’s sleek, clean look.
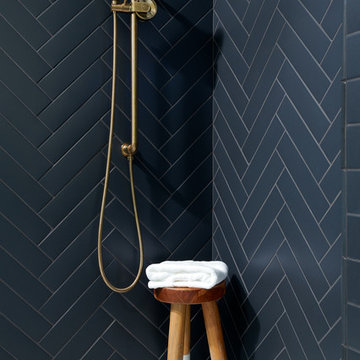
The bathroom in this home features a double wide shower. The original inspiration for the shower walls was a herringbone wall tile design in which each tile is a parallelogram.
The master bathroom in this home features a double wide shower. The original inspiration for the shower walls was a herringbone wall tile design in which each tile is a parallelogram.
But one of the things we pride ourselves on at d2e is being able to capture the look for less. It turns out that parallelogram tile was a little pricey. Our substitution: similarly proportioned black rectangular tiles installed in a herringbone pattern to elevate the look of a budget-friendly material. These 3x12 tiles Costa Alegra tiles from Bedrosians Tile & Stone did the trick.
Shower sprayer is from the Brizo Litze line in luxe gold.
photo credit: Rebecca McAlpin
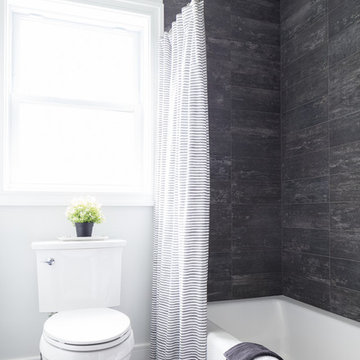
This is an example of a small country 3/4 bathroom in New York with a drop-in tub, a shower/bathtub combo, a two-piece toilet, black tile, porcelain tile, white walls, porcelain floors, an undermount sink, black floor and a shower curtain.
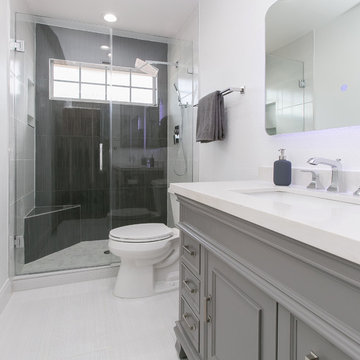
Small modern 3/4 bathroom in Dallas with grey cabinets, engineered quartz benchtops, white benchtops, an alcove shower, a two-piece toilet, black tile, porcelain tile, white walls, an undermount sink, a hinged shower door, porcelain floors, white floor and recessed-panel cabinets.
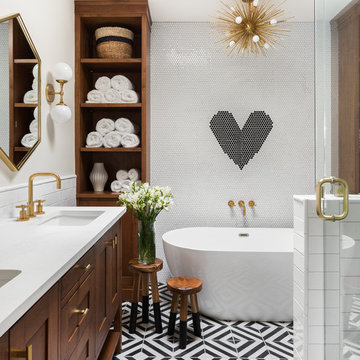
photo credit: Haris Kenjar
Original Mission tile floor.
Arteriors lighting.
Newport Brass faucets.
West Elm mirror.
Victoria + Albert tub.
caesarstone countertops
custom tile bath surround
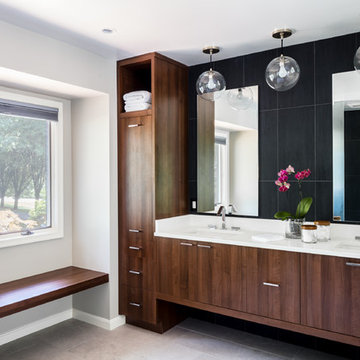
AV Architects + Builders
Location: Great Falls, VA, United States
Our clients were looking to renovate their existing master bedroom into a more luxurious, modern space with an open floor plan and expansive modern bath design. The existing floor plan felt too cramped and didn’t offer much closet space or spa like features. Without having to make changes to the exterior structure, we designed a space customized around their lifestyle and allowed them to feel more relaxed at home.
Our modern design features an open-concept master bedroom suite that connects to the master bath for a total of 600 square feet. We included floating modern style vanity cabinets with white Zen quartz, large black format wall tile, and floating hanging mirrors. Located right next to the vanity area is a large, modern style pull-out linen cabinet that provides ample storage, as well as a wooden floating bench that provides storage below the large window. The centerpiece of our modern design is the combined free-standing tub and walk-in, curb less shower area, surrounded by views of the natural landscape. To highlight the modern design interior, we added light white porcelain large format floor tile to complement the floor-to-ceiling dark grey porcelain wall tile to give off a modern appeal. Last not but not least, a frosted glass partition separates the bath area from the toilet, allowing for a semi-private toilet area.
Jim Tetro Architectural Photography
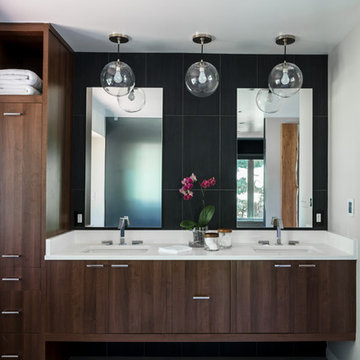
Large modern master bathroom in DC Metro with flat-panel cabinets, dark wood cabinets, a freestanding tub, an open shower, a one-piece toilet, black tile, grey walls, porcelain floors, an undermount sink, solid surface benchtops, grey floor, an open shower and porcelain tile.
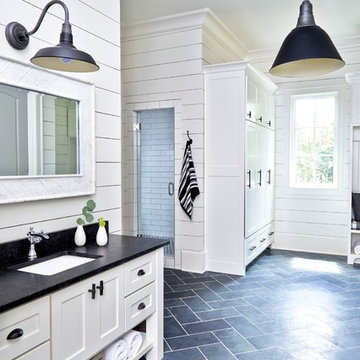
Lauren Rubinstein
Design ideas for an expansive country master bathroom in Atlanta with shaker cabinets, white cabinets, a one-piece toilet, black tile, stone tile, white walls, slate floors, an undermount sink and granite benchtops.
Design ideas for an expansive country master bathroom in Atlanta with shaker cabinets, white cabinets, a one-piece toilet, black tile, stone tile, white walls, slate floors, an undermount sink and granite benchtops.
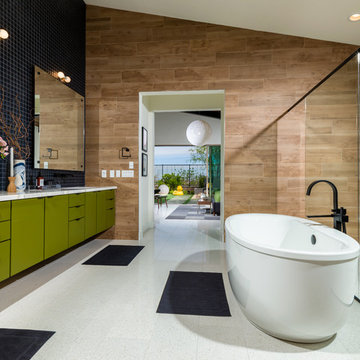
This Midcentury modern home was designed for Pardee Homes Las Vegas. It features an open floor plan that opens up to amazing outdoor spaces.
Design ideas for a mid-sized midcentury master bathroom in Los Angeles with flat-panel cabinets, green cabinets, a freestanding tub, a curbless shower, a one-piece toilet, black tile, ceramic tile, brown walls, an undermount sink, marble benchtops and an open shower.
Design ideas for a mid-sized midcentury master bathroom in Los Angeles with flat-panel cabinets, green cabinets, a freestanding tub, a curbless shower, a one-piece toilet, black tile, ceramic tile, brown walls, an undermount sink, marble benchtops and an open shower.
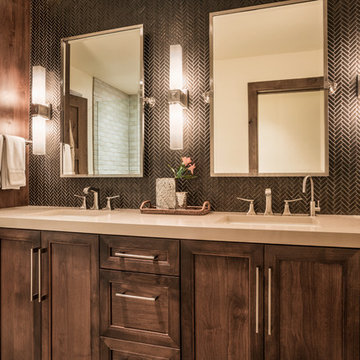
an existing bathroom in the basement lacked character and light. By expanding the bath and adding windows, the bathroom can now accommodate multiple guests staying in the bunk room.
WoodStone Inc, General Contractor
Home Interiors, Cortney McDougal, Interior Design
Draper White Photography
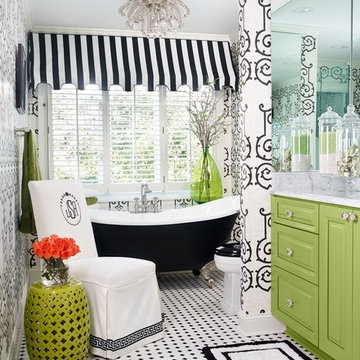
Emily Followill
Large transitional master bathroom in Atlanta with an undermount sink, raised-panel cabinets, green cabinets, marble benchtops, a claw-foot tub, a corner shower, a one-piece toilet, black tile, porcelain tile, black walls and porcelain floors.
Large transitional master bathroom in Atlanta with an undermount sink, raised-panel cabinets, green cabinets, marble benchtops, a claw-foot tub, a corner shower, a one-piece toilet, black tile, porcelain tile, black walls and porcelain floors.
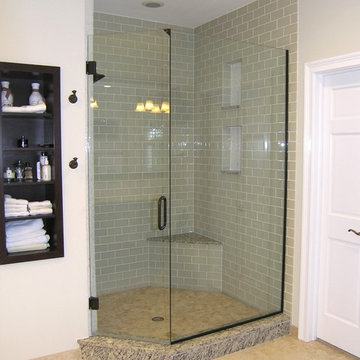
Inspiration for a large transitional master bathroom in Tampa with recessed-panel cabinets, black cabinets, a freestanding tub, an alcove shower, a one-piece toilet, beige tile, black tile, black and white tile, brown tile, gray tile, multi-coloured tile, white tile, mosaic tile, beige walls, travertine floors, an undermount sink and granite benchtops.
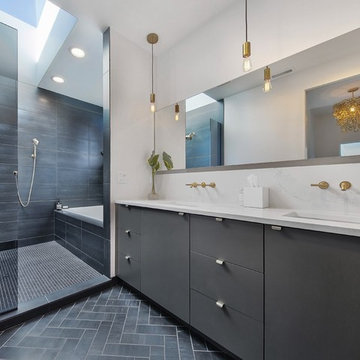
The Master Bath offers double showers & an alcove tub all under a large skylight & frosted glass window. The combined tub/shower "room" utilizes efficient & effective space planning. A smoked glass divider, marbled quartz counters, brass fixtures & herringbone floor tile create a clean, modern, & inviting feel.
Photo by Erin Riddle of KLiK Concepts http://www.klikconcepts.com/
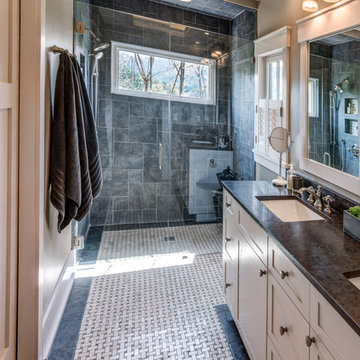
This is an example of a small modern master bathroom in Other with shaker cabinets, white cabinets, a curbless shower, black tile, slate, beige walls, ceramic floors, an undermount sink, soapstone benchtops, multi-coloured floor, a hinged shower door and black benchtops.

Lakeview primary bathroom
This is an example of a mid-sized country master bathroom in Other with flat-panel cabinets, medium wood cabinets, an undermount tub, black tile, stone tile, ceramic floors, an undermount sink, engineered quartz benchtops, white floor, white benchtops, a shower seat, a double vanity, a built-in vanity and wood.
This is an example of a mid-sized country master bathroom in Other with flat-panel cabinets, medium wood cabinets, an undermount tub, black tile, stone tile, ceramic floors, an undermount sink, engineered quartz benchtops, white floor, white benchtops, a shower seat, a double vanity, a built-in vanity and wood.

Double vanity and free standing large soaking tub by Signature hardware
Large beach style master bathroom in Minneapolis with planked wall panelling, recessed-panel cabinets, brown cabinets, a freestanding tub, an alcove shower, black tile, porcelain tile, porcelain floors, an undermount sink, engineered quartz benchtops, black floor, a hinged shower door, white benchtops, a double vanity, a built-in vanity and vaulted.
Large beach style master bathroom in Minneapolis with planked wall panelling, recessed-panel cabinets, brown cabinets, a freestanding tub, an alcove shower, black tile, porcelain tile, porcelain floors, an undermount sink, engineered quartz benchtops, black floor, a hinged shower door, white benchtops, a double vanity, a built-in vanity and vaulted.
Bathroom Design Ideas with Black Tile and an Undermount Sink
1