Bold Colors Bathroom Design Ideas with an Undermount Sink
Sponsored by

Refine by:
Budget
Sort by:Popular Today
1 - 20 of 92 photos
Item 1 of 3
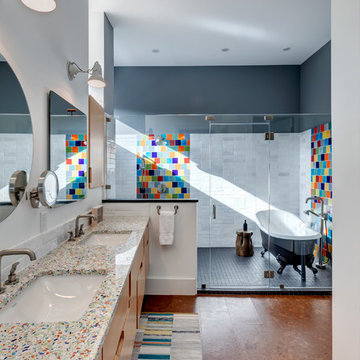
Photo of an eclectic master wet room bathroom in Austin with medium wood cabinets, multi-coloured tile, cork floors, brown floor, flat-panel cabinets, a claw-foot tub, white walls, an undermount sink, a hinged shower door and multi-coloured benchtops.
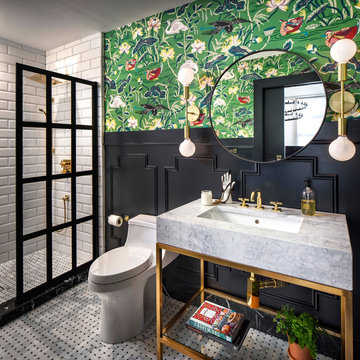
These young hip professional clients love to travel and wanted a home where they could showcase the items that they've collected abroad. Their fun and vibrant personalities are expressed in every inch of the space, which was personalized down to the smallest details. Just like they are up for adventure in life, they were up for for adventure in the design and the outcome was truly one-of-kind.
Photos by Chipper Hatter
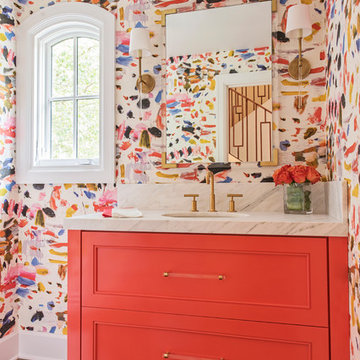
Wow! Pop of modern art in this traditional home! Coral color lacquered sink vanity compliments the home's original Sherle Wagner gilded greek key sink. What a treasure to be able to reuse this treasure of a sink! Lucite and gold play a supporting role to this amazing wallpaper! Powder Room favorite! Photographer Misha Hettie. Wallpaper is 'Arty' from Pierre Frey. Find details and sources for this bath in this feature story linked here: https://www.houzz.com/ideabooks/90312718/list/colorful-confetti-wallpaper-makes-for-a-cheerful-powder-room
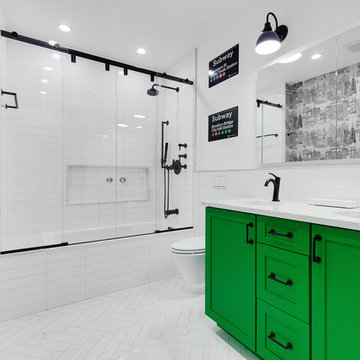
Photo of a transitional 3/4 bathroom in New York with shaker cabinets, green cabinets, an alcove tub, a shower/bathtub combo, a wall-mount toilet, white tile, subway tile, white walls, an undermount sink, white floor, a sliding shower screen and white benchtops.
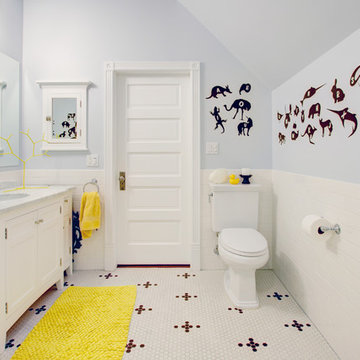
http://www.whistlephotography.com/
This is an example of a mid-sized transitional kids bathroom in San Francisco with subway tile, recessed-panel cabinets, white cabinets, a two-piece toilet, white tile, grey walls, an undermount sink, marble benchtops, mosaic tile floors, white floor and grey benchtops.
This is an example of a mid-sized transitional kids bathroom in San Francisco with subway tile, recessed-panel cabinets, white cabinets, a two-piece toilet, white tile, grey walls, an undermount sink, marble benchtops, mosaic tile floors, white floor and grey benchtops.
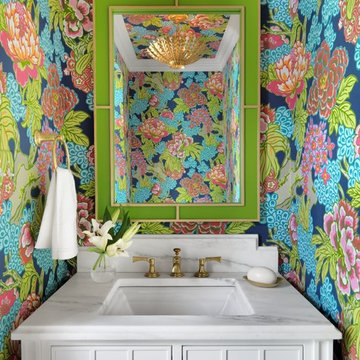
Alise O'Brien Photography
Photo of a traditional powder room in St Louis with furniture-like cabinets, white cabinets, multi-coloured walls, an undermount sink, marble benchtops and white benchtops.
Photo of a traditional powder room in St Louis with furniture-like cabinets, white cabinets, multi-coloured walls, an undermount sink, marble benchtops and white benchtops.
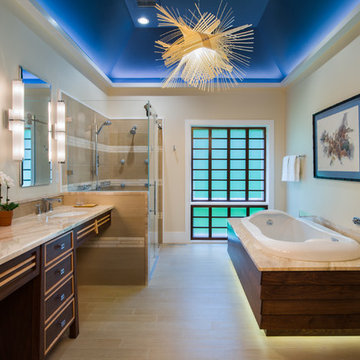
Designed & Constructed by Schotland Architecture & Construction. Photos by Paul S. Bartholomew Photography.
This project is featured in the August/September 2013 issue of Design NJ Magazine (annual bath issue).
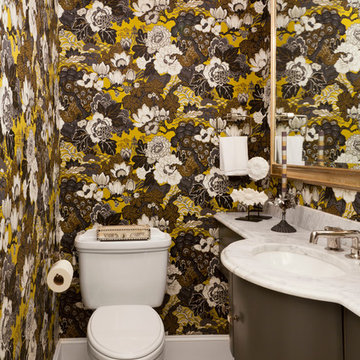
Traditional Powder Room with Floral Wallpaper, Photo by Emily Minton Redfield
This is an example of a small traditional powder room in Denver with brown cabinets, a two-piece toilet, an undermount sink, white benchtops, multi-coloured walls, mosaic tile floors and multi-coloured floor.
This is an example of a small traditional powder room in Denver with brown cabinets, a two-piece toilet, an undermount sink, white benchtops, multi-coloured walls, mosaic tile floors and multi-coloured floor.
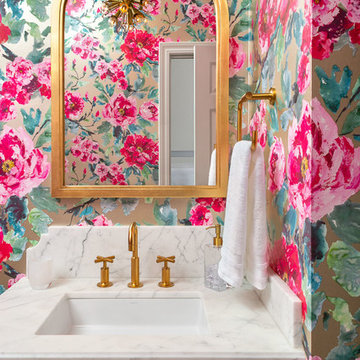
Photo of a transitional powder room in San Francisco with raised-panel cabinets, blue cabinets, multi-coloured walls, an undermount sink and white benchtops.
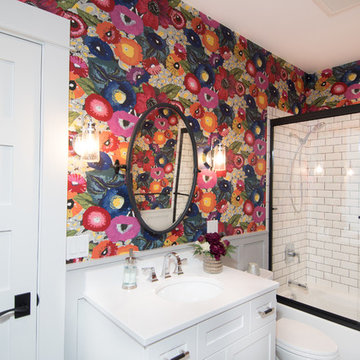
This 1914 family farmhouse was passed down from the original owners to their grandson and his young family. The original goal was to restore the old home to its former glory. However, when we started planning the remodel, we discovered the foundation needed to be replaced, the roof framing didn’t meet code, all the electrical, plumbing and mechanical would have to be removed, siding replaced, and much more. We quickly realized that instead of restoring the home, it would be more cost effective to deconstruct the home, recycle the materials, and build a replica of the old house using as much of the salvaged materials as we could.
The design of the new construction is greatly influenced by the old home with traditional craftsman design interiors. We worked with a deconstruction specialist to salvage the old-growth timber and reused or re-purposed many of the original materials. We moved the house back on the property, connecting it to the existing garage, and lowered the elevation of the home which made it more accessible to the existing grades. The new home includes 5-panel doors, columned archways, tall baseboards, reused wood for architectural highlights in the kitchen, a food-preservation room, exercise room, playful wallpaper in the guest bath and fun era-specific fixtures throughout.
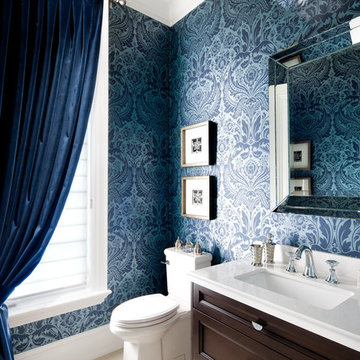
Jane Lockhart designed an elegant powder room featuring a rich blue damask wallpaper from Graham and Brown (50-188) and velvet draperies from Robert Allen Design. Ceiling in Benjamin Moore Sulfur Yellow 2151-40 . Brandon Barré courtesy Kylemore Communities
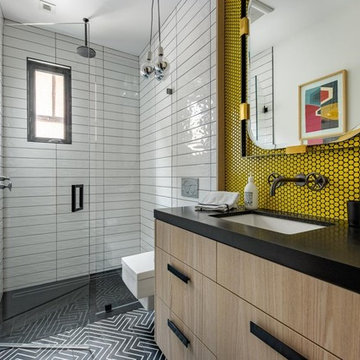
Inspiration for a contemporary bathroom in Orange County with flat-panel cabinets, light wood cabinets, an alcove shower, yellow tile, mosaic tile, an undermount sink, black floor and black benchtops.
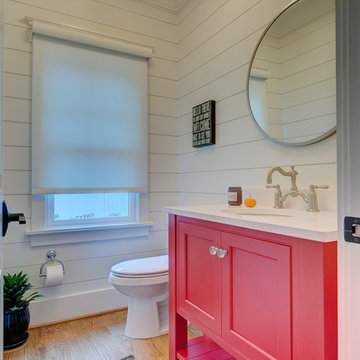
This is an example of a mid-sized country powder room in Other with furniture-like cabinets, white walls, medium hardwood floors, quartzite benchtops, red cabinets, beige floor, an undermount sink and white benchtops.
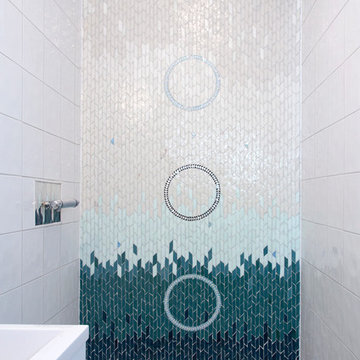
atelier lilikpó
Photo of a small contemporary 3/4 bathroom in Paris with a curbless shower, porcelain tile, multi-coloured tile, white walls and an undermount sink.
Photo of a small contemporary 3/4 bathroom in Paris with a curbless shower, porcelain tile, multi-coloured tile, white walls and an undermount sink.
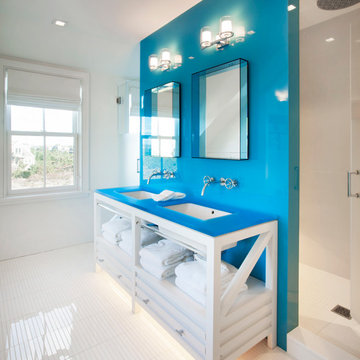
Photography ©Jeff Allen
Design ideas for a contemporary bathroom in Boston with white cabinets, blue tile, white walls, an undermount sink, a hinged shower door and open cabinets.
Design ideas for a contemporary bathroom in Boston with white cabinets, blue tile, white walls, an undermount sink, a hinged shower door and open cabinets.
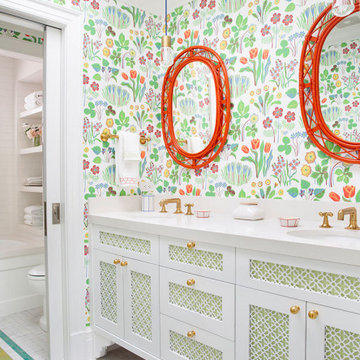
The family living in this shingled roofed home on the Peninsula loves color and pattern. At the heart of the two-story house, we created a library with high gloss lapis blue walls. The tête-à-tête provides an inviting place for the couple to read while their children play games at the antique card table. As a counterpoint, the open planned family, dining room, and kitchen have white walls. We selected a deep aubergine for the kitchen cabinetry. In the tranquil master suite, we layered celadon and sky blue while the daughters' room features pink, purple, and citrine.
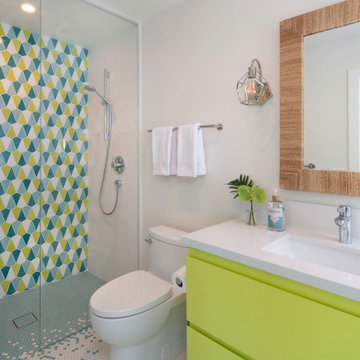
Design ideas for an eclectic 3/4 bathroom in Santa Barbara with flat-panel cabinets, green cabinets, multi-coloured tile, white walls, mosaic tile floors, an undermount sink, multi-coloured floor and white benchtops.
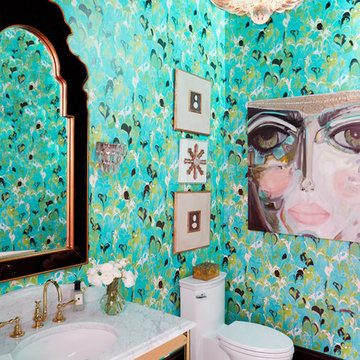
Stacey Van Berkel
Design ideas for an eclectic powder room in Raleigh with a one-piece toilet, blue walls, medium hardwood floors, an undermount sink, brown floor and white benchtops.
Design ideas for an eclectic powder room in Raleigh with a one-piece toilet, blue walls, medium hardwood floors, an undermount sink, brown floor and white benchtops.
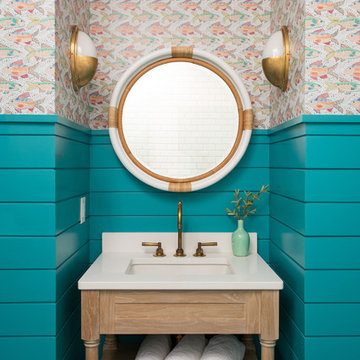
Photo of a beach style powder room in Other with furniture-like cabinets, light wood cabinets, multi-coloured walls, an undermount sink and beige benchtops.
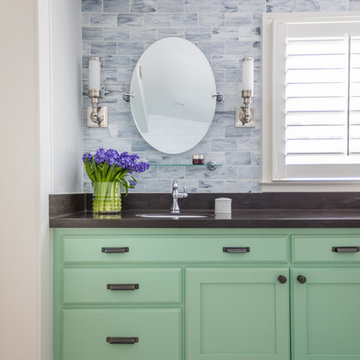
JESSIE PREZA PHOTOGRAPHY
Design ideas for a traditional bathroom in Jacksonville with green cabinets, blue tile, mosaic tile floors, an undermount sink, black benchtops and shaker cabinets.
Design ideas for a traditional bathroom in Jacksonville with green cabinets, blue tile, mosaic tile floors, an undermount sink, black benchtops and shaker cabinets.
Bold Colors Bathroom Design Ideas with an Undermount Sink
1

