Bathroom Design Ideas with an Undermount Tub
Refine by:
Budget
Sort by:Popular Today
21 - 40 of 161 photos
Item 1 of 3
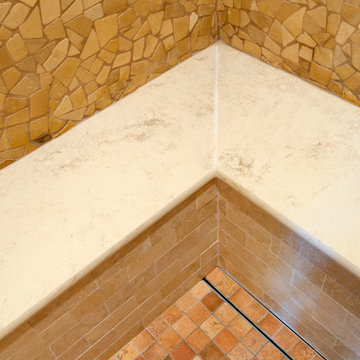
Heated benches and heated walls, linear drain
Large mediterranean master bathroom in Austin with recessed-panel cabinets, medium wood cabinets, an undermount tub, a curbless shower, a bidet, beige tile, limestone, beige walls, porcelain floors, an undermount sink, engineered quartz benchtops, orange floor, a hinged shower door, beige benchtops, an enclosed toilet, a double vanity, a built-in vanity and exposed beam.
Large mediterranean master bathroom in Austin with recessed-panel cabinets, medium wood cabinets, an undermount tub, a curbless shower, a bidet, beige tile, limestone, beige walls, porcelain floors, an undermount sink, engineered quartz benchtops, orange floor, a hinged shower door, beige benchtops, an enclosed toilet, a double vanity, a built-in vanity and exposed beam.
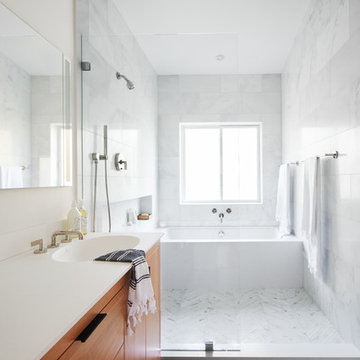
A modern yet welcoming master bathroom with . Photographed by Thomas Kuoh Photography.
Photo of a mid-sized modern master bathroom in San Francisco with medium wood cabinets, an undermount tub, an open shower, a one-piece toilet, white tile, stone tile, white walls, marble floors, an integrated sink, engineered quartz benchtops, white floor, an open shower, white benchtops and flat-panel cabinets.
Photo of a mid-sized modern master bathroom in San Francisco with medium wood cabinets, an undermount tub, an open shower, a one-piece toilet, white tile, stone tile, white walls, marble floors, an integrated sink, engineered quartz benchtops, white floor, an open shower, white benchtops and flat-panel cabinets.
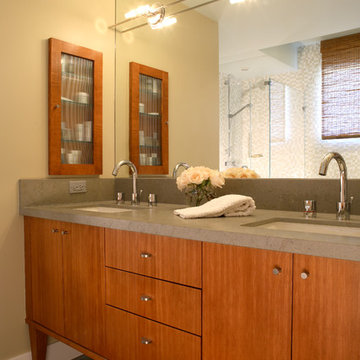
Photo of a large modern master bathroom in San Francisco with furniture-like cabinets, medium wood cabinets, engineered quartz benchtops, an undermount tub, a corner shower, beige walls, slate floors and an undermount sink.

This custom home, sitting above the City within the hills of Corvallis, was carefully crafted with attention to the smallest detail. The homeowners came to us with a vision of their dream home, and it was all hands on deck between the G. Christianson team and our Subcontractors to create this masterpiece! Each room has a theme that is unique and complementary to the essence of the home, highlighted in the Swamp Bathroom and the Dogwood Bathroom. The home features a thoughtful mix of materials, using stained glass, tile, art, wood, and color to create an ambiance that welcomes both the owners and visitors with warmth. This home is perfect for these homeowners, and fits right in with the nature surrounding the home!
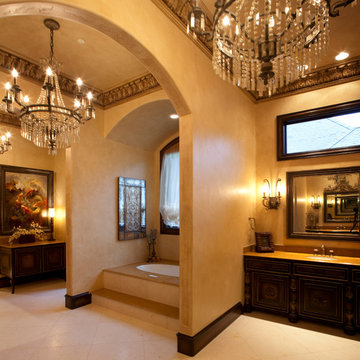
Expansive mediterranean master wet room bathroom in Dallas with dark wood cabinets, marble benchtops, beige tile, stone tile, an undermount tub, a two-piece toilet, travertine floors, an undermount sink and a hinged shower door.
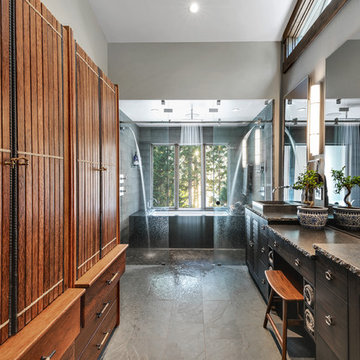
Brad Scott Photography
Large country master bathroom in Other with brown cabinets, an undermount tub, a shower/bathtub combo, a one-piece toilet, gray tile, stone tile, grey walls, ceramic floors, a vessel sink, granite benchtops, grey floor, a sliding shower screen, grey benchtops and louvered cabinets.
Large country master bathroom in Other with brown cabinets, an undermount tub, a shower/bathtub combo, a one-piece toilet, gray tile, stone tile, grey walls, ceramic floors, a vessel sink, granite benchtops, grey floor, a sliding shower screen, grey benchtops and louvered cabinets.
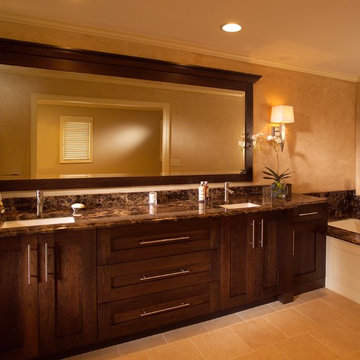
The cabinetry is cherry wood with flat panel doors and drawer fronts. The mirror frame was custom built and finished to match the cabinetry. Porcelain tile with the look of tumbled limestone was chosen for the floor. The countertop, tub deck, and backsplash are Emperador Dark 3cm marble.
Photograph by Steve Brown Photography
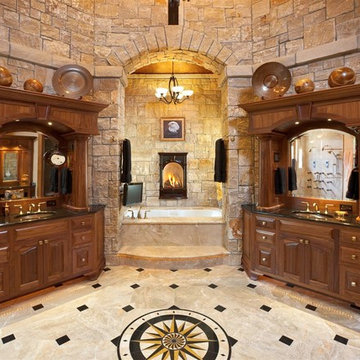
Photo of a country master bathroom in Other with medium wood cabinets, an undermount tub, an undermount sink and raised-panel cabinets.
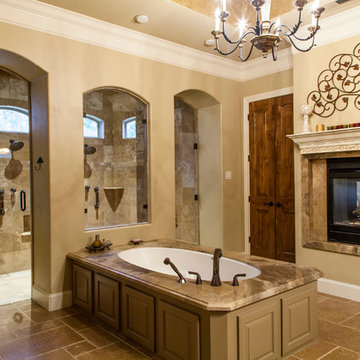
"Car Wash" shower with multiple shower heads/body sprays. Beautiful see-thru fireplace between bathroom and bedroom.
Inspiration for a large transitional master bathroom in Houston with raised-panel cabinets, an undermount sink, granite benchtops, an undermount tub, an open shower, a one-piece toilet, grey cabinets, marble, beige walls and travertine floors.
Inspiration for a large transitional master bathroom in Houston with raised-panel cabinets, an undermount sink, granite benchtops, an undermount tub, an open shower, a one-piece toilet, grey cabinets, marble, beige walls and travertine floors.
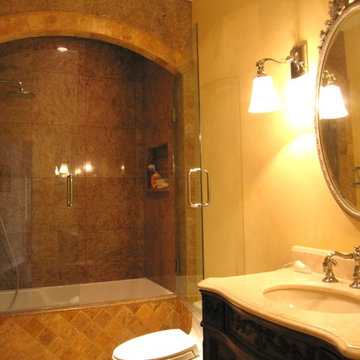
Pinwheel Floor Pattern cut from Marble. Granite Shower walls, Tumbled Stone Arch, Handsgrohe Fixtures
Photo of a small mediterranean master bathroom in San Diego with furniture-like cabinets, dark wood cabinets, an undermount tub, a one-piece toilet, brown tile, stone tile, beige walls, marble floors, an undermount sink, marble benchtops, beige floor and a hinged shower door.
Photo of a small mediterranean master bathroom in San Diego with furniture-like cabinets, dark wood cabinets, an undermount tub, a one-piece toilet, brown tile, stone tile, beige walls, marble floors, an undermount sink, marble benchtops, beige floor and a hinged shower door.
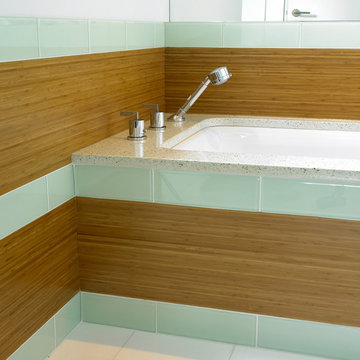
Jo Ann Richards
bamboo and green glass create a fresh look for a bathroom with sustainable products
This is an example of a contemporary bathroom in Vancouver with an undermount tub, green tile and subway tile.
This is an example of a contemporary bathroom in Vancouver with an undermount tub, green tile and subway tile.
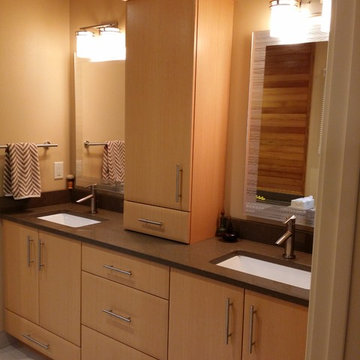
Mid-sized contemporary master bathroom in Milwaukee with an undermount sink, flat-panel cabinets, light wood cabinets, engineered quartz benchtops, an undermount tub, an open shower, a two-piece toilet, beige tile, porcelain tile, beige walls and porcelain floors.
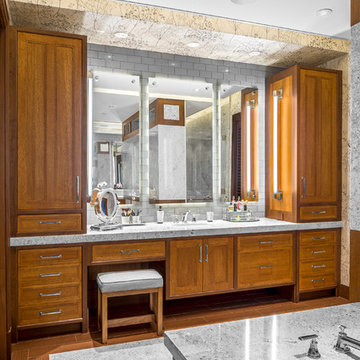
Architect - The MZO Group / Photographer - Greg Premru
Large traditional master bathroom in Boston with medium wood cabinets, an undermount tub, gray tile, grey walls, marble, marble benchtops, brown floor, recessed-panel cabinets, ceramic floors and an undermount sink.
Large traditional master bathroom in Boston with medium wood cabinets, an undermount tub, gray tile, grey walls, marble, marble benchtops, brown floor, recessed-panel cabinets, ceramic floors and an undermount sink.
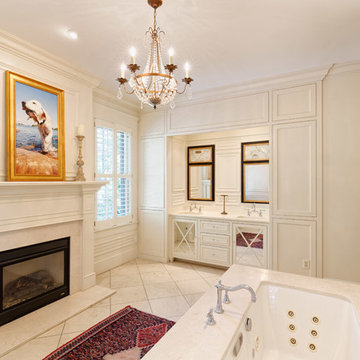
The design challenge with this stunning master bathroom was the limited wall space required to accommodate both a shower and a bath. The solution was to add the wall that you see on the back side, which is shared with the shower. The custom vanity features a mirrored glass panel cabinet doors and custom trim around the designer vanity mirrors.
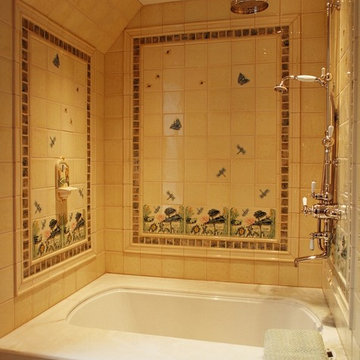
Inspiration for a small traditional bathroom in Chicago with louvered cabinets, white cabinets, marble benchtops, an undermount tub, a shower/bathtub combo and yellow tile.
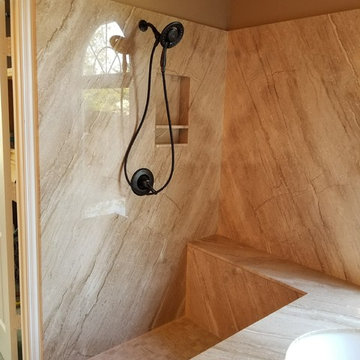
Design ideas for a mid-sized mediterranean master bathroom in Dallas with an undermount tub, a corner shower, brown tile, stone slab, beige walls, beige floor and an open shower.
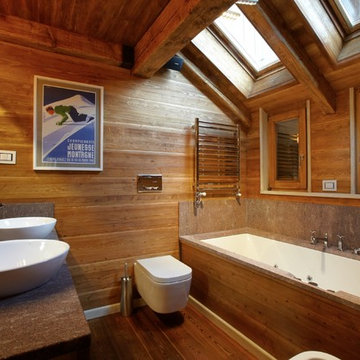
Photo of a country bathroom in Other with an undermount tub, a wall-mount toilet, medium hardwood floors and a vessel sink.
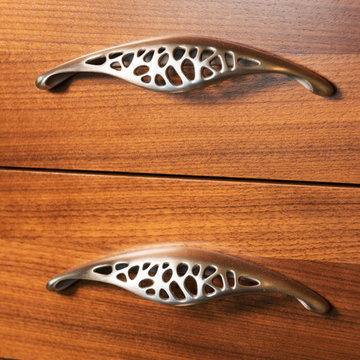
Master Bath Custom Pebble Silicone Bronze Cabinet Pulls, Undermount Pebble Glass Sinks in Custom Walnut Drawer Base. Bath Remodel Interior Design by Valorie Spence of Interior Design Solutions Maui. Custom Cabinets by Doug Woodard of Maui Kitchen Conversions, Construction by Ventura Construction Corporation, Lani of Pyramid Electric Maui, Ryan Davis Tile, and Marc Bonofiglio Plumbing. Photography by Greg Hoxsie, A Maui Beach Wedding.
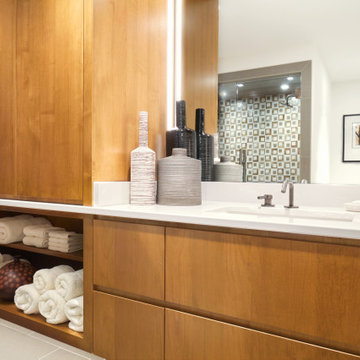
Guests of this modern mountain home are treated to high style in the guest bathroom. A large floating vanity, made of honey stained alder, is topped with off-white quartz countertops. The undermount sink is serviced by a gunmetal finished faucet from Watermark Designs. Soft lighting installed below the vanity provides an elegant accent, while creating the perfect night light for visitors. The textured floor tile in soft green is repeated in a smaller size in the shower. The shower’s feature wall in shades of rust and ivory coordinates with the crisp ivory walls and ceiling of this elegant space.
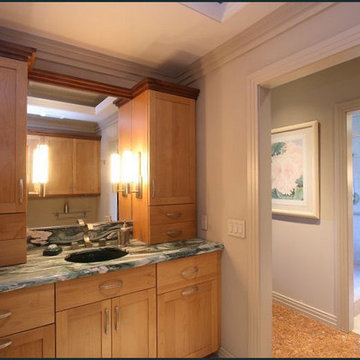
This master bathroom is two rooms, separated by a hallway that leads to the large walk-in closet. Husband's room has lots of great storage for personal-care items, towels, and two hampers, in addition to the toilet and bidet. Inspired Imagery Photography.
Bathroom Design Ideas with an Undermount Tub
2