All Cabinet Styles Bathroom Design Ideas with a Trough Sink
Refine by:
Budget
Sort by:Popular Today
1 - 20 of 7,629 photos
Item 1 of 3

Design ideas for a transitional master bathroom in Sydney with open cabinets, white cabinets, a freestanding tub, an alcove shower, a two-piece toilet, white tile, marble, white walls, medium hardwood floors, a trough sink, marble benchtops, brown floor, a hinged shower door, white benchtops, an enclosed toilet, a double vanity and a floating vanity.
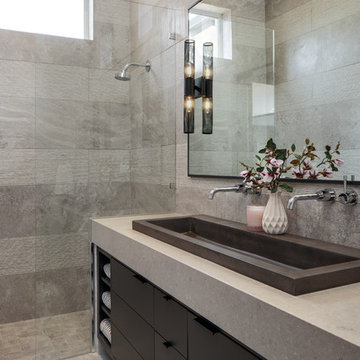
Photo of a mid-sized modern master bathroom in Miami with flat-panel cabinets, black cabinets, an alcove shower, gray tile, a trough sink, grey floor, an open shower, grey benchtops and grey walls.
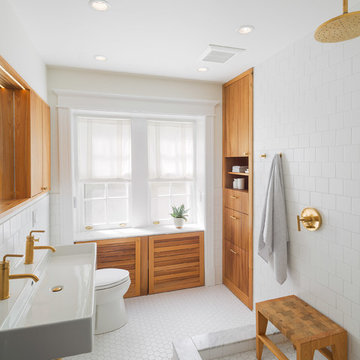
Sam Oberter
Inspiration for a mid-sized scandinavian bathroom in Philadelphia with a trough sink, flat-panel cabinets, medium wood cabinets, an open shower, white tile, an open shower and white floor.
Inspiration for a mid-sized scandinavian bathroom in Philadelphia with a trough sink, flat-panel cabinets, medium wood cabinets, an open shower, white tile, an open shower and white floor.
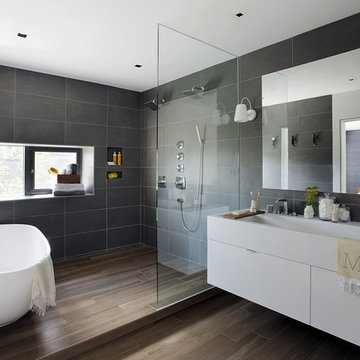
The reconfiguration of the master bathroom opened up the space by pairing a platform shower with a freestanding tub. The open shower, wall-hung vanity, and wall-hung water closet create continuous flooring and an expansive feeling. The result is a welcoming space with a calming aesthetic.

The guest bath in this project was a simple black and white design with beveled subway tile and ceramic patterned tile on the floor. Bringing the tile up the wall and to the ceiling in the shower adds depth and luxury to this small bathroom. The farmhouse sink with raw pine vanity cabinet give a rustic vibe; the perfect amount of natural texture in this otherwise tile and glass space. Perfect for guests!
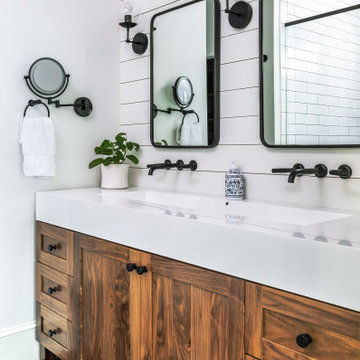
©Jeff Herr Photography, Inc.
Transitional master bathroom in Atlanta with shaker cabinets, medium wood cabinets, white walls, a trough sink, black floor, white benchtops, a double vanity, a freestanding vanity and planked wall panelling.
Transitional master bathroom in Atlanta with shaker cabinets, medium wood cabinets, white walls, a trough sink, black floor, white benchtops, a double vanity, a freestanding vanity and planked wall panelling.

Photo of a mid-sized transitional master bathroom in Boston with flat-panel cabinets, medium wood cabinets, a one-piece toilet, beige walls, a trough sink, an open shower, an alcove tub, a shower/bathtub combo, gray tile, porcelain tile, porcelain floors, solid surface benchtops, grey floor and white benchtops.
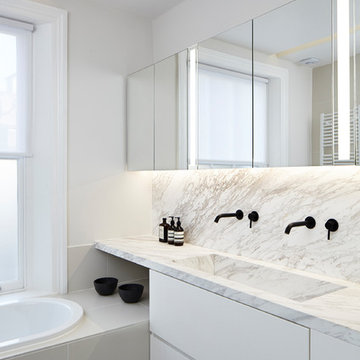
FPA were approached to complete the modernisation of a large terrace townhouse in Pimlico that the clients had partially refurbished and extended using traditional idioms.
The traditional Georgian cellular layout of the property has inspired the blueprint of the refurbishment. The extensive use of a streamlined contemporary vocabulary is chosen over a faux vernacular.
FPA have approached the design as a series of self-contained spaces, each with bespoke features functional to the specific use of each room. They are conceived as stand-alone pieces that use a contemporary reinterpretation of the orthodox architectural lexicon and that work with the building, rather than against it.
The use of elementary geometries is complemented by precious materials and finishes that contribute to an overall feeling of understated luxury.
Photo by Lisa Castagner
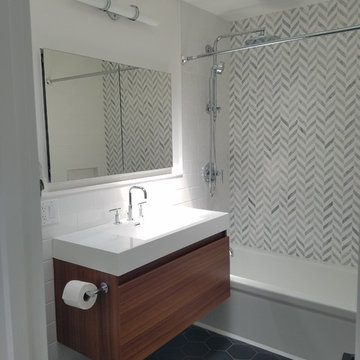
Large modern 3/4 bathroom in New York with flat-panel cabinets, brown cabinets, a corner tub, a shower/bathtub combo, white walls, porcelain floors, a trough sink and grey floor.
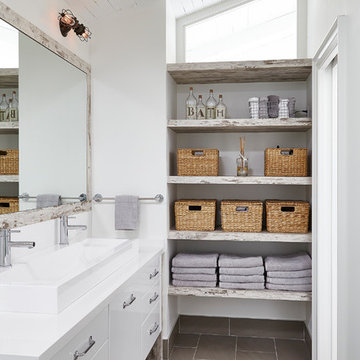
BiglarKinyan Design - Toronto
Inspiration for a mid-sized transitional 3/4 bathroom in Toronto with flat-panel cabinets, a two-piece toilet, white walls, porcelain floors, a trough sink, white cabinets, beige tile, solid surface benchtops and white benchtops.
Inspiration for a mid-sized transitional 3/4 bathroom in Toronto with flat-panel cabinets, a two-piece toilet, white walls, porcelain floors, a trough sink, white cabinets, beige tile, solid surface benchtops and white benchtops.
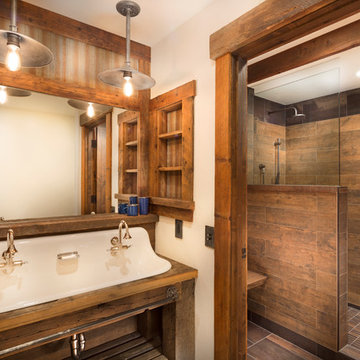
Tom Zikas
Design ideas for a mid-sized country master bathroom in Sacramento with open cabinets, distressed cabinets, brown tile, porcelain tile, beige walls, a trough sink, wood benchtops, an open shower, porcelain floors, an open shower and brown benchtops.
Design ideas for a mid-sized country master bathroom in Sacramento with open cabinets, distressed cabinets, brown tile, porcelain tile, beige walls, a trough sink, wood benchtops, an open shower, porcelain floors, an open shower and brown benchtops.

Photo : BCDF Studio
Photo of a mid-sized scandinavian master bathroom in Paris with beaded inset cabinets, light wood cabinets, an alcove tub, a shower/bathtub combo, a wall-mount toilet, white tile, ceramic tile, white walls, ceramic floors, a trough sink, solid surface benchtops, black floor, an open shower, white benchtops, a niche, a double vanity and a built-in vanity.
Photo of a mid-sized scandinavian master bathroom in Paris with beaded inset cabinets, light wood cabinets, an alcove tub, a shower/bathtub combo, a wall-mount toilet, white tile, ceramic tile, white walls, ceramic floors, a trough sink, solid surface benchtops, black floor, an open shower, white benchtops, a niche, a double vanity and a built-in vanity.

Photo of a contemporary kids bathroom in Saint Petersburg with flat-panel cabinets, light wood cabinets, an undermount tub, a wall-mount toilet, ceramic floors, a trough sink and a single vanity.

Clerestory windows frame Pinnacle Peak mountain views. Macassar Ebony cabinets are topped with integrated Cartier Quartzite sinks and Hansgrohe fixtures.
Estancia Club
Builder: Peak Ventures
Interior Design: Ownby Design
Photography: Jeff Zaruba

A cramped and partitioned primary bathroom gets a facelift with an open concept based on neutral tones and natural textures. A warm bamboo floating vanity anchors the room, with large format porcelain tile covering the entire floor. A walk in shower glass panel mirrors a etched glass privacy panel for the commode. The tub is flanked my partial walls that act as a tub filler mount and bench. Niches in each space add function and style, blending seamlessly in with the tile. A large trough sink sits below an inset custom framed mirror.
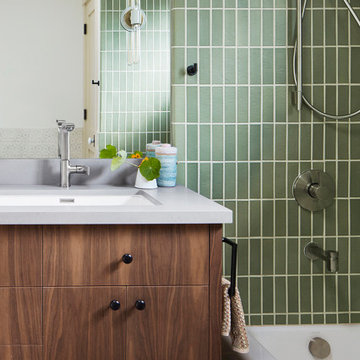
Photography by Brad Knipstein
Inspiration for a mid-sized country kids bathroom in San Francisco with flat-panel cabinets, medium wood cabinets, an alcove tub, a shower/bathtub combo, green tile, ceramic tile, white walls, porcelain floors, a trough sink, engineered quartz benchtops, grey floor, a shower curtain, grey benchtops, a shower seat, a single vanity and a built-in vanity.
Inspiration for a mid-sized country kids bathroom in San Francisco with flat-panel cabinets, medium wood cabinets, an alcove tub, a shower/bathtub combo, green tile, ceramic tile, white walls, porcelain floors, a trough sink, engineered quartz benchtops, grey floor, a shower curtain, grey benchtops, a shower seat, a single vanity and a built-in vanity.
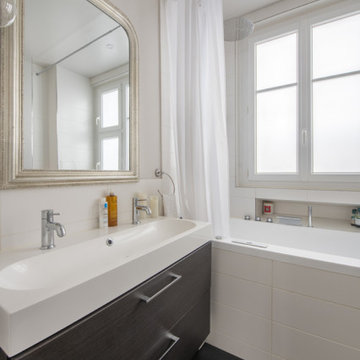
L’élégance par excellence
Il s’agit d’une rénovation totale d’un appartement de 60m2; L’objectif ? Moderniser et revoir l’ensemble de l’organisation des pièces de cet appartement vieillot. Nos clients souhaitaient une esthétique sobre, élégante et ouvrir les espaces.
Notre équipe d’architecte a ainsi travaillé sur une palette de tons neutres : noir, blanc et une touche de bois foncé pour adoucir le tout. Une conjugaison qui réussit à tous les coups ! Un des exemples les plus probants est sans aucun doute la cuisine. Véritable écrin contemporain, la cuisine @ikeafrance noire trône en maître et impose son style avec son ilot central. Les plans de travail et le plancher boisés font échos enter eux, permettant de dynamiser l’ensemble.
Le salon s’ouvre avec une verrière fixe pour conserver l’aspect traversant. La verrière se divise en deux parties car nous avons du compter avec les colonnes techniques verticales de l’immeuble (qui ne peuvent donc être enlevées).
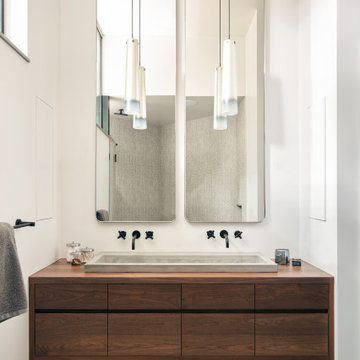
Nestled in the redwoods, a short walk from downtown, this home embraces both it’s proximity to town life and nature. Mid-century modern detailing and a minimalist California vibe come together in this special place.
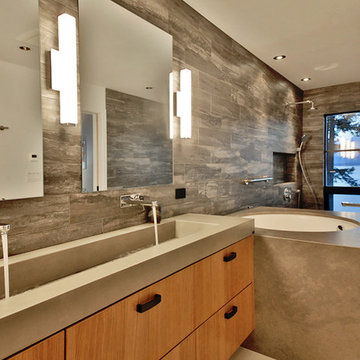
Photo of a large modern master bathroom in Seattle with flat-panel cabinets, light wood cabinets, an undermount tub, an open shower, gray tile, porcelain tile, multi-coloured walls, porcelain floors, a trough sink, engineered quartz benchtops, grey floor, an open shower and grey benchtops.
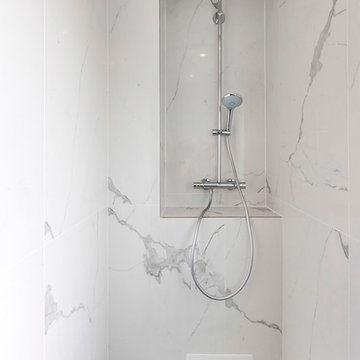
Suite à une nouvelle acquisition cette ancien duplex a été transformé en triplex. Un étage pièce de vie, un étage pour les enfants pré ado et un étage pour les parents. Nous avons travaillé les volumes, la clarté, un look à la fois chaleureux et épuré
Voici la salle de bain pour Monsieur, sobre et élégance
All Cabinet Styles Bathroom Design Ideas with a Trough Sink
1