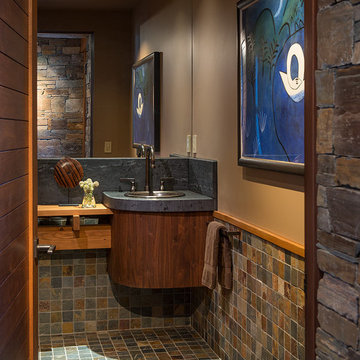All Wall Tile Bathroom Design Ideas
Refine by:
Budget
Sort by:Popular Today
1 - 20 of 597 photos
Item 1 of 3
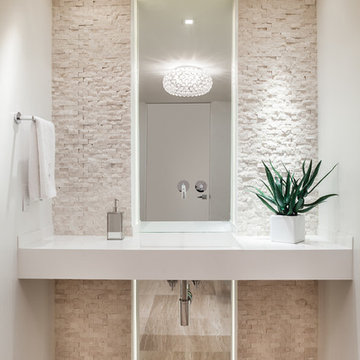
This is an example of a small contemporary powder room in Miami with an integrated sink, white walls, light hardwood floors, open cabinets, white cabinets, a two-piece toilet, beige tile, stone tile, quartzite benchtops, beige floor and white benchtops.
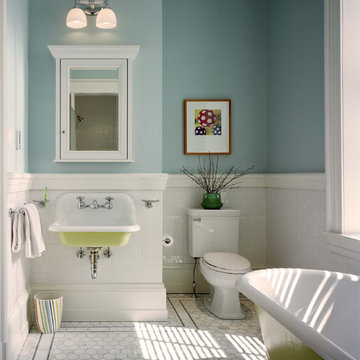
Photography: Barry Halkin
Traditional kids bathroom in Philadelphia with a claw-foot tub, subway tile, a wall-mount sink and blue walls.
Traditional kids bathroom in Philadelphia with a claw-foot tub, subway tile, a wall-mount sink and blue walls.
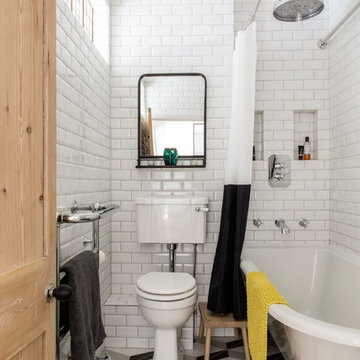
Emma Lewis
Inspiration for a transitional 3/4 bathroom in London with a claw-foot tub, a shower/bathtub combo, a two-piece toilet, white tile, subway tile, white walls, multi-coloured floor and a shower curtain.
Inspiration for a transitional 3/4 bathroom in London with a claw-foot tub, a shower/bathtub combo, a two-piece toilet, white tile, subway tile, white walls, multi-coloured floor and a shower curtain.
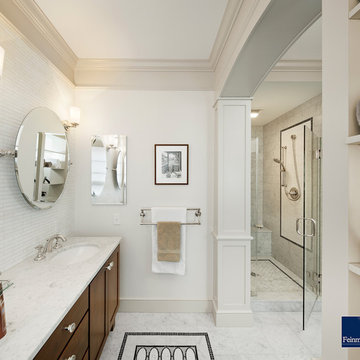
A growing family and the need for more space brought the homeowners of this Arlington home to Feinmann Design|Build. As was common with Victorian homes, a shared bathroom was located centrally on the second floor. Professionals with a young and growing family, our clients had reached a point where they recognized the need for a Master Bathroom for themselves and a more practical family bath for the children. The design challenge for our team was how to find a way to create both a Master Bath and a Family Bath out of the existing Family Bath, Master Bath and adjacent closet. The solution had to consider how to shrink the Family Bath as small as possible, to allow for more room in the master bath, without compromising functionality. Furthermore, the team needed to create a space that had the sensibility and sophistication to match the contemporary Master Suite with the limited space remaining.
Working with the homes original floor plans from 1886, our skilled design team reconfigured the space to achieve the desired solution. The Master Bath design included cabinetry and arched doorways that create the sense of separate and distinct rooms for the toilet, shower and sink area, while maintaining openness to create the feeling of a larger space. The sink cabinetry was designed as a free-standing furniture piece which also enhances the sense of openness and larger scale.
In the new Family Bath, painted walls and woodwork keep the space bright while the Anne Sacks marble mosaic tile pattern referenced throughout creates a continuity of color, form, and scale. Design elements such as the vanity and the mirrors give a more contemporary twist to the period style of these elements of the otherwise small basic box-shaped room thus contributing to the visual interest of the space.
Photos by John Horner
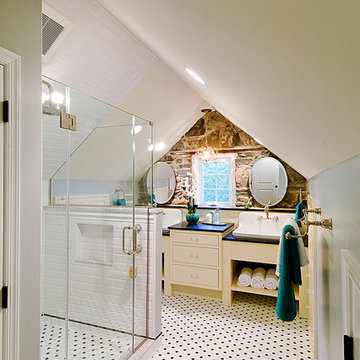
The full bathroom is complete with a "his and hers" style vanity. One of the most distinct textures, the exposed stonework, is visible in both the bedroom and bathroom area.
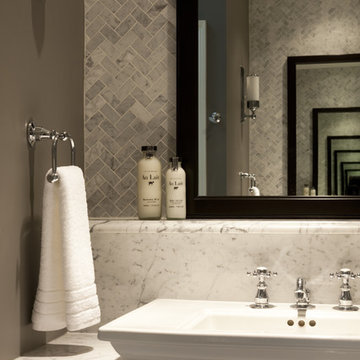
Photo of a traditional bathroom in Chicago with marble benchtops and marble.
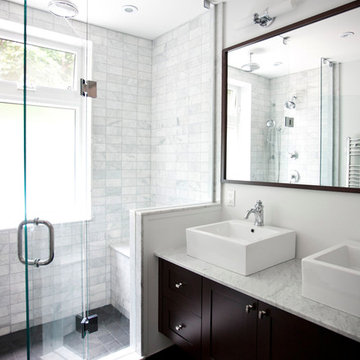
Photo of a transitional bathroom in Toronto with marble benchtops, a vessel sink and marble.
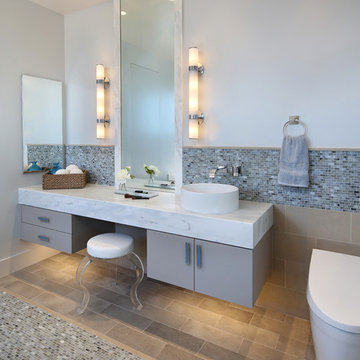
Bernard Andre
Inspiration for a contemporary bathroom in San Francisco with flat-panel cabinets, grey cabinets, a one-piece toilet, multi-coloured tile, mosaic tile, grey walls, mosaic tile floors and a vessel sink.
Inspiration for a contemporary bathroom in San Francisco with flat-panel cabinets, grey cabinets, a one-piece toilet, multi-coloured tile, mosaic tile, grey walls, mosaic tile floors and a vessel sink.
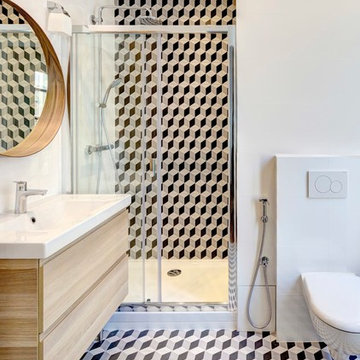
Solène Héry et David Granger, Agence Avous
This is an example of a large contemporary master bathroom in Paris with an alcove shower, a wall-mount toilet, black and white tile, cement tile, white walls, ceramic floors, a wall-mount sink and light wood cabinets.
This is an example of a large contemporary master bathroom in Paris with an alcove shower, a wall-mount toilet, black and white tile, cement tile, white walls, ceramic floors, a wall-mount sink and light wood cabinets.
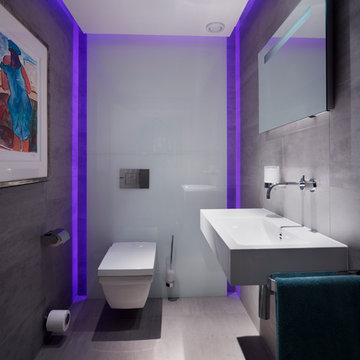
To add drama and fun to the cloakroom the clients were inspired by the WC at the hobsons|choice Swindon showroom. A back painted glass monolith wall and drop ceiling is back-lit with colour changing LED lights.
The grey 'Royal Mosa' tiles with a stone pattern create contrast and visual interest whilst reflecting the remote control led light colour of choice.
The wall mounted Duravit '2nd Floor' toilet floats effortlessly in front of the white glass wall operated by the chrome Vola push plate above.
A Vola 1 handle mixer tap protrudes from the wall above the Alape 'WT.PR800.R' washstand
and the exposed bottle trap underneath is chrome plated to ensure the cloakroom looks perfect from every angle.
Darren Chung
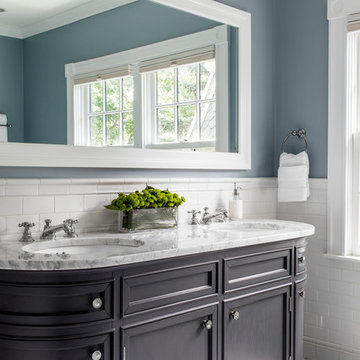
Vanity: Restoration Hardware, Odeon Double Vanity in Charcoal: https://www.restorationhardware.com/catalog/product/product.jsp?productId=prod1870385&categoryId=search
Sean Litchfield Photography
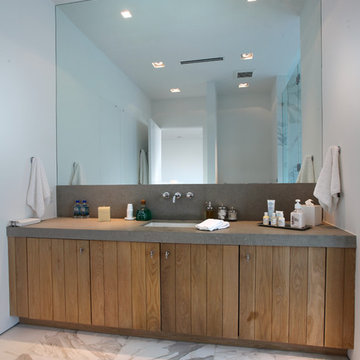
Calacatta Pearl 24" x 24" Honed Marble floor
St. Tropez Honed Limestone counter
This is an example of a mid-sized modern 3/4 bathroom in Miami with medium wood cabinets, white tile, marble floors, flat-panel cabinets, stone tile, white walls, limestone benchtops, an undermount sink, grey floor and grey benchtops.
This is an example of a mid-sized modern 3/4 bathroom in Miami with medium wood cabinets, white tile, marble floors, flat-panel cabinets, stone tile, white walls, limestone benchtops, an undermount sink, grey floor and grey benchtops.
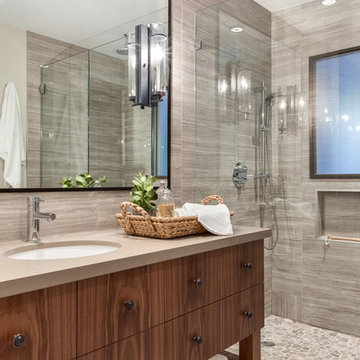
Colin Perry
Photo of a mid-sized transitional master bathroom in Vancouver with an undermount sink, an alcove shower, gray tile, engineered quartz benchtops, stone tile, grey walls, ceramic floors, dark wood cabinets, flat-panel cabinets and a two-piece toilet.
Photo of a mid-sized transitional master bathroom in Vancouver with an undermount sink, an alcove shower, gray tile, engineered quartz benchtops, stone tile, grey walls, ceramic floors, dark wood cabinets, flat-panel cabinets and a two-piece toilet.
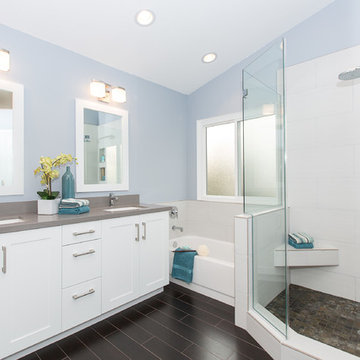
This client wanted something clean and contemporary without being cold or too modern. We used porcelain wood for the flooring to add warmth but keep it low maintenance. The shower floor is in a beautiful silver slate.
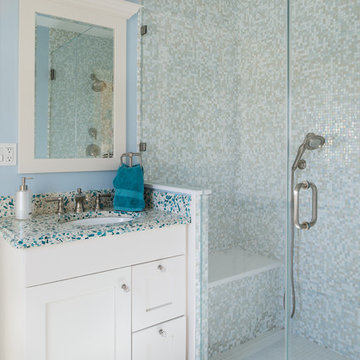
Patricia Burke
Photo of a mid-sized traditional 3/4 bathroom in New York with an undermount sink, shaker cabinets, white cabinets, an alcove shower, multi-coloured tile, mosaic tile, blue walls, blue benchtops, recycled glass benchtops, white floor and a hinged shower door.
Photo of a mid-sized traditional 3/4 bathroom in New York with an undermount sink, shaker cabinets, white cabinets, an alcove shower, multi-coloured tile, mosaic tile, blue walls, blue benchtops, recycled glass benchtops, white floor and a hinged shower door.
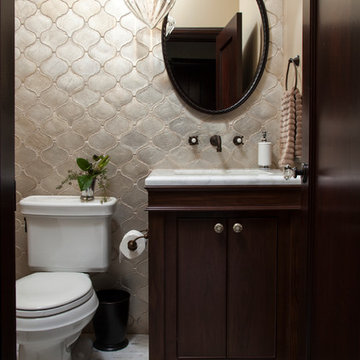
Powder room in 1930's vintage Marina home.
Architect: Gary Ahern
Photography: Lisa Sze
This is an example of a small mediterranean 3/4 bathroom in San Francisco with ceramic tile, gray tile, an undermount sink, shaker cabinets, dark wood cabinets, marble benchtops, beige walls, marble floors and a two-piece toilet.
This is an example of a small mediterranean 3/4 bathroom in San Francisco with ceramic tile, gray tile, an undermount sink, shaker cabinets, dark wood cabinets, marble benchtops, beige walls, marble floors and a two-piece toilet.
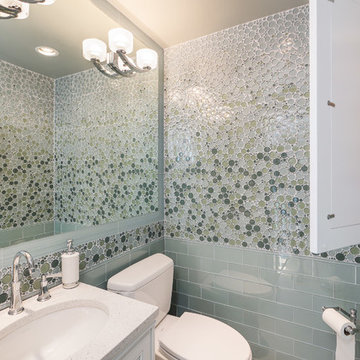
FJU Photography
This is an example of a transitional powder room in Seattle with an undermount sink, mosaic tile and blue tile.
This is an example of a transitional powder room in Seattle with an undermount sink, mosaic tile and blue tile.
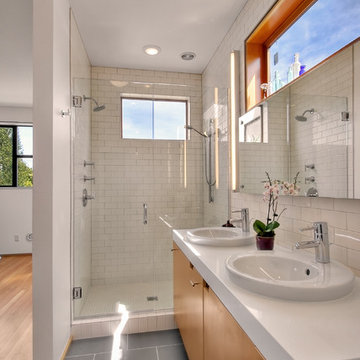
Inspiration for a modern bathroom in Seattle with a drop-in sink, flat-panel cabinets, medium wood cabinets, an alcove shower, white tile, subway tile and grey floor.
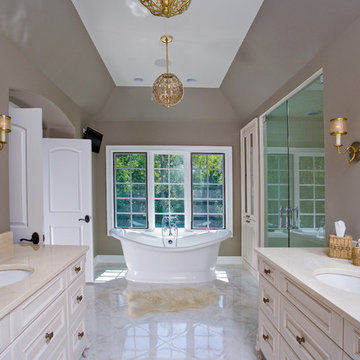
Linda Oyama Bryan, photograper
This opulent Master Bathroom in Carrara marble features a free standing tub, separate his/hers vanities, gold sconces and chandeliers, and an oversize marble shower.
All Wall Tile Bathroom Design Ideas
1


