Bathroom Design Ideas with Beaded Inset Cabinets and Blue Cabinets
Refine by:
Budget
Sort by:Popular Today
161 - 180 of 915 photos
Item 1 of 3
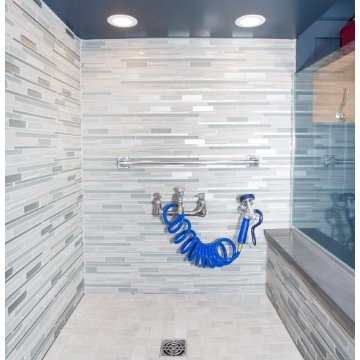
Photo of a mid-sized transitional bathroom in Toronto with beaded inset cabinets, blue cabinets, gray tile, white tile, matchstick tile, grey walls and porcelain floors.
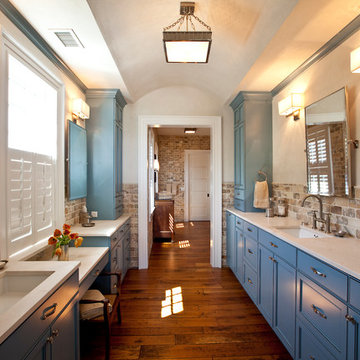
Design ideas for a beach style bathroom in Charleston with an undermount sink, beaded inset cabinets, blue cabinets and beige tile.
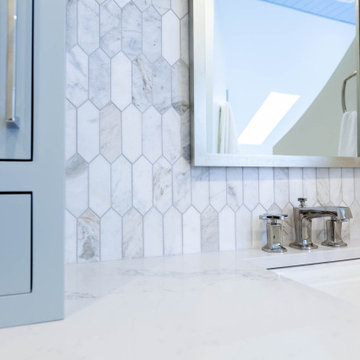
Design ideas for a large traditional master bathroom in Chicago with beaded inset cabinets, blue cabinets, an alcove tub, a corner shower, a two-piece toilet, white walls, porcelain floors, an undermount sink, engineered quartz benchtops, white floor, a hinged shower door and white benchtops.

This rich, navy, and gold wallpaper elevates the look of this once simple pool bathroom. Adding a navy vanity with gold hardware and plumbing fixtures stands as an accent that matches the wallpaper in a stunning way.
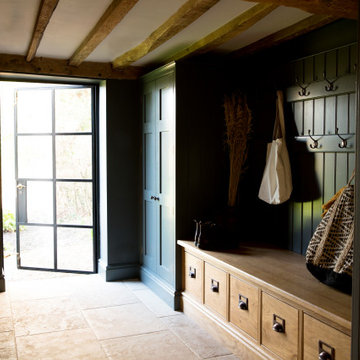
Design ideas for a small traditional powder room in Surrey with beaded inset cabinets and blue cabinets.
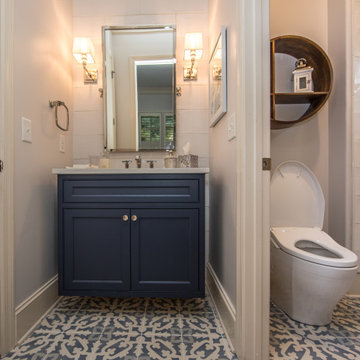
Charming powder / guest room. Beautiful blue porcelain tile on floor and 8x24 ceramic tile on tub surround and behind vanity.
Excellent color scheme with blue accents and neutral whites. Polished nickel Kohler Margaux fixtures. Toto toilet.
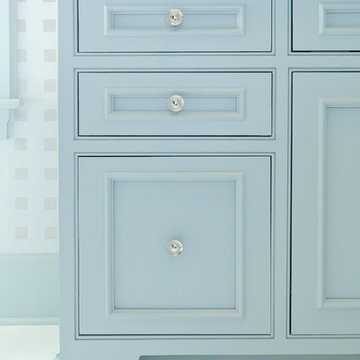
The vanity cabinet is painted a Benjamin Moore color called Ice Mint, and it has a Montclair Danby Marble Countertop with crystal hardware.
Photography: Holloway Productions
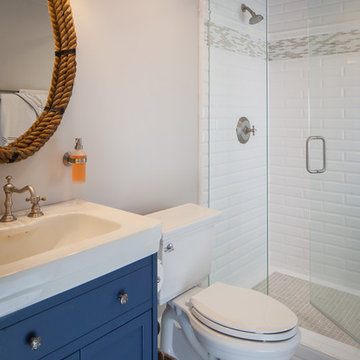
A great new take on on the classic white shower. The design called for these beveled subway tiles to be paired with some detailed border tile, adding some great texture to the walls. Throw in the glass detail band and the great 1"x1" floor tiles to add a little color and you get yourself one fantastic guest bathroom. The client found the rope mirror that brought the whole thing together.
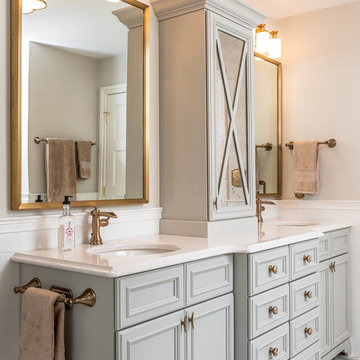
This home had a generous master suite prior to the renovation; however, it was located close to the rest of the bedrooms and baths on the floor. They desired their own separate oasis with more privacy and asked us to design and add a 2nd story addition over the existing 1st floor family room, that would include a master suite with a laundry/gift wrapping room.
We added a 2nd story addition without adding to the existing footprint of the home. The addition is entered through a private hallway with a separate spacious laundry room, complete with custom storage cabinetry, sink area, and countertops for folding or wrapping gifts. The bedroom is brimming with details such as custom built-in storage cabinetry with fine trim mouldings, window seats, and a fireplace with fine trim details. The master bathroom was designed with comfort in mind. A custom double vanity and linen tower with mirrored front, quartz countertops and champagne bronze plumbing and lighting fixtures make this room elegant. Water jet cut Calcatta marble tile and glass tile make this walk-in shower with glass window panels a true work of art. And to complete this addition we added a large walk-in closet with separate his and her areas, including built-in dresser storage, a window seat, and a storage island. The finished renovation is their private spa-like place to escape the busyness of life in style and comfort. These delightful homeowners are already talking phase two of renovations with us and we look forward to a longstanding relationship with them.
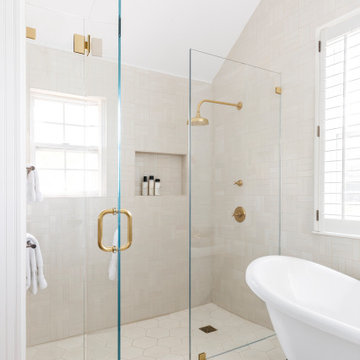
This project was a joy to work on, as we married our firm’s modern design aesthetic with the client’s more traditional and rustic taste. We gave new life to all three bathrooms in her home, making better use of the space in the powder bathroom, optimizing the layout for a brother & sister to share a hall bath, and updating the primary bathroom with a large curbless walk-in shower and luxurious clawfoot tub. Though each bathroom has its own personality, we kept the palette cohesive throughout all three.
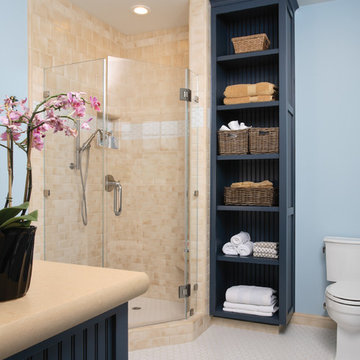
Farmhouse bathroom with painted blue beaded inset cabinets, corner glass shower with beige tiles, silver accents, white tile floors and blue walls. Photo Credits to Douglas Johnson Photography
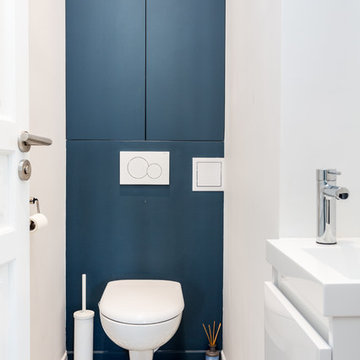
Stephane vasco
Photo of a small modern powder room in Paris with beaded inset cabinets, blue cabinets, a wall-mount toilet, white tile, blue walls, cement tiles, a wall-mount sink, solid surface benchtops, grey floor and white benchtops.
Photo of a small modern powder room in Paris with beaded inset cabinets, blue cabinets, a wall-mount toilet, white tile, blue walls, cement tiles, a wall-mount sink, solid surface benchtops, grey floor and white benchtops.
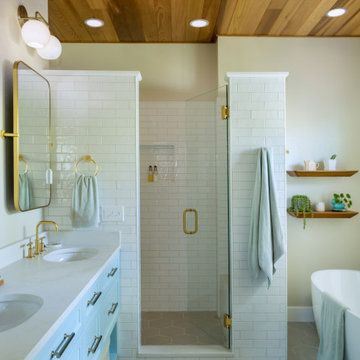
This dreamy bathroom transformation involved very minimal layout changes to create a soothing spa experience right at home. The former materials in this bathroom were dark and heavy and a large tub deck created cramped, unproductive spaces. The remodel resulted in a bright, modernized spa-like master bathroom with brass fixtures and a Western Red Cedar tongue & groove wood ceiling that evokes the feel of being inside a sauna. Our designer, Anna, put a contemporary spin on this spa with the hexagon tile flooring, colorful blue cabinetry, and pill-shaped sinks. Although this bathroom did not change in size, the spaces feel more open with the new partial-height shower walls, freestanding tub, white tile, marble-like quartz slabs, and better lighting.

Interior: Kitchen Studio of Glen Ellyn
Photography: Michael Alan Kaskel
Vanity: Woodland Cabinetry
Photo of a mid-sized tropical master bathroom in Other with beaded inset cabinets, blue cabinets, a drop-in tub, a shower/bathtub combo, white tile, ceramic tile, multi-coloured walls, mosaic tile floors, a drop-in sink, marble benchtops, multi-coloured floor, a shower curtain, white benchtops, a single vanity, a freestanding vanity and wallpaper.
Photo of a mid-sized tropical master bathroom in Other with beaded inset cabinets, blue cabinets, a drop-in tub, a shower/bathtub combo, white tile, ceramic tile, multi-coloured walls, mosaic tile floors, a drop-in sink, marble benchtops, multi-coloured floor, a shower curtain, white benchtops, a single vanity, a freestanding vanity and wallpaper.
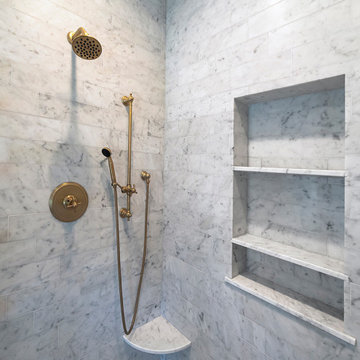
You enter this bright and light master bathroom through a custom pocket door that is inlayed with a mirror. The room features a beautiful free-standing tub. The shower is Carrera marble and has a seat, storage inset, a body jet and dual showerheads. The striking single vanity is a deep navy blue with beaded inset cabinets, chrome handles and provides tons of storage. Along with the blue vanity, the rose gold fixtures, including the shower grate, are eye catching and provide a subtle pop of color.
What started as an addition project turned into a full house remodel in this Modern Craftsman home in Narberth, PA.. The addition included the creation of a sitting room, family room, mudroom and third floor. As we moved to the rest of the home, we designed and built a custom staircase to connect the family room to the existing kitchen. We laid red oak flooring with a mahogany inlay throughout house. Another central feature of this is home is all the built-in storage. We used or created every nook for seating and storage throughout the house, as you can see in the family room, dining area, staircase landing, bedroom and bathrooms. Custom wainscoting and trim are everywhere you look, and gives a clean, polished look to this warm house.
Rudloff Custom Builders has won Best of Houzz for Customer Service in 2014, 2015 2016, 2017 and 2019. We also were voted Best of Design in 2016, 2017, 2018, 2019 which only 2% of professionals receive. Rudloff Custom Builders has been featured on Houzz in their Kitchen of the Week, What to Know About Using Reclaimed Wood in the Kitchen as well as included in their Bathroom WorkBook article. We are a full service, certified remodeling company that covers all of the Philadelphia suburban area. This business, like most others, developed from a friendship of young entrepreneurs who wanted to make a difference in their clients’ lives, one household at a time. This relationship between partners is much more than a friendship. Edward and Stephen Rudloff are brothers who have renovated and built custom homes together paying close attention to detail. They are carpenters by trade and understand concept and execution. Rudloff Custom Builders will provide services for you with the highest level of professionalism, quality, detail, punctuality and craftsmanship, every step of the way along our journey together.
Specializing in residential construction allows us to connect with our clients early in the design phase to ensure that every detail is captured as you imagined. One stop shopping is essentially what you will receive with Rudloff Custom Builders from design of your project to the construction of your dreams, executed by on-site project managers and skilled craftsmen. Our concept: envision our client’s ideas and make them a reality. Our mission: CREATING LIFETIME RELATIONSHIPS BUILT ON TRUST AND INTEGRITY.
Photo Credit: Linda McManus Images
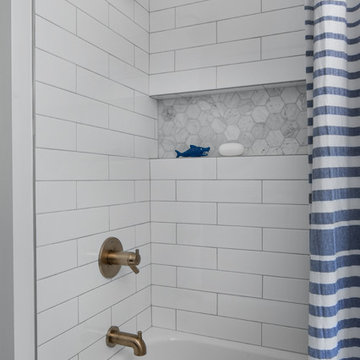
Designed by Desiree Dutcher
Construction by Roger Dutcher
Photography by Beth Singer
Photo of a mid-sized transitional kids bathroom in Detroit with beaded inset cabinets, blue cabinets, an alcove tub, a shower/bathtub combo, a two-piece toilet, white tile, subway tile, white walls, marble floors, an undermount sink, marble benchtops, grey floor, a shower curtain and grey benchtops.
Photo of a mid-sized transitional kids bathroom in Detroit with beaded inset cabinets, blue cabinets, an alcove tub, a shower/bathtub combo, a two-piece toilet, white tile, subway tile, white walls, marble floors, an undermount sink, marble benchtops, grey floor, a shower curtain and grey benchtops.
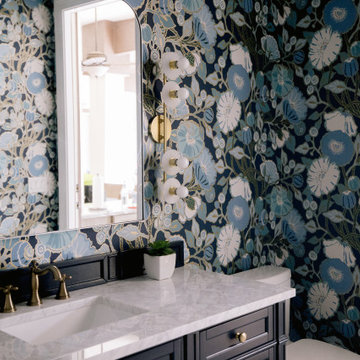
This rich, navy, and gold wallpaper elevates the look of this once simple pool bathroom. Adding a navy vanity with gold hardware and plumbing fixtures stands as an accent that matches the wallpaper in a stunning way.
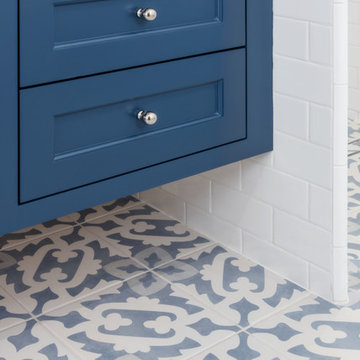
Bright and fun bathroom featuring a floating, navy, custom vanity, decorative, patterned, floor tile that leads into a step down shower with a linear drain. The transom window above the vanity adds natural light to the space.
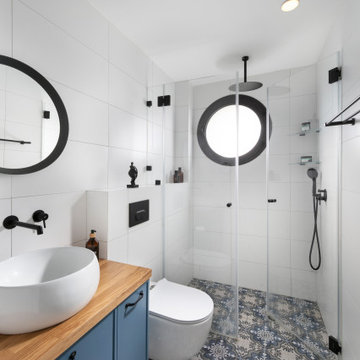
Inspiration for a small contemporary master bathroom in Other with beaded inset cabinets, blue cabinets, a curbless shower, a wall-mount toilet, white tile, ceramic tile, white walls, ceramic floors, a vessel sink, wood benchtops, blue floor, a hinged shower door, beige benchtops, a single vanity and a floating vanity.
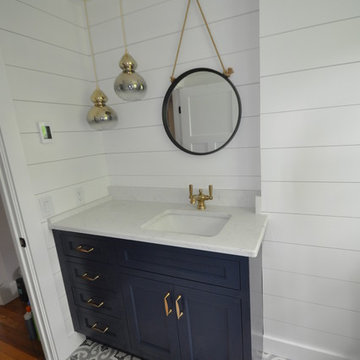
Design ideas for a mid-sized beach style bathroom in Boston with beaded inset cabinets, blue cabinets, an alcove tub, a one-piece toilet, white tile, ceramic tile, white walls, cement tiles, an undermount sink, engineered quartz benchtops and grey floor.
Bathroom Design Ideas with Beaded Inset Cabinets and Blue Cabinets
9

