Bathroom Design Ideas with Gray Tile and Beige Benchtops
Refine by:
Budget
Sort by:Popular Today
1 - 20 of 2,163 photos
Item 1 of 3

Photo of a contemporary wet room bathroom in Other with flat-panel cabinets, light wood cabinets, a freestanding tub, gray tile, a vessel sink, wood benchtops, grey floor, beige benchtops, a single vanity and a floating vanity.

apaiser Reflections Basins in the main bathroom at Sikata House, The Vela Properties in Byron Bay, Australia. Designed by The Designory | Photography by The Quarter Acre
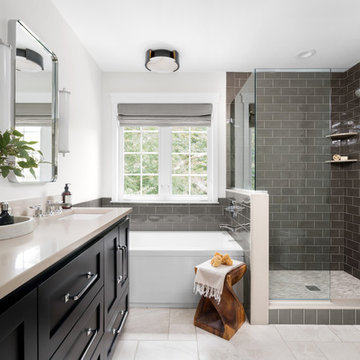
From natural stone to tone-on-tone, this master bath is now a soothing space to start and end the day.
Design ideas for a large transitional master bathroom in Other with shaker cabinets, black cabinets, a corner shower, subway tile, white walls, marble floors, engineered quartz benchtops, beige floor, a hinged shower door, beige benchtops, an alcove tub, gray tile and an undermount sink.
Design ideas for a large transitional master bathroom in Other with shaker cabinets, black cabinets, a corner shower, subway tile, white walls, marble floors, engineered quartz benchtops, beige floor, a hinged shower door, beige benchtops, an alcove tub, gray tile and an undermount sink.
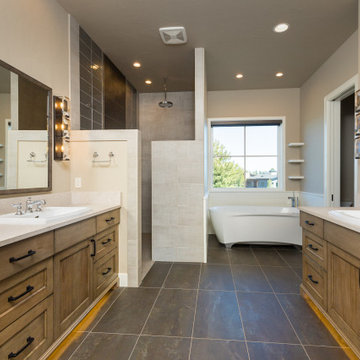
From the master you enter this awesome bath. A large lipless shower with multiple shower heads include the rain shower you can see. Her vanity with makeup space is on the left and his is to the right. The large closet is just out of frame to the right. The tub had auto shades to provide privacy when needed and the toilet room is just to the right of the tub.
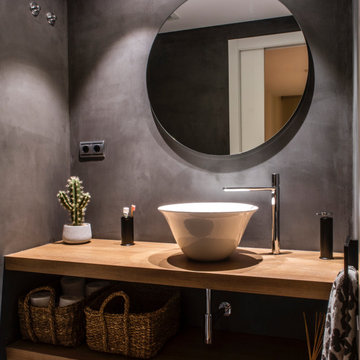
Inspiration for a mid-sized contemporary 3/4 bathroom in Other with open cabinets, medium wood cabinets, gray tile, a vessel sink, wood benchtops and beige benchtops.
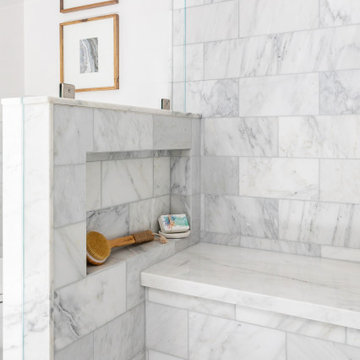
This Altadena home is the perfect example of modern farmhouse flair. The powder room flaunts an elegant mirror over a strapping vanity; the butcher block in the kitchen lends warmth and texture; the living room is replete with stunning details like the candle style chandelier, the plaid area rug, and the coral accents; and the master bathroom’s floor is a gorgeous floor tile.
Project designed by Courtney Thomas Design in La Cañada. Serving Pasadena, Glendale, Monrovia, San Marino, Sierra Madre, South Pasadena, and Altadena.
For more about Courtney Thomas Design, click here: https://www.courtneythomasdesign.com/
To learn more about this project, click here:
https://www.courtneythomasdesign.com/portfolio/new-construction-altadena-rustic-modern/
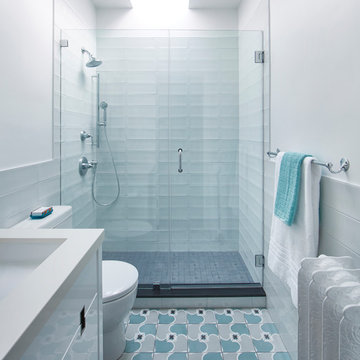
Jacob Snavely
Design ideas for a transitional 3/4 bathroom in New York with flat-panel cabinets, white cabinets, an alcove shower, a two-piece toilet, gray tile, white walls, an undermount sink, multi-coloured floor, a hinged shower door and beige benchtops.
Design ideas for a transitional 3/4 bathroom in New York with flat-panel cabinets, white cabinets, an alcove shower, a two-piece toilet, gray tile, white walls, an undermount sink, multi-coloured floor, a hinged shower door and beige benchtops.
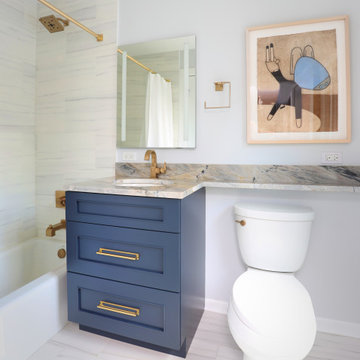
The natural shades in the tile set the stage beautifully for the pop of blue color in the vanity. Gold accents warm up the space, adding warmth. The banjo style countertop extends over the toilet, providing extra counter or storage space in this modest bathroom.
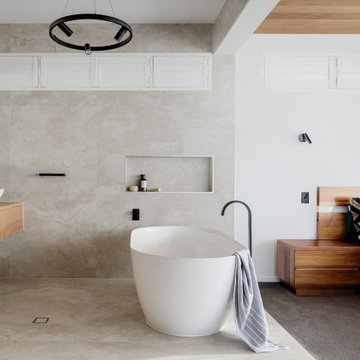
Photo of a contemporary bathroom in Brisbane with flat-panel cabinets, light wood cabinets, a freestanding tub, gray tile, white walls, a vessel sink, wood benchtops, grey floor, beige benchtops, a niche, a double vanity and a floating vanity.
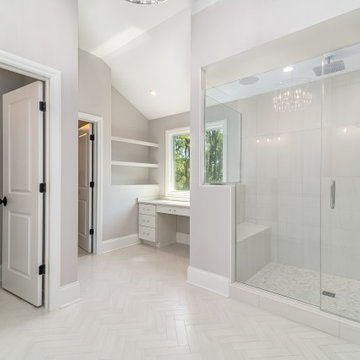
Ready to relax? This master bath offers a large rain shower with a bench and the large wall tile is just beautiful! Opposite the shower is the vanity with double sinks and more than enough of storage. There’s a sitting area with plenty of natural light and the pattern of the flooring adds to the sophistication of the bath!
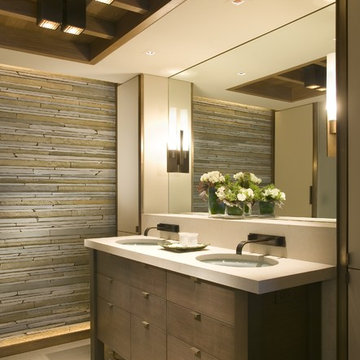
Architecture by Bosworth Hoedemaker
& Garret Cord Werner. Interior design by Garret Cord Werner.
Mid-sized contemporary master bathroom in Seattle with flat-panel cabinets, dark wood cabinets, gray tile, stone tile, grey walls, concrete floors, an undermount sink, solid surface benchtops, grey floor and beige benchtops.
Mid-sized contemporary master bathroom in Seattle with flat-panel cabinets, dark wood cabinets, gray tile, stone tile, grey walls, concrete floors, an undermount sink, solid surface benchtops, grey floor and beige benchtops.
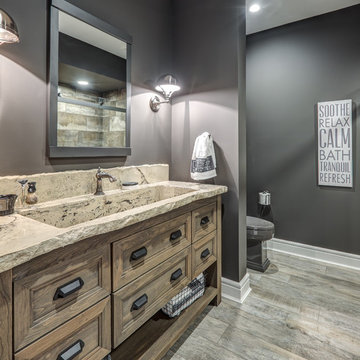
This is stunning Dura Supreme Cabinetry home was carefully designed by designer Aaron Mauk and his team at Mauk Cabinets by Design in Tipp City, Ohio and was featured in the Dayton Homearama Touring Edition. You’ll find Dura Supreme Cabinetry throughout the home including the bathrooms, the kitchen, a laundry room, and an entertainment room/wet bar area. Each room was designed to be beautiful and unique, yet coordinate fabulously with each other.
The bathrooms each feature their own unique style. One gray and chiseled with a dark weathered wood furniture styled bathroom vanity. The other bright, vibrant and sophisticated with a fresh, white painted furniture vanity. Each bathroom has its own individual look and feel, yet they all coordinate beautifully. All in all, this home is packed full of storage, functionality and fabulous style!
Featured Product Details:
Bathroom #1: Dura Supreme Cabinetry’s Dempsey door style in Weathered "D" on Cherry (please note the finish is darker than the photo makes it appear. It’s always best to see cabinet samples in person before making your selection).
Request a FREE Dura Supreme Cabinetry Brochure Packet:
http://www.durasupreme.com/request-brochure

Adjacent to the spectacular soaking tub is the custom-designed glass shower enclosure, framed by smoke-colored wall and floor tile. Oak flooring and cabinetry blend easily with the teak ceiling soffit details. Architecture and interior design by Pierre Hoppenot, Studio PHH Architects.
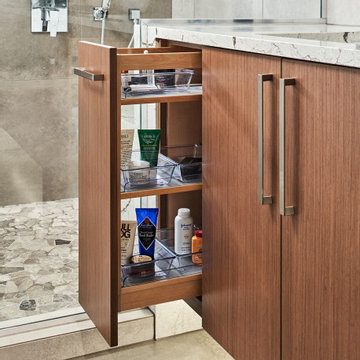
The large, expansive shower is the shining star of this project! A standard shower head, a handheld shower installed at the bench, and a ceiling mounted rain showerhead installed for added luxury. A large format 24" x 24" porcelain tile was designed for the main flooring and was also carried to the back wall. This tile is separated by the contrasting tiled shower curb and the stone mosaic at the shower floor. Of course it doesn't stop there with the waterfall edge of the vanity countertop cascading into the shower with a matching quartz bench. The decision to tile the entire vanity wall was made with a clean and contemporary porcelain tile adding an additional "wow" factor. The overall lighting is enhanced in the new design by adding four linear contemporary wall sconces on each side of the vanity mirror. Under cabinet lighting is added under the floating vanity as an accent and also subtle late night illumination
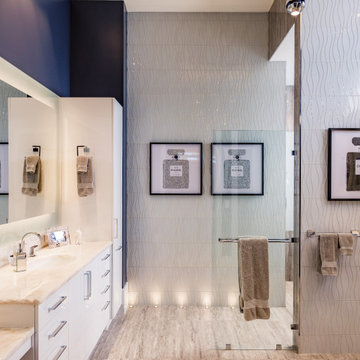
Contemporary master bathroom in Tampa with flat-panel cabinets, white cabinets, an alcove shower, gray tile, an undermount sink, grey floor, a hinged shower door, beige benchtops, a single vanity and a built-in vanity.
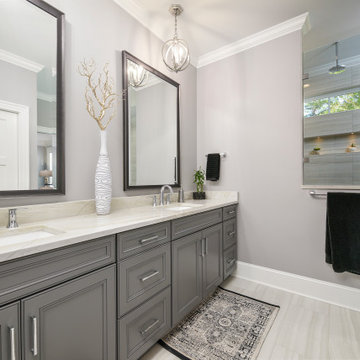
Waypoint Cabinetry. Design by Mindy at Creekside Cabinets and Joanne Glenn at Island Creek Builders, Photos by Archie at Smart Focus Photography.
This is an example of a large transitional master bathroom in Other with grey cabinets, an alcove shower, gray tile, grey walls, light hardwood floors, an undermount sink, beige floor, a hinged shower door, beige benchtops and recessed-panel cabinets.
This is an example of a large transitional master bathroom in Other with grey cabinets, an alcove shower, gray tile, grey walls, light hardwood floors, an undermount sink, beige floor, a hinged shower door, beige benchtops and recessed-panel cabinets.

This chic herring bone floor and modern drawer vanity and depth and revitalize this narrow bathroom space. The subway tiles in the walk in tiled shower and the gold plumbing fixtures add to the contemporary feel of the space.
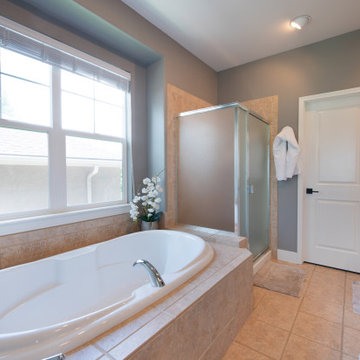
Design ideas for a small contemporary master bathroom in Other with flat-panel cabinets, white cabinets, gray tile, grey walls, ceramic floors, beige floor, a hinged shower door, beige benchtops, a double vanity and a built-in vanity.
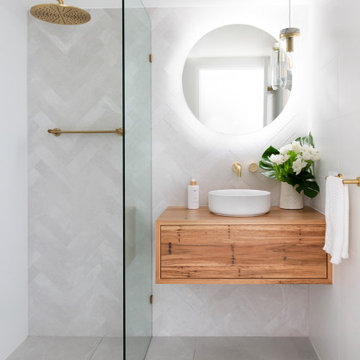
Belongil Salt Bathroom - Interior Design Louise Roche @villastyling
This is an example of a mid-sized contemporary 3/4 bathroom in Brisbane with flat-panel cabinets, medium wood cabinets, a corner shower, gray tile, porcelain tile, porcelain floors, a vessel sink, wood benchtops, grey floor, an open shower, beige benchtops, a single vanity and a floating vanity.
This is an example of a mid-sized contemporary 3/4 bathroom in Brisbane with flat-panel cabinets, medium wood cabinets, a corner shower, gray tile, porcelain tile, porcelain floors, a vessel sink, wood benchtops, grey floor, an open shower, beige benchtops, a single vanity and a floating vanity.
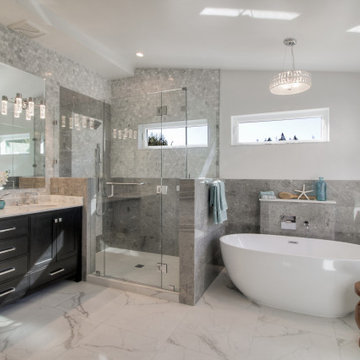
Inspiration for a transitional master bathroom in San Francisco with shaker cabinets, black cabinets, a freestanding tub, an alcove shower, gray tile, white walls, an undermount sink, white floor, a hinged shower door and beige benchtops.
Bathroom Design Ideas with Gray Tile and Beige Benchtops
1