Bathroom Design Ideas with Linoleum Floors and Beige Benchtops
Refine by:
Budget
Sort by:Popular Today
1 - 20 of 73 photos
Item 1 of 3
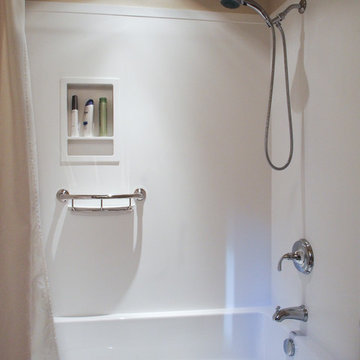
The original fiberglass tub-shower combo was repalced by a more durable acrylic tub and solid surface surround. A hand-held shower and grab bar that doubles as a toiletry shelf make this bathing element accessible and usable by people of many abilities.
Photo: A Kitchen That Works LLC
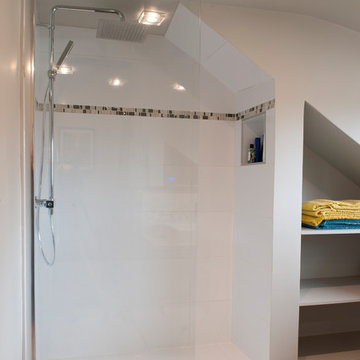
Douche lumineuse sous pente.
Niche de rangement intégrée
Photo of a large contemporary bathroom in Other with beige cabinets, a corner shower, a wall-mount toilet, white tile, ceramic tile, beige walls, linoleum floors, a drop-in sink, laminate benchtops, beige floor, an open shower and beige benchtops.
Photo of a large contemporary bathroom in Other with beige cabinets, a corner shower, a wall-mount toilet, white tile, ceramic tile, beige walls, linoleum floors, a drop-in sink, laminate benchtops, beige floor, an open shower and beige benchtops.
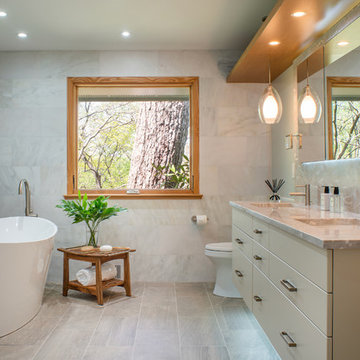
Bethesda, Maryland Contemporary Master Bath
Design by #MeghanBrowne4JenniferGilmer
http://www.gilmerkitchens.com/
Photography by John Cole
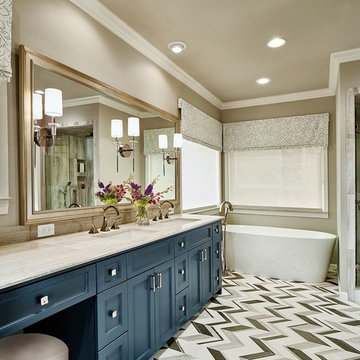
2016 CotY Award Winner
Design ideas for a mid-sized transitional master bathroom in Dallas with recessed-panel cabinets, blue cabinets, a freestanding tub, beige walls, an undermount sink, a two-piece toilet, black and white tile, gray tile, mosaic tile, linoleum floors, granite benchtops and beige benchtops.
Design ideas for a mid-sized transitional master bathroom in Dallas with recessed-panel cabinets, blue cabinets, a freestanding tub, beige walls, an undermount sink, a two-piece toilet, black and white tile, gray tile, mosaic tile, linoleum floors, granite benchtops and beige benchtops.
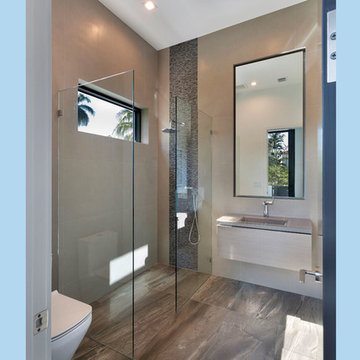
Guest Bathroom
Photo of a mid-sized modern master bathroom in Miami with flat-panel cabinets, beige cabinets, a curbless shower, a wall-mount toilet, brown tile, mosaic tile, brown walls, linoleum floors, an integrated sink, solid surface benchtops, beige floor, an open shower and beige benchtops.
Photo of a mid-sized modern master bathroom in Miami with flat-panel cabinets, beige cabinets, a curbless shower, a wall-mount toilet, brown tile, mosaic tile, brown walls, linoleum floors, an integrated sink, solid surface benchtops, beige floor, an open shower and beige benchtops.
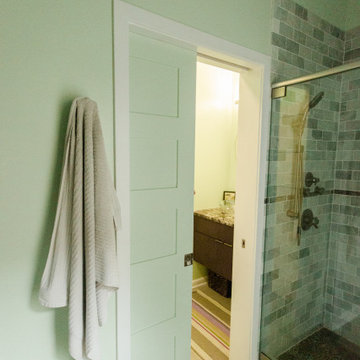
Custom bath with pocket door leading to shower and toilet room.
This is an example of a mid-sized modern master bathroom in Other with flat-panel cabinets, brown cabinets, a one-piece toilet, green tile, ceramic tile, green walls, linoleum floors, a vessel sink, tile benchtops, beige floor, a hinged shower door and beige benchtops.
This is an example of a mid-sized modern master bathroom in Other with flat-panel cabinets, brown cabinets, a one-piece toilet, green tile, ceramic tile, green walls, linoleum floors, a vessel sink, tile benchtops, beige floor, a hinged shower door and beige benchtops.
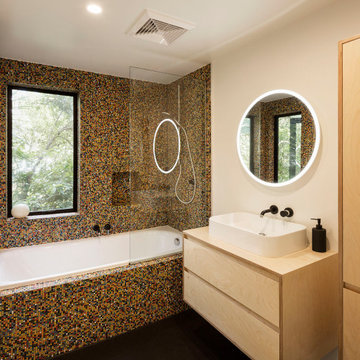
Special tiles for a feature bathroom
Photo of a mid-sized contemporary master bathroom in Auckland with light wood cabinets, a drop-in tub, a shower/bathtub combo, multi-coloured tile, ceramic tile, white walls, linoleum floors, a console sink, wood benchtops, black floor, an open shower, beige benchtops, a single vanity and a floating vanity.
Photo of a mid-sized contemporary master bathroom in Auckland with light wood cabinets, a drop-in tub, a shower/bathtub combo, multi-coloured tile, ceramic tile, white walls, linoleum floors, a console sink, wood benchtops, black floor, an open shower, beige benchtops, a single vanity and a floating vanity.
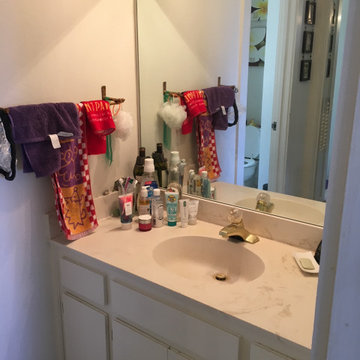
Master Bathroom, pre-renovation
This is an example of a small country master bathroom in Other with flat-panel cabinets, white cabinets, a corner shower, a one-piece toilet, beige walls, an undermount sink, granite benchtops, a hinged shower door, beige benchtops, a single vanity, a built-in vanity, linoleum floors and yellow floor.
This is an example of a small country master bathroom in Other with flat-panel cabinets, white cabinets, a corner shower, a one-piece toilet, beige walls, an undermount sink, granite benchtops, a hinged shower door, beige benchtops, a single vanity, a built-in vanity, linoleum floors and yellow floor.
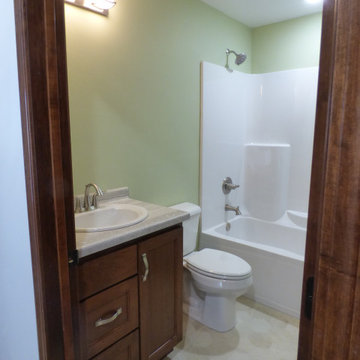
Mid-sized traditional kids bathroom in Other with flat-panel cabinets, dark wood cabinets, an alcove tub, a shower/bathtub combo, a one-piece toilet, green walls, linoleum floors, a drop-in sink, laminate benchtops, beige floor, a shower curtain, beige benchtops, a single vanity and a built-in vanity.
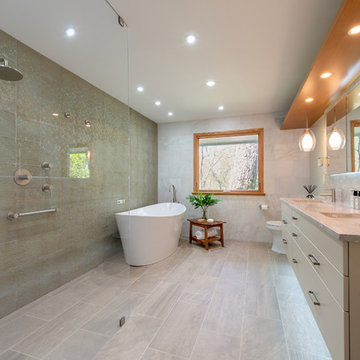
Bethesda, Maryland Contemporary Master Bath
Design by #MeghanBrowne4JenniferGilmer
http://www.gilmerkitchens.com/
Photography by John Cole
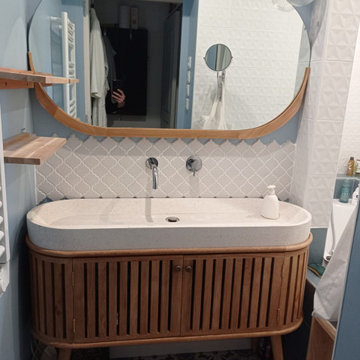
Salle de bain au style rétro mais au technologie de maintenant.
Eclairage indirect led, robinet mural encastré, plan vasque en terrazzo
Photo of a small midcentury master bathroom in Other with a freestanding tub, a shower/bathtub combo, a wall-mount toilet, white tile, ceramic tile, blue walls, linoleum floors, a trough sink, terrazzo benchtops, blue floor, beige benchtops and a single vanity.
Photo of a small midcentury master bathroom in Other with a freestanding tub, a shower/bathtub combo, a wall-mount toilet, white tile, ceramic tile, blue walls, linoleum floors, a trough sink, terrazzo benchtops, blue floor, beige benchtops and a single vanity.
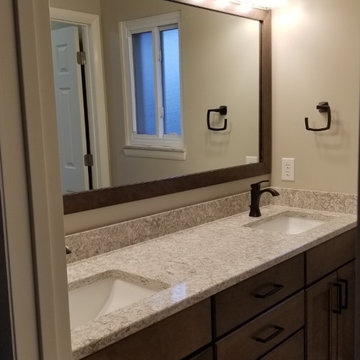
Before and after of a vanity transformation. Featuring Wellborn Henlow Maple doors in a Drift finish, and paired with Berenson Corporation Subtle Surge handles in a matte black finish. Countertop is Cambria Quartz in the color New Quay.
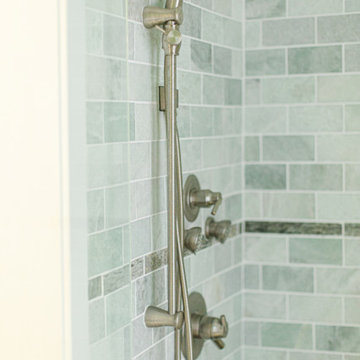
Custom bath with pocket door leading to shower and toilet room.
Mid-sized modern master bathroom in Other with flat-panel cabinets, brown cabinets, a one-piece toilet, green tile, ceramic tile, green walls, linoleum floors, a vessel sink, tile benchtops, beige floor, a hinged shower door and beige benchtops.
Mid-sized modern master bathroom in Other with flat-panel cabinets, brown cabinets, a one-piece toilet, green tile, ceramic tile, green walls, linoleum floors, a vessel sink, tile benchtops, beige floor, a hinged shower door and beige benchtops.
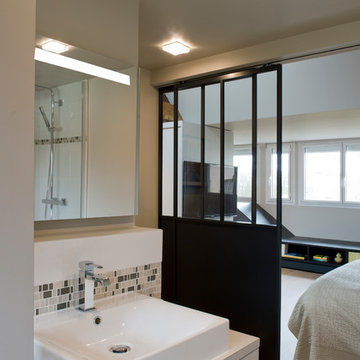
verrière de séparation avec la chambre laissant passer la lumière en double exposition
Claustra délimitant l'espace toilette et décorative
Inspiration for a large contemporary master bathroom in Other with beige cabinets, a corner shower, a wall-mount toilet, white tile, ceramic tile, beige walls, linoleum floors, a drop-in sink, laminate benchtops, beige floor, an open shower and beige benchtops.
Inspiration for a large contemporary master bathroom in Other with beige cabinets, a corner shower, a wall-mount toilet, white tile, ceramic tile, beige walls, linoleum floors, a drop-in sink, laminate benchtops, beige floor, an open shower and beige benchtops.
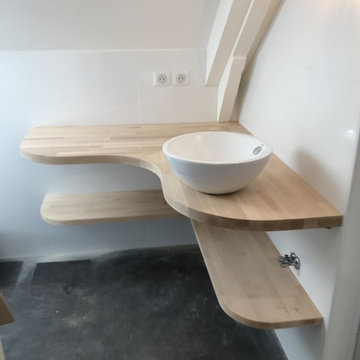
Mid-sized contemporary 3/4 bathroom in Clermont-Ferrand with an alcove shower, a wall-mount toilet, white tile, ceramic tile, white walls, linoleum floors, a vessel sink, wood benchtops, blue floor, a hinged shower door and beige benchtops.
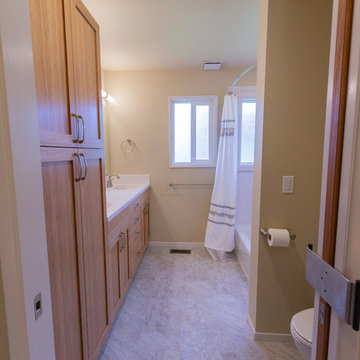
We were hired to combine the main hall bath and a 1/2 bath of the master bedroom. The main bathroom was partially gutted when we started the design project as a severe water event had occurred. The client wanted an economical, but modern looking remodel that would be appealing to buyers in the future when she needed to sell and move to a retirement community as she currently lived alone.
The new tub/shower is in the location of the original 1/2 bath. Our homeowner wanted an easy to clean. but modern looking shower and vanity. Lanmark by Lane Marble was chosen as it has no grout and is a seamless product similar to Corian. We created 2 niches in the shower to store bottles to keep them off the tub deck and prevent them from slipping into the shower. An American Standard Princeton bathtub was chosen, so when the client eventually left her home, her home would be appealing to families with small children. For the vanity the same Lanmark color was chosen with 2 integrated sinks for easy cleaning.
Delta and Moen faucets, showerheads, and accessories were mix and matched to update the bathroom. Vinyl flooring was also chosen for its ease of cleaning and care.
Bamboo cabinetry was added to provide a modern,, timeless, and warm wood tone to the space. In this small home, storage is badly needed so I created a large linen cabinet with a pull-out shelf on the lower shelf for easier access for that shelf.
The original 1/2 bath window in the new tub/shower area was replaced with a new vinyl window and wrapped with Lanmark to provide a watertight system.
To give plenty of lighting at the vanity, George Kovacs LED lights fixtures were installed over each sink. This bathroom is now a light and bright space that will be functional and beautiful for years to come.
This project was designed for and completed by Corvallis Custom Kitchens and Baths.
Photos by: H. Needham

This photo features a full bathroom with factory select wallboard, countertops, Alabaster Oak cabinets, and a 60'' hotel walk-in shower. Washer and Dryer connections not pictured.
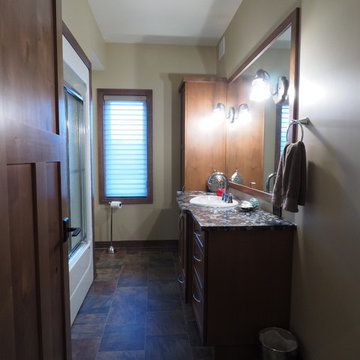
Who wouldn't love to be a guest in this bathroom. Custom granite countertop adding a special touch.
Large country kids bathroom in Other with recessed-panel cabinets, dark wood cabinets, a shower/bathtub combo, a one-piece toilet, beige walls, linoleum floors, a drop-in sink, granite benchtops, multi-coloured floor, a sliding shower screen and beige benchtops.
Large country kids bathroom in Other with recessed-panel cabinets, dark wood cabinets, a shower/bathtub combo, a one-piece toilet, beige walls, linoleum floors, a drop-in sink, granite benchtops, multi-coloured floor, a sliding shower screen and beige benchtops.
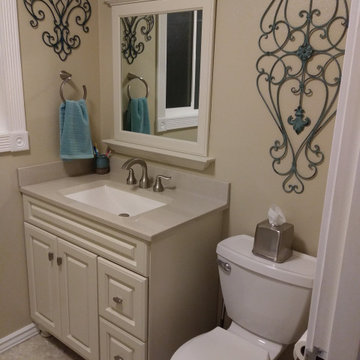
This is an example of a small arts and crafts kids bathroom with shaker cabinets, beige cabinets, an alcove tub, a shower/bathtub combo, a two-piece toilet, beige walls, linoleum floors, a trough sink, onyx benchtops, beige floor, a shower curtain and beige benchtops.
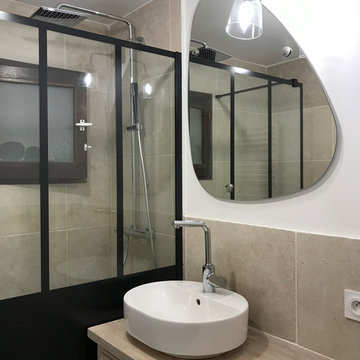
Small traditional master bathroom in Le Havre with a curbless shower, beige tile, cement tile, white walls, linoleum floors, a drop-in sink, wood benchtops, an open shower and beige benchtops.
Bathroom Design Ideas with Linoleum Floors and Beige Benchtops
1