Bathroom Design Ideas with Beige Walls and a Pedestal Sink
Refine by:
Budget
Sort by:Popular Today
301 - 320 of 2,607 photos
Item 1 of 3
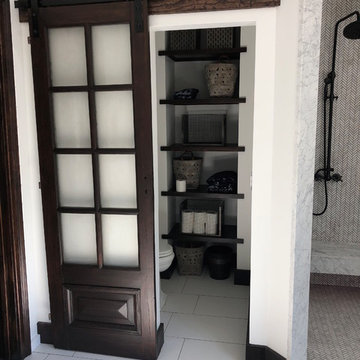
Becky Vander Maten
This is an example of a mid-sized country master bathroom in Atlanta with furniture-like cabinets, distressed cabinets, a freestanding tub, a corner shower, a one-piece toilet, white tile, mosaic tile, beige walls, ceramic floors, a pedestal sink, granite benchtops, beige floor and a hinged shower door.
This is an example of a mid-sized country master bathroom in Atlanta with furniture-like cabinets, distressed cabinets, a freestanding tub, a corner shower, a one-piece toilet, white tile, mosaic tile, beige walls, ceramic floors, a pedestal sink, granite benchtops, beige floor and a hinged shower door.
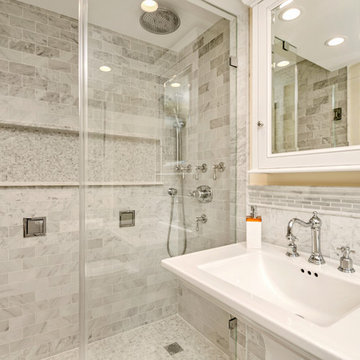
Gorgeous, gut renovated Manhattan 2 bedroom apartment at the heart of NYC.
custom built 2 bathrooms with white marble, 2 bedrooms with new brazilian cherry hardwood flooring, LED back-lit crown moldings, custom closets as well as new painted kitchen.
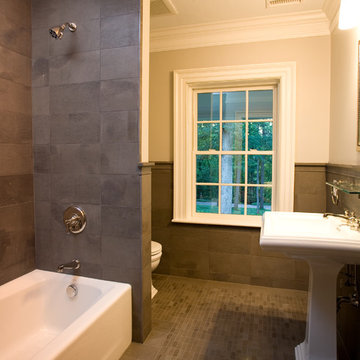
Beautiful tile in earthly tones on the walls and floor of this guest bath.
Photo of a small transitional 3/4 bathroom in Other with an alcove tub, a shower/bathtub combo, a two-piece toilet, gray tile, ceramic tile, beige walls, ceramic floors, a pedestal sink, multi-coloured floor and a shower curtain.
Photo of a small transitional 3/4 bathroom in Other with an alcove tub, a shower/bathtub combo, a two-piece toilet, gray tile, ceramic tile, beige walls, ceramic floors, a pedestal sink, multi-coloured floor and a shower curtain.
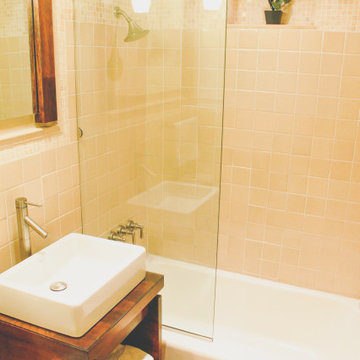
This shower/tub combo with a glass panel. Shower tiles are a combination of ceramic tiles and mosaics. Custom wood vanity with Duravit sink and brushed nickel single-handle faucet.
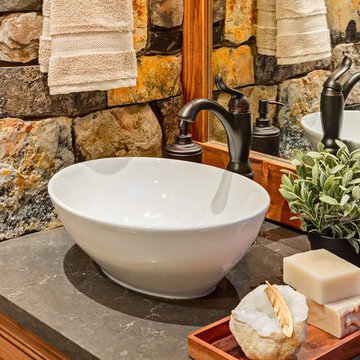
Calgary Photos
Design ideas for a small country master bathroom in Calgary with furniture-like cabinets, medium wood cabinets, a claw-foot tub, a one-piece toilet, multi-coloured tile, stone slab, beige walls, ceramic floors, a pedestal sink and engineered quartz benchtops.
Design ideas for a small country master bathroom in Calgary with furniture-like cabinets, medium wood cabinets, a claw-foot tub, a one-piece toilet, multi-coloured tile, stone slab, beige walls, ceramic floors, a pedestal sink and engineered quartz benchtops.
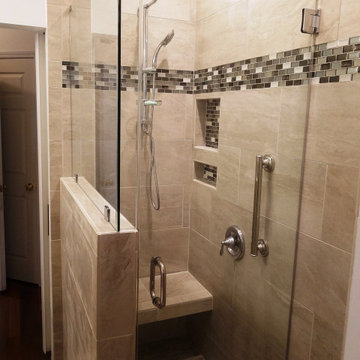
This was a half bathroom located on the first floor of the house. We expanded the bathroom into an oversized foyer space to make room for a shower. The project required breaking up some of the slab to run the plumbing lines for the new shower and toilet locations.
We created a custom tile shower with a frameless glass door and accented the space with tile wainscoting. The bathroom had an entry from a common hallway area and from the living room. We installed barn doors as the entry doors to keep the inswing of a door from taking up valuable space. We also installed and stained a set of French doors to create a separate space for the living room.
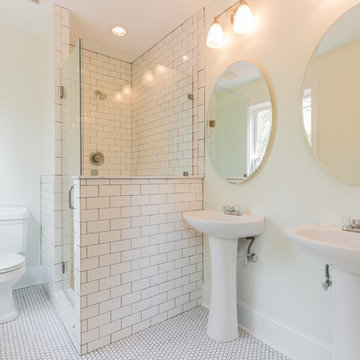
Temporary Pedestal Sinks - Others on Back Order. This 1920's Brick Town Home had not been updated since the 1960's and required a complete renovation which included all new systems (HVAC, Plumbing, Electrical, etc.), Our Design Team created an open floor plan with updated finishes while still maintaining the old charm of this beautiful home. Craftsman details throughout in the moldings, doors, tile floors, cabinets, and stairs. Natural light fills each room. A wonderful use of space and how to appropriately adapt a 100 year old structure with the needs of a modern family. Check out some of the before photos to gain an even better appreciation of this transformation.
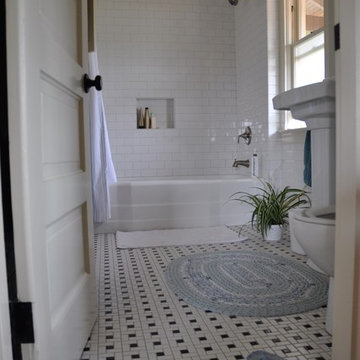
This is an example of a mid-sized traditional 3/4 bathroom in Portland with an alcove tub, a shower/bathtub combo, white tile, subway tile, beige walls, porcelain floors, a pedestal sink, multi-coloured floor and a shower curtain.
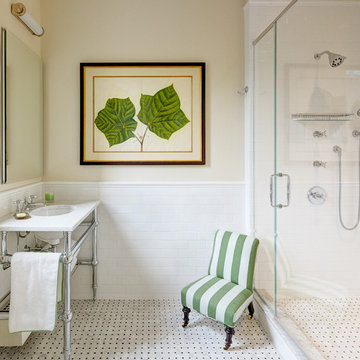
Steven Brown Studio
Inspiration for a mid-sized traditional 3/4 bathroom in New York with a pedestal sink, marble benchtops, a double shower, a one-piece toilet, white tile, subway tile, beige walls and marble floors.
Inspiration for a mid-sized traditional 3/4 bathroom in New York with a pedestal sink, marble benchtops, a double shower, a one-piece toilet, white tile, subway tile, beige walls and marble floors.
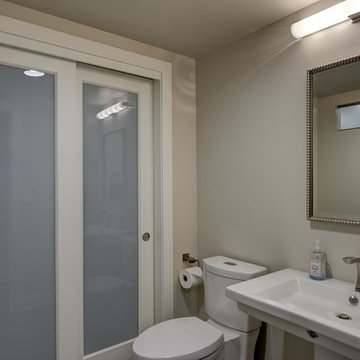
©Finished Basement Company
Inspiration for a mid-sized contemporary 3/4 bathroom in Denver with a one-piece toilet, beige walls and a pedestal sink.
Inspiration for a mid-sized contemporary 3/4 bathroom in Denver with a one-piece toilet, beige walls and a pedestal sink.
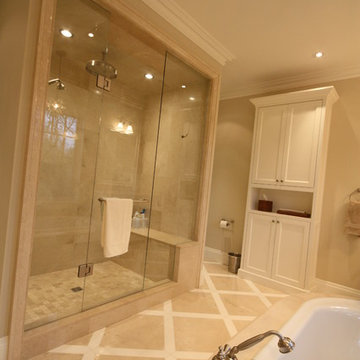
Diane
Photo of a large transitional master bathroom in Toronto with a pedestal sink, recessed-panel cabinets, white cabinets, marble benchtops, a drop-in tub, an alcove shower, a one-piece toilet, beige tile, stone tile, beige walls and marble floors.
Photo of a large transitional master bathroom in Toronto with a pedestal sink, recessed-panel cabinets, white cabinets, marble benchtops, a drop-in tub, an alcove shower, a one-piece toilet, beige tile, stone tile, beige walls and marble floors.
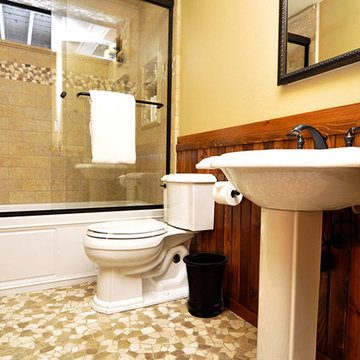
Photo of a small traditional 3/4 bathroom in Other with a pedestal sink, a shower/bathtub combo, a one-piece toilet, beige tile, beige walls, an alcove tub and stone tile.
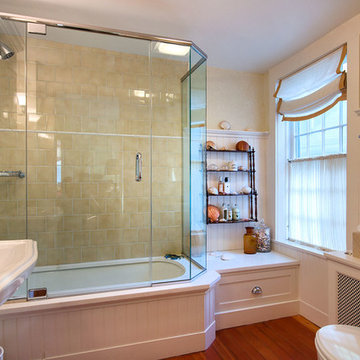
This is an example of a mid-sized beach style 3/4 bathroom in New York with beaded inset cabinets, white cabinets, an undermount tub, a shower/bathtub combo, a one-piece toilet, beige tile, ceramic tile, beige walls, medium hardwood floors, a pedestal sink and solid surface benchtops.
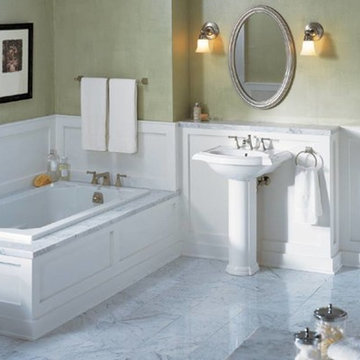
Mid-sized traditional master bathroom in Philadelphia with a drop-in tub, a two-piece toilet, beige walls, marble floors, a pedestal sink and white floor.
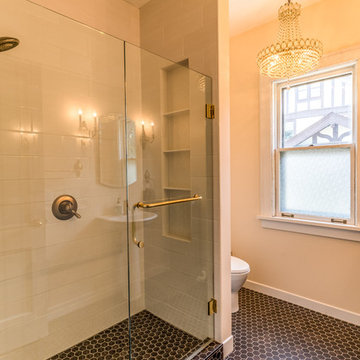
No strangers to remodeling, the new owners of this St. Paul tudor knew they could update this decrepit 1920 duplex into a single-family forever home.
A list of desired amenities was a catalyst for turning a bedroom into a large mudroom, an open kitchen space where their large family can gather, an additional exterior door for direct access to a patio, two home offices, an additional laundry room central to bedrooms, and a large master bathroom. To best understand the complexity of the floor plan changes, see the construction documents.
As for the aesthetic, this was inspired by a deep appreciation for the durability, colors, textures and simplicity of Norwegian design. The home’s light paint colors set a positive tone. An abundance of tile creates character. New lighting reflecting the home’s original design is mixed with simplistic modern lighting. To pay homage to the original character several light fixtures were reused, wallpaper was repurposed at a ceiling, the chimney was exposed, and a new coffered ceiling was created.
Overall, this eclectic design style was carefully thought out to create a cohesive design throughout the home.
Come see this project in person, September 29 – 30th on the 2018 Castle Home Tour.
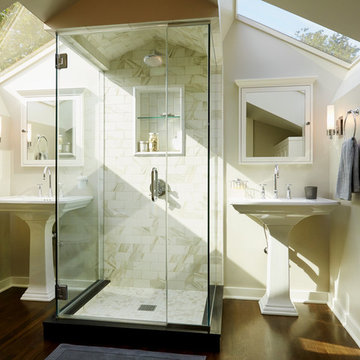
Whole-house remodel of a hillside home in Seattle. The historically-significant ballroom was repurposed as a family/music room, and the once-small kitchen and adjacent spaces were combined to create an open area for cooking and gathering.
A compact master bath was reconfigured to maximize the use of space, and a new main floor powder room provides knee space for accessibility.
Built-in cabinets provide much-needed coat & shoe storage close to the front door.
©Kathryn Barnard, 2014
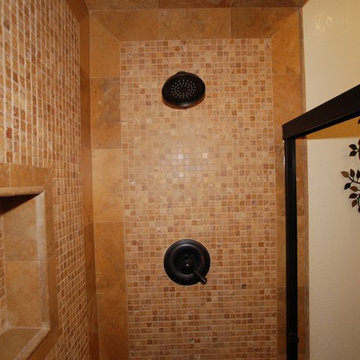
Lester O'Malley
Small mediterranean 3/4 bathroom in Orange County with a pedestal sink, an alcove shower, a one-piece toilet, beige tile, mosaic tile, beige walls and travertine floors.
Small mediterranean 3/4 bathroom in Orange County with a pedestal sink, an alcove shower, a one-piece toilet, beige tile, mosaic tile, beige walls and travertine floors.
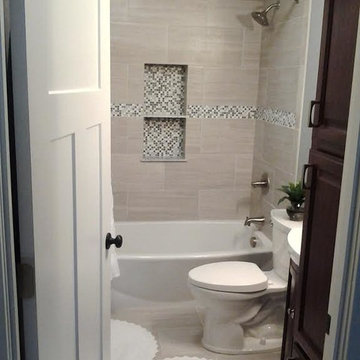
Photo of a small traditional 3/4 bathroom in Grand Rapids with raised-panel cabinets, dark wood cabinets, an alcove tub, a shower/bathtub combo, a two-piece toilet, beige tile, gray tile, white tile, ceramic tile, beige walls, ceramic floors, a pedestal sink and solid surface benchtops.
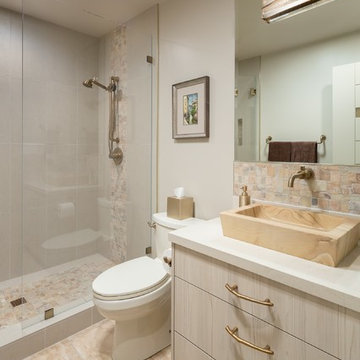
Inspiration for a small contemporary bathroom in Orange County with flat-panel cabinets, light wood cabinets, a double shower, beige tile, porcelain tile, beige walls, porcelain floors, a pedestal sink, solid surface benchtops, orange floor, a hinged shower door and beige benchtops.
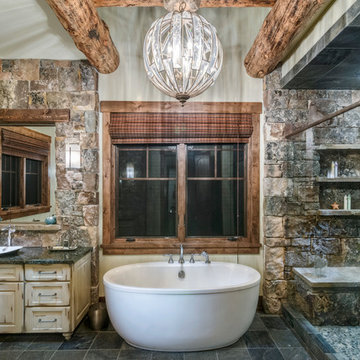
Darby Ask
Design ideas for a large country master bathroom in Other with distressed cabinets, a freestanding tub, a double shower, beige walls, travertine floors, a pedestal sink, granite benchtops, grey floor, a hinged shower door and black benchtops.
Design ideas for a large country master bathroom in Other with distressed cabinets, a freestanding tub, a double shower, beige walls, travertine floors, a pedestal sink, granite benchtops, grey floor, a hinged shower door and black benchtops.
Bathroom Design Ideas with Beige Walls and a Pedestal Sink
16