Bathroom Design Ideas with an Undermount Tub and Beige Walls
Refine by:
Budget
Sort by:Popular Today
1 - 20 of 4,705 photos
Item 1 of 3

The sink in the bathroom stands on a base with an accent yellow module. It echoes the chairs in the kitchen and the hallway pouf. Just rightward to the entrance, there is a column cabinet containing a washer, a dryer, and a built-in air extractor.
We design interiors of homes and apartments worldwide. If you need well-thought and aesthetical interior, submit a request on the website.
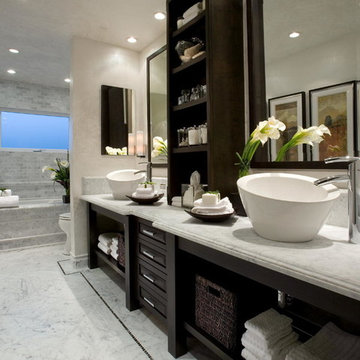
This is an example of a large contemporary master bathroom in Cleveland with open cabinets, dark wood cabinets, an undermount tub, white tile, marble, beige walls, marble floors, a vessel sink, marble benchtops and grey floor.
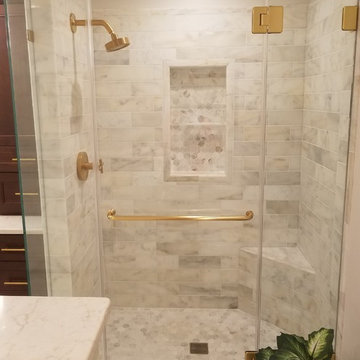
Glass enclosure surrounding shower visually enlarges the space. Maldive Carrara Marble subway tiles surround the shower, Maldive Carrara Marble rectangular flooring. Shower hinges and door handle are CR Laurence, Satin Brass to coordinate with Kohler Vibrant Moderne Brushed Gold shower fixtures.
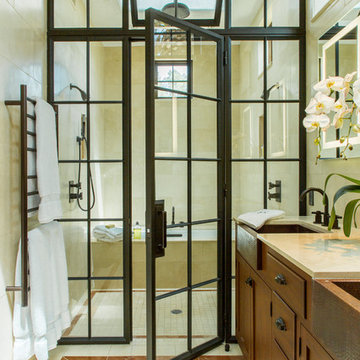
The master bath was part of the additions added to the house in the late 1960s by noted Arizona architect Bennie Gonzales during his period of ownership of the house. Originally lit only by skylights, additional windows were added to balance the light and brighten the space, A wet room concept with undermount tub, dual showers and door/window unit (fabricated from aluminum) complete with ventilating transom, transformed the narrow space. A heated floor, dual copper farmhouse sinks, heated towel rack, and illuminated spa mirrors are among the comforting touches that compliment the space.
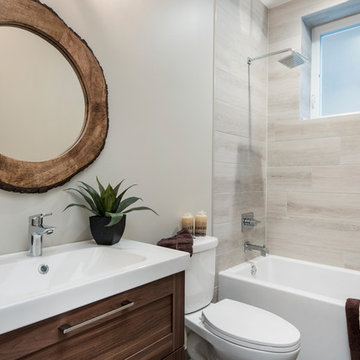
Inspiration for a transitional 3/4 bathroom in Chicago with shaker cabinets, dark wood cabinets, an undermount tub, a shower/bathtub combo, a two-piece toilet, beige tile, beige walls, an integrated sink and an open shower.
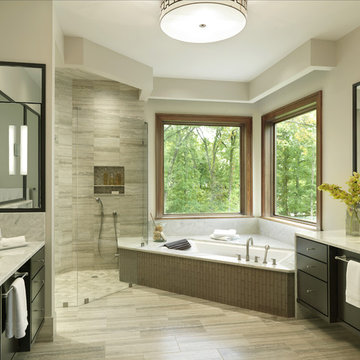
Alise O'Brien Photography
Design ideas for a large transitional master bathroom in St Louis with marble floors, beige walls, an undermount sink, a corner shower, gray tile, marble benchtops, dark wood cabinets, flat-panel cabinets and an undermount tub.
Design ideas for a large transitional master bathroom in St Louis with marble floors, beige walls, an undermount sink, a corner shower, gray tile, marble benchtops, dark wood cabinets, flat-panel cabinets and an undermount tub.
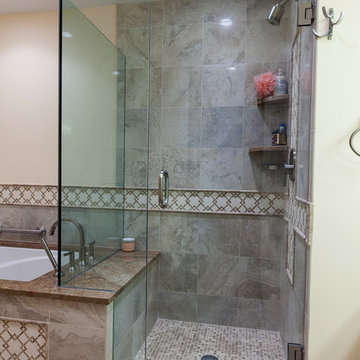
David Dadekian
Design ideas for a small traditional master bathroom in Bridgeport with raised-panel cabinets, brown cabinets, an undermount tub, a corner shower, a two-piece toilet, gray tile, porcelain tile, beige walls, porcelain floors, an undermount sink, granite benchtops, beige floor and a hinged shower door.
Design ideas for a small traditional master bathroom in Bridgeport with raised-panel cabinets, brown cabinets, an undermount tub, a corner shower, a two-piece toilet, gray tile, porcelain tile, beige walls, porcelain floors, an undermount sink, granite benchtops, beige floor and a hinged shower door.
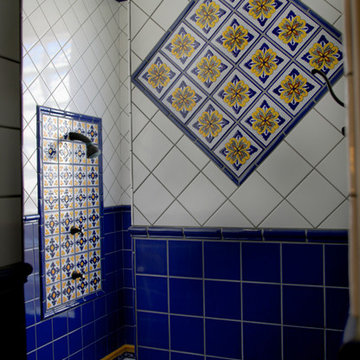
Indoor and Outdoor Mexican Talavera Tile
Inspiration for a large mediterranean master bathroom in Sacramento with raised-panel cabinets, dark wood cabinets, an undermount tub, blue tile, ceramic tile, beige walls, terra-cotta floors, an undermount sink, tile benchtops, red floor and orange benchtops.
Inspiration for a large mediterranean master bathroom in Sacramento with raised-panel cabinets, dark wood cabinets, an undermount tub, blue tile, ceramic tile, beige walls, terra-cotta floors, an undermount sink, tile benchtops, red floor and orange benchtops.
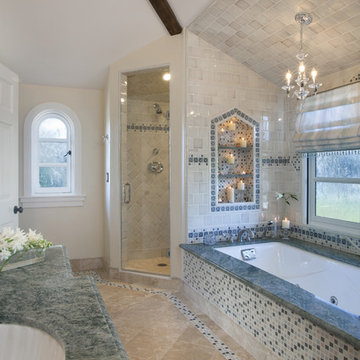
Inspiration for a large traditional master bathroom in San Francisco with an undermount tub, a corner shower, mosaic tile, beige walls, porcelain floors, an undermount sink, raised-panel cabinets, dark wood cabinets, multi-coloured tile, granite benchtops, beige floor, a hinged shower door and green benchtops.

Rénovation de la salle de bain dans les tons beige et gris avec mosaïque, laiton et formes arrondies
This is an example of a mid-sized traditional 3/4 bathroom in Paris with beige cabinets, an undermount tub, gray tile, mosaic tile, beige walls, ceramic floors, a console sink, solid surface benchtops, beige floor, white benchtops, a double vanity and a floating vanity.
This is an example of a mid-sized traditional 3/4 bathroom in Paris with beige cabinets, an undermount tub, gray tile, mosaic tile, beige walls, ceramic floors, a console sink, solid surface benchtops, beige floor, white benchtops, a double vanity and a floating vanity.

Unique to this bathroom is the singular wall hung vanity wall. Horizontal bamboo mixed perfectly with the oversized porcelain tiles, clean white quartz countertops and black fixtures. Backlit vanity mirrors kept the minimalistic design intact.
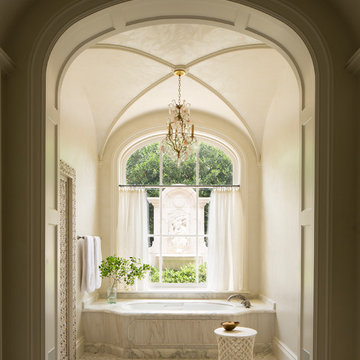
Architect: Larry E Boerder Architects, Dallas
Interior Designer: Laura Lee Clark, Dallas
Landscape Architect: Lambert Landscape Co, Dallas
Photo of a mediterranean master bathroom in Dallas with an undermount tub, beige walls and beige floor.
Photo of a mediterranean master bathroom in Dallas with an undermount tub, beige walls and beige floor.
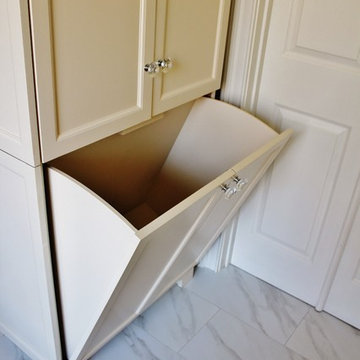
Built-in laundry hamper in linen cabinet
Photo of a mid-sized transitional master bathroom in Atlanta with recessed-panel cabinets, beige cabinets, an undermount tub, white tile, ceramic tile, beige walls, ceramic floors, an undermount sink and marble benchtops.
Photo of a mid-sized transitional master bathroom in Atlanta with recessed-panel cabinets, beige cabinets, an undermount tub, white tile, ceramic tile, beige walls, ceramic floors, an undermount sink and marble benchtops.
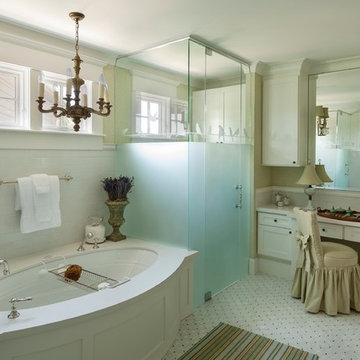
This is an example of a country bathroom in Houston with white cabinets, an undermount tub, a corner shower, white tile, subway tile, beige walls, mosaic tile floors and shaker cabinets.
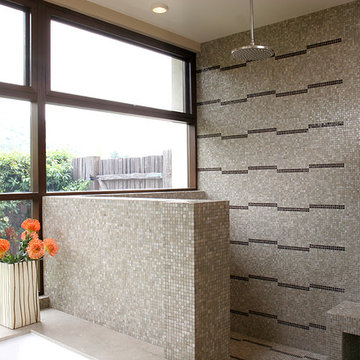
The master shower has a heated floor, built-in bench and recessed tiled niches for storage. Italian mosaic tile in a custom pattern was used on the main wall of the shower.
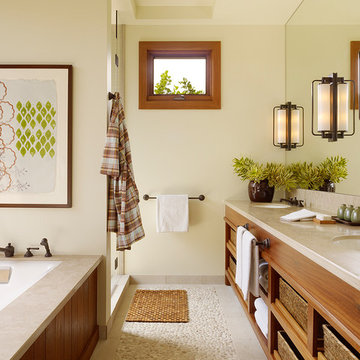
Matthew Millman Photography
Photo of a large tropical master bathroom in Hawaii with an undermount sink, open cabinets, an undermount tub, pebble tile floors, medium wood cabinets, pebble tile, beige walls and limestone benchtops.
Photo of a large tropical master bathroom in Hawaii with an undermount sink, open cabinets, an undermount tub, pebble tile floors, medium wood cabinets, pebble tile, beige walls and limestone benchtops.
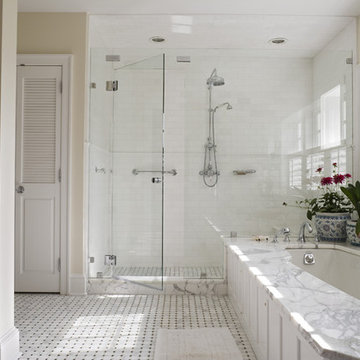
Photographer: Tom Crane
Large traditional master bathroom in Philadelphia with an undermount sink, recessed-panel cabinets, white cabinets, marble benchtops, an undermount tub, stone tile, beige walls and marble floors.
Large traditional master bathroom in Philadelphia with an undermount sink, recessed-panel cabinets, white cabinets, marble benchtops, an undermount tub, stone tile, beige walls and marble floors.

This is an example of a large transitional master wet room bathroom in Houston with raised-panel cabinets, beige cabinets, an undermount tub, a two-piece toilet, gray tile, marble, beige walls, marble floors, an undermount sink, marble benchtops, white floor, a hinged shower door, white benchtops, a single vanity, a built-in vanity and panelled walls.

The sink in the bathroom stands on a base with an accent yellow module. It echoes the chairs in the kitchen and the hallway pouf. Just rightward to the entrance, there is a column cabinet containing a washer, a dryer, and a built-in air extractor.
We design interiors of homes and apartments worldwide. If you need well-thought and aesthetical interior, submit a request on the website.
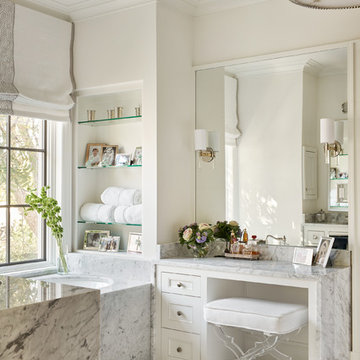
This is an example of a transitional master bathroom in Dallas with recessed-panel cabinets, white cabinets, an undermount tub, beige walls, marble benchtops, white floor and grey benchtops.
Bathroom Design Ideas with an Undermount Tub and Beige Walls
1

