Bathroom Design Ideas with Medium Wood Cabinets and Beige Walls
Refine by:
Budget
Sort by:Popular Today
1 - 20 of 23,285 photos
Item 1 of 3

Master Bathroom.
Elegant simplicity, dominated by spaciousness, ample natural lighting, simple & functional layout with restrained fixtures, ambient wall lighting, and refined material palette.

This is an example of a mid-sized beach style bathroom in Sydney with medium wood cabinets, white tile, ceramic tile, ceramic floors, a vessel sink, quartzite benchtops, beige floor, a hinged shower door, white benchtops, a double vanity, a floating vanity, flat-panel cabinets, a curbless shower and beige walls.

Photo of a contemporary bathroom in Sydney with flat-panel cabinets, medium wood cabinets, beige walls, a vessel sink, grey floor, white benchtops, a double vanity, a floating vanity and brick walls.

Inspiration for a large contemporary master bathroom in Sydney with flat-panel cabinets, medium wood cabinets, a corner tub, a shower/bathtub combo, a two-piece toilet, beige tile, subway tile, beige walls, marble floors, a pedestal sink, marble benchtops, beige floor, a hinged shower door, multi-coloured benchtops, a niche, a double vanity and a floating vanity.
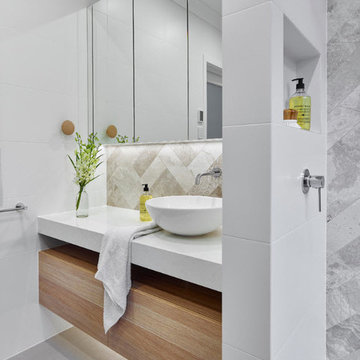
Brilliant SA
Inspiration for a mid-sized modern master bathroom in Adelaide with furniture-like cabinets, medium wood cabinets, an open shower, white tile, stone tile, beige walls, porcelain floors and engineered quartz benchtops.
Inspiration for a mid-sized modern master bathroom in Adelaide with furniture-like cabinets, medium wood cabinets, an open shower, white tile, stone tile, beige walls, porcelain floors and engineered quartz benchtops.
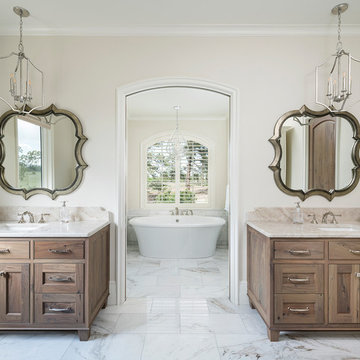
Josh Caldwell Photography
Design ideas for a transitional master bathroom in Denver with recessed-panel cabinets, medium wood cabinets, a freestanding tub, beige walls, an undermount sink, white floor and beige benchtops.
Design ideas for a transitional master bathroom in Denver with recessed-panel cabinets, medium wood cabinets, a freestanding tub, beige walls, an undermount sink, white floor and beige benchtops.
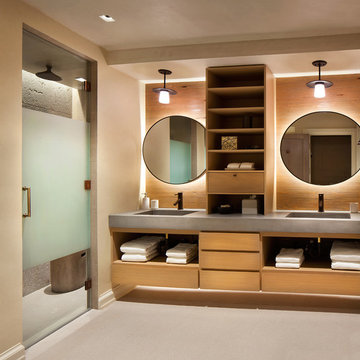
Gibeon Photography. Troy Lighting Edison Pendants / Phillip Jeffries Faux Leather Wall covering
Country bathroom in New York with flat-panel cabinets, medium wood cabinets, an alcove shower, beige walls, an integrated sink, concrete benchtops and a hinged shower door.
Country bathroom in New York with flat-panel cabinets, medium wood cabinets, an alcove shower, beige walls, an integrated sink, concrete benchtops and a hinged shower door.
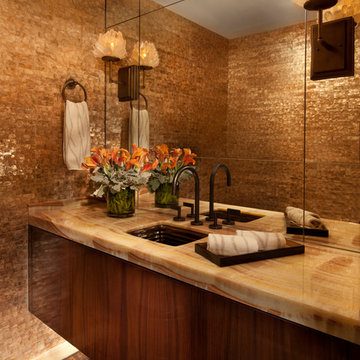
Marshall Morgan Erb Design Inc.
Photo: Nick Johnson
Inspiration for a contemporary powder room in Chicago with an undermount sink, medium wood cabinets, onyx benchtops, beige tile, beige walls and flat-panel cabinets.
Inspiration for a contemporary powder room in Chicago with an undermount sink, medium wood cabinets, onyx benchtops, beige tile, beige walls and flat-panel cabinets.

Tropical Bathroom in Horsham, West Sussex
Sparkling brushed-brass elements, soothing tones and patterned topical accent tiling combine in this calming bathroom design.
The Brief
This local Horsham client required our assistance refreshing their bathroom, with the aim of creating a spacious and soothing design. Relaxing natural tones and design elements were favoured from initial conversations, whilst designer Martin was also to create a spacious layout incorporating present-day design components.
Design Elements
From early project conversations this tropical tile choice was favoured and has been incorporated as an accent around storage niches. The tropical tile choice combines perfectly with this neutral wall tile, used to add a soft calming aesthetic to the design. To add further natural elements designer Martin has included a porcelain wood-effect floor tile that is also installed within the walk-in shower area.
The new layout Martin has created includes a vast walk-in shower area at one end of the bathroom, with storage and sanitaryware at the adjacent end.
The spacious walk-in shower contributes towards the spacious feel and aesthetic, and the usability of this space is enhanced with a storage niche which runs wall-to-wall within the shower area. Small downlights have been installed into this niche to add useful and ambient lighting.
Throughout this space brushed-brass inclusions have been incorporated to add a glitzy element to the design.
Special Inclusions
With plentiful storage an important element of the design, two furniture units have been included which also work well with the theme of the project.
The first is a two drawer wall hung unit, which has been chosen in a walnut finish to match natural elements within the design. This unit is equipped with brushed-brass handleware, and atop, a brushed-brass basin mixer from Aqualla has also been installed.
The second unit included is a mirrored wall cabinet from HiB, which adds useful mirrored space to the design, but also fantastic ambient lighting. This cabinet is equipped with demisting technology to ensure the mirrored area can be used at all times.
Project Highlight
The sparkling brushed-brass accents are one of the most eye-catching elements of this design.
A full array of brassware from Aqualla’s Kyloe collection has been used for this project, which is equipped with a subtle knurled finish.
The End Result
The result of this project is a renovation that achieves all elements of the initial project brief, with a remarkable design. A tropical tile choice and brushed-brass elements are some of the stand-out features of this project which this client can will enjoy for many years.
If you are thinking about a bathroom update, discover how our expert designers and award-winning installation team can transform your property. Request your free design appointment in showroom or online today.

Transitional bathroom in Los Angeles with shaker cabinets, medium wood cabinets, a corner shower, beige tile, beige walls, an undermount sink, multi-coloured floor, a hinged shower door, white benchtops, a single vanity, a floating vanity and wallpaper.

A few minor changes to this bathroom floorplan made for an amazing space! The patterened marble accent wall oversized capiz pendant light fixture are show stopping features coupled with the timeless marble tile, quartz countertops, warm grey wood stained cabinetry and satin brass fixtures.

Дизайн проект: Семен Чечулин
Стиль: Наталья Орешкова
Photo of a small industrial 3/4 bathroom in Saint Petersburg with flat-panel cabinets, medium wood cabinets, an alcove shower, beige tile, porcelain tile, beige walls, porcelain floors, a drop-in sink, wood benchtops, beige floor, a hinged shower door, brown benchtops, a single vanity and a freestanding vanity.
Photo of a small industrial 3/4 bathroom in Saint Petersburg with flat-panel cabinets, medium wood cabinets, an alcove shower, beige tile, porcelain tile, beige walls, porcelain floors, a drop-in sink, wood benchtops, beige floor, a hinged shower door, brown benchtops, a single vanity and a freestanding vanity.
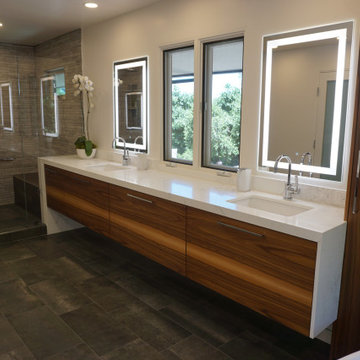
Master bathroom remodeled, unique custom one-piece wall mounted vanity with white quartz
Design ideas for a large modern master bathroom in Los Angeles with flat-panel cabinets, medium wood cabinets, a freestanding tub, an open shower, a one-piece toilet, gray tile, porcelain tile, beige walls, porcelain floors, an undermount sink, quartzite benchtops, black floor, a hinged shower door, a niche, a double vanity and a floating vanity.
Design ideas for a large modern master bathroom in Los Angeles with flat-panel cabinets, medium wood cabinets, a freestanding tub, an open shower, a one-piece toilet, gray tile, porcelain tile, beige walls, porcelain floors, an undermount sink, quartzite benchtops, black floor, a hinged shower door, a niche, a double vanity and a floating vanity.
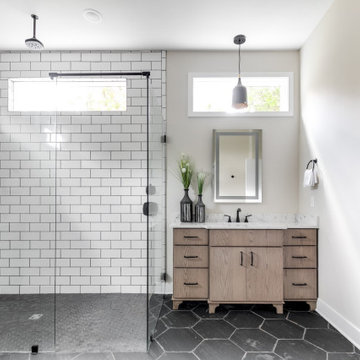
We’ve carefully crafted every inch of this home to bring you something never before seen in this area! Modern front sidewalk and landscape design leads to the architectural stone and cedar front elevation, featuring a contemporary exterior light package, black commercial 9’ window package and 8 foot Art Deco, mahogany door. Additional features found throughout include a two-story foyer that showcases the horizontal metal railings of the oak staircase, powder room with a floating sink and wall-mounted gold faucet and great room with a 10’ ceiling, modern, linear fireplace and 18’ floating hearth, kitchen with extra-thick, double quartz island, full-overlay cabinets with 4 upper horizontal glass-front cabinets, premium Electrolux appliances with convection microwave and 6-burner gas range, a beverage center with floating upper shelves and wine fridge, first-floor owner’s suite with washer/dryer hookup, en-suite with glass, luxury shower, rain can and body sprays, LED back lit mirrors, transom windows, 16’ x 18’ loft, 2nd floor laundry, tankless water heater and uber-modern chandeliers and decorative lighting. Rear yard is fenced and has a storage shed.
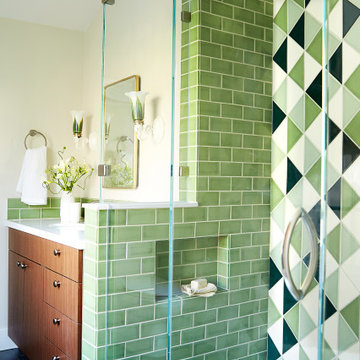
With a blend of shape, size, and color this lush green bathroom tile design showers your senses in serenity.
DESIGN
Ellen Nystrom
PHOTOS
Liz Daly
Tile Shown: 6" Triangle in Kelp, Seedling, Evergreen, Magnolia; 3x6, 2x2 in Kelp
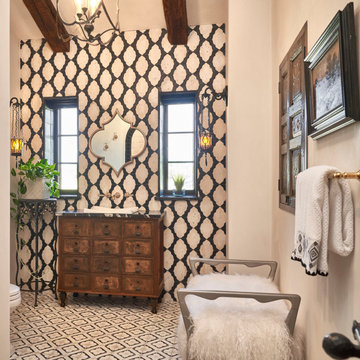
Photo of a powder room in Wichita with flat-panel cabinets, medium wood cabinets, black and white tile, beige walls, a drop-in sink, multi-coloured floor, black benchtops, a freestanding vanity and exposed beam.
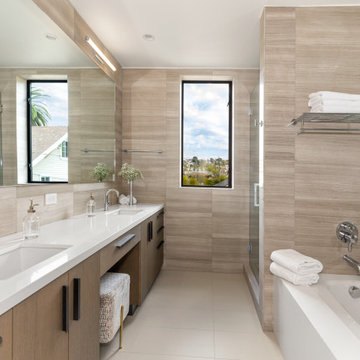
Master Bath
Inspiration for a contemporary master bathroom in Los Angeles with flat-panel cabinets, medium wood cabinets, an alcove tub, beige tile, stone tile, beige walls, porcelain floors, an undermount sink, engineered quartz benchtops, white floor, white benchtops, a double vanity and a built-in vanity.
Inspiration for a contemporary master bathroom in Los Angeles with flat-panel cabinets, medium wood cabinets, an alcove tub, beige tile, stone tile, beige walls, porcelain floors, an undermount sink, engineered quartz benchtops, white floor, white benchtops, a double vanity and a built-in vanity.
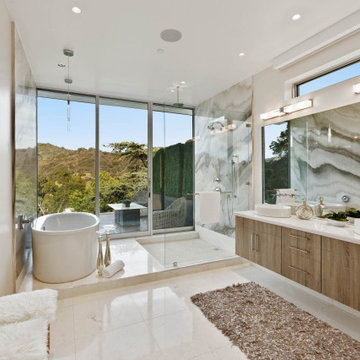
Canyon views are an integral feature of the interior of the space, with nature acting as one 'wall' of the space. Light filled master bathroom with a elegant tub and generous open shower lined with marble slabs. A floating wood vanity is capped with vessel sinks and wall mounted faucets.
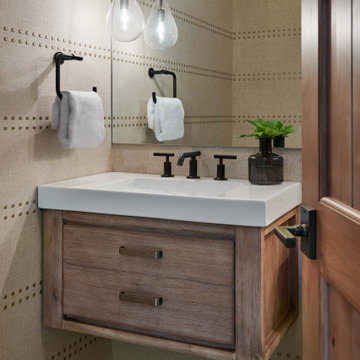
Photo of a small country powder room in Denver with flat-panel cabinets, medium wood cabinets, a two-piece toilet, beige walls, slate floors, an integrated sink, solid surface benchtops, grey floor, white benchtops, a floating vanity and wallpaper.
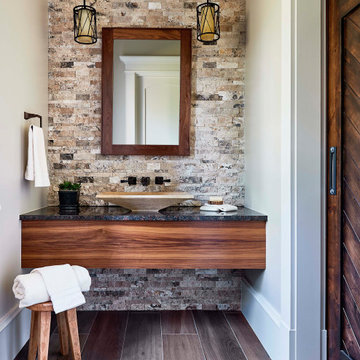
Inspiration for a country bathroom in Raleigh with medium wood cabinets, multi-coloured tile, beige walls, a vessel sink, brown floor and black benchtops.
Bathroom Design Ideas with Medium Wood Cabinets and Beige Walls
1

