Bathroom Design Ideas with a Two-piece Toilet and Black and White Tile
Refine by:
Budget
Sort by:Popular Today
1 - 20 of 3,711 photos
Item 1 of 3

Photo of a mid-sized country master bathroom in Minneapolis with flat-panel cabinets, medium wood cabinets, a freestanding tub, an open shower, a two-piece toilet, black and white tile, porcelain tile, grey walls, porcelain floors, a trough sink, engineered quartz benchtops, grey floor, white benchtops, a shower seat, a single vanity and a floating vanity.

Mid-Century Modern Bathroom
This is an example of a mid-sized midcentury master bathroom in Atlanta with flat-panel cabinets, light wood cabinets, a freestanding tub, a corner shower, a two-piece toilet, black and white tile, porcelain tile, grey walls, porcelain floors, an undermount sink, engineered quartz benchtops, black floor, a hinged shower door, grey benchtops, a niche, a double vanity, a freestanding vanity and vaulted.
This is an example of a mid-sized midcentury master bathroom in Atlanta with flat-panel cabinets, light wood cabinets, a freestanding tub, a corner shower, a two-piece toilet, black and white tile, porcelain tile, grey walls, porcelain floors, an undermount sink, engineered quartz benchtops, black floor, a hinged shower door, grey benchtops, a niche, a double vanity, a freestanding vanity and vaulted.

Inspiration for a small transitional master bathroom in Atlanta with recessed-panel cabinets, black cabinets, a curbless shower, a two-piece toilet, black and white tile, marble, white walls, marble floors, an undermount sink, quartzite benchtops, white floor, a hinged shower door, white benchtops, a single vanity and a freestanding vanity.

When re-working a space, it pays to consider your priorities early on. We discussed the pros and cons of tearing out the bathroom and starting fresh vs. giving it a facelift. In the end, we decided that the buget was better spent on new solid oak herringbone flooring and new doors throughout. To give the space a more modern look, we opted to re-do the sink area with custom corian shelving and replaced all faucets for matte black ones. A lick of fresh, water-resistant paint, new lighting and some decorative elements (like the waffle towels seen left) gave the space a new lease of life.
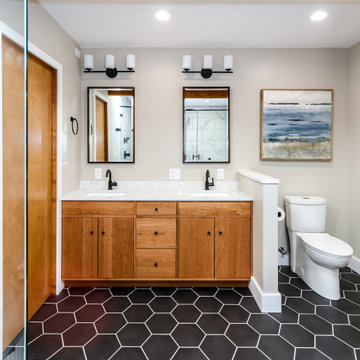
Mid Century Modern Bathroom, Black hexagon floor, quartz counter top., large shower enclosure
Mid-sized transitional master bathroom in Seattle with flat-panel cabinets, medium wood cabinets, an alcove tub, a two-piece toilet, black and white tile, porcelain tile, grey walls, porcelain floors, an undermount sink, engineered quartz benchtops, black floor, white benchtops, a double vanity and a built-in vanity.
Mid-sized transitional master bathroom in Seattle with flat-panel cabinets, medium wood cabinets, an alcove tub, a two-piece toilet, black and white tile, porcelain tile, grey walls, porcelain floors, an undermount sink, engineered quartz benchtops, black floor, white benchtops, a double vanity and a built-in vanity.
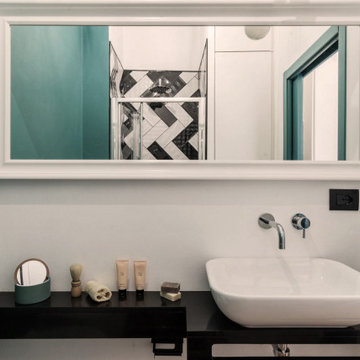
il grande specchio a tutta parete dona profondità, ampiezza e luminosità ad un piccolo bagno cieco
Design ideas for a small contemporary 3/4 bathroom in Milan with open cabinets, black cabinets, an alcove shower, a two-piece toilet, black and white tile, subway tile, green walls, vinyl floors, a vessel sink, engineered quartz benchtops, brown floor, a hinged shower door and black benchtops.
Design ideas for a small contemporary 3/4 bathroom in Milan with open cabinets, black cabinets, an alcove shower, a two-piece toilet, black and white tile, subway tile, green walls, vinyl floors, a vessel sink, engineered quartz benchtops, brown floor, a hinged shower door and black benchtops.
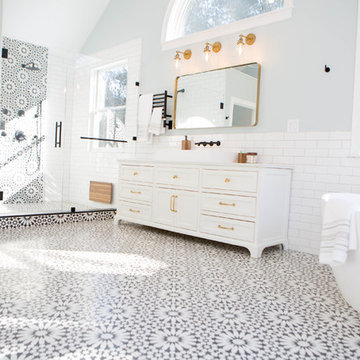
Unique black and white master suite with a vivid Moroccan influence.Bold Cement tiles used for the floor and shower accent give the room energy. Classic 3x9 subway tiles on the walls keep the space feeling light and airy. A mix media of matte black fixtures and satin brass hardware provided a hint of glamour. The clean aesthetic of the white vessel Sinks and freestanding tub balance the space.
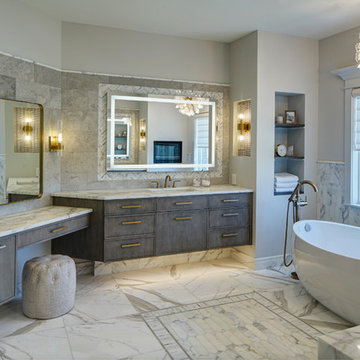
The bath features calacatta gold marble on the floors, walls, and tops. The decorative marble inlay on the floor and decorative tile design behind mirrors are aesthetically pleasing.
Each vanity is adorned with lighted mirrors and the added tile backsplash.
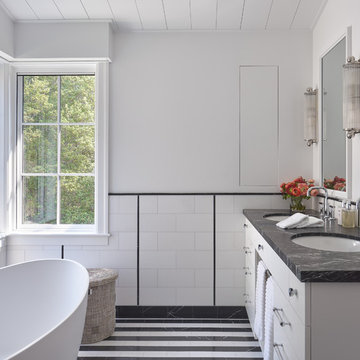
Jonathan Mitchell
Design ideas for a large arts and crafts master bathroom in San Francisco with flat-panel cabinets, white cabinets, black and white tile, white tile, an undermount sink, multi-coloured floor, black benchtops, a freestanding tub, an alcove shower, a two-piece toilet, subway tile, white walls, porcelain floors, marble benchtops and a hinged shower door.
Design ideas for a large arts and crafts master bathroom in San Francisco with flat-panel cabinets, white cabinets, black and white tile, white tile, an undermount sink, multi-coloured floor, black benchtops, a freestanding tub, an alcove shower, a two-piece toilet, subway tile, white walls, porcelain floors, marble benchtops and a hinged shower door.
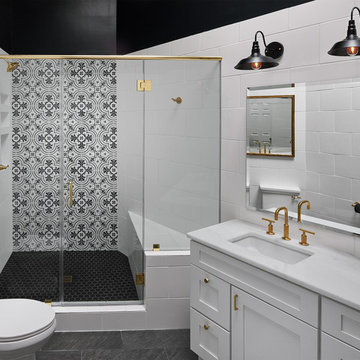
Photo of a large transitional 3/4 bathroom in DC Metro with shaker cabinets, white cabinets, white tile, black and white tile, an undermount sink, a hinged shower door, cement tile, a corner shower, a two-piece toilet, black walls, slate floors, marble benchtops and black floor.
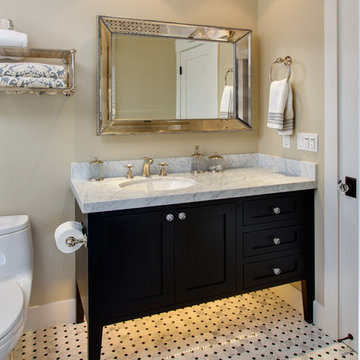
This is an example of a mid-sized arts and crafts 3/4 bathroom in San Francisco with shaker cabinets, black cabinets, a two-piece toilet, black and white tile, gray tile, beige walls, linoleum floors, an undermount sink and marble benchtops.
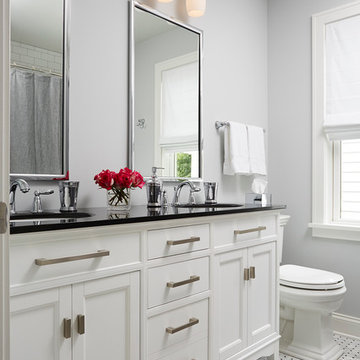
This remodel went from a tiny story-and-a-half Cape Cod, to a charming full two-story home. A second full bath on the upper level with a double vanity provides a perfect place for two growing children to get ready in the morning. The walls are painted in Silvery Moon 1604 by Benjamin Moore.
Space Plans, Building Design, Interior & Exterior Finishes by Anchor Builders. Photography by Alyssa Lee Photography.
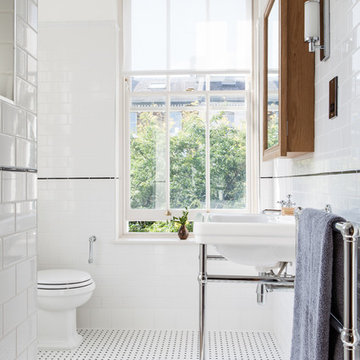
This shower room is for the older son of the household, and we went for a contemporary, 'New York' feel. The shower room has 2 large windows and is flooded with light.
Photo by Simon Eldon
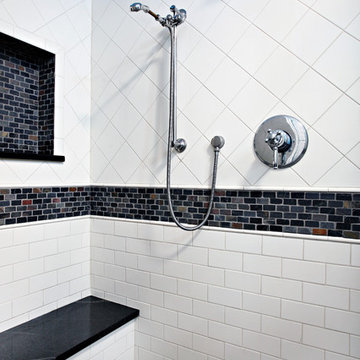
Bathroom as part of a full remodel of a master suite in a Chevy Chase DC.
Photo of a mid-sized traditional master bathroom in DC Metro with beaded inset cabinets, white cabinets, an alcove tub, an alcove shower, a two-piece toilet, black and white tile, ceramic tile, blue walls, porcelain floors, an undermount sink, marble benchtops, a niche and a shower seat.
Photo of a mid-sized traditional master bathroom in DC Metro with beaded inset cabinets, white cabinets, an alcove tub, an alcove shower, a two-piece toilet, black and white tile, ceramic tile, blue walls, porcelain floors, an undermount sink, marble benchtops, a niche and a shower seat.

This transformation started with a builder grade bathroom and was expanded into a sauna wet room. With cedar walls and ceiling and a custom cedar bench, the sauna heats the space for a relaxing dry heat experience. The goal of this space was to create a sauna in the secondary bathroom and be as efficient as possible with the space. This bathroom transformed from a standard secondary bathroom to a ergonomic spa without impacting the functionality of the bedroom.
This project was super fun, we were working inside of a guest bedroom, to create a functional, yet expansive bathroom. We started with a standard bathroom layout and by building out into the large guest bedroom that was used as an office, we were able to create enough square footage in the bathroom without detracting from the bedroom aesthetics or function. We worked with the client on her specific requests and put all of the materials into a 3D design to visualize the new space.
Houzz Write Up: https://www.houzz.com/magazine/bathroom-of-the-week-stylish-spa-retreat-with-a-real-sauna-stsetivw-vs~168139419
The layout of the bathroom needed to change to incorporate the larger wet room/sauna. By expanding the room slightly it gave us the needed space to relocate the toilet, the vanity and the entrance to the bathroom allowing for the wet room to have the full length of the new space.
This bathroom includes a cedar sauna room that is incorporated inside of the shower, the custom cedar bench follows the curvature of the room's new layout and a window was added to allow the natural sunlight to come in from the bedroom. The aromatic properties of the cedar are delightful whether it's being used with the dry sauna heat and also when the shower is steaming the space. In the shower are matching porcelain, marble-look tiles, with architectural texture on the shower walls contrasting with the warm, smooth cedar boards. Also, by increasing the depth of the toilet wall, we were able to create useful towel storage without detracting from the room significantly.
This entire project and client was a joy to work with.

Master bathroom with heated tile floors, double vanities, separate toilet room and large two-person shower with glass door and wall-to-wall niche with coordinated accent tile.

Mid-Century Modern Bathroom
Design ideas for a mid-sized midcentury master bathroom in Atlanta with flat-panel cabinets, light wood cabinets, a freestanding tub, a corner shower, a two-piece toilet, black and white tile, porcelain tile, grey walls, porcelain floors, an undermount sink, engineered quartz benchtops, black floor, a hinged shower door, grey benchtops, a niche, a double vanity, a freestanding vanity and vaulted.
Design ideas for a mid-sized midcentury master bathroom in Atlanta with flat-panel cabinets, light wood cabinets, a freestanding tub, a corner shower, a two-piece toilet, black and white tile, porcelain tile, grey walls, porcelain floors, an undermount sink, engineered quartz benchtops, black floor, a hinged shower door, grey benchtops, a niche, a double vanity, a freestanding vanity and vaulted.
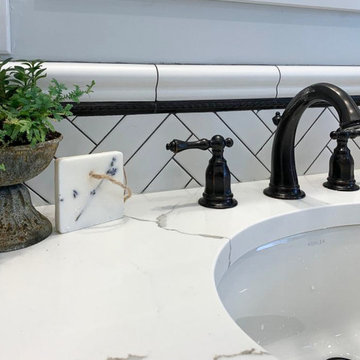
Complimenting the veining of the Calacatta Marble countertop, the bathrooms backsplash is ornamented by these accentual herringbone subway tiles. With black grout, the tiling's form projects off of the backsplash, giving the space the sensation of greater depth and dynamic of form.
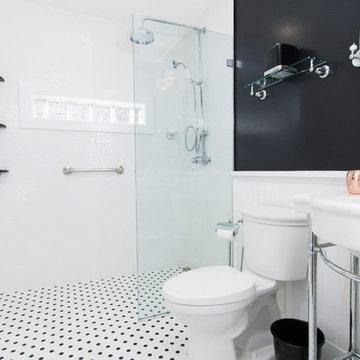
Photography: Chris Zimmer Photography
Photo of a small contemporary 3/4 bathroom in Baltimore with a curbless shower, black and white tile, ceramic tile, black walls, ceramic floors, a pedestal sink, an open shower and a two-piece toilet.
Photo of a small contemporary 3/4 bathroom in Baltimore with a curbless shower, black and white tile, ceramic tile, black walls, ceramic floors, a pedestal sink, an open shower and a two-piece toilet.
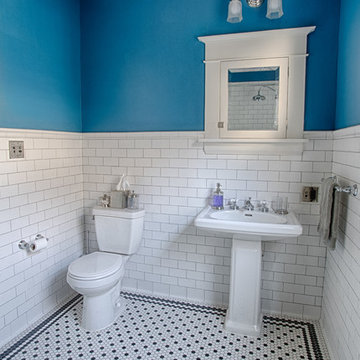
The bathroom layout was changed, opening up and simplifying the space. New fixtures were chosen to blend well with the vintage aesthetic.
The tile flows seamlessly from the hand-set 1" hex pattern in the floor to the cove base, subway, and picture rail, all in a matte-finish ceramic tile.
We built the medicine cabinet to match the windows of the house as well as the cabinets George Ramos Woodworking built for the kitchen and sunroom.
Photo: Jeff Schwilk
Bathroom Design Ideas with a Two-piece Toilet and Black and White Tile
1

