Bathroom Design Ideas with Black and White Tile and a Vessel Sink
Refine by:
Budget
Sort by:Popular Today
41 - 60 of 1,682 photos
Item 1 of 3
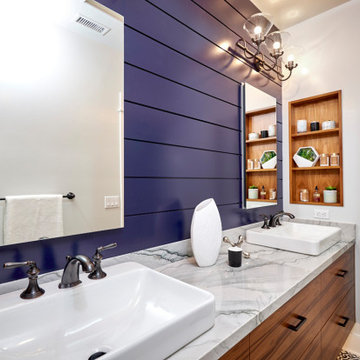
A node to mid-century modern style which can be very chic and trendy, as this style is heating up in many renovation projects. This bathroom remodel has elements that tend towards this leading trend. We love designing your spaces and putting a distinctive style for each client. Must see the before photos and layout of the space.
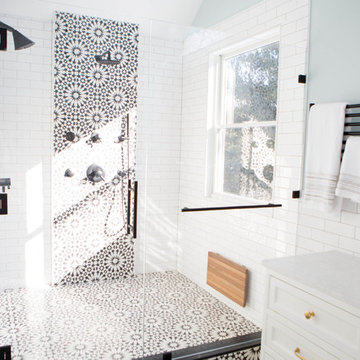
Unique black and white master suite with a vivid Moroccan influence.Bold Cement tiles used for the floor and shower accent give the room energy. Classic 3x9 subway tiles on the walls keep the space feeling light and airy. A mix media of matte black fixtures and satin brass hardware provided a hint of glamour. The clean aesthetic of the white vessel Sinks and freestanding tub balance the space.
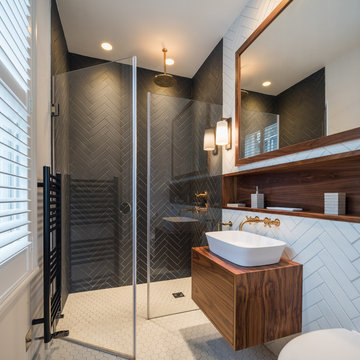
Design ideas for a mid-sized contemporary bathroom in Kent with flat-panel cabinets, brown cabinets, an open shower, black and white tile, a vessel sink, white floor, a hinged shower door, a wall-mount toilet, white walls, wood benchtops and brown benchtops.
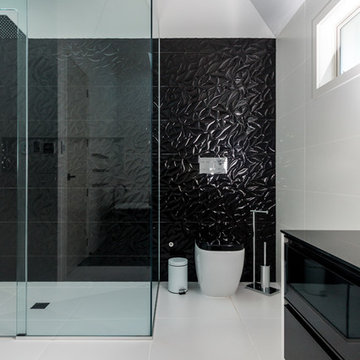
The clients came to me wanting to create a luxury high-concept bespoke bathroom. They wanted to create a feature piece of the home that complimented their style. It had to be extremely well finished with the quality of work and bathroom fittings where to be outstanding.
We wanted to create a space that was relaxing but would also be timeless. Black and white is timeless and will look beautiful wherever you use it and no matter how long it is there. The tiles were selected and laid in a way to accentuate the length & height of the room. This makes the space feel a lot larger than it actually is.
Being monochromatic there is the chance of the bathroom becoming bland and sterile monotonous but there is a textural contrast provided by the tiles and the black gloss and plays well with matte white. Combine this with clean and well-defined lines, lacquered surfaces, a floating vanity and minimal decor, and you have the perfect minimalist bathroom. The addition of a standalone bath complements the rest of the bathroom is a stylish bonus.
The freedom and trust that this client gave me created a bathroom that not only looked beautiful but was practical and easy to use.
Photo Credits: Kevin David
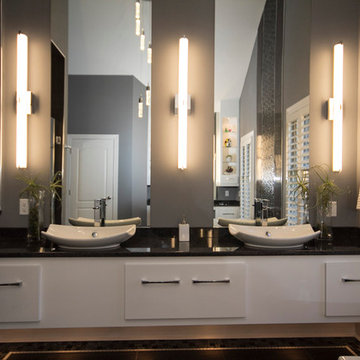
Jack Benesch
Photo of a large modern master bathroom in Baltimore with flat-panel cabinets, white cabinets, black and white tile, glass tile, granite benchtops, a freestanding tub, a double shower, a two-piece toilet, grey walls, porcelain floors and a vessel sink.
Photo of a large modern master bathroom in Baltimore with flat-panel cabinets, white cabinets, black and white tile, glass tile, granite benchtops, a freestanding tub, a double shower, a two-piece toilet, grey walls, porcelain floors and a vessel sink.
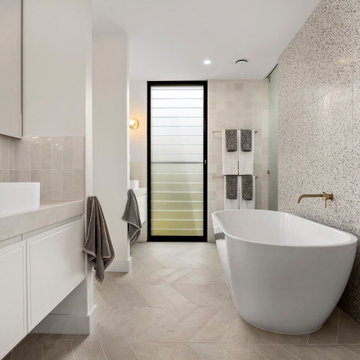
Design ideas for a beach style master bathroom in Sydney with flat-panel cabinets, white cabinets, a freestanding tub, beige tile, black and white tile, white walls, a vessel sink, beige floor and beige benchtops.
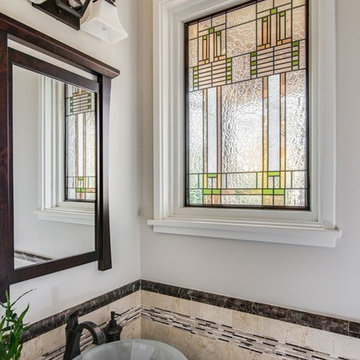
Inspiration for a mid-sized traditional 3/4 bathroom in Charlotte with white cabinets, a claw-foot tub, black and white tile, white tile, beige tile, grey walls, mosaic tile floors, a vessel sink, wood benchtops, recessed-panel cabinets, a one-piece toilet and multi-coloured floor.

Previous Aleto clients called to have us work for them on their new home to update their guest bath from a dated, tired bathroom to a modern masterpiece. The homeowners keen eye for design lead to a finished bathroom worth wowing over. The clean lines with black and white finishes make for a spectacular sight while the custom live edge floating vanity warms up the space.
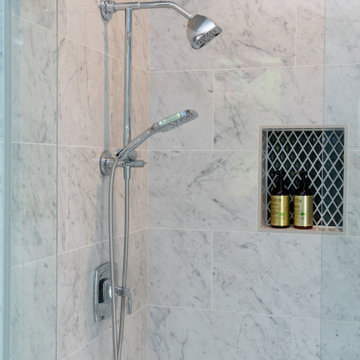
Design ideas for a large contemporary master bathroom in Other with shaker cabinets, white cabinets, a freestanding tub, an alcove shower, a two-piece toilet, black and white tile, porcelain tile, grey walls, porcelain floors, a vessel sink, engineered quartz benchtops, white floor, a hinged shower door, grey benchtops, a shower seat, a double vanity and a built-in vanity.
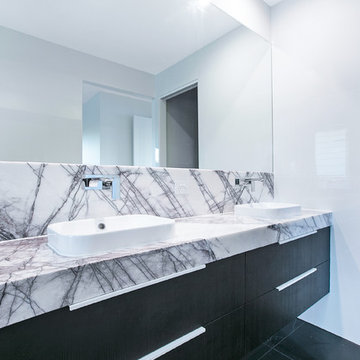
D'Arcy & Co
Photo of a large contemporary master bathroom in Brisbane with an open shower, white walls, ceramic floors, a vessel sink, black floor, an open shower, flat-panel cabinets, black cabinets, black and white tile, engineered quartz benchtops, grey benchtops, a two-piece toilet and ceramic tile.
Photo of a large contemporary master bathroom in Brisbane with an open shower, white walls, ceramic floors, a vessel sink, black floor, an open shower, flat-panel cabinets, black cabinets, black and white tile, engineered quartz benchtops, grey benchtops, a two-piece toilet and ceramic tile.
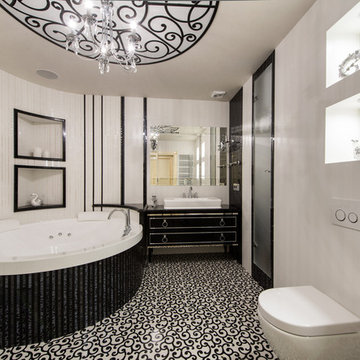
Закалата Мария
Traditional master bathroom in Moscow with black cabinets, a wall-mount toilet, black and white tile, white walls, an alcove shower, a vessel sink and a hot tub.
Traditional master bathroom in Moscow with black cabinets, a wall-mount toilet, black and white tile, white walls, an alcove shower, a vessel sink and a hot tub.

This transformation started with a builder grade bathroom and was expanded into a sauna wet room. With cedar walls and ceiling and a custom cedar bench, the sauna heats the space for a relaxing dry heat experience. The goal of this space was to create a sauna in the secondary bathroom and be as efficient as possible with the space. This bathroom transformed from a standard secondary bathroom to a ergonomic spa without impacting the functionality of the bedroom.
This project was super fun, we were working inside of a guest bedroom, to create a functional, yet expansive bathroom. We started with a standard bathroom layout and by building out into the large guest bedroom that was used as an office, we were able to create enough square footage in the bathroom without detracting from the bedroom aesthetics or function. We worked with the client on her specific requests and put all of the materials into a 3D design to visualize the new space.
Houzz Write Up: https://www.houzz.com/magazine/bathroom-of-the-week-stylish-spa-retreat-with-a-real-sauna-stsetivw-vs~168139419
The layout of the bathroom needed to change to incorporate the larger wet room/sauna. By expanding the room slightly it gave us the needed space to relocate the toilet, the vanity and the entrance to the bathroom allowing for the wet room to have the full length of the new space.
This bathroom includes a cedar sauna room that is incorporated inside of the shower, the custom cedar bench follows the curvature of the room's new layout and a window was added to allow the natural sunlight to come in from the bedroom. The aromatic properties of the cedar are delightful whether it's being used with the dry sauna heat and also when the shower is steaming the space. In the shower are matching porcelain, marble-look tiles, with architectural texture on the shower walls contrasting with the warm, smooth cedar boards. Also, by increasing the depth of the toilet wall, we were able to create useful towel storage without detracting from the room significantly.
This entire project and client was a joy to work with.

Inspiration for a small midcentury 3/4 bathroom in Paris with flat-panel cabinets, white cabinets, a curbless shower, a two-piece toilet, black and white tile, ceramic tile, white walls, terrazzo floors, a vessel sink, wood benchtops, multi-coloured floor, a sliding shower screen, brown benchtops, a niche, a single vanity and a floating vanity.
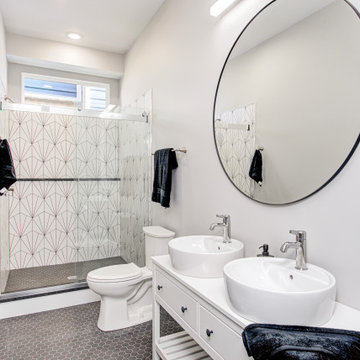
Photo of a mid-sized transitional 3/4 bathroom in Indianapolis with open cabinets, white cabinets, an alcove shower, a one-piece toilet, black and white tile, ceramic tile, white walls, ceramic floors, a vessel sink, solid surface benchtops, grey floor, a sliding shower screen, white benchtops, a double vanity and a freestanding vanity.
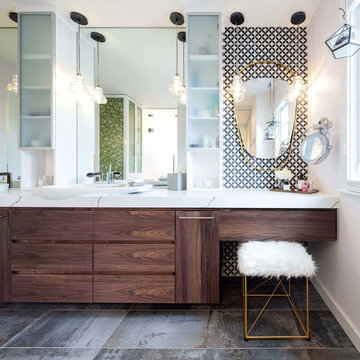
TG Images Photography
This is an example of a contemporary bathroom in Denver with dark wood cabinets, porcelain tile, quartzite benchtops, flat-panel cabinets, black and white tile, white walls, a vessel sink, grey floor and white benchtops.
This is an example of a contemporary bathroom in Denver with dark wood cabinets, porcelain tile, quartzite benchtops, flat-panel cabinets, black and white tile, white walls, a vessel sink, grey floor and white benchtops.
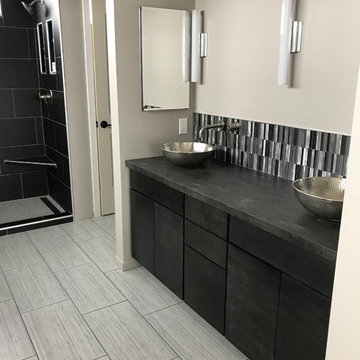
Mid Continent cabinetry- flat panel, maple with charcoal stain. Using Wilson arts Brushed Steel laminate with stainless steel vessel sinks. glass and metal mosaic tile to finish the backsplash.
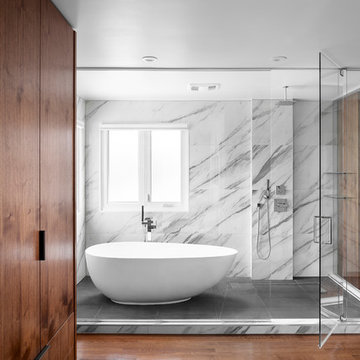
The Wood Studio worked together with the London-based firm of Hedgeford & Berkley to design and build this luxurious contemporary en suite in walnut.
All photos by www.barrymackphoto.com/
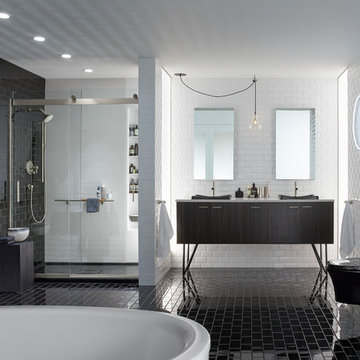
Inspiration for a contemporary bathroom in Miami with flat-panel cabinets, dark wood cabinets, a freestanding tub, an alcove shower, a wall-mount toilet, black and white tile, subway tile, white walls, ceramic floors, a vessel sink, solid surface benchtops, black floor and a hinged shower door.

New build dreams always require a clear design vision and this 3,650 sf home exemplifies that. Our clients desired a stylish, modern aesthetic with timeless elements to create balance throughout their home. With our clients intention in mind, we achieved an open concept floor plan complimented by an eye-catching open riser staircase. Custom designed features are showcased throughout, combined with glass and stone elements, subtle wood tones, and hand selected finishes.
The entire home was designed with purpose and styled with carefully curated furnishings and decor that ties these complimenting elements together to achieve the end goal. At Avid Interior Design, our goal is to always take a highly conscious, detailed approach with our clients. With that focus for our Altadore project, we were able to create the desirable balance between timeless and modern, to make one more dream come true.
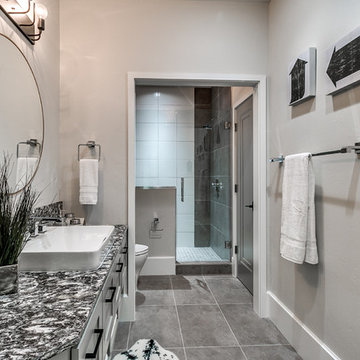
This is an example of a mid-sized transitional 3/4 bathroom in Oklahoma City with shaker cabinets, grey cabinets, an alcove shower, a one-piece toilet, black and white tile, porcelain tile, grey walls, porcelain floors, a vessel sink, marble benchtops, grey floor and a hinged shower door.
Bathroom Design Ideas with Black and White Tile and a Vessel Sink
3