Bathroom Design Ideas with Medium Wood Cabinets and Black and White Tile
Refine by:
Budget
Sort by:Popular Today
1 - 20 of 907 photos
Item 1 of 3

The new secondary bathroom is a very compact and efficient layout that shares the extra space provided by stepping the rear additions to the boundary. Behind the shower is a small shed accessed from the back deck, and the media wall in the living room takes a slice out of the space too.
Plentiful light beams down through the Velux and the patterned wall tiles provide a playful backdrop to a simple black, white & timber pallete.
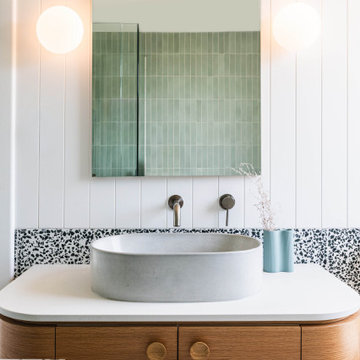
Contemporary bathroom in Adelaide with flat-panel cabinets, medium wood cabinets, black and white tile, white walls, a vessel sink, white benchtops and a single vanity.
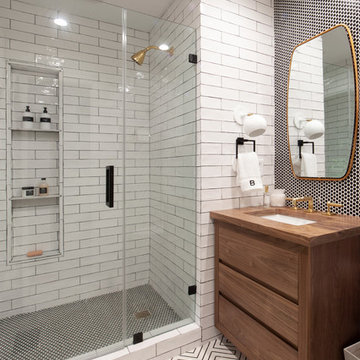
Country 3/4 bathroom in Charlotte with flat-panel cabinets, medium wood cabinets, a corner shower, black and white tile, subway tile, an undermount sink, wood benchtops, white floor, a hinged shower door and brown benchtops.
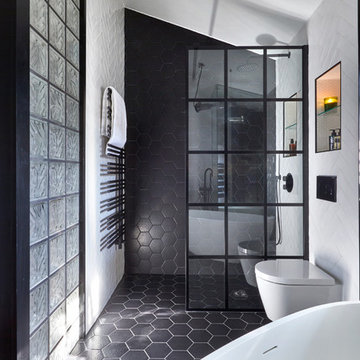
Astrid Templier
Mid-sized contemporary master wet room bathroom in London with a wall-mount toilet, white walls, black floor, an open shower, black and white tile, medium wood cabinets, a freestanding tub, porcelain tile, porcelain floors, a vessel sink and wood benchtops.
Mid-sized contemporary master wet room bathroom in London with a wall-mount toilet, white walls, black floor, an open shower, black and white tile, medium wood cabinets, a freestanding tub, porcelain tile, porcelain floors, a vessel sink and wood benchtops.

Photo of a mid-sized eclectic bathroom in San Francisco with flat-panel cabinets, medium wood cabinets, a double shower, a two-piece toilet, black and white tile, ceramic tile, cement tiles, an undermount sink, engineered quartz benchtops, white floor, a hinged shower door, white benchtops, a niche, a single vanity and a freestanding vanity.
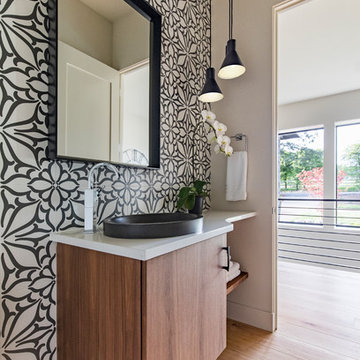
Photo by: David Papazian Photography
Design ideas for a contemporary bathroom in Portland with medium wood cabinets, black and white tile, medium hardwood floors, a vessel sink, quartzite benchtops, brown floor, white benchtops, flat-panel cabinets and green walls.
Design ideas for a contemporary bathroom in Portland with medium wood cabinets, black and white tile, medium hardwood floors, a vessel sink, quartzite benchtops, brown floor, white benchtops, flat-panel cabinets and green walls.
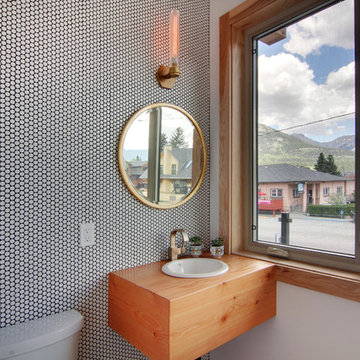
Location: Canmore, AB, Canada
Formal duplex in the heart of downtown Canmore, Alberta. Georgian proportions and Modernist style with an amazing rooftop garden and winter house. Walled front yard and detached garage.
russell and russell design studios
Charlton Media Company
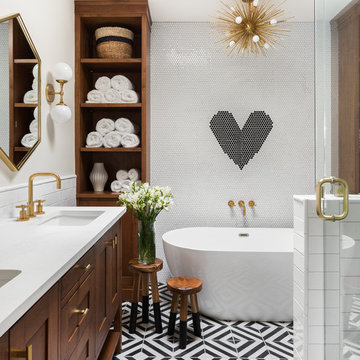
photo credit: Haris Kenjar
Original Mission tile floor.
Arteriors lighting.
Newport Brass faucets.
West Elm mirror.
Victoria + Albert tub.
caesarstone countertops
custom tile bath surround
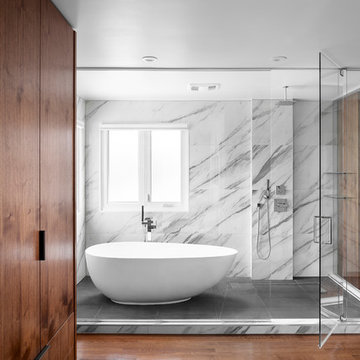
The Wood Studio worked together with the London-based firm of Hedgeford & Berkley to design and build this luxurious contemporary en suite in walnut.
All photos by www.barrymackphoto.com/

This Wyoming master bath felt confined with an
inefficient layout. Although the existing bathroom
was a good size, an awkwardly placed dividing
wall made it impossible for two people to be in
it at the same time.
Taking down the dividing wall made the room
feel much more open and allowed warm,
natural light to come in. To take advantage of
all that sunshine, an elegant soaking tub was
placed right by the window, along with a unique,
black subway tile and quartz tub ledge. Adding
contrast to the dark tile is a beautiful wood vanity
with ultra-convenient drawer storage. Gold
fi xtures bring warmth and luxury, and add a
perfect fi nishing touch to this spa-like retreat.

This is an example of a contemporary bathroom in Salt Lake City with flat-panel cabinets, medium wood cabinets, a freestanding tub, black and white tile, beige walls, an undermount sink, grey floor, white benchtops and a floating vanity.

Design ideas for a small beach style master bathroom in San Diego with beaded inset cabinets, medium wood cabinets, a corner shower, a one-piece toilet, black and white tile, marble, white walls, marble floors, an undermount sink, quartzite benchtops, white floor, a hinged shower door, black benchtops, a double vanity and a built-in vanity.

We combined brushed black fitting along with marble and concrete tiles and a wooden vanity to create gentle industrial hints in this family bathroom.
There is heaps of storage for all the family to use and the feature lighting make it a welcoming space at all times of day, There is even a jacuzzi bath and TV for those luxurious weekend evening staying home.
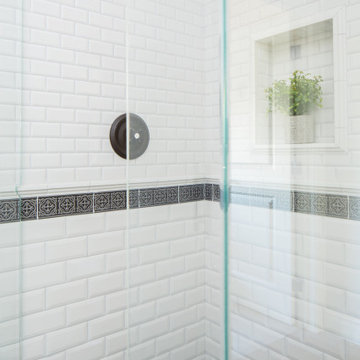
This is an example of a small country 3/4 bathroom in Orange County with furniture-like cabinets, medium wood cabinets, a corner shower, a one-piece toilet, black and white tile, cement tile, beige walls, cement tiles, an undermount sink, marble benchtops, multi-coloured floor, a hinged shower door, white benchtops, a niche, a single vanity and a freestanding vanity.
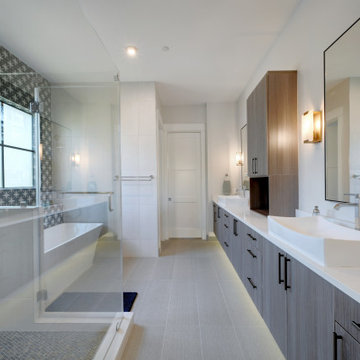
Design ideas for a contemporary master bathroom in Austin with flat-panel cabinets, medium wood cabinets, a freestanding tub, black and white tile, a vessel sink, grey floor, a hinged shower door, white benchtops, a shower seat, an enclosed toilet, a double vanity and a built-in vanity.

Contemporary powder room in Grand Rapids with flat-panel cabinets, medium wood cabinets, a two-piece toilet, black and white tile, white walls, mosaic tile floors, an undermount sink, engineered quartz benchtops, black floor, white benchtops and a built-in vanity.
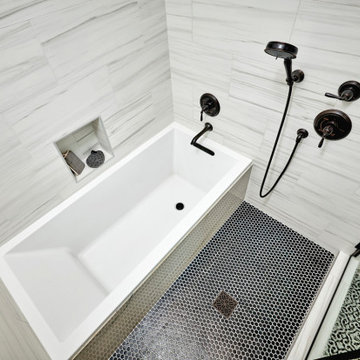
A node to mid-century modern style which can be very chic and trendy, as this style is heating up in many renovation projects. This bathroom remodel has elements that tend towards this leading trend. We love designing your spaces and putting a distinctive style for each client. Must see the before photos and layout of the space. Custom teak vanity cabinet
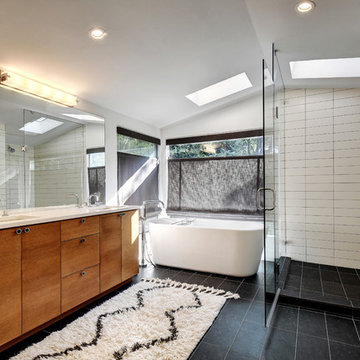
Allison Cartwright, Photographer
RRS Design + Build is a Austin based general contractor specializing in high end remodels and custom home builds. As a leader in contemporary, modern and mid century modern design, we are the clear choice for a superior product and experience. We would love the opportunity to serve you on your next project endeavor. Put our award winning team to work for you today!

Guest Bathroom with a stained furniture shaker flat panel style vanity welcomes any guest. A traditional 2" hex tile floor adds interest of a black/brown color to the room. Black & bronze mixed fixtures coordinate for a warm black look.
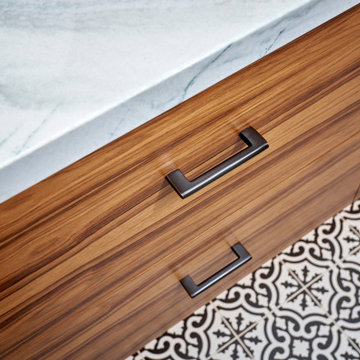
A node to mid-century modern style which can be very chic and trendy, as this style is heating up in many renovation projects. This bathroom remodel has elements that tend towards this leading trend. We love designing your spaces and putting a distinctive style for each client. Must see the before photos and layout of the space. Custom teak vanity cabinet
Bathroom Design Ideas with Medium Wood Cabinets and Black and White Tile
1

