Bathroom Design Ideas with Raised-panel Cabinets and Black and White Tile
Refine by:
Budget
Sort by:Popular Today
1 - 20 of 1,029 photos
Item 1 of 3
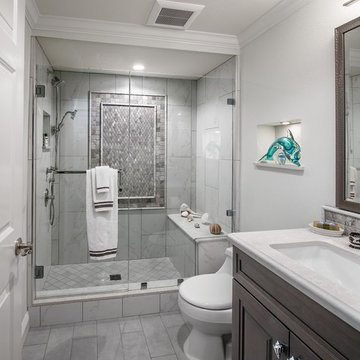
A fresh new look to a small powder bath. Our client wanted her glass dolphin to be highlighted in the room. Changing the plumbing wall was necessary to eliminate the sliding shower door.
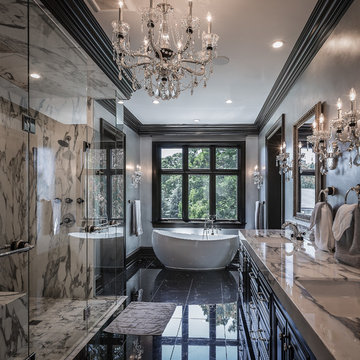
Stunning and unique best describe this truly is masterfully constructed and designed Master Bath within this lavish home addition. With shower walls made from solid stone slabs, the complimentary stand-alone tub, bold crown molding, and jeweled chandlers combinations chosen for this space are stunning.
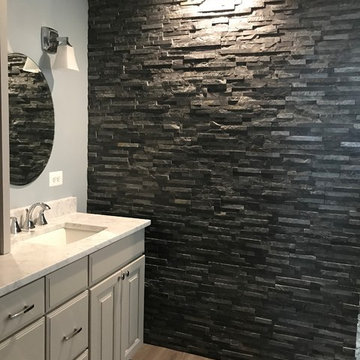
This striking ledger wall adds a dramatic effect to a completely redesigned Master Bath...behind that amazing wall is a bright marble shower. with a river rock floor.
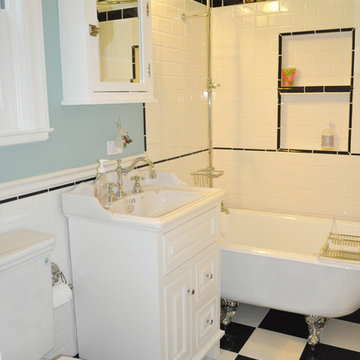
fully renovated/remodeled bathroom in traditional Victorian flat in San Francisco
Inspiration for a small traditional master bathroom in San Francisco with a claw-foot tub, subway tile, raised-panel cabinets, white cabinets, a two-piece toilet, black and white tile, blue walls, porcelain floors and a console sink.
Inspiration for a small traditional master bathroom in San Francisco with a claw-foot tub, subway tile, raised-panel cabinets, white cabinets, a two-piece toilet, black and white tile, blue walls, porcelain floors and a console sink.

This project involved 2 bathrooms, one in front of the other. Both needed facelifts and more space. We ended up moving the wall to the right out to give the space (see the before photos!) This is the kids' bathroom, so we amped up the graphics and fun with a bold, but classic, floor tile; a blue vanity; mixed finishes; matte black plumbing fixtures; and pops of red and yellow.
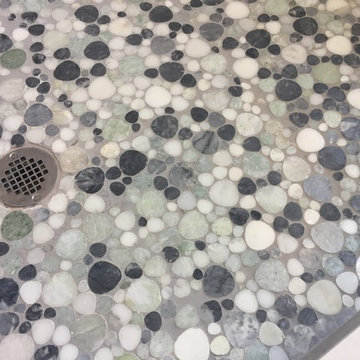
Small traditional 3/4 bathroom in Orlando with raised-panel cabinets, white cabinets, an alcove shower, black and white tile, gray tile, porcelain tile, white walls, porcelain floors, an integrated sink, engineered quartz benchtops, grey floor and a hinged shower door.
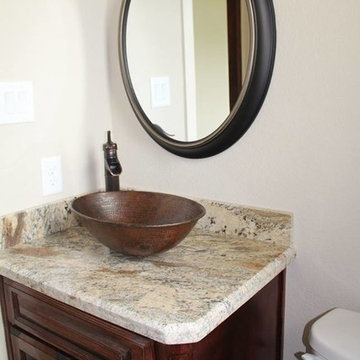
Design ideas for a mid-sized traditional 3/4 bathroom in Houston with raised-panel cabinets, dark wood cabinets, a drop-in tub, a two-piece toilet, beige tile, black and white tile, gray tile, stone tile, white walls, travertine floors, a vessel sink and granite benchtops.
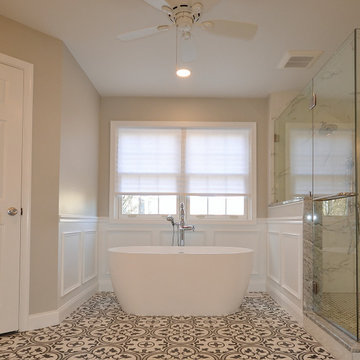
Masterfully designed and executed Master Bath remodel in Landenburg PA. Dual Fabuwood Nexus Frost vanities flank the bathrooms double door entry. A new spacious shower with clean porcelain tiles and clear glass surround replaced the original cramped shower room. The spacious freestanding tub looks perfect in its new custom trimmed opening. The show stopper is the fantastic tile floor; what a classic look and pop of flavor. Kudos to the client and Stacy Nass our selections coordinator on this AWESOME new look.
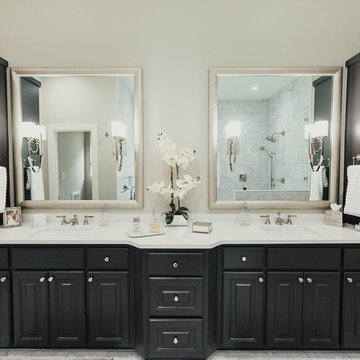
This is an example of a large contemporary master bathroom in Austin with raised-panel cabinets, black cabinets, a freestanding tub, a corner shower, a two-piece toilet, black and white tile, marble, beige walls, marble floors, a drop-in sink, solid surface benchtops, white floor, an open shower and white benchtops.

Shower and vanity with window for natural light.
Photo of a large master bathroom in Other with raised-panel cabinets, black cabinets, a claw-foot tub, a corner shower, black and white tile, marble, marble floors, a drop-in sink, granite benchtops, multi-coloured floor, a hinged shower door, white benchtops, a shower seat, a single vanity and a built-in vanity.
Photo of a large master bathroom in Other with raised-panel cabinets, black cabinets, a claw-foot tub, a corner shower, black and white tile, marble, marble floors, a drop-in sink, granite benchtops, multi-coloured floor, a hinged shower door, white benchtops, a shower seat, a single vanity and a built-in vanity.
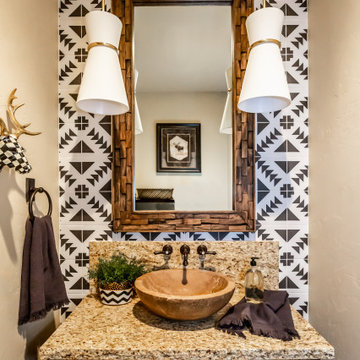
Photo of a country powder room in Salt Lake City with raised-panel cabinets, dark wood cabinets, black and white tile, beige walls, a vessel sink, brown benchtops and a freestanding vanity.

Large country bathroom in Other with raised-panel cabinets, grey cabinets, black and white tile, ceramic tile, grey walls, ceramic floors, solid surface benchtops, black floor, white benchtops, an enclosed toilet, a double vanity, a built-in vanity and planked wall panelling.
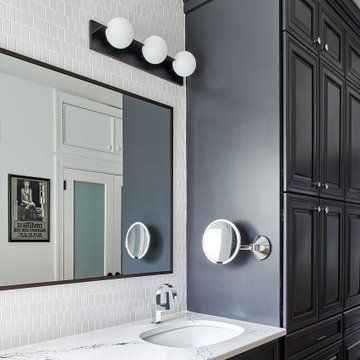
In this bathroom reno in the Fairmount section of Philadelphia, highly functional vanity cabinets were already doing a great job of meeting the homeowner’s storage needs. It’s just that they were a dated dark brown wood color and a bit scuffed up. These cabinets, coupled with frosted closet doors on the opposite wall, made for a luxe washing and dressing area in the homeowner’s en suite bathroom. So why spend money and create waste replacing these elements when we can refresh them? A charcoal paint and new chrome hardware on the cabinets and a fresh white wall paint in the room makes the existing surfaces look good as new. Then, to truly update and brighten the space, we specified new sinks and faucets and bright white picket-shaped tile to be installed up to the ceiling. The quartz countertop has a stunning black vein running across the white surface and special care was taken to template this top so that the most striking part of the veining would be visible between the sinks on this double vanity. A header above the mirror that hid a fluorescent light tube was demolished to allow the ceiling to soar and we instead installed stylish linear vanity lights and a large black framed mirror. David Bowie vintage poster is reflected in mirror.

This gorgeous Main Bathroom starts with a sensational entryway a chandelier and black & white statement-making flooring. The first room is an expansive dressing room with a huge mirror that leads into the expansive main bath. The soaking tub is on a raised platform below shuttered windows allowing a ton of natural light as well as privacy. The giant shower is a show stopper with a seat and walk-in entry.
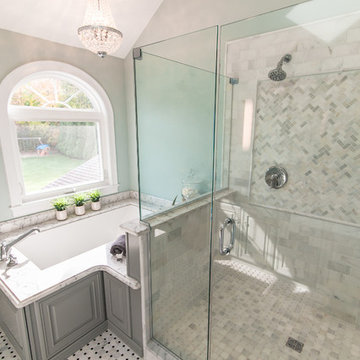
Dale Bunn Photography
Inspiration for a mid-sized traditional master bathroom in Boston with raised-panel cabinets, blue cabinets, an undermount tub, a double shower, a two-piece toilet, black and white tile, stone tile, blue walls, marble floors, an undermount sink and engineered quartz benchtops.
Inspiration for a mid-sized traditional master bathroom in Boston with raised-panel cabinets, blue cabinets, an undermount tub, a double shower, a two-piece toilet, black and white tile, stone tile, blue walls, marble floors, an undermount sink and engineered quartz benchtops.
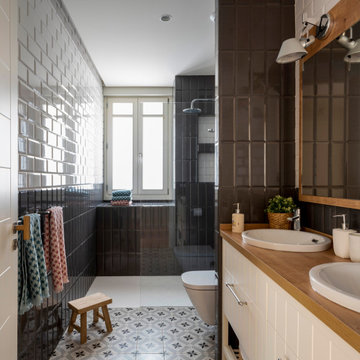
Large transitional 3/4 bathroom in Bilbao with raised-panel cabinets, white cabinets, a curbless shower, a wall-mount toilet, black and white tile, ceramic tile, grey walls, ceramic floors, a vessel sink, wood benchtops, grey floor, brown benchtops, a double vanity and a built-in vanity.
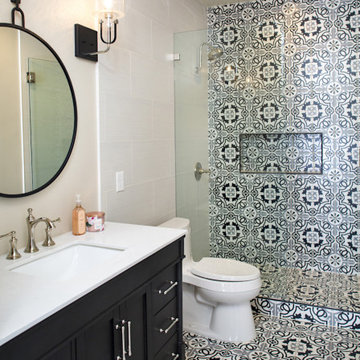
Ground up guest bath remodel. Removed partition to increase space resulting in a bigger bathroom.
Mid-sized midcentury 3/4 bathroom in Las Vegas with raised-panel cabinets, black cabinets, an open shower, a two-piece toilet, black and white tile, ceramic tile, white walls, ceramic floors, an undermount sink, engineered quartz benchtops, multi-coloured floor, a hinged shower door, white benchtops, a single vanity, a freestanding vanity and a niche.
Mid-sized midcentury 3/4 bathroom in Las Vegas with raised-panel cabinets, black cabinets, an open shower, a two-piece toilet, black and white tile, ceramic tile, white walls, ceramic floors, an undermount sink, engineered quartz benchtops, multi-coloured floor, a hinged shower door, white benchtops, a single vanity, a freestanding vanity and a niche.
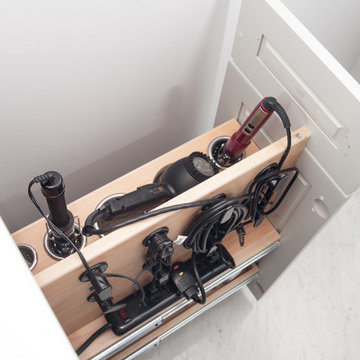
Another Shot of Vanity Valet
Mid-sized transitional master bathroom in Other with raised-panel cabinets, grey cabinets, an alcove shower, a two-piece toilet, black and white tile, stone slab, blue walls, marble floors, an integrated sink, solid surface benchtops, white floor, a sliding shower screen and white benchtops.
Mid-sized transitional master bathroom in Other with raised-panel cabinets, grey cabinets, an alcove shower, a two-piece toilet, black and white tile, stone slab, blue walls, marble floors, an integrated sink, solid surface benchtops, white floor, a sliding shower screen and white benchtops.
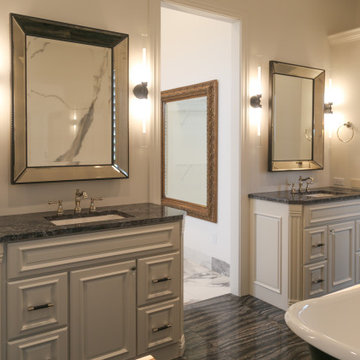
Photo of a large master bathroom in Other with raised-panel cabinets, white cabinets, a claw-foot tub, an alcove shower, a two-piece toilet, black and white tile, porcelain tile, white walls, marble floors, an undermount sink, granite benchtops, black floor, an open shower, black benchtops, a shower seat, a double vanity and a built-in vanity.
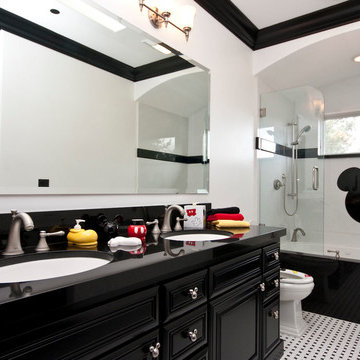
This is an example of a mid-sized contemporary master bathroom in San Francisco with raised-panel cabinets, dark wood cabinets, an alcove tub, a shower/bathtub combo, a two-piece toilet, black and white tile, glass sheet wall, white walls, vinyl floors, an undermount sink, solid surface benchtops, multi-coloured floor and an open shower.
Bathroom Design Ideas with Raised-panel Cabinets and Black and White Tile
1

