Bathroom Design Ideas with Recessed-panel Cabinets and Black and White Tile
Refine by:
Budget
Sort by:Popular Today
1 - 20 of 1,236 photos
Item 1 of 3

Black and white can never make a comeback, because it's always around. Such a classic combo that never gets old and we had lots of fun creating a fun and functional space in this jack and jill bathroom. Used by one of the client's sons as well as being the bathroom for overnight guests, this space needed to not only have enough foot space for two, but be "cool" enough for a teenage boy to appreciate and show off to his friends.
The vanity cabinet is a freestanding unit from WW Woods Shiloh collection in their Black paint color. A simple inset door style - Aspen - keeps it looking clean while really making it a furniture look. All of the tile is marble and sourced from Daltile, in Carrara White and Nero Marquina (black). The accent wall is the 6" hex black/white blend. All of the plumbing fixtures and hardware are from the Brizo Litze collection in a Luxe Gold finish. Countertop is Caesarstone Blizzard 3cm quartz.
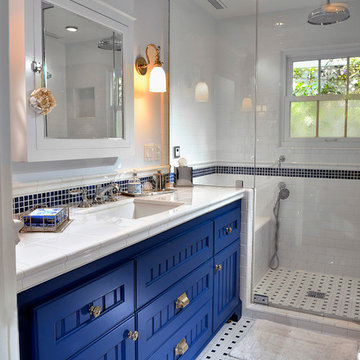
Leonard Ortiz
Photo of a beach style 3/4 bathroom in Orange County with white walls, mosaic tile floors, recessed-panel cabinets, blue cabinets, an alcove shower, black and white tile, ceramic tile, an undermount sink, tile benchtops, multi-coloured floor and a hinged shower door.
Photo of a beach style 3/4 bathroom in Orange County with white walls, mosaic tile floors, recessed-panel cabinets, blue cabinets, an alcove shower, black and white tile, ceramic tile, an undermount sink, tile benchtops, multi-coloured floor and a hinged shower door.

Inspiration for a small transitional master bathroom in Atlanta with recessed-panel cabinets, black cabinets, a curbless shower, a two-piece toilet, black and white tile, marble, white walls, marble floors, an undermount sink, quartzite benchtops, white floor, a hinged shower door, white benchtops, a single vanity and a freestanding vanity.
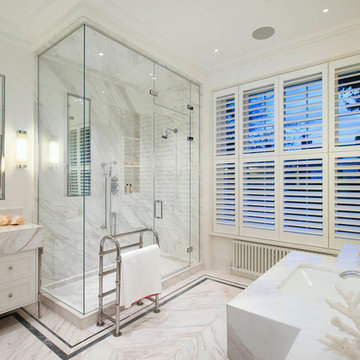
Light House Designs were able to come up with some fun lighting solutions for the home bar, gym and indoor basket ball court in this property.
Photos by Tom St Aubyn
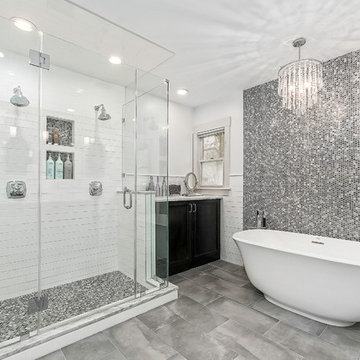
Inspiration for a transitional master bathroom in Columbus with recessed-panel cabinets, black cabinets, a freestanding tub, a double shower, black and white tile, gray tile, white walls, grey floor, a hinged shower door, mosaic tile, porcelain floors, a niche and a shower seat.
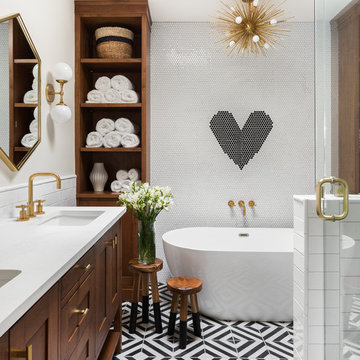
photo credit: Haris Kenjar
Original Mission tile floor.
Arteriors lighting.
Newport Brass faucets.
West Elm mirror.
Victoria + Albert tub.
caesarstone countertops
custom tile bath surround
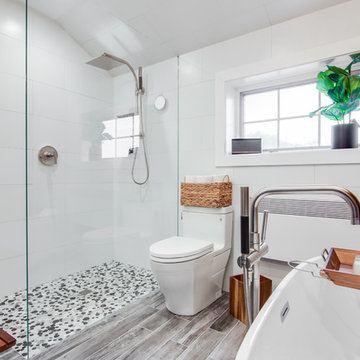
This is an example of a mid-sized contemporary master bathroom in New York with recessed-panel cabinets, grey cabinets, a freestanding tub, a curbless shower, a one-piece toilet, black and white tile, ceramic tile, grey walls, ceramic floors, an undermount sink, granite benchtops and an open shower.
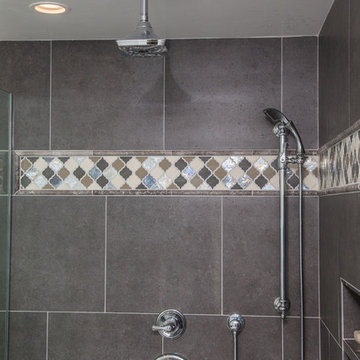
This sleek and modern bathroom uses modern greys and whites to offer a soothing bathing experience. By using porcelain tiles, we are able to provide the look of white marble, without any of the maintenance or durability questions. The mosaics used complement the space, without making it busy or overwhelming. The chrome fixtures offer a pop of shine.
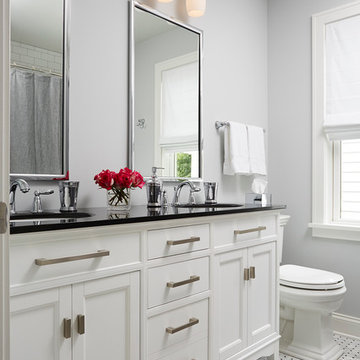
This remodel went from a tiny story-and-a-half Cape Cod, to a charming full two-story home. A second full bath on the upper level with a double vanity provides a perfect place for two growing children to get ready in the morning. The walls are painted in Silvery Moon 1604 by Benjamin Moore.
Space Plans, Building Design, Interior & Exterior Finishes by Anchor Builders. Photography by Alyssa Lee Photography.
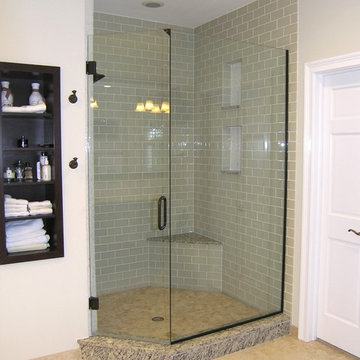
Inspiration for a large transitional master bathroom in Tampa with recessed-panel cabinets, black cabinets, a freestanding tub, an alcove shower, a one-piece toilet, beige tile, black tile, black and white tile, brown tile, gray tile, multi-coloured tile, white tile, mosaic tile, beige walls, travertine floors, an undermount sink and granite benchtops.
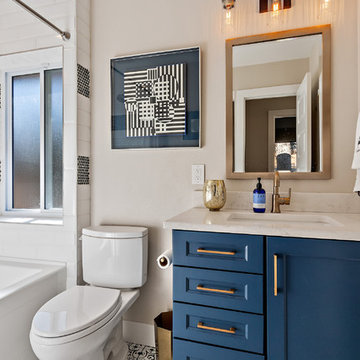
Inspiration for a transitional 3/4 bathroom in Denver with recessed-panel cabinets, blue cabinets, an alcove tub, a shower/bathtub combo, a two-piece toilet, black and white tile, beige walls, an undermount sink, multi-coloured floor, a shower curtain and white benchtops.

Inspiration for a transitional wet room bathroom in Vancouver with recessed-panel cabinets, grey cabinets, a freestanding tub, black and white tile, white walls, an undermount sink, beige floor, white benchtops, a niche, a double vanity and a freestanding vanity.
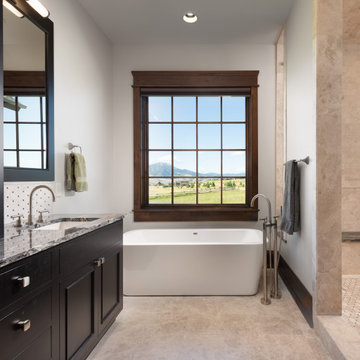
Inspiration for a country master bathroom in Other with recessed-panel cabinets, dark wood cabinets, a freestanding tub, an open shower, black and white tile, white walls, an undermount sink, granite benchtops, beige floor, an open shower, a double vanity and a built-in vanity.
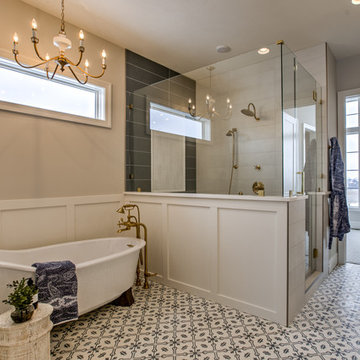
Inspiration for a large country master bathroom in Omaha with a freestanding tub, a corner shower, black and white tile, white tile, grey walls, multi-coloured floor, a hinged shower door, recessed-panel cabinets, white cabinets, ceramic tile, cement tiles, a vessel sink and white benchtops.
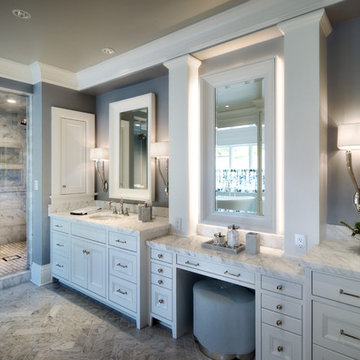
Mike Jensen Photography
Photo of an expansive traditional master bathroom in Seattle with recessed-panel cabinets, white cabinets, black and white tile, marble benchtops, stone tile, a freestanding tub, a corner shower, a two-piece toilet, grey walls, marble floors, an undermount sink, grey floor and a hinged shower door.
Photo of an expansive traditional master bathroom in Seattle with recessed-panel cabinets, white cabinets, black and white tile, marble benchtops, stone tile, a freestanding tub, a corner shower, a two-piece toilet, grey walls, marble floors, an undermount sink, grey floor and a hinged shower door.
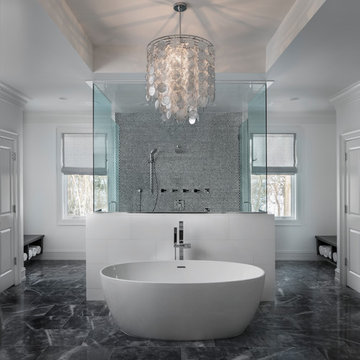
Stunning bathroom with large walk through shower and freestanding bath.
Design ideas for a large transitional master bathroom in Detroit with a freestanding tub, a double shower, a drop-in sink, recessed-panel cabinets, dark wood cabinets, black and white tile, gray tile, white walls, marble floors, quartzite benchtops and a hinged shower door.
Design ideas for a large transitional master bathroom in Detroit with a freestanding tub, a double shower, a drop-in sink, recessed-panel cabinets, dark wood cabinets, black and white tile, gray tile, white walls, marble floors, quartzite benchtops and a hinged shower door.
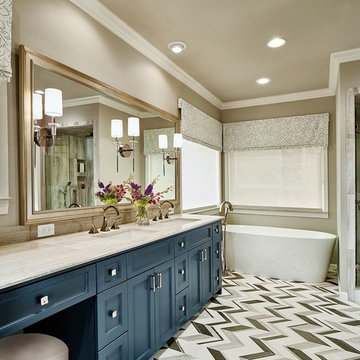
2016 CotY Award Winner
Design ideas for a mid-sized transitional master bathroom in Dallas with recessed-panel cabinets, blue cabinets, a freestanding tub, beige walls, an undermount sink, a two-piece toilet, black and white tile, gray tile, mosaic tile, linoleum floors, granite benchtops and beige benchtops.
Design ideas for a mid-sized transitional master bathroom in Dallas with recessed-panel cabinets, blue cabinets, a freestanding tub, beige walls, an undermount sink, a two-piece toilet, black and white tile, gray tile, mosaic tile, linoleum floors, granite benchtops and beige benchtops.
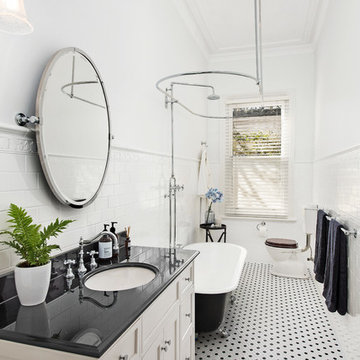
Rez Studio Photography
This is an example of a traditional bathroom in Melbourne with recessed-panel cabinets, white cabinets, a claw-foot tub, a shower/bathtub combo, a two-piece toilet, black and white tile, white tile, subway tile, white walls, an undermount sink, a shower curtain and black benchtops.
This is an example of a traditional bathroom in Melbourne with recessed-panel cabinets, white cabinets, a claw-foot tub, a shower/bathtub combo, a two-piece toilet, black and white tile, white tile, subway tile, white walls, an undermount sink, a shower curtain and black benchtops.

Martha O'Hara Interiors, Interior Design & Photo Styling | Corey Gaffer, Photography
Please Note: All “related,” “similar,” and “sponsored” products tagged or listed by Houzz are not actual products pictured. They have not been approved by Martha O’Hara Interiors nor any of the professionals credited. For information about our work, please contact design@oharainteriors.com.
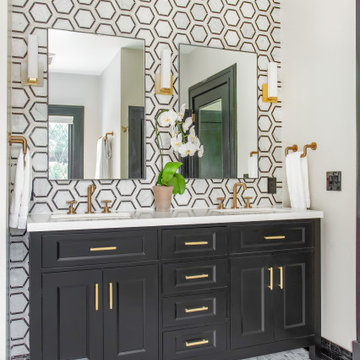
Black and white can never make a comeback, because it's always around. Such a classic combo that never gets old and we had lots of fun creating a fun and functional space in this jack and jill bathroom. Used by one of the client's sons as well as being the bathroom for overnight guests, this space needed to not only have enough foot space for two, but be "cool" enough for a teenage boy to appreciate and show off to his friends.
The vanity cabinet is a freestanding unit from WW Woods Shiloh collection in their Black paint color. A simple inset door style - Aspen - keeps it looking clean while really making it a furniture look. All of the tile is marble and sourced from Daltile, in Carrara White and Nero Marquina (black). The accent wall is the 6" hex black/white blend. All of the plumbing fixtures and hardware are from the Brizo Litze collection in a Luxe Gold finish. Countertop is Caesarstone Blizzard 3cm quartz.
Bathroom Design Ideas with Recessed-panel Cabinets and Black and White Tile
1