Bathroom Design Ideas with Beige Cabinets and Black Benchtops
Refine by:
Budget
Sort by:Popular Today
1 - 20 of 351 photos
Item 1 of 3

THE SETUP
Upon moving to Glen Ellyn, the homeowners were eager to infuse their new residence with a style that resonated with their modern aesthetic sensibilities. The primary bathroom, while spacious and structurally impressive with its dramatic high ceilings, presented a dated, overly traditional appearance that clashed with their vision.
Design objectives:
Transform the space into a serene, modern spa-like sanctuary.
Integrate a palette of deep, earthy tones to create a rich, enveloping ambiance.
Employ a blend of organic and natural textures to foster a connection with nature.
THE REMODEL
Design challenges:
Take full advantage of the vaulted ceiling
Source unique marble that is more grounding than fanciful
Design minimal, modern cabinetry with a natural, organic finish
Offer a unique lighting plan to create a sexy, Zen vibe
Design solutions:
To highlight the vaulted ceiling, we extended the shower tile to the ceiling and added a skylight to bathe the area in natural light.
Sourced unique marble with raw, chiseled edges that provide a tactile, earthy element.
Our custom-designed cabinetry in a minimal, modern style features a natural finish, complementing the organic theme.
A truly creative layered lighting strategy dials in the perfect Zen-like atmosphere. The wavy protruding wall tile lights triggered our inspiration but came with an unintended harsh direct-light effect so we sourced a solution: bespoke diffusers measured and cut for the top and bottom of each tile light gap.
THE RENEWED SPACE
The homeowners dreamed of a tranquil, luxurious retreat that embraced natural materials and a captivating color scheme. Our collaborative effort brought this vision to life, creating a bathroom that not only meets the clients’ functional needs but also serves as a daily sanctuary. The carefully chosen materials and lighting design enable the space to shift its character with the changing light of day.
“Trust the process and it will all come together,” the home owners shared. “Sometimes we just stand here and think, ‘Wow, this is lovely!'”

Spa-like bathroom with seamless glass shower enclosure and bold designer details, including black countertops, fixtures, and hardware, flat panel warm wood cabinets, and pearlescent tile flooring.

Inspiration for a large contemporary master bathroom in Miami with flat-panel cabinets, beige cabinets, a double shower, a two-piece toilet, beige tile, ceramic tile, white walls, ceramic floors, an undermount sink, quartzite benchtops, grey floor, a hinged shower door, black benchtops, an enclosed toilet, a double vanity and a built-in vanity.
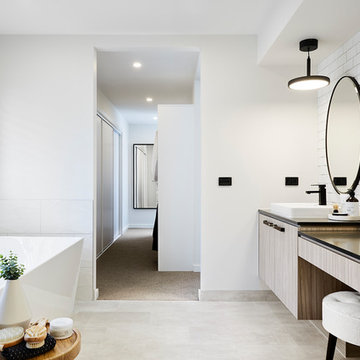
Tess Kelly Photography
Design ideas for a modern master bathroom in Melbourne with flat-panel cabinets, beige cabinets, a freestanding tub, white tile, white walls, a vessel sink, grey floor and black benchtops.
Design ideas for a modern master bathroom in Melbourne with flat-panel cabinets, beige cabinets, a freestanding tub, white tile, white walls, a vessel sink, grey floor and black benchtops.
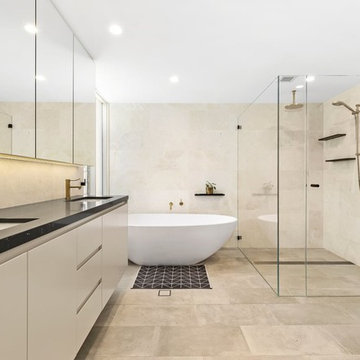
Heated marble flooring, custom plated Nordic brass tapware, matt black bathroom accessories, free-standing bath, wheel-chair accessible, custom bathroom vanities, caesarstone bathroom vanity, polyurethane joinery. Non-slip floor tiles, strip drain.
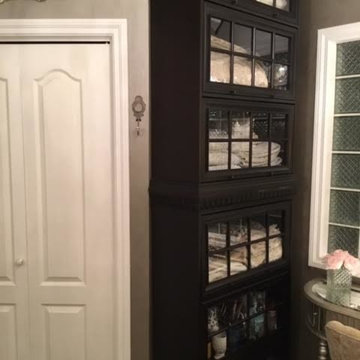
Photo of a mid-sized traditional master bathroom in Calgary with furniture-like cabinets, beige cabinets, a corner shower, a two-piece toilet, beige tile, gray tile, white tile, mosaic tile, brown walls, porcelain floors, an undermount sink, granite benchtops, brown floor, a hinged shower door and black benchtops.
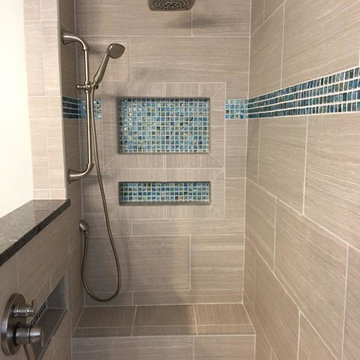
This is an example of a mid-sized contemporary master bathroom in St Louis with recessed-panel cabinets, beige cabinets, a drop-in tub, a corner shower, a two-piece toilet, beige tile, blue tile, porcelain tile, beige walls, porcelain floors, an undermount sink, granite benchtops, beige floor, a hinged shower door and black benchtops.
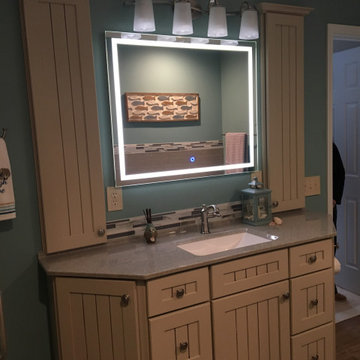
cabinets built into wall for added storage.
This is an example of a mid-sized traditional bathroom in Baltimore with recessed-panel cabinets, beige cabinets, a freestanding tub, a corner shower, a two-piece toilet, blue walls, porcelain floors, an integrated sink, solid surface benchtops, beige floor, an open shower and black benchtops.
This is an example of a mid-sized traditional bathroom in Baltimore with recessed-panel cabinets, beige cabinets, a freestanding tub, a corner shower, a two-piece toilet, blue walls, porcelain floors, an integrated sink, solid surface benchtops, beige floor, an open shower and black benchtops.

Consulted in the design of a more Traditional Bathroom with a Tuscan/ old world vibe.
Design ideas for a large traditional master bathroom in Denver with recessed-panel cabinets, beige cabinets, a corner tub, a corner shower, a bidet, multi-coloured tile, ceramic tile, multi-coloured walls, ceramic floors, a drop-in sink, granite benchtops, multi-coloured floor, a hinged shower door, black benchtops, an enclosed toilet, a double vanity, a floating vanity and vaulted.
Design ideas for a large traditional master bathroom in Denver with recessed-panel cabinets, beige cabinets, a corner tub, a corner shower, a bidet, multi-coloured tile, ceramic tile, multi-coloured walls, ceramic floors, a drop-in sink, granite benchtops, multi-coloured floor, a hinged shower door, black benchtops, an enclosed toilet, a double vanity, a floating vanity and vaulted.
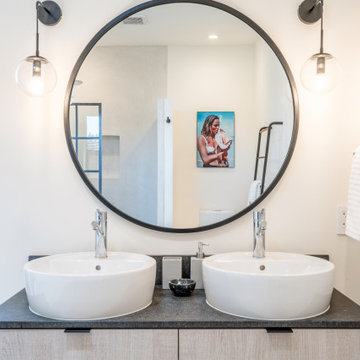
Mid-sized contemporary master bathroom in Other with flat-panel cabinets, beige cabinets, a freestanding tub, beige walls, ceramic floors, a vessel sink, soapstone benchtops, beige floor and black benchtops.
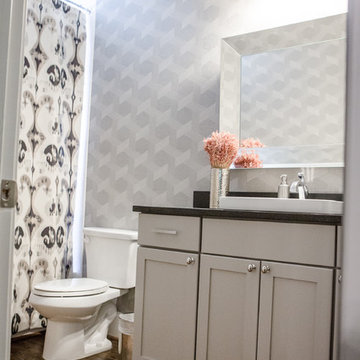
Photo of a mid-sized transitional 3/4 bathroom in Atlanta with shaker cabinets, beige cabinets, an alcove tub, a shower/bathtub combo, a two-piece toilet, white walls, medium hardwood floors, a drop-in sink, engineered quartz benchtops, brown floor, a shower curtain and black benchtops.
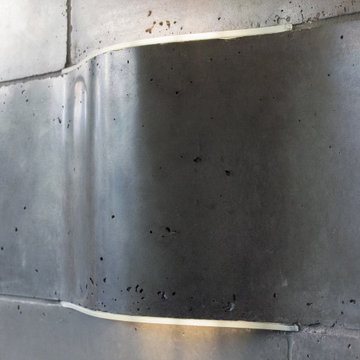
THE SETUP
Upon moving to Glen Ellyn, the homeowners were eager to infuse their new residence with a style that resonated with their modern aesthetic sensibilities. The primary bathroom, while spacious and structurally impressive with its dramatic high ceilings, presented a dated, overly traditional appearance that clashed with their vision.
Design objectives:
Transform the space into a serene, modern spa-like sanctuary.
Integrate a palette of deep, earthy tones to create a rich, enveloping ambiance.
Employ a blend of organic and natural textures to foster a connection with nature.
THE REMODEL
Design challenges:
Take full advantage of the vaulted ceiling
Source unique marble that is more grounding than fanciful
Design minimal, modern cabinetry with a natural, organic finish
Offer a unique lighting plan to create a sexy, Zen vibe
Design solutions:
To highlight the vaulted ceiling, we extended the shower tile to the ceiling and added a skylight to bathe the area in natural light.
Sourced unique marble with raw, chiseled edges that provide a tactile, earthy element.
Our custom-designed cabinetry in a minimal, modern style features a natural finish, complementing the organic theme.
A truly creative layered lighting strategy dials in the perfect Zen-like atmosphere. The wavy protruding wall tile lights triggered our inspiration but came with an unintended harsh direct-light effect so we sourced a solution: bespoke diffusers measured and cut for the top and bottom of each tile light gap.
THE RENEWED SPACE
The homeowners dreamed of a tranquil, luxurious retreat that embraced natural materials and a captivating color scheme. Our collaborative effort brought this vision to life, creating a bathroom that not only meets the clients’ functional needs but also serves as a daily sanctuary. The carefully chosen materials and lighting design enable the space to shift its character with the changing light of day.
“Trust the process and it will all come together,” the home owners shared. “Sometimes we just stand here and think, ‘Wow, this is lovely!'”
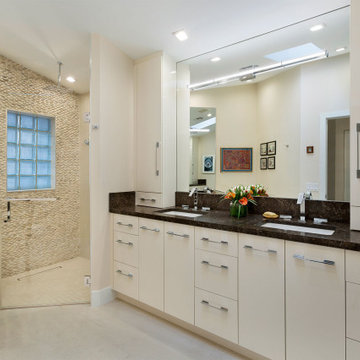
Dual Vanities
Photo of a mid-sized contemporary master bathroom in Miami with flat-panel cabinets, beige cabinets, a corner shower, a one-piece toilet, beige tile, pebble tile, beige walls, porcelain floors, an undermount sink, marble benchtops, beige floor, a hinged shower door and black benchtops.
Photo of a mid-sized contemporary master bathroom in Miami with flat-panel cabinets, beige cabinets, a corner shower, a one-piece toilet, beige tile, pebble tile, beige walls, porcelain floors, an undermount sink, marble benchtops, beige floor, a hinged shower door and black benchtops.
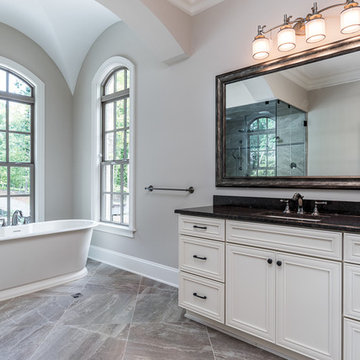
Kohler Devonshire Polished Nickel Faucet with Undermount Sink. Moen Weymouth Rainhead from Wall
Photo by Kyle Santee Media
Design ideas for a mid-sized modern master bathroom in Raleigh with raised-panel cabinets, beige cabinets, a freestanding tub, an open shower, a two-piece toilet, porcelain tile, grey walls, an undermount sink, granite benchtops, a hinged shower door and black benchtops.
Photo by Kyle Santee Media
Design ideas for a mid-sized modern master bathroom in Raleigh with raised-panel cabinets, beige cabinets, a freestanding tub, an open shower, a two-piece toilet, porcelain tile, grey walls, an undermount sink, granite benchtops, a hinged shower door and black benchtops.
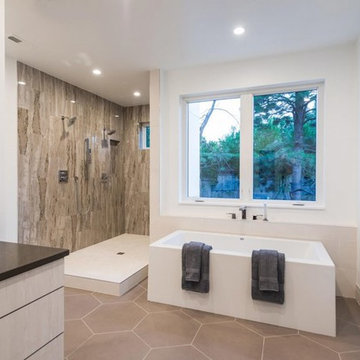
This is an example of a large modern master bathroom in Denver with flat-panel cabinets, beige cabinets, a freestanding tub, an open shower, brown tile, white walls, grey floor, an open shower and black benchtops.
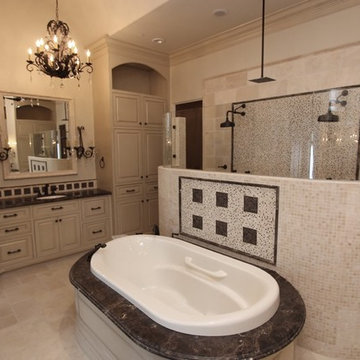
Inspiration for a mediterranean master bathroom in Houston with raised-panel cabinets, beige cabinets, a drop-in tub, a curbless shower, beige tile, mosaic tile, beige walls, travertine floors, an undermount sink, marble benchtops, beige floor, an open shower and black benchtops.
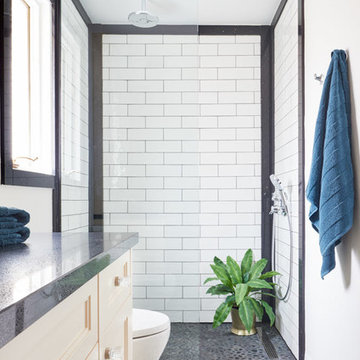
Design ideas for a mediterranean 3/4 bathroom in Toronto with recessed-panel cabinets, beige cabinets, an alcove shower, black tile, white tile, subway tile, white walls, multi-coloured floor, an open shower and black benchtops.
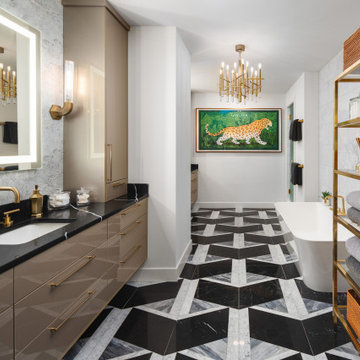
Inspiration for a large contemporary master bathroom in Kansas City with flat-panel cabinets, beige cabinets, multi-coloured tile, white walls, an undermount sink, engineered quartz benchtops, multi-coloured floor, a hinged shower door, black benchtops, a single vanity and a floating vanity.
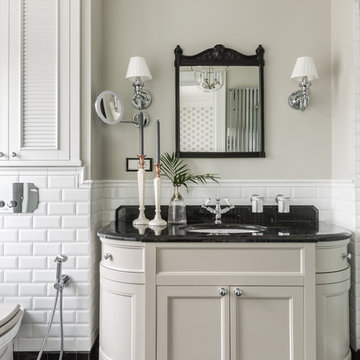
This is an example of a traditional bathroom in Other with beige cabinets, white tile, subway tile, grey walls, an undermount sink, black floor, black benchtops and recessed-panel cabinets.
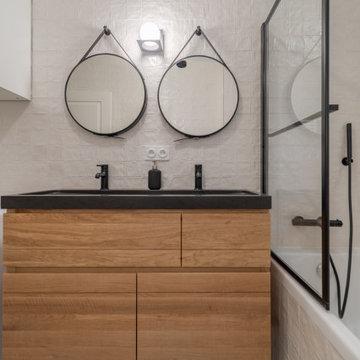
Design ideas for a mid-sized contemporary master bathroom in Paris with beige cabinets, a drop-in tub, white tile, mosaic tile, white walls, terrazzo floors, a trough sink, grey floor, black benchtops, a niche, a double vanity and a freestanding vanity.
Bathroom Design Ideas with Beige Cabinets and Black Benchtops
1