Bathroom Design Ideas with Onyx Benchtops and Black Benchtops
Refine by:
Budget
Sort by:Popular Today
1 - 20 of 76 photos
Item 1 of 3

Design ideas for a small contemporary 3/4 bathroom in Austin with white tile, subway tile, white walls, cement tiles, a vessel sink, onyx benchtops, multi-coloured floor, black benchtops, a single vanity and a floating vanity.
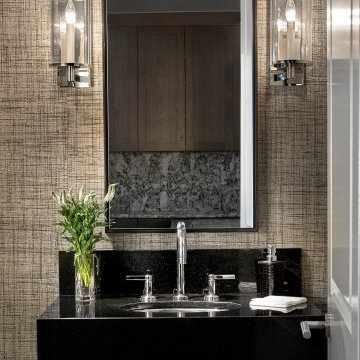
Artfully designed power room with stylish wallpaper and a black sink.
Photo of a mid-sized contemporary bathroom in Chicago with black cabinets, brown walls, an undermount sink, onyx benchtops, black benchtops, a single vanity, a freestanding vanity and wallpaper.
Photo of a mid-sized contemporary bathroom in Chicago with black cabinets, brown walls, an undermount sink, onyx benchtops, black benchtops, a single vanity, a freestanding vanity and wallpaper.
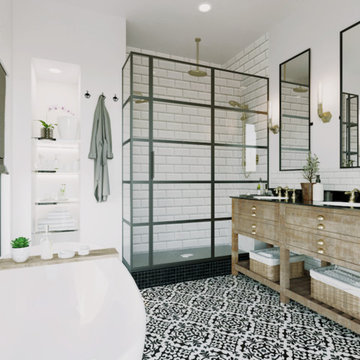
Design ideas for a large country master bathroom in New York with furniture-like cabinets, distressed cabinets, a freestanding tub, an alcove shower, a two-piece toilet, black and white tile, subway tile, white walls, ceramic floors, an undermount sink, onyx benchtops, multi-coloured floor, a hinged shower door and black benchtops.
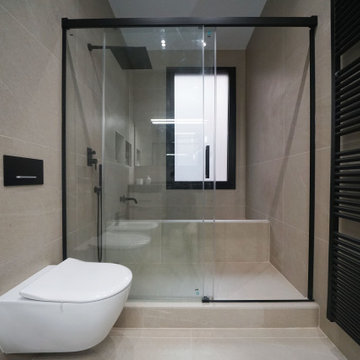
Photo of a large transitional master bathroom in Barcelona with black cabinets, an undermount tub, a shower/bathtub combo, beige tile, beige walls, ceramic floors, an undermount sink, onyx benchtops, beige floor, black benchtops, a single vanity and a floating vanity.
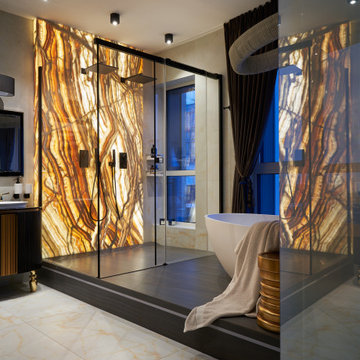
Фрагмент хозяйской ванной. На подиуме у панорамного окна оборудована ванная комната с просторной душевой кабиной и двумя лейками. Ванна: Cielo. Люстра в ванной: Cattelan Italia.
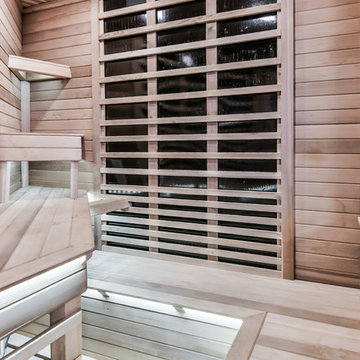
Photo of an expansive contemporary master bathroom in Toronto with flat-panel cabinets, dark wood cabinets, a drop-in tub, a corner shower, a one-piece toilet, gray tile, porcelain tile, grey walls, laminate floors, an undermount sink, onyx benchtops, grey floor, a hinged shower door and black benchtops.

Modern Black and White Bathroom with a shower, toilet, and black overhead cabinet. Vanity sink with floating vanity. Black cabinets and countertop. The shower has grey tiles with brick style on the walls and small honeycomb tiles on the floor. A window with black trim in the shower. Large honeycomb tiles on the bathroom floor. One light fixture in the shower. One light fixture outside the shower. One light fixture above the mirror.
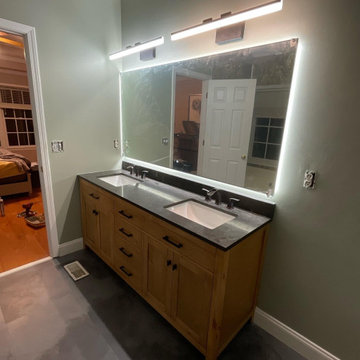
Inspiration for a country master bathroom in Atlanta with brown cabinets, onyx benchtops, black floor, black benchtops, a double vanity and a freestanding vanity.
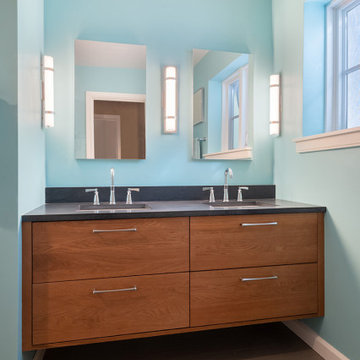
Hers n’ hers bathroom vanity, designed to compliment the mid-century furnishings found throughout the rest of the house.
Small midcentury master bathroom in Philadelphia with flat-panel cabinets, brown cabinets, blue walls, ceramic floors, an undermount sink, onyx benchtops, brown floor and black benchtops.
Small midcentury master bathroom in Philadelphia with flat-panel cabinets, brown cabinets, blue walls, ceramic floors, an undermount sink, onyx benchtops, brown floor and black benchtops.
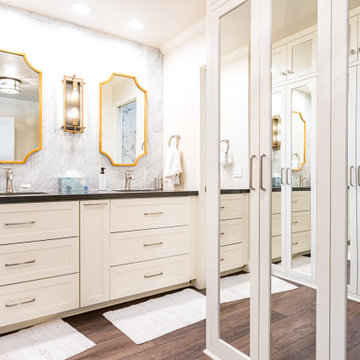
Large modern master bathroom in Orange County with recessed-panel cabinets, white cabinets, an alcove shower, a one-piece toilet, white tile, marble, white walls, a drop-in sink, onyx benchtops, a hinged shower door, black benchtops, a double vanity, a built-in vanity, panelled walls, plywood floors and brown floor.
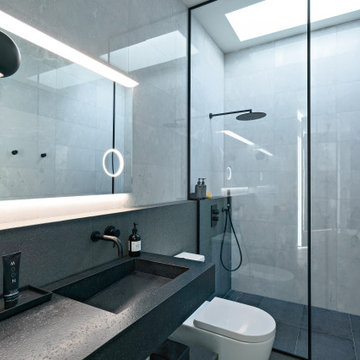
A bathroom in the home features a skylight above the large shower to allow extra natural light in.
Midcentury kids bathroom in Miami with an open shower, a two-piece toilet, gray tile, ceramic tile, grey walls, cement tiles, an integrated sink, onyx benchtops, black floor, an open shower and black benchtops.
Midcentury kids bathroom in Miami with an open shower, a two-piece toilet, gray tile, ceramic tile, grey walls, cement tiles, an integrated sink, onyx benchtops, black floor, an open shower and black benchtops.

This project for a builder husband and interior-designer wife involved adding onto and restoring the luster of a c. 1883 Carpenter Gothic cottage in Barrington that they had occupied for years while raising their two sons. They were ready to ditch their small tacked-on kitchen that was mostly isolated from the rest of the house, views/daylight, as well as the yard, and replace it with something more generous, brighter, and more open that would improve flow inside and out. They were also eager for a better mudroom, new first-floor 3/4 bath, new basement stair, and a new second-floor master suite above.
The design challenge was to conceive of an addition and renovations that would be in balanced conversation with the original house without dwarfing or competing with it. The new cross-gable addition echoes the original house form, at a somewhat smaller scale and with a simplified more contemporary exterior treatment that is sympathetic to the old house but clearly differentiated from it.
Renovations included the removal of replacement vinyl windows by others and the installation of new Pella black clad windows in the original house, a new dormer in one of the son’s bedrooms, and in the addition. At the first-floor interior intersection between the existing house and the addition, two new large openings enhance flow and access to daylight/view and are outfitted with pairs of salvaged oversized clear-finished wooden barn-slider doors that lend character and visual warmth.
A new exterior deck off the kitchen addition leads to a new enlarged backyard patio that is also accessible from the new full basement directly below the addition.
(Interior fit-out and interior finishes/fixtures by the Owners)
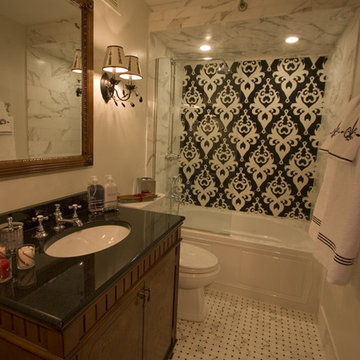
Old world French charm guest bath! Beautiful, black and white custom marble decorative wall in shower - love the damask pattern! Simple, high end vanity with matching sconces add to the beauty of this bath. Sophisticated, gorgeous, elegant - quite simply one of my all time favorites!
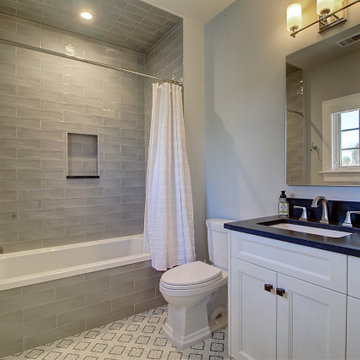
Design ideas for an expansive transitional kids bathroom in Denver with recessed-panel cabinets, white cabinets, an alcove tub, a shower/bathtub combo, a one-piece toilet, gray tile, subway tile, white walls, ceramic floors, an undermount sink, onyx benchtops, white floor, a shower curtain, black benchtops, a single vanity and a built-in vanity.
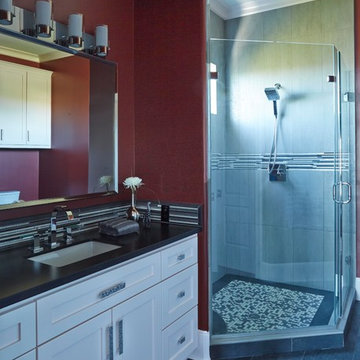
Retro vibes flow from this guest bathroom! The white vanity and slate colored tiled floor offer a crisp, clean look. The vanity lights give off a mid-century vibe which pairs perfectly with the bold deep red color of the walls.
Erika Barczak, By Design Interiors, Inc.
Photo Credit: Michael Kaskel www.kaskelphoto.com
Builder: Roy Van Den Heuvel, Brand R Construction
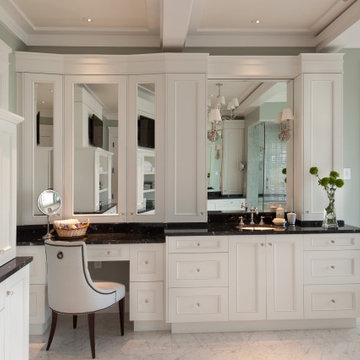
Her Master Bath with seated make up area. Perfect for getting ready for a night out or a night in.
Photo of a large transitional master bathroom in Tampa with shaker cabinets, white cabinets, a claw-foot tub, an open shower, marble floors, onyx benchtops, white floor and black benchtops.
Photo of a large transitional master bathroom in Tampa with shaker cabinets, white cabinets, a claw-foot tub, an open shower, marble floors, onyx benchtops, white floor and black benchtops.
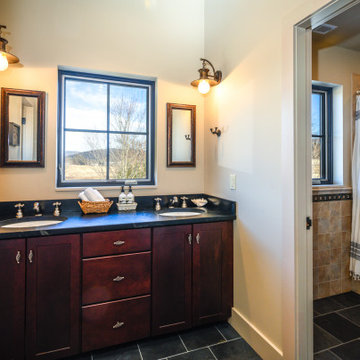
Guest bathroom staged for sale
Inspiration for a mid-sized transitional kids bathroom in New York with shaker cabinets, dark wood cabinets, an alcove shower, a two-piece toilet, beige tile, porcelain tile, beige walls, porcelain floors, an undermount sink, onyx benchtops, black floor, a shower curtain, black benchtops, an enclosed toilet, a double vanity and a built-in vanity.
Inspiration for a mid-sized transitional kids bathroom in New York with shaker cabinets, dark wood cabinets, an alcove shower, a two-piece toilet, beige tile, porcelain tile, beige walls, porcelain floors, an undermount sink, onyx benchtops, black floor, a shower curtain, black benchtops, an enclosed toilet, a double vanity and a built-in vanity.
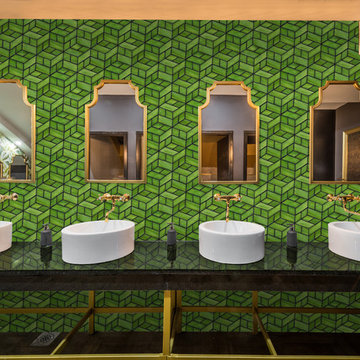
Production of hand-made MOSAIC ARTISTIC TILES that are of artistic quality with a touch of variation in their colour, shade, tone and size. Each product has an intrinsic characteristic that is peculiar to them. A customization of all products by using hand cut pattern with any combination of colours from our classic colour palette.
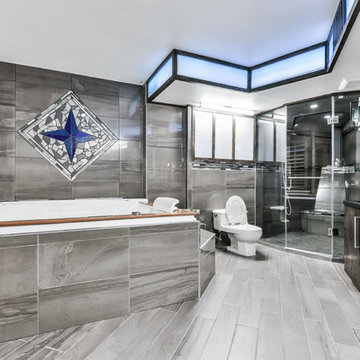
This is an example of an expansive contemporary master bathroom in Toronto with flat-panel cabinets, dark wood cabinets, a drop-in tub, a corner shower, a one-piece toilet, gray tile, porcelain tile, grey walls, laminate floors, an undermount sink, onyx benchtops, grey floor, a hinged shower door and black benchtops.
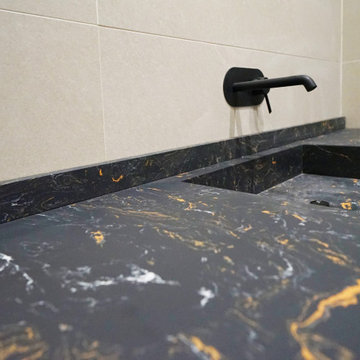
Design ideas for a large transitional master bathroom in Barcelona with black cabinets, an undermount tub, a shower/bathtub combo, beige tile, beige walls, ceramic floors, an undermount sink, onyx benchtops, beige floor, black benchtops, a single vanity and a floating vanity.
Bathroom Design Ideas with Onyx Benchtops and Black Benchtops
1