Bathroom Design Ideas with Black Cabinets and a Drop-in Sink
Refine by:
Budget
Sort by:Popular Today
141 - 160 of 2,841 photos
Item 1 of 3
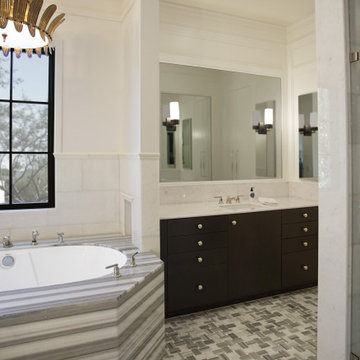
Heather Ryan, Interior Architecture & Design
H. Ryan Studio ~ Scottsdale AZ
www.hryanstudio.com
Inspiration for an expansive transitional master bathroom in Phoenix with recessed-panel cabinets, black cabinets, a freestanding tub, a double shower, a bidet, white tile, marble, white walls, marble floors, a drop-in sink, marble benchtops, multi-coloured floor, an open shower, white benchtops, a niche, a double vanity, a built-in vanity, coffered and panelled walls.
Inspiration for an expansive transitional master bathroom in Phoenix with recessed-panel cabinets, black cabinets, a freestanding tub, a double shower, a bidet, white tile, marble, white walls, marble floors, a drop-in sink, marble benchtops, multi-coloured floor, an open shower, white benchtops, a niche, a double vanity, a built-in vanity, coffered and panelled walls.
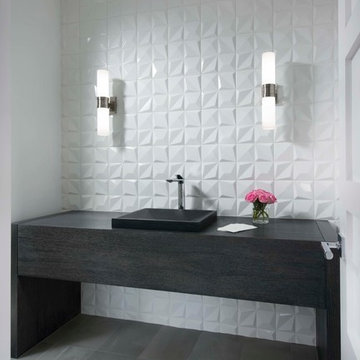
This is an example of a small contemporary powder room in Phoenix with furniture-like cabinets, black cabinets, white tile, ceramic tile, white walls, porcelain floors, a drop-in sink and grey floor.
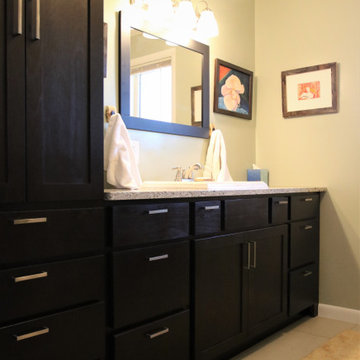
Beautiful Bathroom Remodel completed with new cabinets and quartz countertops. Schluter Shower System completed with white subway tile and beautiful niche and shelf matching the drain. Client wanted to upgrade their bathroom to accommodate aging and create a space that is relaxing and beautiful.
Client remarks "...We wanted it to be a beautiful upgrade, but weren't really sure how to pull the elements together for a pleasing design. Karen and the others at French creek worked hard for us, helping us to narrow down colors, tiles and flooring. The results are just wonderful!... Highly recommend!" See Facebook reviews for more.
French Creek Designs Kitchen & Bath Design Center
Making Your Home Beautiful One Room at A Time…
French Creek Designs Kitchen & Bath Design Studio - where selections begin. Let us design and dream with you. Overwhelmed on where to start that home improvement, kitchen or bath project? Let our designers sit down with you and take the overwhelming out of the picture and assist in choosing your materials. Whether new construction, full remodel or just a partial remodel, we can help you to make it an enjoyable experience to design your dream space. Call to schedule your free design consultation today with one of our exceptional designers 307-337-4500.
#openforbusiness #casper #wyoming #casperbusiness #frenchcreekdesigns #shoplocal #casperwyoming #bathremodeling #bathdesigners #cabinets #countertops #knobsandpulls #sinksandfaucets #flooring #tileandmosiacs #homeimprovement #masterbath #guestbath #smallbath #luxurybath
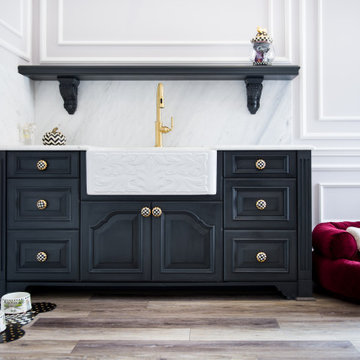
Design ideas for a mid-sized traditional powder room in Orlando with recessed-panel cabinets, black cabinets, white tile, marble, marble benchtops, white benchtops, a built-in vanity, vinyl floors, a drop-in sink and brown floor.
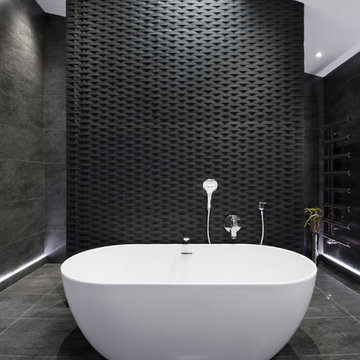
Large contemporary kids bathroom in West Midlands with black cabinets, a freestanding tub, an open shower, a wall-mount toilet, black tile, grey walls, porcelain floors, a drop-in sink, black floor, an open shower and white benchtops.
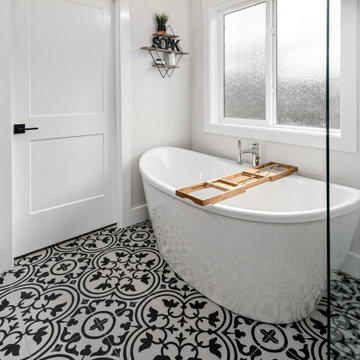
Modern farmhouse bathroom with patterned floor tile and white subway tile. Features include a freestanding tub, black vanity, glass walk-in shower and a walk-in closet.
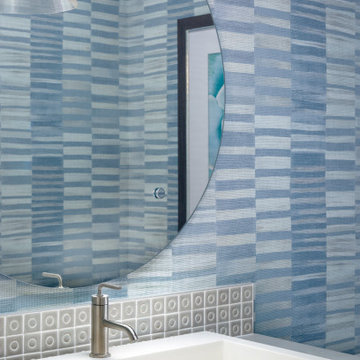
Photo of a mid-sized contemporary powder room in Los Angeles with black cabinets, blue walls, a drop-in sink, marble benchtops and white benchtops.
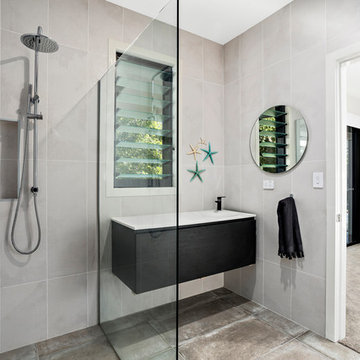
Design ideas for a small beach style 3/4 bathroom in Other with black cabinets, a corner shower, gray tile, an open shower, white benchtops, cement tile, a drop-in sink, solid surface benchtops, beige walls, ceramic floors, beige floor and flat-panel cabinets.
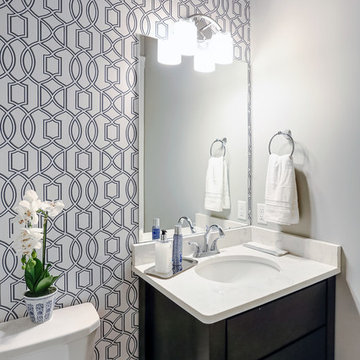
Designer details abound in this custom 2-story home with craftsman style exterior complete with fiber cement siding, attractive stone veneer, and a welcoming front porch. In addition to the 2-car side entry garage with finished mudroom, a breezeway connects the home to a 3rd car detached garage. Heightened 10’ceilings grace the 1st floor and impressive features throughout include stylish trim and ceiling details. The elegant Dining Room to the front of the home features a tray ceiling and craftsman style wainscoting with chair rail. Adjacent to the Dining Room is a formal Living Room with cozy gas fireplace. The open Kitchen is well-appointed with HanStone countertops, tile backsplash, stainless steel appliances, and a pantry. The sunny Breakfast Area provides access to a stamped concrete patio and opens to the Family Room with wood ceiling beams and a gas fireplace accented by a custom surround. A first-floor Study features trim ceiling detail and craftsman style wainscoting. The Owner’s Suite includes craftsman style wainscoting accent wall and a tray ceiling with stylish wood detail. The Owner’s Bathroom includes a custom tile shower, free standing tub, and oversized closet.
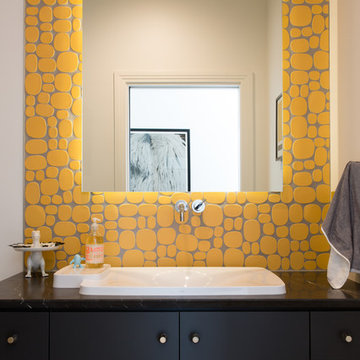
The North bathroom features Rex Roy Studio solar yellow ceramic tile by Modwalls, a custom vanity, marble countertop with knife-edge detail, and Axor Bouroullec faucets.
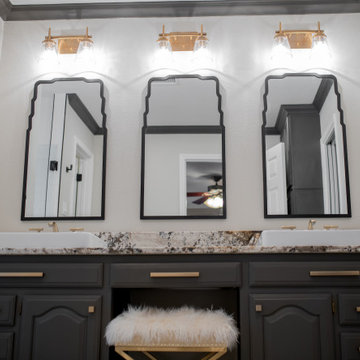
Built in vanity in the master bathroom includes two table top sinks, granite countertops, gold trim, a makeup prep station with a stool.
Inspiration for a master bathroom in Other with raised-panel cabinets, black cabinets, white walls, a drop-in sink, granite benchtops, multi-coloured benchtops, a double vanity and a built-in vanity.
Inspiration for a master bathroom in Other with raised-panel cabinets, black cabinets, white walls, a drop-in sink, granite benchtops, multi-coloured benchtops, a double vanity and a built-in vanity.
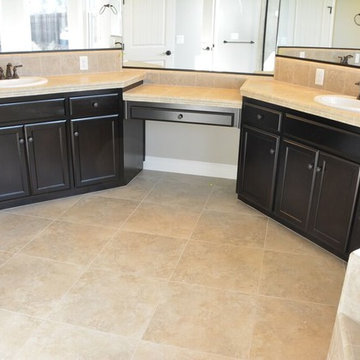
Makeup area in the middle of the two vanities.
Large modern master bathroom in Other with a drop-in sink, recessed-panel cabinets, black cabinets, tile benchtops, a one-piece toilet, beige tile, porcelain tile, multi-coloured walls and porcelain floors.
Large modern master bathroom in Other with a drop-in sink, recessed-panel cabinets, black cabinets, tile benchtops, a one-piece toilet, beige tile, porcelain tile, multi-coloured walls and porcelain floors.
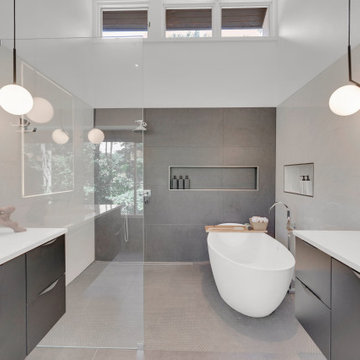
Design ideas for a mid-sized modern master bathroom in DC Metro with flat-panel cabinets, black cabinets, a freestanding tub, a curbless shower, a one-piece toilet, white tile, ceramic tile, mosaic tile floors, a drop-in sink, grey floor, an open shower, white benchtops, a niche, a single vanity and a floating vanity.
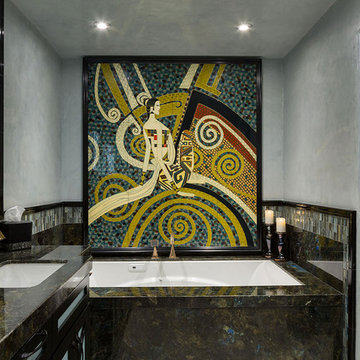
Framed 4 Panel Screens as Bath Focal Point
Inspiration for a contemporary bathroom in Los Angeles with furniture-like cabinets, black cabinets, blue tile, mosaic tile, blue walls, porcelain floors, a drop-in sink, granite benchtops, grey floor and blue benchtops.
Inspiration for a contemporary bathroom in Los Angeles with furniture-like cabinets, black cabinets, blue tile, mosaic tile, blue walls, porcelain floors, a drop-in sink, granite benchtops, grey floor and blue benchtops.
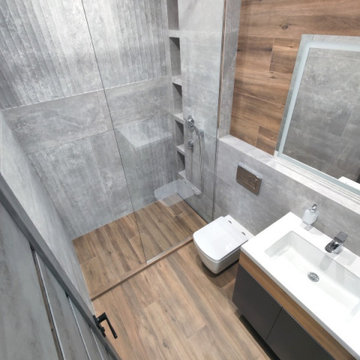
Капитальный ремонт ванной комнаты в однокомнатной квартире
Photo of a mid-sized contemporary 3/4 bathroom in Moscow with flat-panel cabinets, black cabinets, an open shower, a wall-mount toilet, gray tile, ceramic tile, grey walls, ceramic floors, a drop-in sink, solid surface benchtops, brown floor, an open shower, white benchtops, a single vanity and a floating vanity.
Photo of a mid-sized contemporary 3/4 bathroom in Moscow with flat-panel cabinets, black cabinets, an open shower, a wall-mount toilet, gray tile, ceramic tile, grey walls, ceramic floors, a drop-in sink, solid surface benchtops, brown floor, an open shower, white benchtops, a single vanity and a floating vanity.
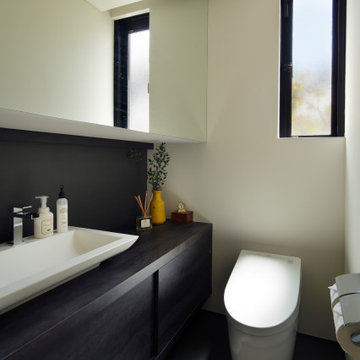
Design ideas for a contemporary powder room in Other with black cabinets, a bidet, white tile, white walls, porcelain floors, a drop-in sink, wood benchtops, grey floor, black benchtops, a built-in vanity and wallpaper.
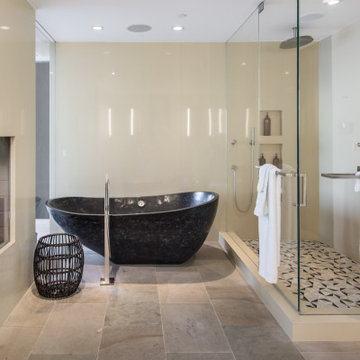
PCH Modern Mediterranean Home by Burdge Architects
Malibu, CA
Large contemporary master bathroom in Los Angeles with flat-panel cabinets, black cabinets, a freestanding tub, a corner shower, a drop-in sink, stainless steel benchtops, a hinged shower door, a double vanity and a built-in vanity.
Large contemporary master bathroom in Los Angeles with flat-panel cabinets, black cabinets, a freestanding tub, a corner shower, a drop-in sink, stainless steel benchtops, a hinged shower door, a double vanity and a built-in vanity.
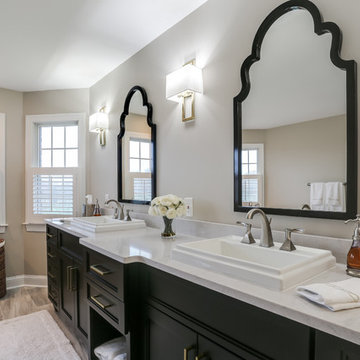
Designed by Connie Siegel of Reico Kitchen & Bath in Elkridge, MD in collaboration with Kevin Mack, this classic traditional style bathroom design features bathroom vanity cabinets from Greenfield Cabinetry in the Nantucket door style with a Black finish. Bathroom vanity countertops are engineered quartz in the color Lagoon by Silestone. The bathroom also features Possini Euro French Brass rectangular wall sconces, Fifi Arch Contemporary Mirrors, a Maryam 71" free standing white bath tub and Sherwin Williams Worldly Gray paint on the walls.
Photos courtesy of BTW Images LLC.
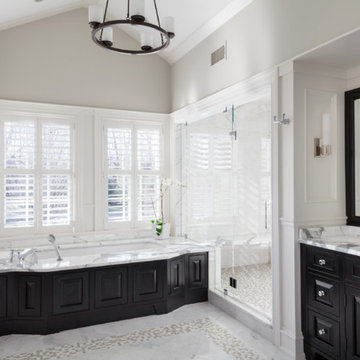
Inspiration for an expansive traditional master bathroom in Boston with raised-panel cabinets, black cabinets, a drop-in tub, a corner shower, white tile, glass tile, beige walls, ceramic floors, a drop-in sink and marble benchtops.
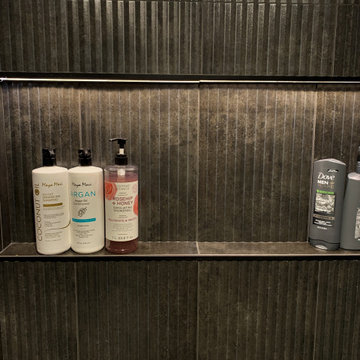
Bettendorf Iowa Guest bathroom with custom tiled shower and LED lit shelf area. Molten series large-format tiles in the "Nero Raku" color and two textures featured. Furniture style Koch Cabinetry vanity in a Maple "Black" painted finish with Cambria quartz in the Seagrove design. Design and select materials by Village Home Stores for Kerkhoff Homes of the Quad Cities.
Bathroom Design Ideas with Black Cabinets and a Drop-in Sink
8

