Vanity Lighting Bathroom Design Ideas with Black Cabinets
Sponsored by

Refine by:
Budget
Sort by:Popular Today
1 - 20 of 187 photos
Item 1 of 3
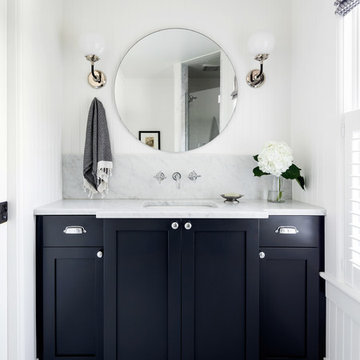
photo by Read Mckendree
Inspiration for a small traditional 3/4 bathroom in Other with shaker cabinets, black cabinets, gray tile, marble, white walls, an undermount sink, marble benchtops, multi-coloured floor, grey benchtops and mosaic tile floors.
Inspiration for a small traditional 3/4 bathroom in Other with shaker cabinets, black cabinets, gray tile, marble, white walls, an undermount sink, marble benchtops, multi-coloured floor, grey benchtops and mosaic tile floors.
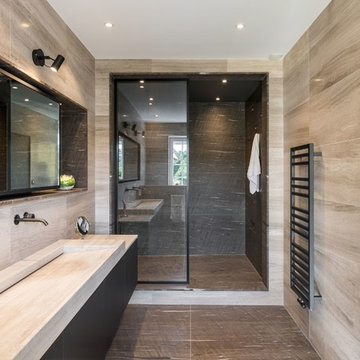
Aurélien Vivier
Design ideas for a contemporary bathroom in Lyon with flat-panel cabinets, black cabinets, an alcove shower, a trough sink and an open shower.
Design ideas for a contemporary bathroom in Lyon with flat-panel cabinets, black cabinets, an alcove shower, a trough sink and an open shower.
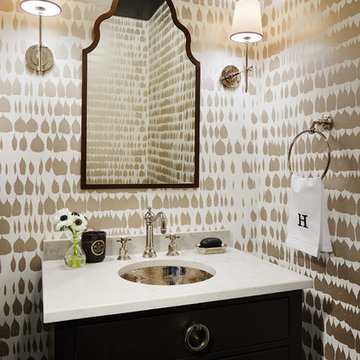
Photo of a mid-sized transitional powder room in Chicago with furniture-like cabinets, black cabinets, multi-coloured walls, an undermount sink, a one-piece toilet, engineered quartz benchtops and grey benchtops.
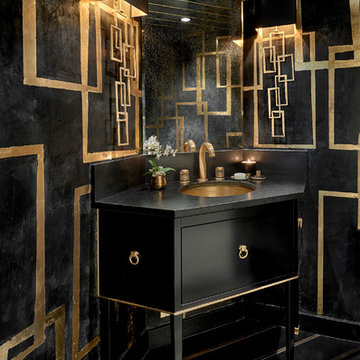
Tony Soluri Photography
Inspiration for a small contemporary powder room in Chicago with furniture-like cabinets, black cabinets, multi-coloured walls, an undermount sink, multi-coloured floor and black benchtops.
Inspiration for a small contemporary powder room in Chicago with furniture-like cabinets, black cabinets, multi-coloured walls, an undermount sink, multi-coloured floor and black benchtops.
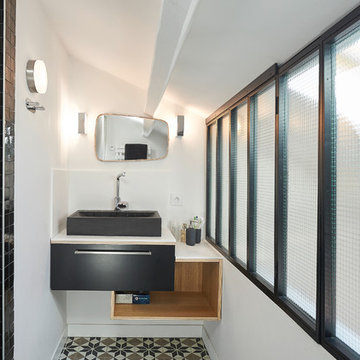
La verrière permet à la fois l'intimité dans la salle de bain et la luminosité du séjour grâce à son verre armé.
Le meuble de salle de bain a été réalisé sur-mesure par notre menuiserie.
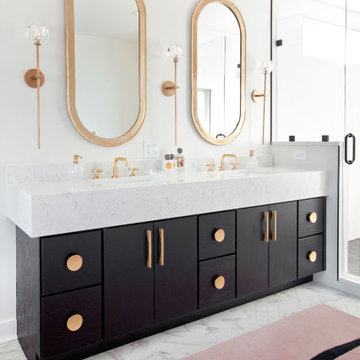
Design ideas for a midcentury master bathroom in Nashville with flat-panel cabinets, black cabinets, white walls, an undermount sink, white benchtops and a double vanity.
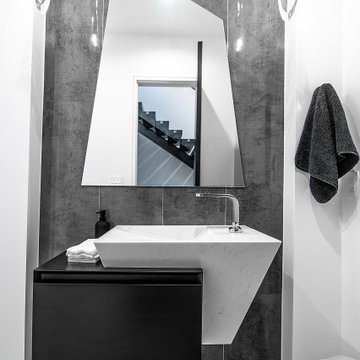
Contemporary powder room in San Francisco with flat-panel cabinets, black cabinets, grey walls, grey floor and black benchtops.
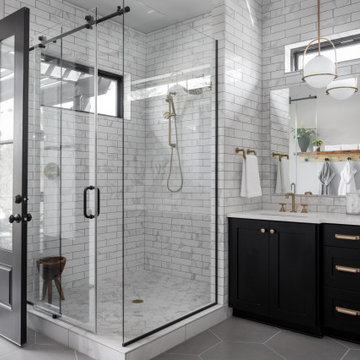
Contemporary bathroom with vintage sink
Design ideas for a mid-sized contemporary master bathroom in Portland with black cabinets, a corner shower, white tile, subway tile, white walls, ceramic floors, an undermount sink, grey floor, a sliding shower screen, white benchtops and shaker cabinets.
Design ideas for a mid-sized contemporary master bathroom in Portland with black cabinets, a corner shower, white tile, subway tile, white walls, ceramic floors, an undermount sink, grey floor, a sliding shower screen, white benchtops and shaker cabinets.
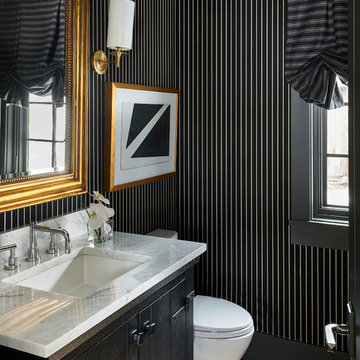
This is an example of a transitional powder room in Other with furniture-like cabinets, black cabinets, multi-coloured walls, light hardwood floors, an undermount sink and white benchtops.
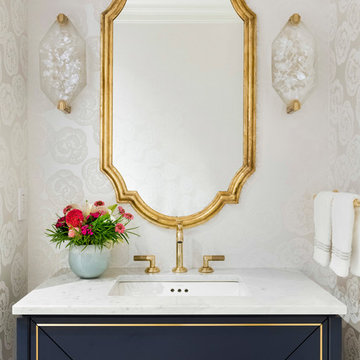
Spacecrafting Photography
Traditional powder room in Minneapolis with beige walls, an undermount sink, grey benchtops, black cabinets, marble benchtops, wallpaper, furniture-like cabinets and a freestanding vanity.
Traditional powder room in Minneapolis with beige walls, an undermount sink, grey benchtops, black cabinets, marble benchtops, wallpaper, furniture-like cabinets and a freestanding vanity.
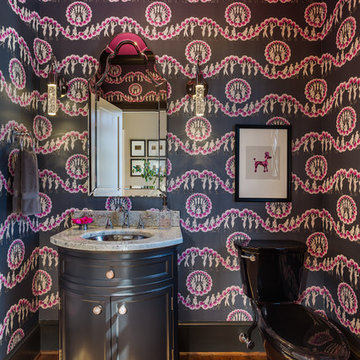
Design ideas for a transitional powder room in Other with recessed-panel cabinets, black cabinets, a two-piece toilet, black tile, pink tile, multi-coloured walls, medium hardwood floors, an undermount sink, brown floor and grey benchtops.
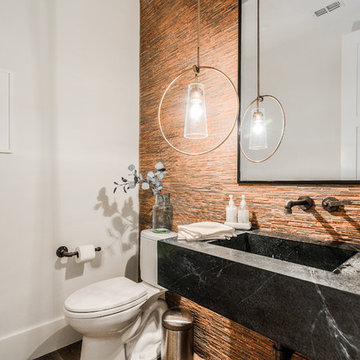
This is an example of a small contemporary powder room in Dallas with a two-piece toilet, multi-coloured tile, orange tile, matchstick tile, white walls, an integrated sink, black benchtops, open cabinets and black cabinets.
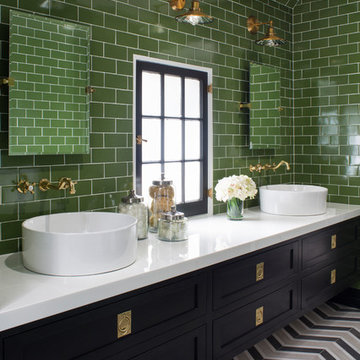
Meghan Bob Photography
Transitional master bathroom in Los Angeles with shaker cabinets, black cabinets, green tile, subway tile, green walls, a vessel sink and multi-coloured floor.
Transitional master bathroom in Los Angeles with shaker cabinets, black cabinets, green tile, subway tile, green walls, a vessel sink and multi-coloured floor.
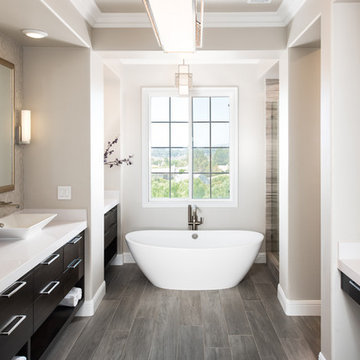
Design ideas for a transitional bathroom in Orange County with flat-panel cabinets, black cabinets, a freestanding tub, an alcove shower and gray tile.
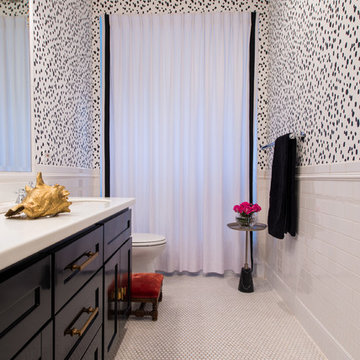
Andrew Miller
Inspiration for a transitional 3/4 bathroom in Chicago with shaker cabinets, black cabinets, a two-piece toilet, white tile, subway tile, white walls, mosaic tile floors, an undermount sink, beige floor and a shower curtain.
Inspiration for a transitional 3/4 bathroom in Chicago with shaker cabinets, black cabinets, a two-piece toilet, white tile, subway tile, white walls, mosaic tile floors, an undermount sink, beige floor and a shower curtain.
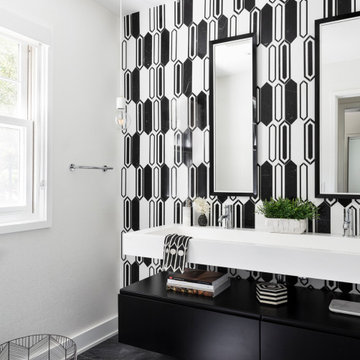
Inspiration for a mid-sized contemporary master bathroom in New York with flat-panel cabinets, black cabinets, multi-coloured walls, a trough sink, black floor, black and white tile, ceramic tile, ceramic floors, engineered quartz benchtops and white benchtops.
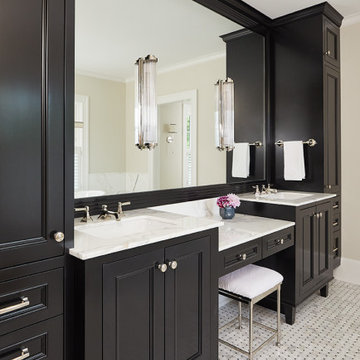
This is an example of a traditional master bathroom in Grand Rapids with black cabinets, beige walls, an undermount sink, multi-coloured floor, white benchtops and recessed-panel cabinets.
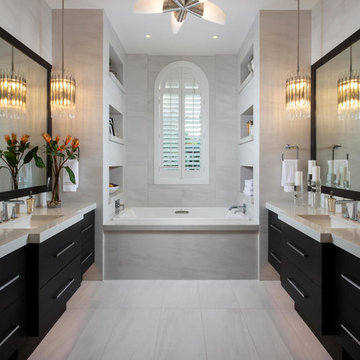
Inspiration for a beach style master bathroom in Tampa with flat-panel cabinets, black cabinets, a drop-in tub, gray tile, grey walls, an undermount sink, grey floor and grey benchtops.
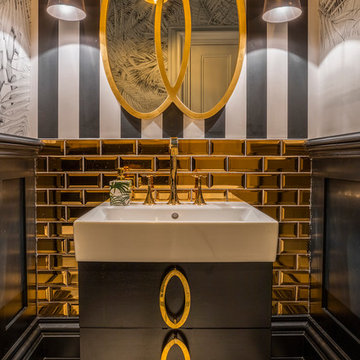
Daragh Muldowney
Inspiration for a transitional powder room in Dublin with furniture-like cabinets, black cabinets, black tile, subway tile, multi-coloured walls and multi-coloured floor.
Inspiration for a transitional powder room in Dublin with furniture-like cabinets, black cabinets, black tile, subway tile, multi-coloured walls and multi-coloured floor.
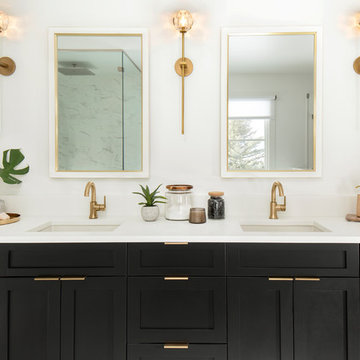
Many people can’t see beyond the current aesthetics when looking to buy a house, but this innovative couple recognized the good bones of their mid-century style home in Golden’s Applewood neighborhood and were determined to make the necessary updates to create the perfect space for their family.
In order to turn this older residence into a modern home that would meet the family’s current lifestyle, we replaced all the original windows with new, wood-clad black windows. The design of window is a nod to the home’s mid-century roots with modern efficiency and a polished appearance. We also wanted the interior of the home to feel connected to the awe-inspiring outside, so we opened up the main living area with a vaulted ceiling. To add a contemporary but sleek look to the fireplace, we crafted the mantle out of cold rolled steel. The texture of the cold rolled steel conveys a natural aesthetic and pairs nicely with the walnut mantle we built to cap the steel, uniting the design in the kitchen and the built-in entryway.
Everyone at Factor developed rich relationships with this beautiful family while collaborating through the design and build of their freshly renovated, contemporary home. We’re grateful to have the opportunity to work with such amazing people, creating inspired spaces that enhance the quality of their lives.
Vanity Lighting Bathroom Design Ideas with Black Cabinets
1

