Bathroom Design Ideas with Distressed Cabinets and Black Floor
Refine by:
Budget
Sort by:Popular Today
1 - 20 of 214 photos
Item 1 of 3
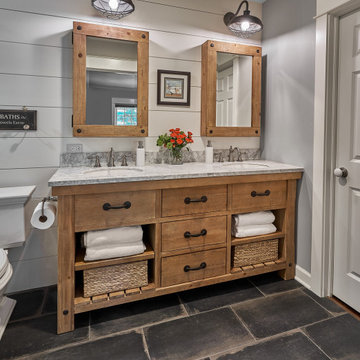
A master bath renovation in a lake front home with a farmhouse vibe and easy to maintain finishes.
Photo of a mid-sized country 3/4 bathroom in Chicago with distressed cabinets, marble benchtops, white benchtops, a freestanding vanity, grey walls, porcelain floors, black floor, a double vanity, planked wall panelling, an enclosed toilet and flat-panel cabinets.
Photo of a mid-sized country 3/4 bathroom in Chicago with distressed cabinets, marble benchtops, white benchtops, a freestanding vanity, grey walls, porcelain floors, black floor, a double vanity, planked wall panelling, an enclosed toilet and flat-panel cabinets.
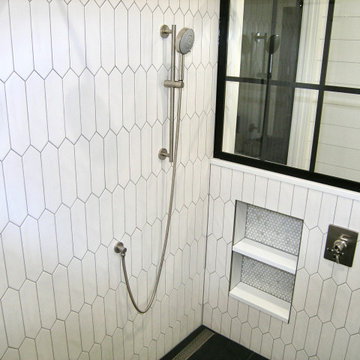
Complete Remodel of Master Bath. Relocating Vanities and Shower.
Large traditional master bathroom in Tampa with shaker cabinets, distressed cabinets, a freestanding tub, a double shower, a two-piece toilet, white tile, porcelain tile, white walls, porcelain floors, an undermount sink, engineered quartz benchtops, black floor, a hinged shower door, grey benchtops, an enclosed toilet, a double vanity, a built-in vanity and planked wall panelling.
Large traditional master bathroom in Tampa with shaker cabinets, distressed cabinets, a freestanding tub, a double shower, a two-piece toilet, white tile, porcelain tile, white walls, porcelain floors, an undermount sink, engineered quartz benchtops, black floor, a hinged shower door, grey benchtops, an enclosed toilet, a double vanity, a built-in vanity and planked wall panelling.
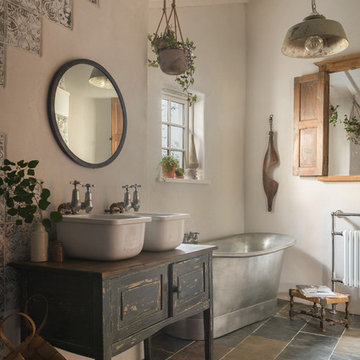
Unique Home Stays
Country bathroom in Cornwall with raised-panel cabinets, distressed cabinets, a freestanding tub, beige walls, a vessel sink, wood benchtops, black floor and black benchtops.
Country bathroom in Cornwall with raised-panel cabinets, distressed cabinets, a freestanding tub, beige walls, a vessel sink, wood benchtops, black floor and black benchtops.
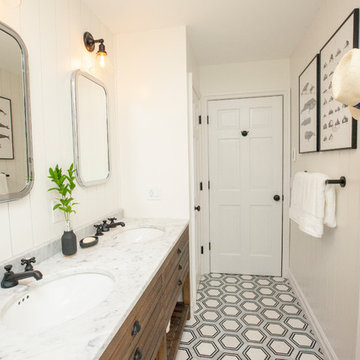
Emma Tannenbaum Photography
Inspiration for a mid-sized country kids bathroom in New York with distressed cabinets, an alcove tub, a shower/bathtub combo, a two-piece toilet, ceramic tile, white walls, marble floors, an undermount sink, marble benchtops, black floor and a shower curtain.
Inspiration for a mid-sized country kids bathroom in New York with distressed cabinets, an alcove tub, a shower/bathtub combo, a two-piece toilet, ceramic tile, white walls, marble floors, an undermount sink, marble benchtops, black floor and a shower curtain.
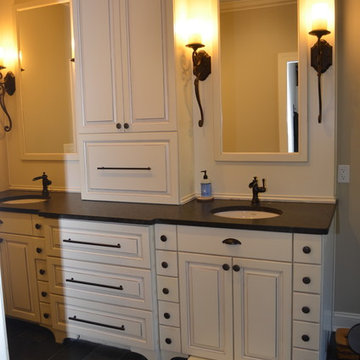
toe kick pull out stool for a petite client
Inspiration for a large country wet room bathroom in Nashville with furniture-like cabinets, distressed cabinets, a freestanding tub, beige tile, porcelain tile, slate floors, an undermount sink, granite benchtops, black floor and a sliding shower screen.
Inspiration for a large country wet room bathroom in Nashville with furniture-like cabinets, distressed cabinets, a freestanding tub, beige tile, porcelain tile, slate floors, an undermount sink, granite benchtops, black floor and a sliding shower screen.

Dark Bathroom, Industrial Bathroom, Living Brass Tapware, Strip Drains, No Glass Shower, Bricked Shower Screen.
Mid-sized industrial master bathroom in Perth with flat-panel cabinets, distressed cabinets, an open shower, porcelain tile, black walls, concrete floors, solid surface benchtops, black floor, an open shower, a niche and a floating vanity.
Mid-sized industrial master bathroom in Perth with flat-panel cabinets, distressed cabinets, an open shower, porcelain tile, black walls, concrete floors, solid surface benchtops, black floor, an open shower, a niche and a floating vanity.

Photo of a country wet room bathroom in San Francisco with furniture-like cabinets, distressed cabinets, a claw-foot tub, white tile, ceramic tile, ceramic floors, a vessel sink, wood benchtops, black floor, a hinged shower door, a shower seat, a double vanity and a freestanding vanity.

Fully remodeled master bathroom was reimaged to fit the lifestyle and personality of the client. Complete with a full-sized freestanding bathtub, customer vanity, wall mounted fixtures and standalone shower.
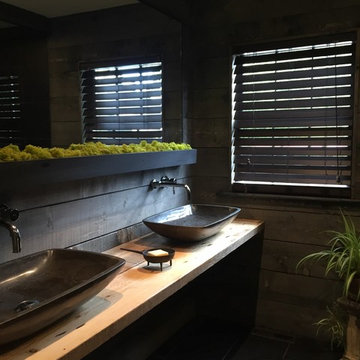
2nd Bathroom Double Sinks, Vessel Sinks, Custom Reclaimed vanity, Custom Panneling
Design ideas for a large arts and crafts bathroom in Providence with open cabinets, distressed cabinets, an open shower, a one-piece toilet, black tile, porcelain tile, black walls, porcelain floors, a vessel sink, wood benchtops, black floor and an open shower.
Design ideas for a large arts and crafts bathroom in Providence with open cabinets, distressed cabinets, an open shower, a one-piece toilet, black tile, porcelain tile, black walls, porcelain floors, a vessel sink, wood benchtops, black floor and an open shower.
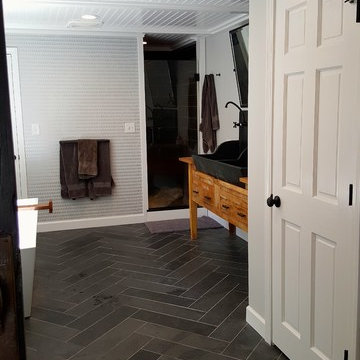
Inspiration for a large transitional master bathroom in Boston with open cabinets, distressed cabinets, a freestanding tub, a double shower, a two-piece toilet, black tile, slate, grey walls, slate floors, a trough sink, wood benchtops, black floor and a hinged shower door.
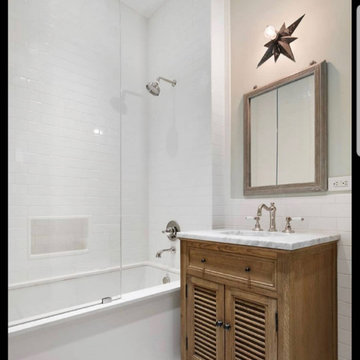
Mid-sized contemporary kids bathroom in New York with distressed cabinets, an alcove tub, a curbless shower, white tile, ceramic tile, white walls, porcelain floors, an undermount sink, marble benchtops, black floor, an open shower, grey benchtops, a single vanity and a freestanding vanity.
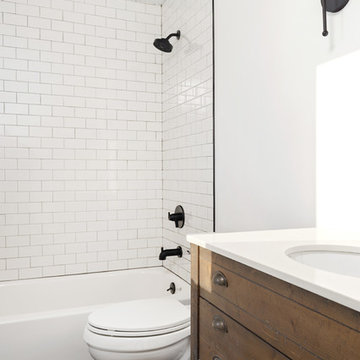
Design ideas for a mid-sized country kids bathroom in Denver with furniture-like cabinets, distressed cabinets, a shower/bathtub combo, a two-piece toilet, white tile, ceramic tile, white walls, ceramic floors, an undermount sink, marble benchtops, black floor and beige benchtops.
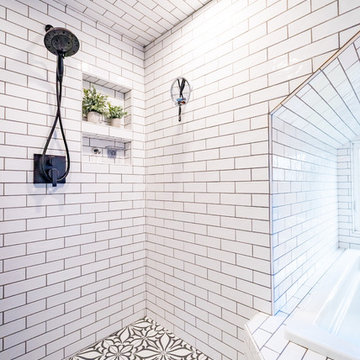
Dormer shower with drop in bathtub in the shorter space. A curbless shower allows the beautiful encaustic tile to seamlessly span the floor into the shower. Oil rubbed bronze bath faucetry and dark grey grout add more texture to the room.
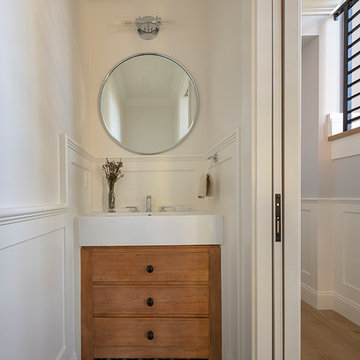
Architecture & Interior Design By Arch Studio, Inc.
Photography by Eric Rorer
This is an example of a small country powder room in San Francisco with furniture-like cabinets, distressed cabinets, a two-piece toilet, white walls, cement tiles, a trough sink, black floor and white benchtops.
This is an example of a small country powder room in San Francisco with furniture-like cabinets, distressed cabinets, a two-piece toilet, white walls, cement tiles, a trough sink, black floor and white benchtops.
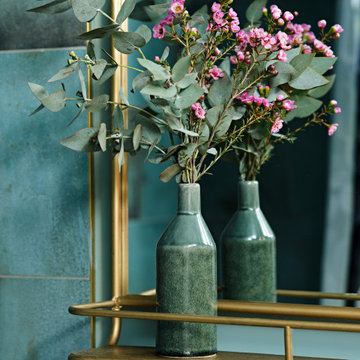
Wall mirror with shelf in brushed gold.
Inspiration for a small eclectic kids bathroom in London with open cabinets, distressed cabinets, a drop-in tub, a shower/bathtub combo, green tile, porcelain tile, porcelain floors, a console sink, wood benchtops, black floor, a shower curtain, a single vanity and a freestanding vanity.
Inspiration for a small eclectic kids bathroom in London with open cabinets, distressed cabinets, a drop-in tub, a shower/bathtub combo, green tile, porcelain tile, porcelain floors, a console sink, wood benchtops, black floor, a shower curtain, a single vanity and a freestanding vanity.
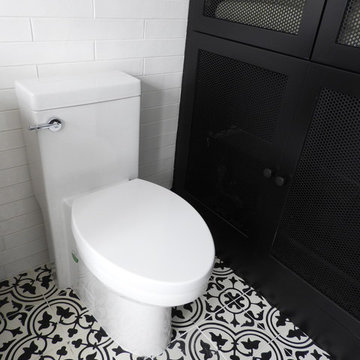
Finishes selected by Lynn Gould Interiors
Mid-sized country master bathroom in Toronto with flat-panel cabinets, distressed cabinets, an alcove tub, an alcove shower, a one-piece toilet, white tile, ceramic tile, white walls, cement tiles, an undermount sink, engineered quartz benchtops, black floor, a shower curtain and white benchtops.
Mid-sized country master bathroom in Toronto with flat-panel cabinets, distressed cabinets, an alcove tub, an alcove shower, a one-piece toilet, white tile, ceramic tile, white walls, cement tiles, an undermount sink, engineered quartz benchtops, black floor, a shower curtain and white benchtops.
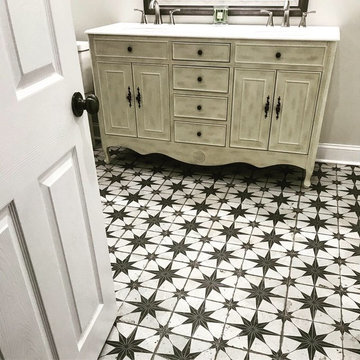
Can you believe this hall bath & laundry room combo was once a kid's bedroom? The black and white starred tile pairs well with the rustic double vanity. To the right (not pictured) are enclosed washer/dryer pair with ample storage above. To the left (not pictured) is a bath/shower with wood like tile surrounding and toilet.
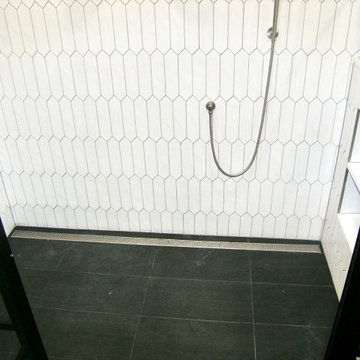
Complete Remodel of Master Bath. Relocating Vanities and Shower.
Design ideas for a large traditional master bathroom in Tampa with shaker cabinets, distressed cabinets, a freestanding tub, a double shower, a two-piece toilet, white tile, porcelain tile, white walls, porcelain floors, an undermount sink, engineered quartz benchtops, black floor, a hinged shower door, grey benchtops, an enclosed toilet, a double vanity, a built-in vanity and planked wall panelling.
Design ideas for a large traditional master bathroom in Tampa with shaker cabinets, distressed cabinets, a freestanding tub, a double shower, a two-piece toilet, white tile, porcelain tile, white walls, porcelain floors, an undermount sink, engineered quartz benchtops, black floor, a hinged shower door, grey benchtops, an enclosed toilet, a double vanity, a built-in vanity and planked wall panelling.
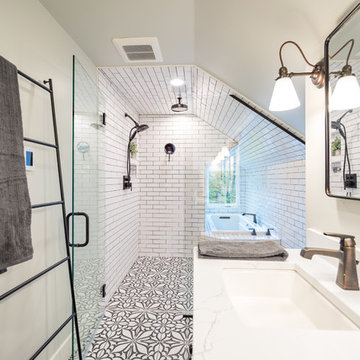
Dormer shower with drop in bathtub in the shorter space. A curbless shower allows the beautiful encaustic tile to seamlessly span the floor into the shower. Oil rubbed bronze bath faucetry and dark grey grout add more texture to the room.
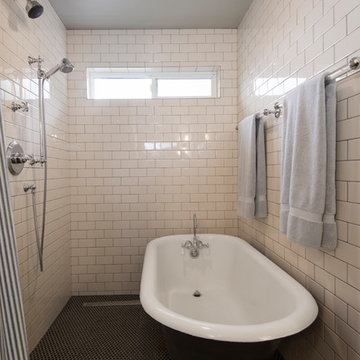
This is an example of a mid-sized transitional master wet room bathroom in Seattle with furniture-like cabinets, distressed cabinets, a claw-foot tub, a one-piece toilet, white tile, subway tile, grey walls, porcelain floors, an undermount sink, quartzite benchtops, black floor and a shower curtain.
Bathroom Design Ideas with Distressed Cabinets and Black Floor
1

