Bathroom Design Ideas with Dark Wood Cabinets and Black Tile
Refine by:
Budget
Sort by:Popular Today
1 - 20 of 1,699 photos
Item 1 of 3
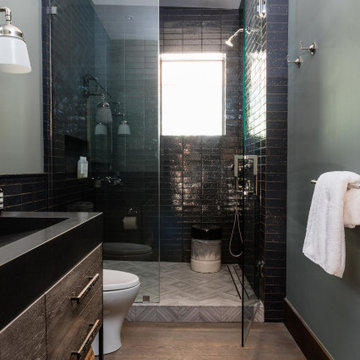
Inspiration for a country bathroom in San Francisco with flat-panel cabinets, dark wood cabinets, an alcove shower, black tile, grey walls, dark hardwood floors, a console sink, brown floor, a hinged shower door, black benchtops, a single vanity and a freestanding vanity.
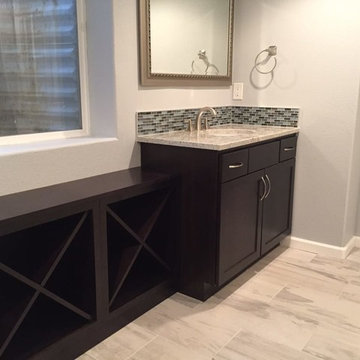
Photo of a mid-sized transitional 3/4 bathroom in Denver with shaker cabinets, dark wood cabinets, black tile, blue tile, gray tile, matchstick tile, grey walls, porcelain floors, granite benchtops, an alcove tub, a shower/bathtub combo, a one-piece toilet, an undermount sink and grey floor.
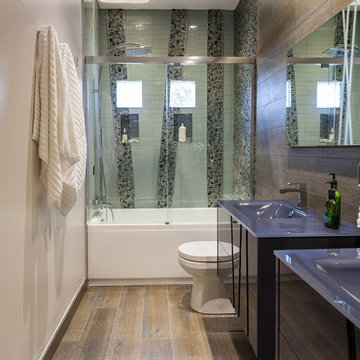
Photos by Christi Nielsen
Mid-sized contemporary master bathroom in Dallas with flat-panel cabinets, dark wood cabinets, an alcove tub, a shower/bathtub combo, a two-piece toilet, black tile, green tile, pebble tile, brown walls, medium hardwood floors, an integrated sink and glass benchtops.
Mid-sized contemporary master bathroom in Dallas with flat-panel cabinets, dark wood cabinets, an alcove tub, a shower/bathtub combo, a two-piece toilet, black tile, green tile, pebble tile, brown walls, medium hardwood floors, an integrated sink and glass benchtops.
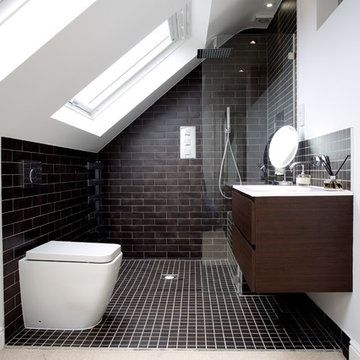
This is an example of a contemporary bathroom in London with flat-panel cabinets, a curbless shower, a one-piece toilet, black tile, subway tile, black walls, ceramic floors and dark wood cabinets.
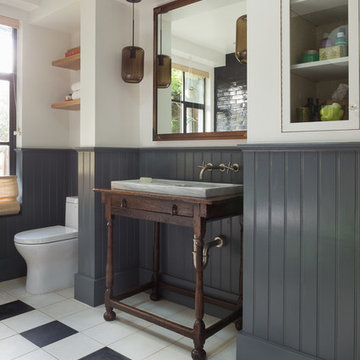
David Duncan Livingston
Mid-sized eclectic master bathroom in San Francisco with a console sink, dark wood cabinets, white walls, a freestanding tub, an alcove shower, black tile, subway tile, porcelain floors, wood benchtops and brown benchtops.
Mid-sized eclectic master bathroom in San Francisco with a console sink, dark wood cabinets, white walls, a freestanding tub, an alcove shower, black tile, subway tile, porcelain floors, wood benchtops and brown benchtops.
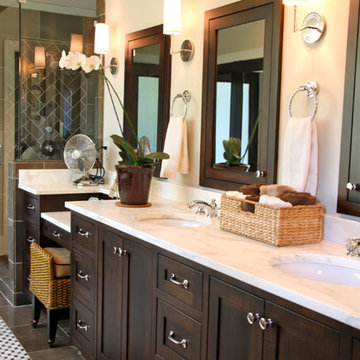
Rebekah Quintana
Inspiration for a large transitional master bathroom in Atlanta with recessed-panel cabinets, dark wood cabinets, an alcove shower, black tile, porcelain tile, beige walls, concrete floors, an undermount sink, marble benchtops, brown floor and a hinged shower door.
Inspiration for a large transitional master bathroom in Atlanta with recessed-panel cabinets, dark wood cabinets, an alcove shower, black tile, porcelain tile, beige walls, concrete floors, an undermount sink, marble benchtops, brown floor and a hinged shower door.

When your primary bathroom isn't large, it's so important to address the storage needs. By taking out the built in tub, and adding in a freestanding tub, we were able to gain some length for our vanity. We removed the dropped soffit over the mirrors and in the shower to increase visual space and take advantage of the vaulted ceiling. Interest was added by mixing the finish of the fixtures. The shower and tub fixtures are Vibrant Brushed Moderne Brass, and the faucets and all accessories are matte black. We used a patterned floor to create interest and a large format (24" x 48") tile to visually enlarge the shower. This primary bath is a mix of cools and warms and is now a high functioning space for the owners.
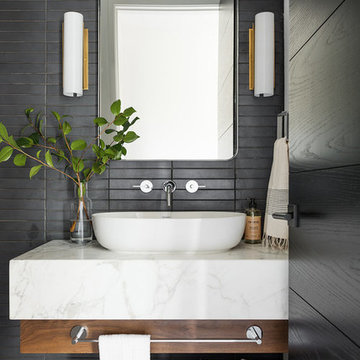
Design ideas for a mid-sized modern kids bathroom in Salt Lake City with dark wood cabinets, a corner shower, black tile, black walls, ceramic floors, marble benchtops, grey floor, a hinged shower door and multi-coloured benchtops.
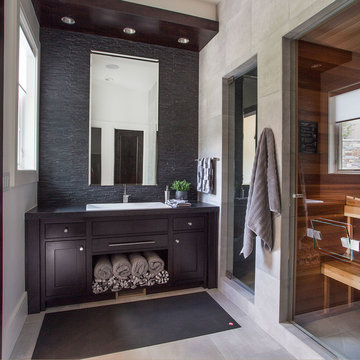
Scot Zimmerman
Contemporary bathroom in Salt Lake City with shaker cabinets, dark wood cabinets, beige tile, black tile, beige walls and a drop-in sink.
Contemporary bathroom in Salt Lake City with shaker cabinets, dark wood cabinets, beige tile, black tile, beige walls and a drop-in sink.
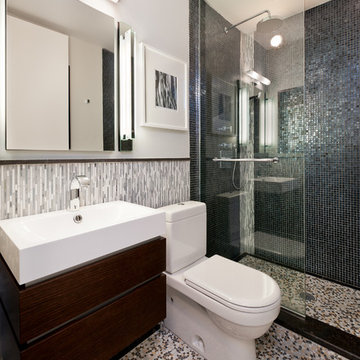
The client for this bath requested that Perianth create a sleek and chic hotel feel for his Upper West Side condo.
The concept for the bath as a whole was to create an escape; the concept for the shower itself was to create an enveloping mood that surrounded you from floor to ceiling. By bringing the lighter tiles into the corners, the black tiles in the shower were defined. Whimsical and reasonably priced artwork helps to make it light, fun and still sophisticated. All elements in the space were combined to achieve a luxurious, convenient and comfortable space.
Photo: Matt Vacca
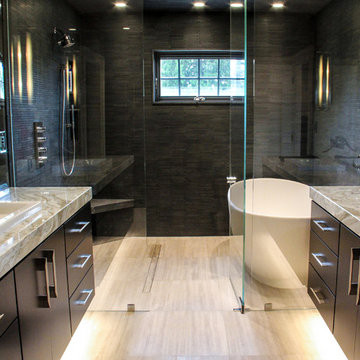
Luxury wet room with his and her vanities. Custom cabinetry by Hoosier House Furnishings, LLC. Greyon tile shower walls. Cloud limestone flooring. Heated floors. MTI Elise soaking tub. Duravit vessel sinks. Euphoria granite countertops.
Architectural design by Helman Sechrist Architecture; interior design by Jill Henner; general contracting by Martin Bros. Contracting, Inc.; photography by Marie 'Martin' Kinney
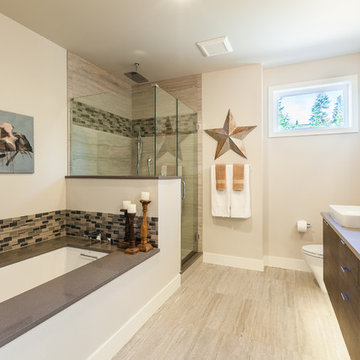
Inspiration for a small modern master bathroom in Seattle with flat-panel cabinets, dark wood cabinets, an alcove tub, a shower/bathtub combo, a one-piece toilet, black tile, black and white tile, gray tile, white tile, mosaic tile, white walls, vinyl floors, a vessel sink and terrazzo benchtops.
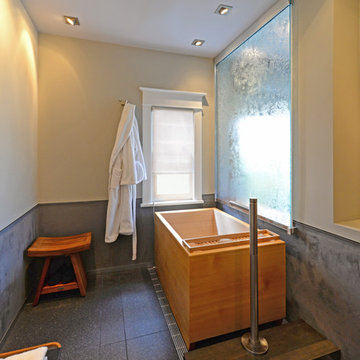
Perched above a stairway, this Japanese soaking tub offer respite for a hard-working creative baker. A frosted glass panel slides open, providing views to the courtyard landscape beyond.
Kyle Kinney & Jordan Inman
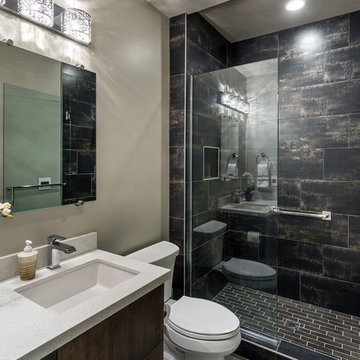
KuDa Photography
Photo of a mid-sized modern 3/4 bathroom in Other with an undermount sink, flat-panel cabinets, dark wood cabinets, engineered quartz benchtops, an alcove shower, a two-piece toilet, black tile, porcelain tile, grey walls and porcelain floors.
Photo of a mid-sized modern 3/4 bathroom in Other with an undermount sink, flat-panel cabinets, dark wood cabinets, engineered quartz benchtops, an alcove shower, a two-piece toilet, black tile, porcelain tile, grey walls and porcelain floors.
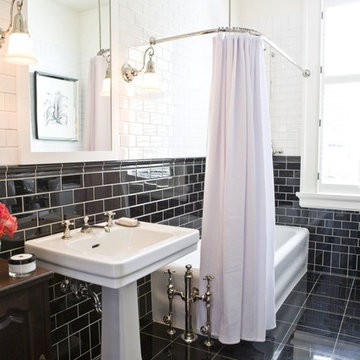
This is an example of a traditional bathroom in Calgary with a pedestal sink, dark wood cabinets, a shower/bathtub combo, black tile, subway tile and black floor.
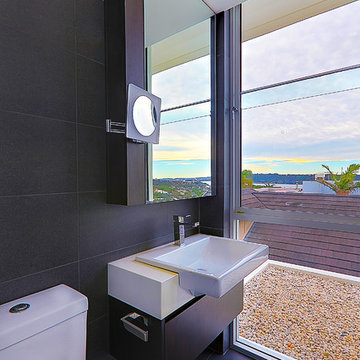
Impala just completed this stunning kitchen! The brief was to design a kitchen with warmth and impressive textures to suit the house which spanned over four levels. The design needed to allow for casual eating in the kitchen, ample preparation and storage areas. Utilitarian bench tops were selected for the preparation zones on the island and adjacent to the cooktop. A thick recycled timber slab was installed for the lowered eating zone and a stunning transparent marble for the splashback and display niche. Joinery was manufactured from timber veneer and polyurethane. Critical to the modern, sleek design was that the kitchen had minimum handles. Two handles were used on the larger doors for the fridge and lift-up cabinet which concealed the microwave. To balance the design, decorative timber panels were installed on the ceiling over the island. As storage was also a priority, a walk in pantry was installed which can be accessed at the far left by pushing a timber veneer panel.
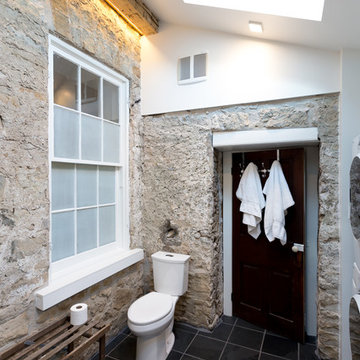
Inspiration for a mid-sized contemporary master bathroom in Orange County with a one-piece toilet, raised-panel cabinets, dark wood cabinets, a curbless shower, black tile, white tile, subway tile, white walls, ceramic floors, a vessel sink, wood benchtops and a laundry.
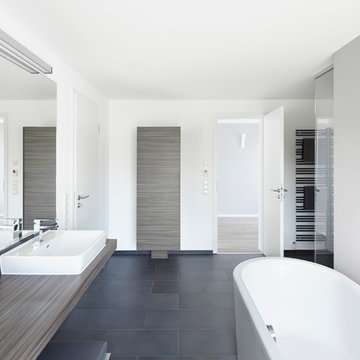
Johannes Laukhuf
Photo of a large modern bathroom in Stuttgart with a vessel sink, flat-panel cabinets, dark wood cabinets, wood benchtops, a freestanding tub, black tile, white walls and a curbless shower.
Photo of a large modern bathroom in Stuttgart with a vessel sink, flat-panel cabinets, dark wood cabinets, wood benchtops, a freestanding tub, black tile, white walls and a curbless shower.
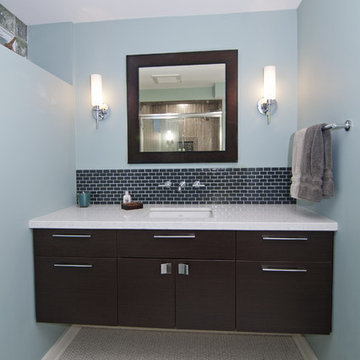
Complete renovation of an unfinished basement in a classic south Minneapolis stucco home. Truly a transformation of the existing footprint to create a finished lower level complete with family room, ¾ bath, guest bedroom, and laundry. The clients charged the construction and design team with maintaining the integrity of their 1914 bungalow while renovating their unfinished basement into a finished lower level.

Design ideas for a small traditional master bathroom in Moscow with raised-panel cabinets, dark wood cabinets, an undermount tub, a one-piece toilet, white tile, black and white tile, black tile, subway tile, white walls, porcelain floors, a vessel sink, marble benchtops, white floor, white benchtops, a single vanity and a freestanding vanity.
Bathroom Design Ideas with Dark Wood Cabinets and Black Tile
1