Bathroom Design Ideas with Light Wood Cabinets and Blue Benchtops
Refine by:
Budget
Sort by:Popular Today
1 - 20 of 62 photos
Item 1 of 3

Photo of a mid-sized contemporary 3/4 bathroom in Sacramento with flat-panel cabinets, light wood cabinets, an alcove shower, a one-piece toilet, beige tile, cement tile, white walls, porcelain floors, an undermount sink, engineered quartz benchtops, beige floor, a hinged shower door, blue benchtops, an enclosed toilet, a double vanity and a floating vanity.

Photo of a mid-sized contemporary 3/4 bathroom in Moscow with flat-panel cabinets, light wood cabinets, white tile, porcelain tile, marble benchtops, blue benchtops, a double vanity, a floating vanity, an alcove shower, a wall-mount toilet, white walls, ceramic floors, an integrated sink, white floor, a sliding shower screen and recessed.
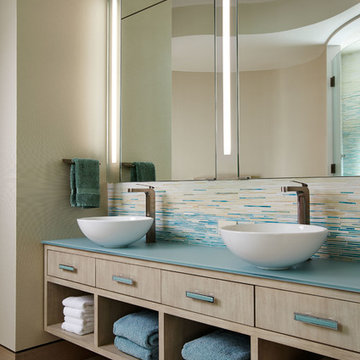
Kim Sargent
Large contemporary master bathroom in Wichita with a vessel sink, light wood cabinets, multi-coloured tile, mosaic tile, beige walls, a freestanding tub, flat-panel cabinets, blue benchtops, porcelain floors and beige floor.
Large contemporary master bathroom in Wichita with a vessel sink, light wood cabinets, multi-coloured tile, mosaic tile, beige walls, a freestanding tub, flat-panel cabinets, blue benchtops, porcelain floors and beige floor.
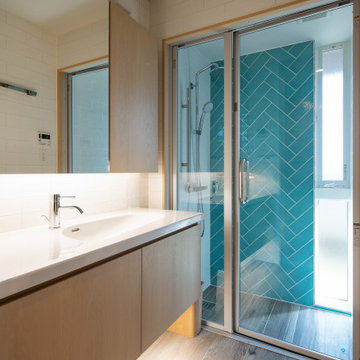
This is an example of a modern bathroom in Yokohama with flat-panel cabinets, light wood cabinets, white tile, porcelain tile, white walls, wood-look tile, an integrated sink, engineered quartz benchtops, grey floor, blue benchtops and a built-in vanity.
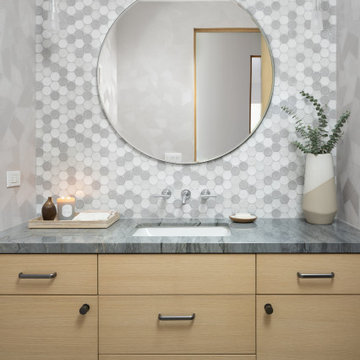
Geometric contrasting patterns creates a fun and modern aesthetic in this powder room design.
Photo of a large contemporary powder room in Orange County with flat-panel cabinets, light wood cabinets, a two-piece toilet, multi-coloured tile, ceramic tile, grey walls, light hardwood floors, an undermount sink, quartzite benchtops, blue benchtops, a floating vanity and wallpaper.
Photo of a large contemporary powder room in Orange County with flat-panel cabinets, light wood cabinets, a two-piece toilet, multi-coloured tile, ceramic tile, grey walls, light hardwood floors, an undermount sink, quartzite benchtops, blue benchtops, a floating vanity and wallpaper.
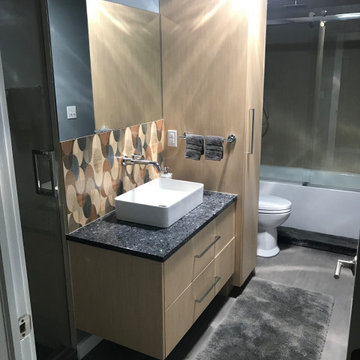
This busy household with 3 teens required a bathroom suitable for their growing teens, with a fun modern feel including a tub and separate shower. We converted a hall closet into a new 3x3 shower, removed an existing long vanity to add much needed linen storage and a floating vanity with drawer storage. Warm grays and soft off-white tones add contrast and a subtle pop of color is provided by the blue Quartz countertop and decorative retro mod tile. Both shower and tub areas have the Kohler shower columns with rain head and hand shower features. This bathroom had no exterior windows so a new Solatube was added which provides excellent bright, natural light to the space.

New Modern Lake House: Located on beautiful Glen Lake, this home was designed especially for its environment with large windows maximizing the view toward the lake. The lower awning windows allow lake breezes in, while clerestory windows and skylights bring light in from the south. A back porch and screened porch with a grill and commercial hood provide multiple opportunities to enjoy the setting. Michigan stone forms a band around the base with blue stone paving on each porch. Every room echoes the lake setting with shades of blue and green and contemporary wood veneer cabinetry.

Custom Stone Fabrication in shower, flush with plaster and separated by architectural reveal.
Design ideas for a large beach style master wet room bathroom in Los Angeles with furniture-like cabinets, light wood cabinets, a freestanding tub, blue tile, stone slab, blue walls, porcelain floors, an undermount sink, quartzite benchtops, beige floor, an open shower, blue benchtops, a niche, a single vanity, a floating vanity and vaulted.
Design ideas for a large beach style master wet room bathroom in Los Angeles with furniture-like cabinets, light wood cabinets, a freestanding tub, blue tile, stone slab, blue walls, porcelain floors, an undermount sink, quartzite benchtops, beige floor, an open shower, blue benchtops, a niche, a single vanity, a floating vanity and vaulted.
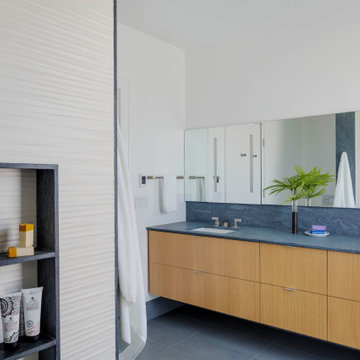
Photo of a beach style bathroom in Boston with flat-panel cabinets, light wood cabinets, white tile, white walls, an undermount sink, grey floor, blue benchtops, a niche, a double vanity and a floating vanity.
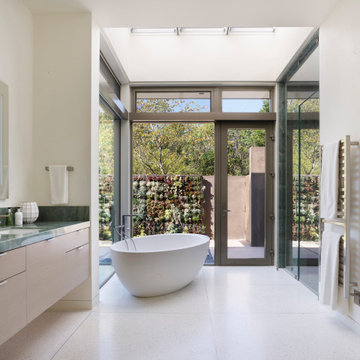
contemporary bath with adjacent courtyard
Design ideas for a large contemporary master bathroom in San Francisco with flat-panel cabinets, light wood cabinets, a freestanding tub, an alcove shower, a wall-mount toilet, white tile, white walls, terrazzo floors, an undermount sink, marble benchtops, white floor, a hinged shower door, blue benchtops, a shower seat, a double vanity, a floating vanity and vaulted.
Design ideas for a large contemporary master bathroom in San Francisco with flat-panel cabinets, light wood cabinets, a freestanding tub, an alcove shower, a wall-mount toilet, white tile, white walls, terrazzo floors, an undermount sink, marble benchtops, white floor, a hinged shower door, blue benchtops, a shower seat, a double vanity, a floating vanity and vaulted.
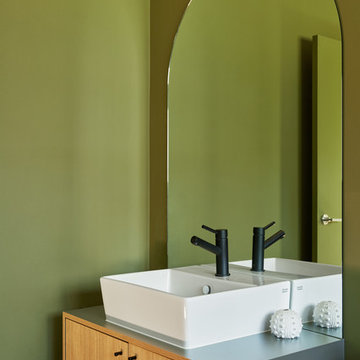
Photo of a contemporary powder room in Melbourne with flat-panel cabinets, light wood cabinets, green walls, a vessel sink and blue benchtops.
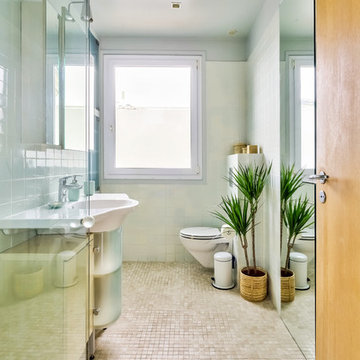
Une belle salle d'eau résolument zen !
Une jolie mosaïque en pierre au sol, répondant à des carreaux non lisses aux multiples dégradés bleu-vert aux murs !
https://www.nevainteriordesign.com/
http://www.cotemaison.fr/avant-apres/diaporama/appartement-paris-15-renovation-ancien-duplex-vintage_31044.html

This house was designed to maintain clean sustainability and durability. Minimal, simple, modern design techniques were implemented to create an open floor plan with natural light. The entry of the home, clad in wood, was created as a transitional space between the exterior and the living spaces by creating a feeling of compression before entering into the voluminous, light filled, living area. The large volume, tall windows and natural light of the living area allows for light and views to the exterior in all directions. This project also considered our clients' need for storage and love for travel by creating storage space for an Airstream camper in the oversized 2 car garage at the back of the property. As in all of our homes, we designed and built this project with increased energy efficiency standards in mind. Our standards begin below grade by designing our foundations with insulated concrete forms (ICF) for all of our exterior foundation walls, providing the below grade walls with an R value of 23. As a standard, we also install a passive radon system and a heat recovery ventilator to efficiently mitigate the indoor air quality within all of the homes we build.
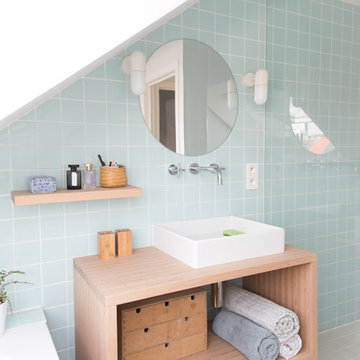
Louise Verdier
Inspiration for a small scandinavian 3/4 bathroom in Brussels with open cabinets, light wood cabinets, an undermount tub, a curbless shower, blue tile, ceramic tile, white walls, bamboo floors, a console sink, tile benchtops, brown floor, a sliding shower screen and blue benchtops.
Inspiration for a small scandinavian 3/4 bathroom in Brussels with open cabinets, light wood cabinets, an undermount tub, a curbless shower, blue tile, ceramic tile, white walls, bamboo floors, a console sink, tile benchtops, brown floor, a sliding shower screen and blue benchtops.
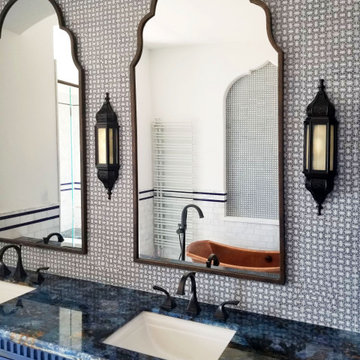
New Moroccan Villa on the Santa Barbara Riviera, overlooking the Pacific ocean and the city. In this terra cotta and deep blue home, we used natural stone mosaics and glass mosaics, along with custom carved stone columns. Every room is colorful with deep, rich colors. In the master bath we used blue stone mosaics on the groin vaulted ceiling of the shower. All the lighting was designed and made in Marrakesh, as were many furniture pieces. The entry black and white columns are also imported from Morocco. We also designed the carved doors and had them made in Marrakesh. Cabinetry doors we designed were carved in Canada. The carved plaster molding were made especially for us, and all was shipped in a large container (just before covid-19 hit the shipping world!) Thank you to our wonderful craftsman and enthusiastic vendors!
Project designed by Maraya Interior Design. From their beautiful resort town of Ojai, they serve clients in Montecito, Hope Ranch, Santa Ynez, Malibu and Calabasas, across the tri-county area of Santa Barbara, Ventura and Los Angeles, south to Hidden Hills and Calabasas.
Architecture by Thomas Ochsner in Santa Barbara, CA
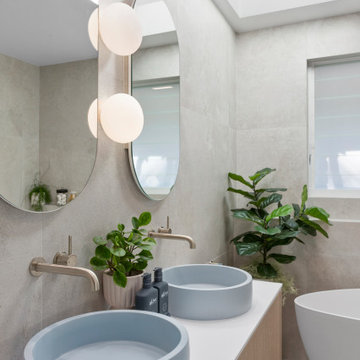
A combination of oak and pastel blue created a calming oasis. New Velux solar skylight and louvre window were installed to add ventilation and light.
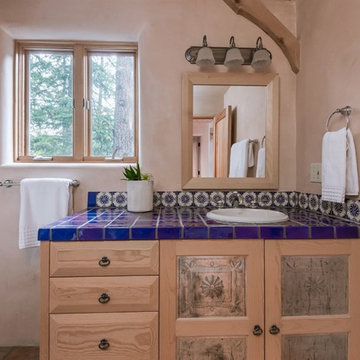
This is an example of a mid-sized 3/4 bathroom in Other with furniture-like cabinets, light wood cabinets, a corner shower, a one-piece toilet, beige walls, slate floors, a drop-in sink, tile benchtops, grey floor, a hinged shower door and blue benchtops.
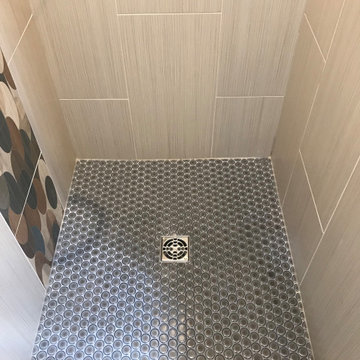
This busy household with 3 teens required a bathroom suitable for their growing teens, with a fun modern feel including a tub and separate shower. We converted a hall closet into a new 3x3 shower, removed an existing long vanity to add much needed linen storage and a floating vanity with drawer storage. Warm grays and soft off-white tones add contrast and a subtle pop of color is provided by the blue Quartz countertop and decorative retro mod tile. Both shower and tub areas have the Kohler shower columns with rain head and hand shower features. This bathroom had no exterior windows so a new Solatube was added which provides excellent bright, natural light to the space.
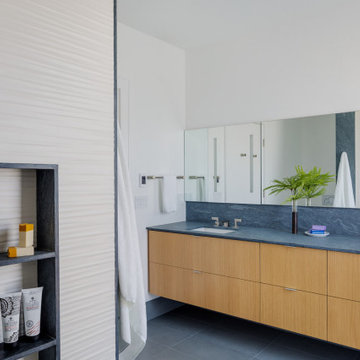
Mid-sized contemporary master bathroom in Boston with flat-panel cabinets, light wood cabinets, an alcove shower, a one-piece toilet, white walls, porcelain floors, an undermount sink, engineered quartz benchtops, grey floor, an open shower and blue benchtops.
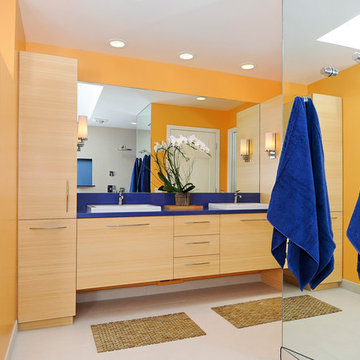
Design ideas for a contemporary bathroom in San Francisco with a drop-in sink, flat-panel cabinets, light wood cabinets, orange walls and blue benchtops.
Bathroom Design Ideas with Light Wood Cabinets and Blue Benchtops
1

