Bathroom Design Ideas with Blue Cabinets and a Sliding Shower Screen
Refine by:
Budget
Sort by:Popular Today
141 - 160 of 1,374 photos
Item 1 of 3
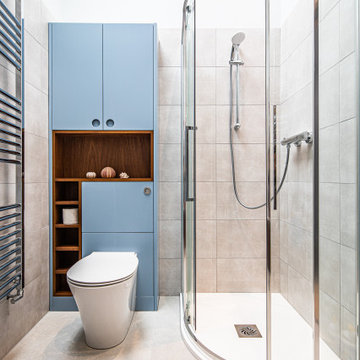
This modern bathroom is a calming oasis of blue, complemented beautifully by the dark grain of reclaimed iroko timber.
The finished space is a fabulous bespoke bathroom that has been maximised to its full potential, which includes a full sized bath, shower cubicle, toilet, sink and storage area.
In-house designed and made-to-order “Runda” doors feature unique circular cut-out handles. The minimalist design of these doors does not detract from the rest of the bathroom. We love the way they create a clean and polished ambiance in this relaxing space.
The pale wall tiles and matching flooring set the stage for the bespoke blue units. They allow the colour to really stand out as the centrepiece of the bathroom.
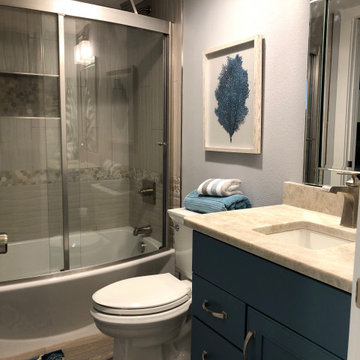
Inspiration for a small beach style bathroom in Other with shaker cabinets, blue cabinets, an alcove tub, a shower/bathtub combo, a two-piece toilet, beige tile, porcelain tile, blue walls, vinyl floors, an undermount sink, quartzite benchtops, grey floor, a sliding shower screen, beige benchtops, a single vanity and a freestanding vanity.
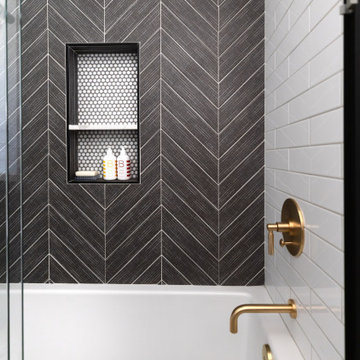
This modern farmhouse bathroom has an extra large vanity with double sinks to make use of a longer rectangular bathroom. The wall behind the vanity has counter to ceiling Jeffrey Court white subway tiles that tie into the shower. There is a playful mix of metals throughout including the black framed round mirrors from CB2, brass & black sconces with glass globes from Shades of Light , and gold wall-mounted faucets from Phylrich. The countertop is quartz with some gold veining to pull the selections together. The charcoal navy custom vanity has ample storage including a pull-out laundry basket while providing contrast to the quartz countertop and brass hexagon cabinet hardware from CB2. This bathroom has a glass enclosed tub/shower that is tiled to the ceiling. White subway tiles are used on two sides with an accent deco tile wall with larger textured field tiles in a chevron pattern on the back wall. The niche incorporates penny rounds on the back using the same countertop quartz for the shelves with a black Schluter edge detail that pops against the deco tile wall.
Photography by LifeCreated.
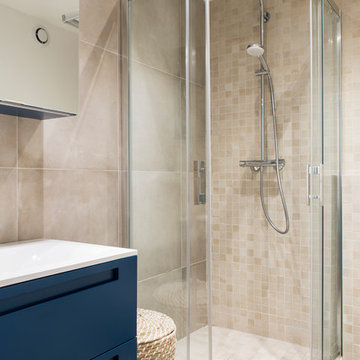
Renaud Konopnicki
Photo of a small contemporary 3/4 bathroom in Paris with flat-panel cabinets, blue cabinets, a curbless shower, a wall-mount toilet, beige tile, travertine, beige walls, ceramic floors, a console sink, solid surface benchtops, beige floor, a sliding shower screen and white benchtops.
Photo of a small contemporary 3/4 bathroom in Paris with flat-panel cabinets, blue cabinets, a curbless shower, a wall-mount toilet, beige tile, travertine, beige walls, ceramic floors, a console sink, solid surface benchtops, beige floor, a sliding shower screen and white benchtops.
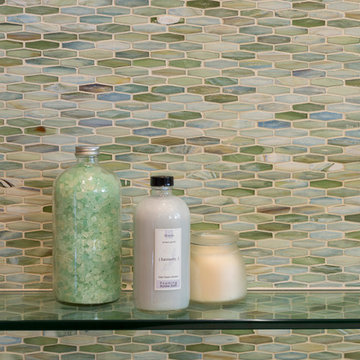
A master bathroom we dressed in cool, coastal blues and sea greens. We gave this bathroom a colorful but minimalist style, creating a refreshing, clean, and spa-like feel. The crisp white freestanding tub is placed near the tiled accent wall (a full-wall adorned in micro blue and green tiles). A floating glass shelf offers the perfect amount of space to place bath products while staying transparent and uncluttered. Behind the tub are two separate spaces, one of the large walk-in shower and the other for the toilet.
The vanity boasts beautiful cabinets, silver hardware, and a lustrous shell-like backsplash.
Project designed by Courtney Thomas Design in La Cañada. Serving Pasadena, Glendale, Monrovia, San Marino, Sierra Madre, South Pasadena, and Altadena.
For more about Courtney Thomas Design, click here: https://www.courtneythomasdesign.com/
To learn more about this project, click here: https://www.courtneythomasdesign.com/portfolio/la-canada-blvd-house/

A 1946 bathroom was in need of a serious update to accommodate 2 growing teen/tween boys. Taking it's cue from the navy and gray in the Moroccan floor tiles, the bath was outfitted with splashes of antique brass/gold fixtures, Art Deco lighting (DecoCreationStudio) and artwork by Space Frog Designs.

60 sq ft bathroom with custom cabinets a double vanity, floating shelves, and vessel sinks.
This is an example of a small transitional master bathroom in Portland with shaker cabinets, blue cabinets, a two-piece toilet, gray tile, cement tile, grey walls, laminate floors, a vessel sink, quartzite benchtops, grey floor, a sliding shower screen, white benchtops, a double vanity and a built-in vanity.
This is an example of a small transitional master bathroom in Portland with shaker cabinets, blue cabinets, a two-piece toilet, gray tile, cement tile, grey walls, laminate floors, a vessel sink, quartzite benchtops, grey floor, a sliding shower screen, white benchtops, a double vanity and a built-in vanity.

Contemporary bathroom project with white & blue tiles, navy vanity, chrome fixtures, alcove shower and sliding glass door. Accent wall inside the shower with blue glass& marble mosaic tiles.
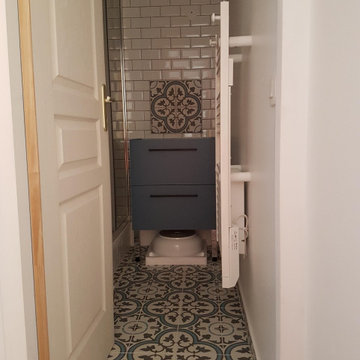
une salle d'eau minimaliste tout confort douche lavabo vasque seche serviette
Inspiration for a small midcentury 3/4 bathroom in Grenoble with beaded inset cabinets, blue cabinets, a curbless shower, white tile, subway tile, white walls, cement tiles, a vessel sink, wood benchtops, grey floor, a sliding shower screen, grey benchtops, a single vanity, a freestanding vanity and coffered.
Inspiration for a small midcentury 3/4 bathroom in Grenoble with beaded inset cabinets, blue cabinets, a curbless shower, white tile, subway tile, white walls, cement tiles, a vessel sink, wood benchtops, grey floor, a sliding shower screen, grey benchtops, a single vanity, a freestanding vanity and coffered.

Relocating to Portland, Oregon from California, this young family immediately hired Amy to redesign their newly purchased home to better fit their needs. The project included updating the kitchen, hall bath, and adding an en suite to their master bedroom. Removing a wall between the kitchen and dining allowed for additional counter space and storage along with improved traffic flow and increased natural light to the heart of the home. This galley style kitchen is focused on efficiency and functionality through custom cabinets with a pantry boasting drawer storage topped with quartz slab for durability, pull-out storage accessories throughout, deep drawers, and a quartz topped coffee bar/ buffet facing the dining area. The master bath and hall bath were born out of a single bath and a closet. While modest in size, the bathrooms are filled with functionality and colorful design elements. Durable hex shaped porcelain tiles compliment the blue vanities topped with white quartz countertops. The shower and tub are both tiled in handmade ceramic tiles, bringing much needed texture and movement of light to the space. The hall bath is outfitted with a toe-kick pull-out step for the family’s youngest member!
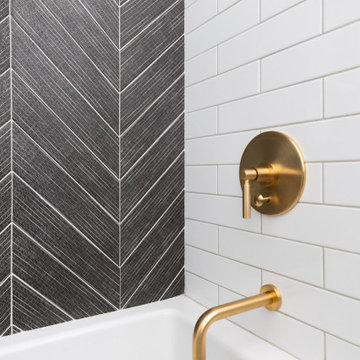
This modern farmhouse bathroom has an extra large vanity with double sinks to make use of a longer rectangular bathroom. The wall behind the vanity has counter to ceiling Jeffrey Court white subway tiles that tie into the shower. There is a playful mix of metals throughout including the black framed round mirrors from CB2, brass & black sconces with glass globes from Shades of Light , and gold wall-mounted faucets from Phylrich. The countertop is quartz with some gold veining to pull the selections together. The charcoal navy custom vanity has ample storage including a pull-out laundry basket while providing contrast to the quartz countertop and brass hexagon cabinet hardware from CB2. This bathroom has a glass enclosed tub/shower that is tiled to the ceiling. White subway tiles are used on two sides with an accent deco tile wall with larger textured field tiles in a chevron pattern on the back wall. The niche incorporates penny rounds on the back using the same countertop quartz for the shelves with a black Schluter edge detail that pops against the deco tile wall.
Photography by LifeCreated.
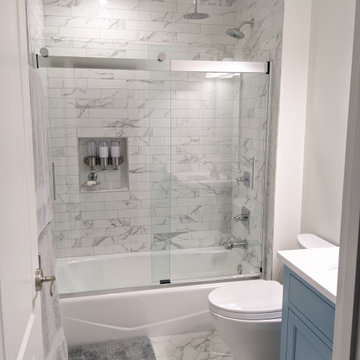
Design ideas for a mid-sized traditional kids bathroom in DC Metro with flat-panel cabinets, blue cabinets, an alcove tub, a shower/bathtub combo, a two-piece toilet, white tile, porcelain tile, white walls, porcelain floors, an undermount sink, quartzite benchtops, white floor, a sliding shower screen and white benchtops.
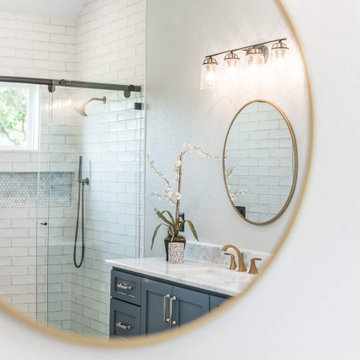
Large transitional master bathroom in Dallas with shaker cabinets, blue cabinets, a freestanding tub, an alcove shower, beige tile, ceramic tile, grey walls, porcelain floors, an undermount sink, marble benchtops, multi-coloured floor, a sliding shower screen and white benchtops.
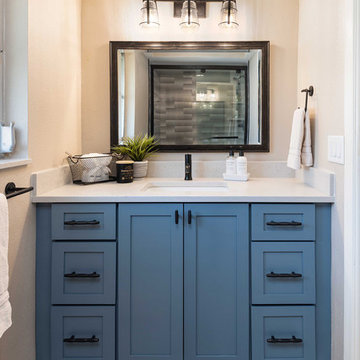
Ballard Blue cabinetry and patterned tile floors set the tone for this quaint cottage Florida bathroom.
Photo of a mid-sized arts and crafts master bathroom in Tampa with shaker cabinets, blue cabinets, an alcove shower, a two-piece toilet, white tile, ceramic tile, beige walls, an undermount sink, engineered quartz benchtops, a sliding shower screen and beige benchtops.
Photo of a mid-sized arts and crafts master bathroom in Tampa with shaker cabinets, blue cabinets, an alcove shower, a two-piece toilet, white tile, ceramic tile, beige walls, an undermount sink, engineered quartz benchtops, a sliding shower screen and beige benchtops.
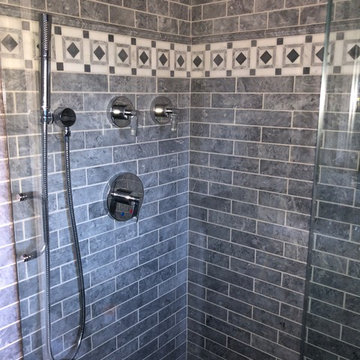
Design ideas for a small traditional kids bathroom in New York with beaded inset cabinets, blue cabinets, a freestanding tub, a corner shower, a one-piece toilet, multi-coloured tile, marble, blue walls, marble floors, an undermount sink, soapstone benchtops, white floor, a sliding shower screen and white benchtops.
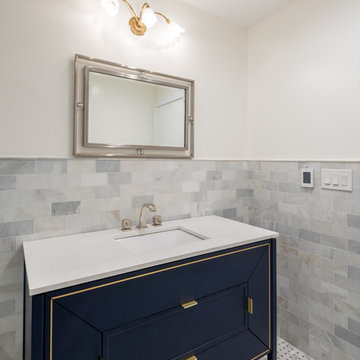
Inspiration for a mid-sized midcentury 3/4 bathroom in New York with furniture-like cabinets, blue cabinets, an alcove shower, a two-piece toilet, gray tile, stone tile, white walls, marble floors, an undermount sink, engineered quartz benchtops, white floor, a sliding shower screen and white benchtops.
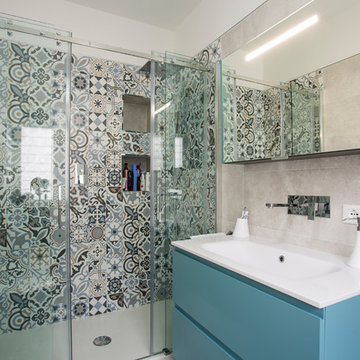
Inspiration for a small beach style master bathroom in Rome with flat-panel cabinets, blue cabinets, an alcove shower, a wall-mount toilet, multi-coloured tile, ceramic tile, beige walls, an integrated sink and a sliding shower screen.
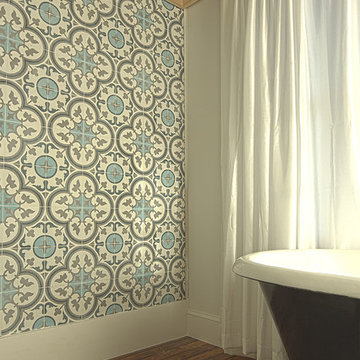
Tub alcove in a master bedroom/bathroom addition to a historic home. Cement tile picks up blue and green tones from the reclaimed painted flooring and raw clear pine on the ceiling, and the reclaimed longleaf pine floors tie the addition to the rest of the house. A custom-painted clawfoot tub completes the space and serves as a focal point to the bathroom.
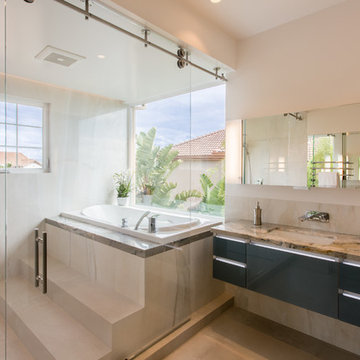
A generous hydro-thermo massage bath with a view of the San Francisco bay invites a serene escape after a busy day.
Design ideas for a large modern master bathroom in San Francisco with flat-panel cabinets, blue cabinets, a corner tub, an open shower, white tile, porcelain tile, white walls, porcelain floors, an undermount sink, granite benchtops and a sliding shower screen.
Design ideas for a large modern master bathroom in San Francisco with flat-panel cabinets, blue cabinets, a corner tub, an open shower, white tile, porcelain tile, white walls, porcelain floors, an undermount sink, granite benchtops and a sliding shower screen.
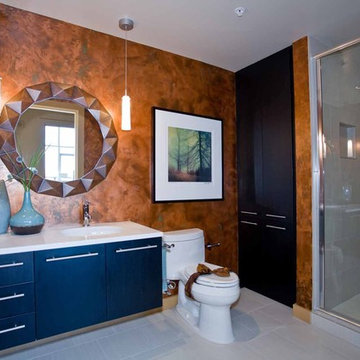
A copper color palette was our driving force in this ensuite interior design. A rich copper wallcovering paired with blue and copper bedding keep the bedroom sophisticated and elegant. Continued into the bathroom, copper wallpaper takes the spotlight, while the statement mirror, subtle pendants, and modern floating vanity complement the look and keep the space from looking dark or dated.
For more about Angela Todd Studios, click here: https://www.angelatoddstudios.com/
Bathroom Design Ideas with Blue Cabinets and a Sliding Shower Screen
8

