Bathroom Design Ideas with Blue Cabinets and Black Floor
Refine by:
Budget
Sort by:Popular Today
21 - 40 of 396 photos
Item 1 of 3

The clients wanted to create a visual impact whilst still ensuring the space was relaxed and useable. The project consisted of two bathrooms in a loft style conversion; a small en-suite wet room and a larger bathroom for guest use. We kept the look of both bathrooms consistent throughout by using the same tiles and fixtures. The overall feel is sensual due to the dark moody tones used whilst maintaining a functional space. This resulted in making the clients’ day-to-day routine more enjoyable as well as providing an ample space for guests.
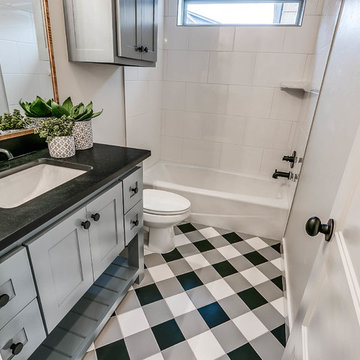
Inspiration for a mid-sized transitional kids bathroom in Oklahoma City with shaker cabinets, blue cabinets, an alcove tub, a shower/bathtub combo, a one-piece toilet, white tile, ceramic tile, white walls, ceramic floors, an undermount sink, granite benchtops, black floor and a shower curtain.
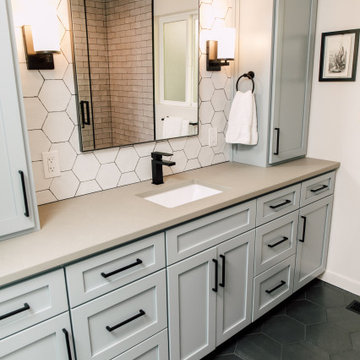
This hall bath needed an update. We went from old and dark to light and bright. Carrying some of the kitchen tile, using the same blue but in a lighter shade for the cabinets and the same quartz countertop in the bathroom gave it a cohesive look.
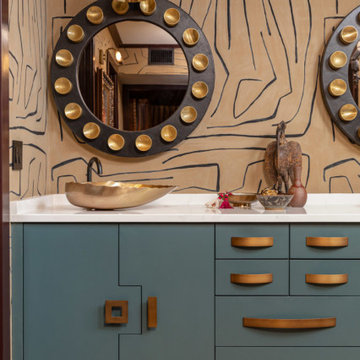
Inspiration for a midcentury bathroom in Miami with flat-panel cabinets, blue cabinets, brown walls, a vessel sink, black floor, white benchtops, a double vanity, a built-in vanity and wallpaper.

This family bath increased a foot by taking some space from an adjacent linen closet., allowing for larger tub and some floor tiles which added interest to the space.
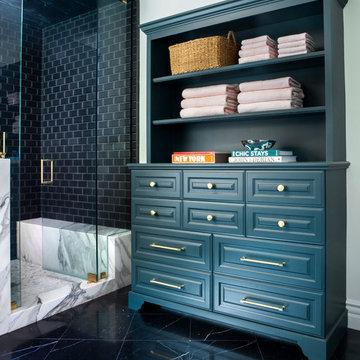
Design ideas for a large transitional master bathroom in Los Angeles with raised-panel cabinets, blue cabinets, a drop-in tub, a corner shower, a two-piece toilet, black tile, subway tile, white walls, marble floors, an undermount sink, marble benchtops, black floor, a hinged shower door and white benchtops.
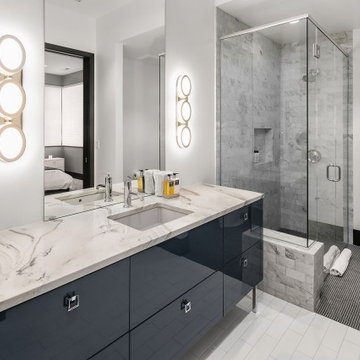
Mid-sized contemporary 3/4 bathroom in Denver with flat-panel cabinets, blue cabinets, a corner shower, a two-piece toilet, gray tile, subway tile, white walls, an undermount sink, black floor, a hinged shower door, multi-coloured benchtops, a niche, a single vanity and a freestanding vanity.
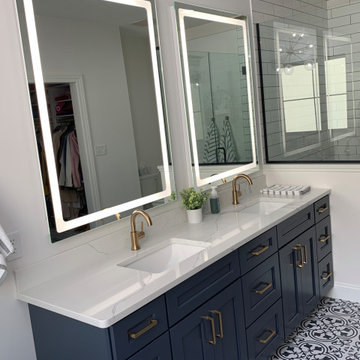
This master bath design features KraftMaid's Breslin door style in Midnight, Envi Quartz in Statuatio Fiora, Berenson Hardware's Swagger Collection modern brushed gold pulls, and Delta faucets.
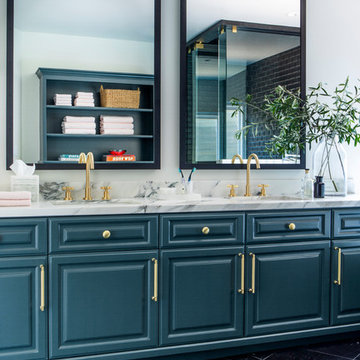
Photo of a large transitional master bathroom in Los Angeles with raised-panel cabinets, blue cabinets, a drop-in tub, a corner shower, a two-piece toilet, black tile, subway tile, white walls, marble floors, an undermount sink, marble benchtops, black floor, a hinged shower door and white benchtops.
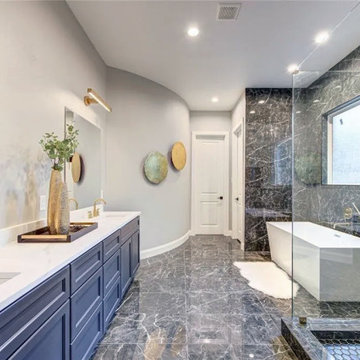
Photo of a large bathroom in Other with blue cabinets, a freestanding tub, a corner shower, black and white tile, marble, grey walls, marble floors, marble benchtops, black floor, a hinged shower door, white benchtops, a double vanity and a built-in vanity.
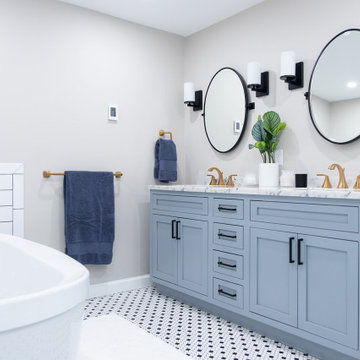
Double vanity in the master bathroom with gold colored faucets and black hardware.
Photo of a mid-sized modern master bathroom in Boston with blue cabinets, a freestanding tub, an open shower, white tile, ceramic tile, beige walls, ceramic floors, black floor, a sliding shower screen, white benchtops, a niche, a double vanity and a built-in vanity.
Photo of a mid-sized modern master bathroom in Boston with blue cabinets, a freestanding tub, an open shower, white tile, ceramic tile, beige walls, ceramic floors, black floor, a sliding shower screen, white benchtops, a niche, a double vanity and a built-in vanity.

Built on a unique shaped lot our Wheeler Home hosts a large courtyard and a primary suite on the main level. At 2,400 sq ft, 3 bedrooms, and 2.5 baths the floor plan includes; open concept living, dining, and kitchen, a small office off the front of the home, a detached two car garage, and lots of indoor-outdoor space for a small city lot. This plan also includes a third floor bonus room that could be finished at a later date. We worked within the Developer and Neighborhood Specifications. The plans are now a part of the Wheeler District Portfolio in Downtown OKC.
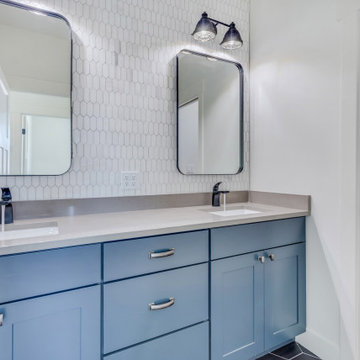
Upstairs bathroom with double vanity and a toilet and shower room
This is an example of a mid-sized contemporary kids bathroom in Other with raised-panel cabinets, blue cabinets, an alcove tub, a shower/bathtub combo, a two-piece toilet, white tile, ceramic tile, white walls, ceramic floors, an undermount sink, engineered quartz benchtops, black floor, a shower curtain, grey benchtops, a double vanity, a built-in vanity and a niche.
This is an example of a mid-sized contemporary kids bathroom in Other with raised-panel cabinets, blue cabinets, an alcove tub, a shower/bathtub combo, a two-piece toilet, white tile, ceramic tile, white walls, ceramic floors, an undermount sink, engineered quartz benchtops, black floor, a shower curtain, grey benchtops, a double vanity, a built-in vanity and a niche.
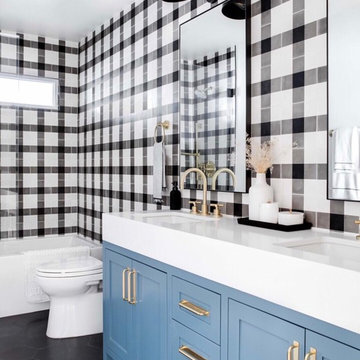
Photography - Chad Mellon
Designer - Lindye Galloway
Design ideas for a small eclectic kids bathroom in Orange County with shaker cabinets, blue cabinets, a drop-in tub, a shower/bathtub combo, a one-piece toilet, black and white tile, cement tile, white walls, cement tiles, an undermount sink, quartzite benchtops, black floor, a hinged shower door and white benchtops.
Design ideas for a small eclectic kids bathroom in Orange County with shaker cabinets, blue cabinets, a drop-in tub, a shower/bathtub combo, a one-piece toilet, black and white tile, cement tile, white walls, cement tiles, an undermount sink, quartzite benchtops, black floor, a hinged shower door and white benchtops.
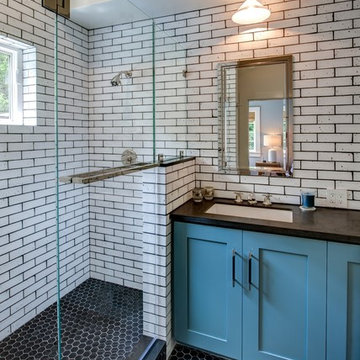
Treve Johnson Photography
Photo of a mid-sized transitional 3/4 bathroom in San Francisco with shaker cabinets, blue cabinets, an alcove shower, white tile, ceramic tile, white walls, mosaic tile floors, an undermount sink, solid surface benchtops, black floor and a hinged shower door.
Photo of a mid-sized transitional 3/4 bathroom in San Francisco with shaker cabinets, blue cabinets, an alcove shower, white tile, ceramic tile, white walls, mosaic tile floors, an undermount sink, solid surface benchtops, black floor and a hinged shower door.
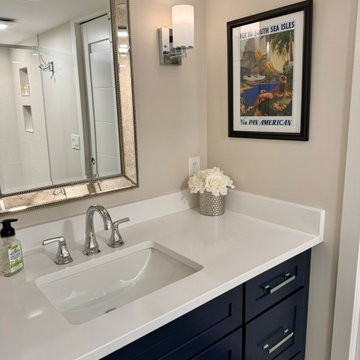
An elegant, traditional guest bath with navy blue cabinets, polished nickel hardware, white quartz, and black tile floor.
This is an example of a mid-sized traditional 3/4 bathroom in Detroit with shaker cabinets, blue cabinets, an alcove shower, a two-piece toilet, white tile, marble, beige walls, porcelain floors, an undermount sink, engineered quartz benchtops, black floor, a sliding shower screen, white benchtops, a single vanity and a built-in vanity.
This is an example of a mid-sized traditional 3/4 bathroom in Detroit with shaker cabinets, blue cabinets, an alcove shower, a two-piece toilet, white tile, marble, beige walls, porcelain floors, an undermount sink, engineered quartz benchtops, black floor, a sliding shower screen, white benchtops, a single vanity and a built-in vanity.
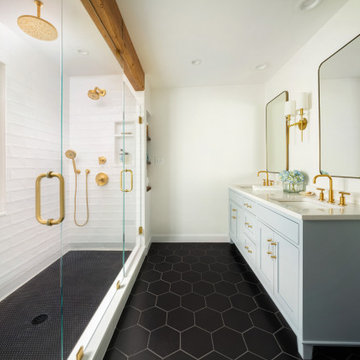
This is an example of a beach style master bathroom in Philadelphia with blue cabinets, a double shower, an undermount sink, black floor, a hinged shower door and a double vanity.

Photo of a contemporary bathroom in Austin with flat-panel cabinets, blue cabinets, a freestanding tub, an alcove shower, white tile, white walls, an undermount sink, black floor, a hinged shower door, white benchtops, a double vanity and a freestanding vanity.
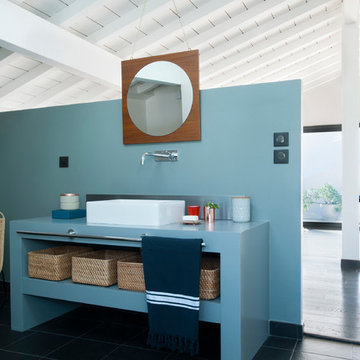
Photo Patrick Sordoillet
Design ideas for a beach style bathroom in Other with open cabinets, blue cabinets, blue walls, a vessel sink, black floor and blue benchtops.
Design ideas for a beach style bathroom in Other with open cabinets, blue cabinets, blue walls, a vessel sink, black floor and blue benchtops.
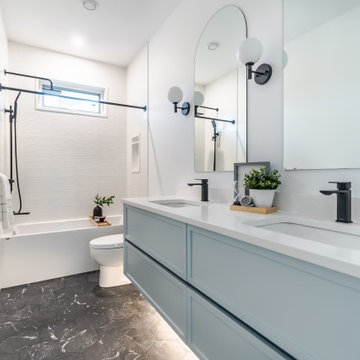
Photo of a large scandinavian kids bathroom in Vancouver with shaker cabinets, blue cabinets, an alcove tub, a shower/bathtub combo, a one-piece toilet, white tile, subway tile, white walls, porcelain floors, an undermount sink, engineered quartz benchtops, black floor, a shower curtain, white benchtops, a niche, a double vanity and a floating vanity.
Bathroom Design Ideas with Blue Cabinets and Black Floor
2

