Bathroom Design Ideas with Blue Cabinets and Black Walls
Refine by:
Budget
Sort by:Popular Today
21 - 40 of 48 photos
Item 1 of 3
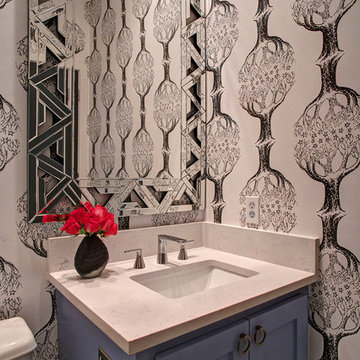
Black and white wallpapered powder bathroom with quartz countertops and blue vanity. Contemporary mirror adds a bit of glamour to the playful wallpaper
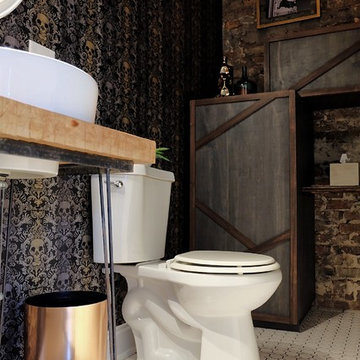
The entire project cost less than $1000 to complete.
Inspiration for a small eclectic 3/4 bathroom in Chicago with flat-panel cabinets, blue cabinets, a two-piece toilet, black walls, ceramic floors, a vessel sink, wood benchtops and white floor.
Inspiration for a small eclectic 3/4 bathroom in Chicago with flat-panel cabinets, blue cabinets, a two-piece toilet, black walls, ceramic floors, a vessel sink, wood benchtops and white floor.
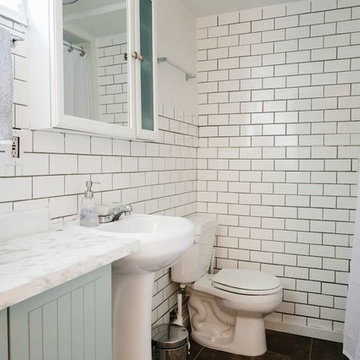
Original bathroom, with tiles to update, and fresh color.
Inspiration for a mid-sized traditional 3/4 bathroom in Seattle with blue cabinets, an alcove shower, a two-piece toilet, white tile, subway tile, black walls, porcelain floors, a pedestal sink, marble benchtops and a shower curtain.
Inspiration for a mid-sized traditional 3/4 bathroom in Seattle with blue cabinets, an alcove shower, a two-piece toilet, white tile, subway tile, black walls, porcelain floors, a pedestal sink, marble benchtops and a shower curtain.
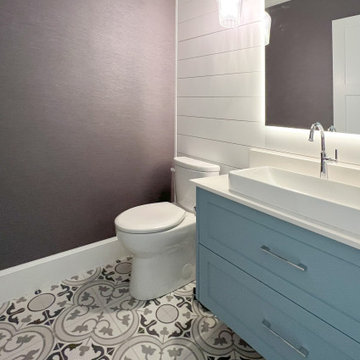
This is an example of a mid-sized powder room in Vancouver with shaker cabinets, blue cabinets, a one-piece toilet, black walls, porcelain floors, a vessel sink, engineered quartz benchtops, multi-coloured floor, white benchtops, a floating vanity and planked wall panelling.
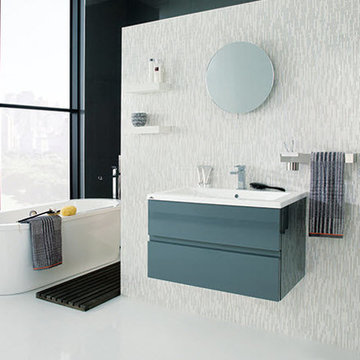
Inspiration for a large contemporary master bathroom in Other with flat-panel cabinets, blue cabinets, a freestanding tub, black walls, ceramic floors, an integrated sink and engineered quartz benchtops.
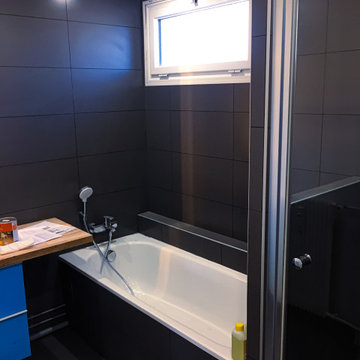
Inspiration for a mid-sized contemporary 3/4 bathroom in Paris with beaded inset cabinets, blue cabinets, a drop-in tub, black tile, ceramic tile, black walls, ceramic floors, wood benchtops, black floor, brown benchtops, a single vanity and a freestanding vanity.
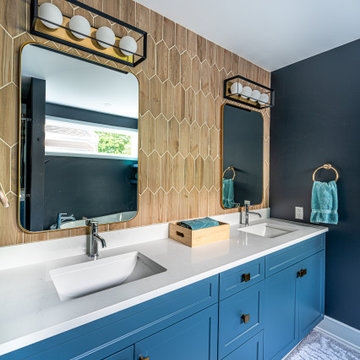
New Construction Montreal
Inspiration for an expansive transitional kids bathroom in Montreal with shaker cabinets, blue cabinets, a freestanding tub, an alcove shower, a one-piece toilet, brown tile, wood-look tile, black walls, ceramic floors, an undermount sink, engineered quartz benchtops, white floor, a sliding shower screen, white benchtops, an enclosed toilet, a double vanity and a built-in vanity.
Inspiration for an expansive transitional kids bathroom in Montreal with shaker cabinets, blue cabinets, a freestanding tub, an alcove shower, a one-piece toilet, brown tile, wood-look tile, black walls, ceramic floors, an undermount sink, engineered quartz benchtops, white floor, a sliding shower screen, white benchtops, an enclosed toilet, a double vanity and a built-in vanity.
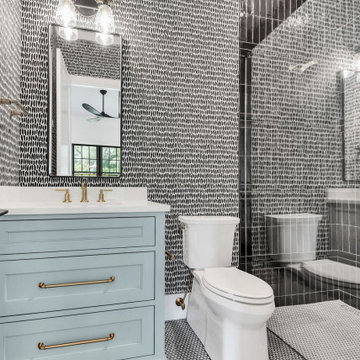
Stunning Black, white and blue bathroom. Penny blue tile. Blue cabinet with gold hardware. Black and white tile with striking contrast wallpaper. So much prettier in person. Infinity drain really makes a difference.
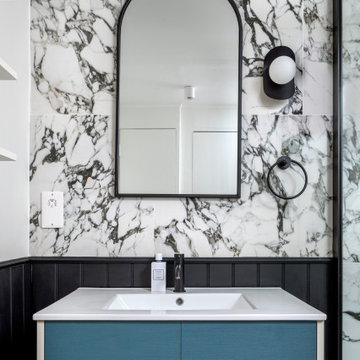
Small Vanity Unit in our Notting Hill bathroom. Small spaces don't need to be dull, but you don't need much to make it interesting
Small contemporary 3/4 bathroom in London with flat-panel cabinets, blue cabinets, a corner shower, a wall-mount toilet, black and white tile, porcelain tile, black walls, porcelain floors, a drop-in sink, quartzite benchtops, white floor, a sliding shower screen, white benchtops, a single vanity, a floating vanity and planked wall panelling.
Small contemporary 3/4 bathroom in London with flat-panel cabinets, blue cabinets, a corner shower, a wall-mount toilet, black and white tile, porcelain tile, black walls, porcelain floors, a drop-in sink, quartzite benchtops, white floor, a sliding shower screen, white benchtops, a single vanity, a floating vanity and planked wall panelling.
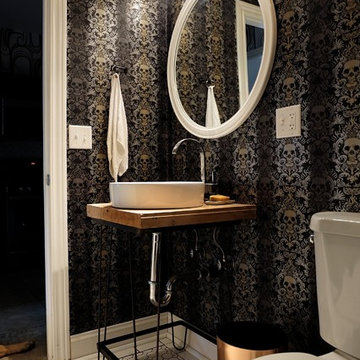
The vanity is a custom assemblage of maple bowling alley wood, a hairpin leg stand, a low profile sink, and plumbing parts. It was the first item I installed over the course of a three and a half year trek. Selling the glass one paid for all the parts of the new one.
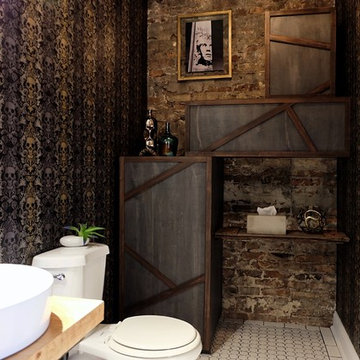
The cabinets are custom designed and built by me and provide fantastic storage where the had been an unnecessary extra tub. We have other full bathrooms so the home value was not diminished.
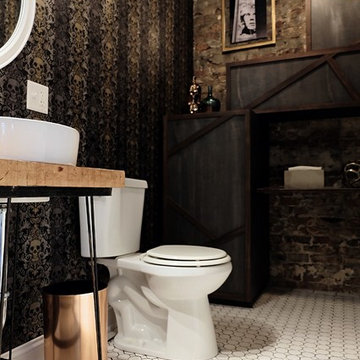
The only original item to the room is the toilet; everything else was removed and/or replaced. The wallpaper is Luther Sands Skull Damask.
Photo of a small eclectic powder room in Chicago with flat-panel cabinets, blue cabinets, a two-piece toilet, black walls, ceramic floors, a vessel sink, wood benchtops and white floor.
Photo of a small eclectic powder room in Chicago with flat-panel cabinets, blue cabinets, a two-piece toilet, black walls, ceramic floors, a vessel sink, wood benchtops and white floor.
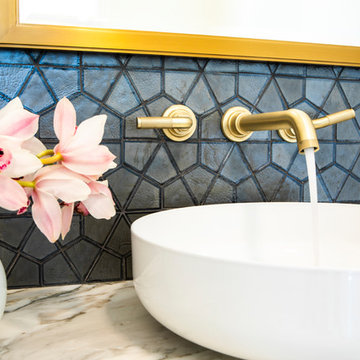
Design ideas for a mid-sized transitional 3/4 bathroom in Los Angeles with raised-panel cabinets, blue cabinets, ceramic tile, black walls, limestone floors, a vessel sink, marble benchtops, black floor and white benchtops.
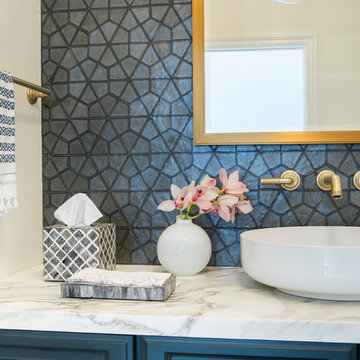
Photo of a mid-sized transitional 3/4 bathroom in Los Angeles with raised-panel cabinets, blue cabinets, ceramic tile, black walls, limestone floors, a vessel sink, marble benchtops, black floor and white benchtops.
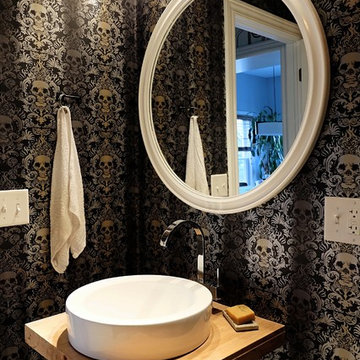
The mirror was a $20 find at a Habitat ReStore and the wall mount fixture is a ceiling fixture from Ikea. The towel rack is meant to emulate the kind found in a bowling alley. It's merely a drawer pull.
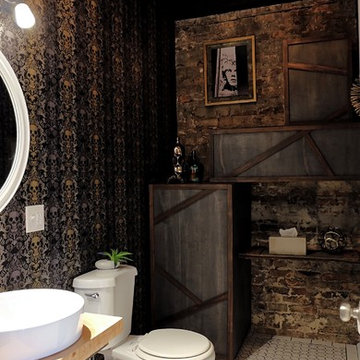
I painted the ceiling black and added a chrome and crystal ceiling mount fixture on a dimmer for extra glam and glitz. The 1890's Chicago Common brick was exposed after removing the back wall of tile.
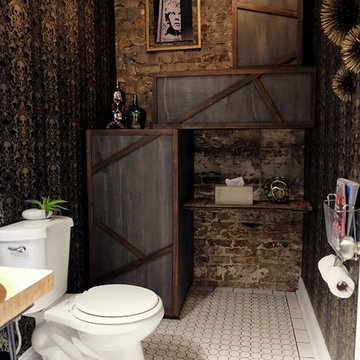
Everything custom made or installed by me. The wallpaper was used on a television show I was working on at the time; I had to find a place for it in our home.
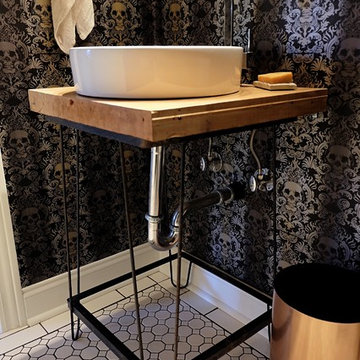
Close up of the custom vanity. The maple bowling alley wood was a Craigslist find from a guy in Minnesota who drove the piece to us. The hairpin leg stand was a $20 bonanza find on Craigslist as well, just so happening to be the perfect and exact size I needed.
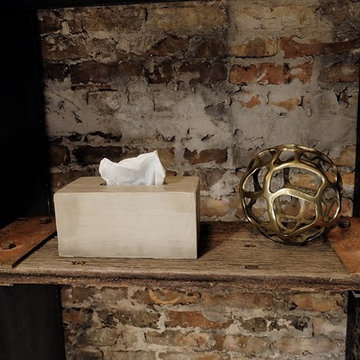
The shelf is made of very weathered reclaimed porch floor boards that were gifted by a friend. I faux painted a rust finish on 1/4" plywood and hardware to hold the boards together. I made the tissue box cover using a feather finish concrete.
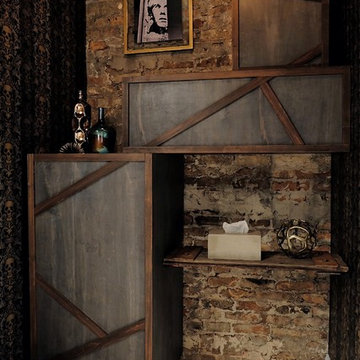
The custom cabinets I designed and built. They're made of poplar plywood and poplar trim. The blue stain is water based and eco-friendly.
Inspiration for a small eclectic 3/4 bathroom in Chicago with flat-panel cabinets, blue cabinets, a two-piece toilet, black walls, ceramic floors, a vessel sink, wood benchtops and white floor.
Inspiration for a small eclectic 3/4 bathroom in Chicago with flat-panel cabinets, blue cabinets, a two-piece toilet, black walls, ceramic floors, a vessel sink, wood benchtops and white floor.
Bathroom Design Ideas with Blue Cabinets and Black Walls
2

