Bathroom Design Ideas with Blue Cabinets and Blue Floor
Refine by:
Budget
Sort by:Popular Today
141 - 160 of 690 photos
Item 1 of 3
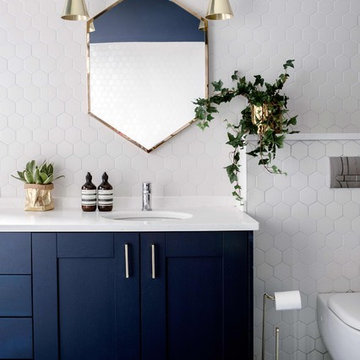
Design ideas for a contemporary bathroom in Other with flat-panel cabinets, blue cabinets, a wall-mount toilet, white tile, white walls, an undermount sink, blue floor and white benchtops.
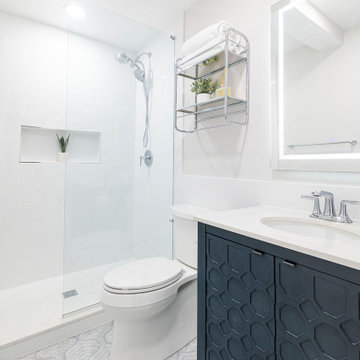
Contemporary bathroom remodel with subway wall tiles, penny shower floor, patterned blue porcelain tiles, free standing dark blue vanity with white quartz top, kohler fixtures and lighted medicine cabinet.
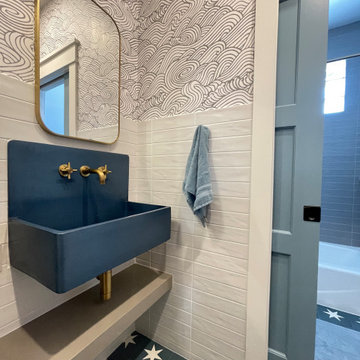
What little boy would not love this bathroom. The parents asked for something that would grow up with him so we went with a neutral palette of blue, grey and white. Encaustic tile and a cement sink set the tone for this design.
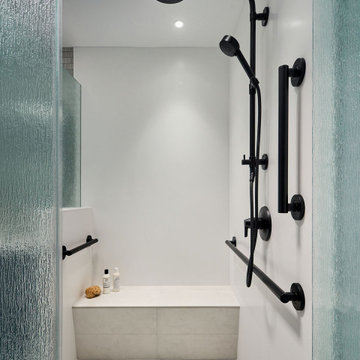
Transitional bathroom vanity with polished grey quartz countertop, dark blue cabinets with black hardware, Moen Doux faucets in black, Ann Sacks Savoy backsplash tile in cottonwood, 8"x8" patterned tile floor, and chic oval black framed mirrors by Paris Mirrors. Rain-textured glass shower wall, and a deep tray ceiling with a skylight.
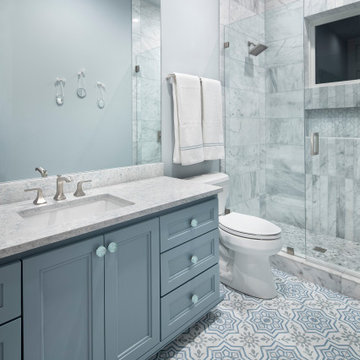
Design ideas for a mid-sized country kids bathroom in Austin with recessed-panel cabinets, blue cabinets, an alcove shower, a two-piece toilet, gray tile, stone tile, blue walls, cement tiles, an undermount sink, engineered quartz benchtops, blue floor, a hinged shower door, grey benchtops, a niche, a single vanity and a built-in vanity.
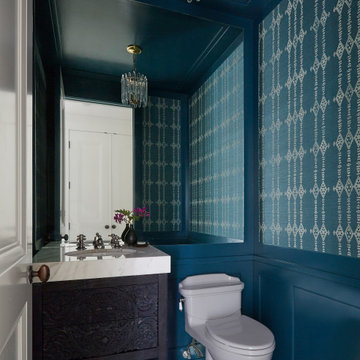
Coconut Grove is Southwest of Miami beach near coral gables and south of downtown. It’s a very lush and charming neighborhood. It’s one of the oldest neighborhoods and is protected historically. It hugs the shoreline of Biscayne Bay. The 10,000sft project was originally built
17 years ago and was purchased as a vacation home. Prior to the renovation the owners could not get past all the brown. He sails and they have a big extended family with 6 kids in between them. The clients wanted a comfortable and causal vibe where nothing is too precious. They wanted to be able to sit on anything in a bathing suit. KitchenLab interiors used lots of linen and indoor/outdoor fabrics to ensure durability. Much of the house is outside with a covered logia.
The design doctor ordered the 1st prescription for the house- retooling but not gutting. The clients wanted to be living and functioning in the home by November 1st with permits the construction began in August. The KitchenLab Interiors (KLI) team began design in May so it was a tight timeline! KLI phased the project and did a partial renovation on all guest baths. They waited to do the master bath until May. The home includes 7 bathrooms + the master. All existing plumbing fixtures were Waterworks so KLI kept those along with some tile but brought in Tabarka tile. The designers wanted to bring in vintage hacienda Spanish with a small European influence- the opposite of Miami modern. One of the ways they were able to accomplish this was with terracotta flooring that has patina. KLI set out to create a boutique hotel where each bath is similar but different. Every detail was designed with the guest in mind- they even designed a place for suitcases.
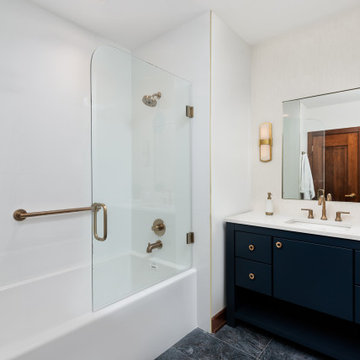
Guest Bathroom - This Guest bathroom offers a tub/shower and large vanity in one room and across the hall is a powder room with a small vanity and toilet. The large white tile in the tub area are stacked to offer a very clean look. The client wanted a glass door but without the track. We installed a swing door that covers about half the tub area. The vanities have flat door and drawer fronts for a very clean transitional looks that is accented with round brass hardware. The mirror is built-in to a featured tile wall and framed by two alabaster sconces. The dark blue tile floor complements the vanities and the age of the overall home. The powder room features three floating shelves for décor and storage.
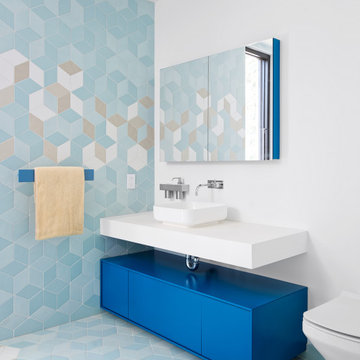
Inspiration for a contemporary bathroom in San Francisco with flat-panel cabinets, blue cabinets, blue tile, a vessel sink, blue floor, white benchtops, a single vanity and a floating vanity.
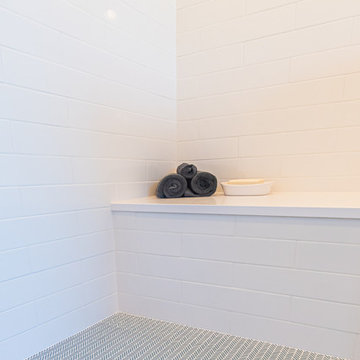
After renovating their neutrally styled master bath Gardner/Fox helped their clients create this farmhouse-inspired master bathroom, with subtle modern undertones. The original room was dominated by a seldom-used soaking tub and shower stall. Now, the master bathroom includes a glass-enclosed shower, custom walnut double vanity, make-up vanity, linen storage, and a private toilet room.
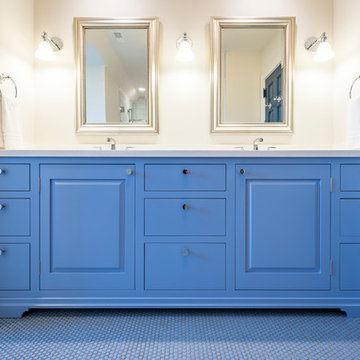
Design ideas for a mid-sized transitional master bathroom in Cincinnati with raised-panel cabinets, blue cabinets, grey walls, ceramic floors, an undermount sink, engineered quartz benchtops, blue floor and white benchtops.
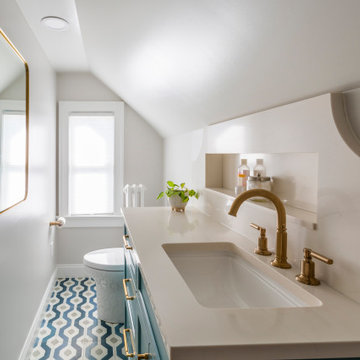
The bathroom is quite tight but we were able to get a spacious shower tucked away with an awesome capri-blue vanity with long niche in the center. The clients hung a mirror behind the vanity which completed the space and they chose some really fun tiles that compliment the blues and brass accents.
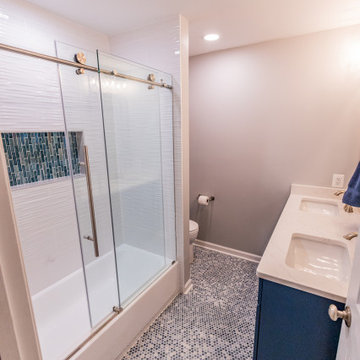
Photo of a mid-sized transitional kids bathroom in Baltimore with shaker cabinets, blue cabinets, an alcove shower, a two-piece toilet, white tile, porcelain tile, grey walls, mosaic tile floors, an undermount sink, engineered quartz benchtops, blue floor, a sliding shower screen, white benchtops, a niche, a double vanity and a built-in vanity.
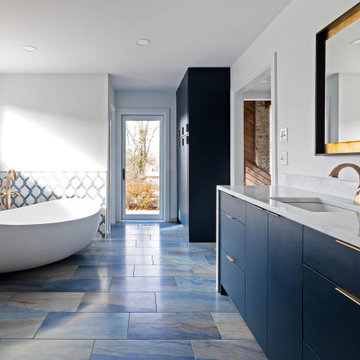
An eclectic primary bathroom remodel...
Walls -BM Decorators White OC-149,
Tile floor - Macaubas Azul Anticato 12x24 Brick stack, Grout Prism Steel Blue 645,
Shower Wall - Macaubas granite 2cm granite slab,
Macaubus Pearl Polished 12x24 Grout- Mapei Warm Grey,
Shower Floor - Macaubas Mosaic Hex Pearl Antico ,
Behind Tub - Macaubas Deco,
Bath Trim - Macaubas 3x24 Bullnose Pearl Polished,
Waterfall Sink - Bianco Tesoro Polished 3cm,
Delta - Virage faucet and tub filler Luxe Gold

A mix of blue and white patterns make this a fresh and fun hall bathroom for the family's children.
Inspiration for a small transitional 3/4 bathroom in Chicago with shaker cabinets, blue cabinets, an alcove shower, a one-piece toilet, gray tile, subway tile, grey walls, mosaic tile floors, an undermount sink, engineered quartz benchtops, blue floor, a sliding shower screen, white benchtops, a niche, a double vanity and a built-in vanity.
Inspiration for a small transitional 3/4 bathroom in Chicago with shaker cabinets, blue cabinets, an alcove shower, a one-piece toilet, gray tile, subway tile, grey walls, mosaic tile floors, an undermount sink, engineered quartz benchtops, blue floor, a sliding shower screen, white benchtops, a niche, a double vanity and a built-in vanity.
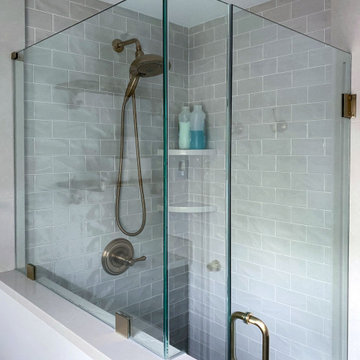
Primary bathroom remodel, with blue vanity and cabinets, floral porcelain floor tile, blue matte penny shower floor tile, honey bronze fixtures and hardware, quartz countertop, and a custom shower with a frameless shower door.
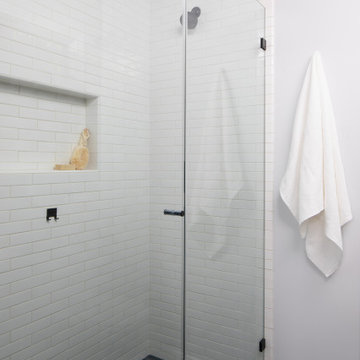
Master Bathroom.
Inspiration for a mid-sized transitional master bathroom in Los Angeles with furniture-like cabinets, blue cabinets, an open shower, white tile, ceramic tile, white walls, ceramic floors, an undermount sink, engineered quartz benchtops, blue floor, a shower curtain, white benchtops, a single vanity and a built-in vanity.
Inspiration for a mid-sized transitional master bathroom in Los Angeles with furniture-like cabinets, blue cabinets, an open shower, white tile, ceramic tile, white walls, ceramic floors, an undermount sink, engineered quartz benchtops, blue floor, a shower curtain, white benchtops, a single vanity and a built-in vanity.
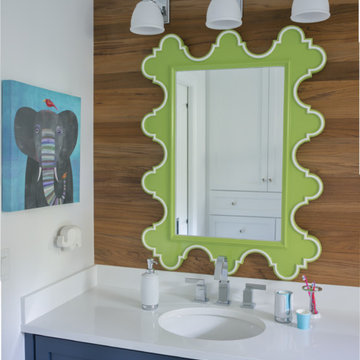
Bring on the bubbles!!! Fresh, clean, and crisp. A kids bathroom renovation takes shape. We loved the challenge of this project. The bathroom was divided into two separate rooms. Our clients asked for a family bath that their two children can grow with. As moms ourselves, we really took a look at how kids function and move about. We designed a bathing area where all of that splashing could be contained and make for easy clean up. Clean lines with a touch of whimsy are found in the green vanity mirror and the blue penny tile. While the white and navy custom cabinetry can be carried through the years.
Custom designed by Hartley and Hill Design. All materials and furnishings in this space are available through Hartley and Hill Design. www.hartleyandhilldesign.com 888-639-0639
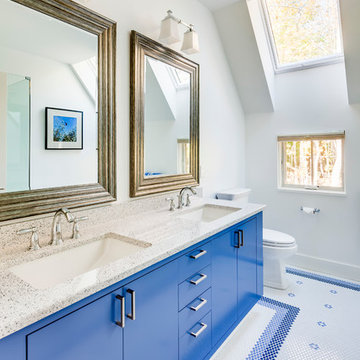
Design Build Phi Builders + Architects
Custom Cabinetry Phi Builders + Architects
Sarah Szwajkos Photography
Inspiration for a transitional bathroom in Portland Maine with flat-panel cabinets, blue cabinets, multi-coloured tile, mosaic tile, a two-piece toilet, an undermount sink, white walls, mosaic tile floors and blue floor.
Inspiration for a transitional bathroom in Portland Maine with flat-panel cabinets, blue cabinets, multi-coloured tile, mosaic tile, a two-piece toilet, an undermount sink, white walls, mosaic tile floors and blue floor.
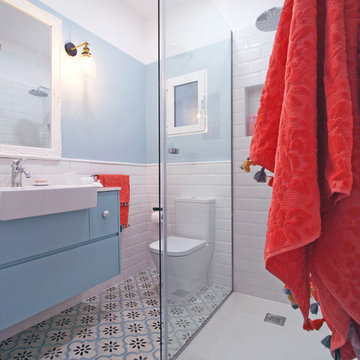
Photography & Design by Petite Harmonie.
Small contemporary kids bathroom in Valencia with blue cabinets, white tile, subway tile, blue walls and blue floor.
Small contemporary kids bathroom in Valencia with blue cabinets, white tile, subway tile, blue walls and blue floor.
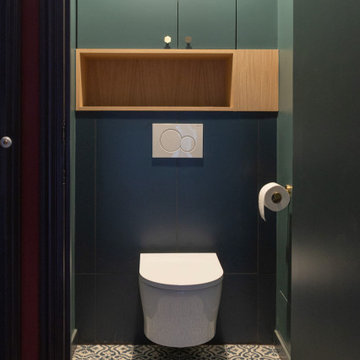
Mid-sized contemporary powder room in Paris with beaded inset cabinets, blue cabinets, a wall-mount toilet, blue tile, ceramic tile, ceramic floors and blue floor.
Bathroom Design Ideas with Blue Cabinets and Blue Floor
8

