Bathroom Design Ideas with Blue Cabinets and Brown Floor
Refine by:
Budget
Sort by:Popular Today
161 - 180 of 1,536 photos
Item 1 of 3
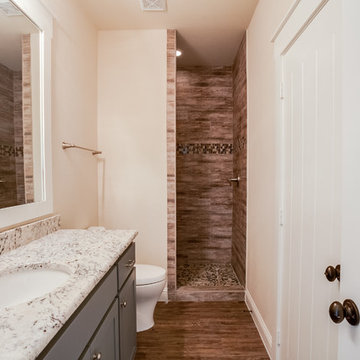
Design ideas for a mid-sized traditional kids bathroom in Dallas with shaker cabinets, blue cabinets, a drop-in tub, an alcove shower, brown tile, ceramic tile, beige walls, medium hardwood floors, an undermount sink, granite benchtops, brown floor and an open shower.
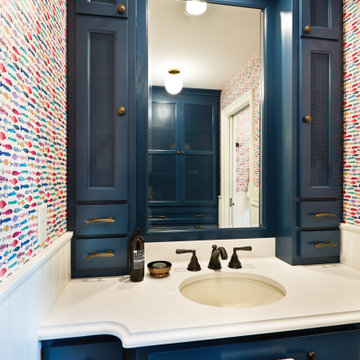
Boys bathroom with painted cabinetry and white painted wainscoting. Fish motifs in the shower curtain, wallcovering, hardware and shower tile.
Design ideas for a mid-sized traditional kids bathroom in Minneapolis with flat-panel cabinets, blue cabinets, an alcove tub, a shower/bathtub combo, a one-piece toilet, white tile, ceramic tile, multi-coloured walls, porcelain floors, an undermount sink, engineered quartz benchtops, brown floor, a shower curtain, white benchtops, an enclosed toilet, a single vanity, a built-in vanity and wallpaper.
Design ideas for a mid-sized traditional kids bathroom in Minneapolis with flat-panel cabinets, blue cabinets, an alcove tub, a shower/bathtub combo, a one-piece toilet, white tile, ceramic tile, multi-coloured walls, porcelain floors, an undermount sink, engineered quartz benchtops, brown floor, a shower curtain, white benchtops, an enclosed toilet, a single vanity, a built-in vanity and wallpaper.
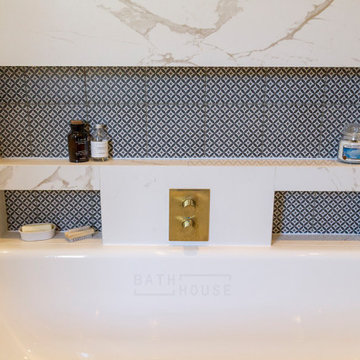
Mid-sized transitional master wet room bathroom in Dublin with furniture-like cabinets, blue cabinets, a drop-in tub, a wall-mount toilet, white tile, ceramic tile, white walls, ceramic floors, an integrated sink, solid surface benchtops, brown floor, an open shower, white benchtops, a single vanity and a built-in vanity.
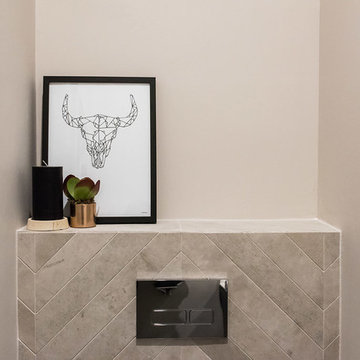
Design ideas for a small contemporary powder room in Melbourne with beaded inset cabinets, blue cabinets, a one-piece toilet, gray tile, porcelain tile, grey walls, medium hardwood floors, a vessel sink, engineered quartz benchtops and brown floor.
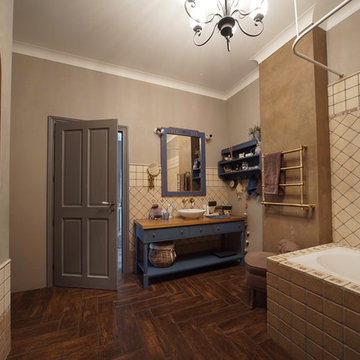
Фотограф Георгий Жоржолиани.
В основной стиль можно добавлять элементы из любых других стилей, в данном случае стёганный стул-пуфик в стиле ар-деко, который совершенно гармонично вписывается в общую картину. Тёплые цвета это беспроигрышный вариант сделать комнату уютной, но лучше теплую цветовую гамму выразить через контраст, добавив в интерьер холодные цвета, в данном случае серое основание люстры и голубая мебель из массива. Именно контраст тёплых и холодных цветов делает интерьер выразительным, динамичным и невероятно нежным.
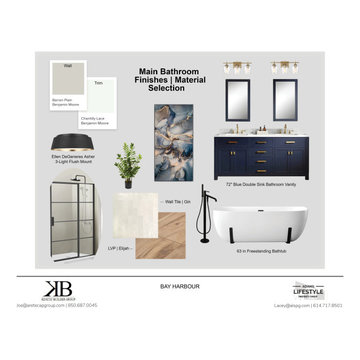
Finishes | Material Selection | Mood Board
Design ideas for a large transitional master bathroom in Miami with shaker cabinets, blue cabinets, a freestanding tub, an alcove shower, a two-piece toilet, multi-coloured tile, ceramic tile, white walls, vinyl floors, an undermount sink, quartzite benchtops, brown floor, a hinged shower door, white benchtops, a single vanity and a freestanding vanity.
Design ideas for a large transitional master bathroom in Miami with shaker cabinets, blue cabinets, a freestanding tub, an alcove shower, a two-piece toilet, multi-coloured tile, ceramic tile, white walls, vinyl floors, an undermount sink, quartzite benchtops, brown floor, a hinged shower door, white benchtops, a single vanity and a freestanding vanity.
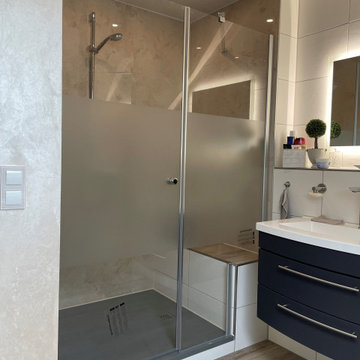
This is an example of a mid-sized contemporary 3/4 bathroom in Other with beaded inset cabinets, blue cabinets, an alcove shower, white tile, porcelain tile, white walls, laminate floors, a drop-in sink, solid surface benchtops, brown floor, a hinged shower door, white benchtops, a single vanity and a freestanding vanity.
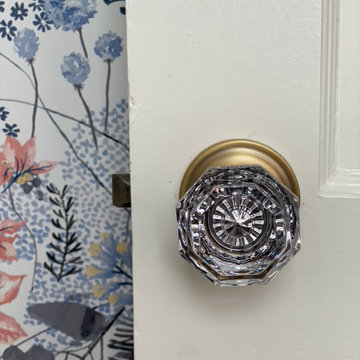
This small 1951 bathroom gets a major update. Without increasing the footprint or square footage, we create a more functional, lighter, brighter and better bathroom. Its practical and polished.
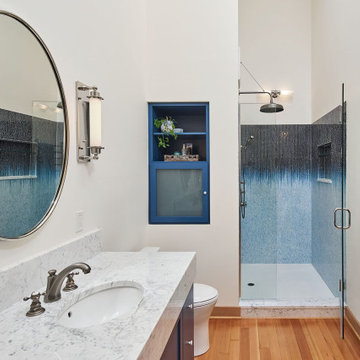
The "Dream of the '90s" was alive in this industrial loft condo before Neil Kelly Portland Design Consultant Erika Altenhofen got her hands on it. No new roof penetrations could be made, so we were tasked with updating the current footprint. Erika filled the niche with much needed storage provisions, like a shelf and cabinet. The shower tile will replaced with stunning blue "Billie Ombre" tile by Artistic Tile. An impressive marble slab was laid on a fresh navy blue vanity, white oval mirrors and fitting industrial sconce lighting rounds out the remodeled space.
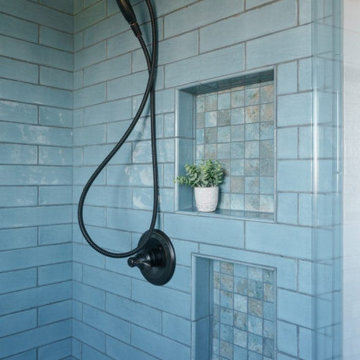
Design ideas for a mid-sized country 3/4 bathroom in Dallas with shaker cabinets, blue cabinets, a corner shower, a two-piece toilet, blue tile, ceramic tile, grey walls, porcelain floors, an undermount sink, quartzite benchtops, brown floor, a hinged shower door, white benchtops, a niche, a double vanity and a built-in vanity.

Luscious Bathroom in Storrington, West Sussex
A luscious green bathroom design is complemented by matt black accents and unique platform for a feature bath.
The Brief
The aim of this project was to transform a former bedroom into a contemporary family bathroom, complete with a walk-in shower and freestanding bath.
This Storrington client had some strong design ideas, favouring a green theme with contemporary additions to modernise the space.
Storage was also a key design element. To help minimise clutter and create space for decorative items an inventive solution was required.
Design Elements
The design utilises some key desirables from the client as well as some clever suggestions from our bathroom designer Martin.
The green theme has been deployed spectacularly, with metro tiles utilised as a strong accent within the shower area and multiple storage niches. All other walls make use of neutral matt white tiles at half height, with William Morris wallpaper used as a leafy and natural addition to the space.
A freestanding bath has been placed central to the window as a focal point. The bathing area is raised to create separation within the room, and three pendant lights fitted above help to create a relaxing ambience for bathing.
Special Inclusions
Storage was an important part of the design.
A wall hung storage unit has been chosen in a Fjord Green Gloss finish, which works well with green tiling and the wallpaper choice. Elsewhere plenty of storage niches feature within the room. These add storage for everyday essentials, decorative items, and conceal items the client may not want on display.
A sizeable walk-in shower was also required as part of the renovation, with designer Martin opting for a Crosswater enclosure in a matt black finish. The matt black finish teams well with other accents in the room like the Vado brassware and Eastbrook towel rail.
Project Highlight
The platformed bathing area is a great highlight of this family bathroom space.
It delivers upon the freestanding bath requirement of the brief, with soothing lighting additions that elevate the design. Wood-effect porcelain floor tiling adds an additional natural element to this renovation.
The End Result
The end result is a complete transformation from the former bedroom that utilised this space.
The client and our designer Martin have combined multiple great finishes and design ideas to create a dramatic and contemporary, yet functional, family bathroom space.
Discover how our expert designers can transform your own bathroom with a free design appointment and quotation. Arrange a free appointment in showroom or online.

Small beach style 3/4 bathroom in Orlando with raised-panel cabinets, blue cabinets, a two-piece toilet, white walls, laminate floors, an undermount sink, engineered quartz benchtops, brown floor, grey benchtops, a single vanity and a freestanding vanity.
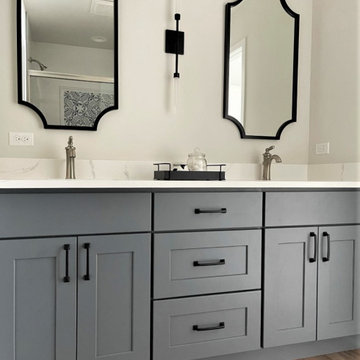
Inspiration for a small transitional bathroom in Chicago with shaker cabinets, blue cabinets, vinyl floors, engineered quartz benchtops, brown floor, a sliding shower screen, white benchtops, a double vanity, a built-in vanity, an alcove shower, an undermount sink and an enclosed toilet.
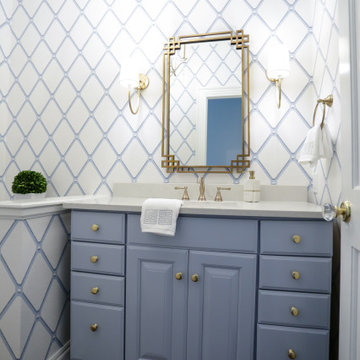
Our busy young homeowners were looking to move back to Indianapolis and considered building new, but they fell in love with the great bones of this Coppergate home. The home reflected different times and different lifestyles and had become poorly suited to contemporary living. We worked with Stacy Thompson of Compass Design for the design and finishing touches on this renovation. The makeover included improving the awkwardness of the front entrance into the dining room, lightening up the staircase with new spindles, treads and a brighter color scheme in the hall. New carpet and hardwoods throughout brought an enhanced consistency through the first floor. We were able to take two separate rooms and create one large sunroom with walls of windows and beautiful natural light to abound, with a custom designed fireplace. The downstairs powder received a much-needed makeover incorporating elegant transitional plumbing and lighting fixtures. In addition, we did a complete top-to-bottom makeover of the kitchen, including custom cabinetry, new appliances and plumbing and lighting fixtures. Soft gray tile and modern quartz countertops bring a clean, bright space for this family to enjoy. This delightful home, with its clean spaces and durable surfaces is a textbook example of how to take a solid but dull abode and turn it into a dream home for a young family.
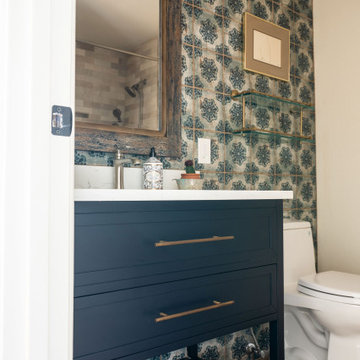
A view of the guest bathroom
Large master bathroom in Other with shaker cabinets, blue cabinets, an alcove tub, a shower/bathtub combo, a one-piece toilet, multi-coloured tile, ceramic tile, white walls, wood-look tile, an undermount sink, quartzite benchtops, brown floor, a shower curtain, white benchtops, a single vanity and a freestanding vanity.
Large master bathroom in Other with shaker cabinets, blue cabinets, an alcove tub, a shower/bathtub combo, a one-piece toilet, multi-coloured tile, ceramic tile, white walls, wood-look tile, an undermount sink, quartzite benchtops, brown floor, a shower curtain, white benchtops, a single vanity and a freestanding vanity.
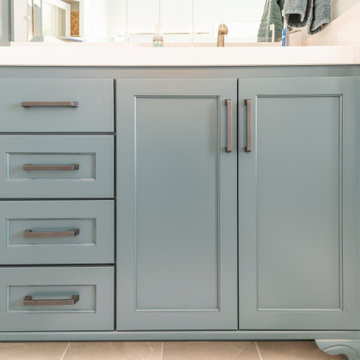
bathCRATE Renee Avenue | Vanity Top: Silestone Eternal Quartz in Calcatta Gold | Sink: Kohler Archer Undermound Sink in White | Faucet: Price Pfister Bronson in Brushed Nickel | Shower Fixture: Delta Vero Shower Trim in Stainless | Tub: Woodbridge Whirlpool Freestanding Tub in White | Tub Fixture: Price Pfister Modern Tub Trim in Brushed Nickel | Shower Tile: Bedrosians Winter Wall Tile in Blanco | Shower Niche: Bedrosians White Carrara Arabesque Wall Tile | Flooring: Bedrosians Pulpis Floor Tile in Grigio | Cabinet Paint: Kelly-Moore Rocky Creek | Wall Paint: Kelly-Moore Rediscover | For More Visit: https://kbcrate.com/bathcrate-renee-avenue-in-tracy-ca-is-complete/
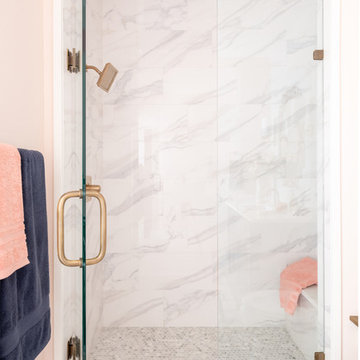
Michael Hunter Photography
This little guest bathroom is a favorite amongst our social following with its vertically laid glass subway tile and blush pink walls. The navy and pinks complement each other well and the brass pulls stand out on the free-standing vanity. The gold leaf oval mirror is a show-stopper.
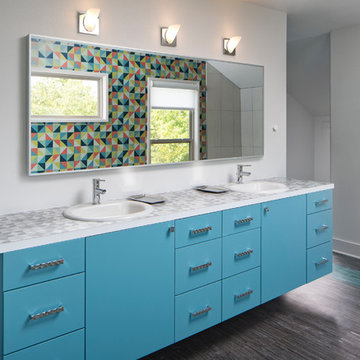
Aaron Dougherty Photography
This is an example of a mid-sized midcentury bathroom in Dallas with flat-panel cabinets, blue cabinets, a shower/bathtub combo, white tile, white walls, laminate floors, a drop-in sink, laminate benchtops and brown floor.
This is an example of a mid-sized midcentury bathroom in Dallas with flat-panel cabinets, blue cabinets, a shower/bathtub combo, white tile, white walls, laminate floors, a drop-in sink, laminate benchtops and brown floor.
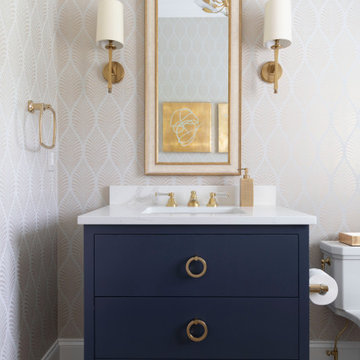
formal powder room
Design ideas for a mid-sized traditional powder room in Philadelphia with furniture-like cabinets, blue cabinets, medium hardwood floors, an undermount sink, quartzite benchtops, brown floor, white benchtops and a freestanding vanity.
Design ideas for a mid-sized traditional powder room in Philadelphia with furniture-like cabinets, blue cabinets, medium hardwood floors, an undermount sink, quartzite benchtops, brown floor, white benchtops and a freestanding vanity.
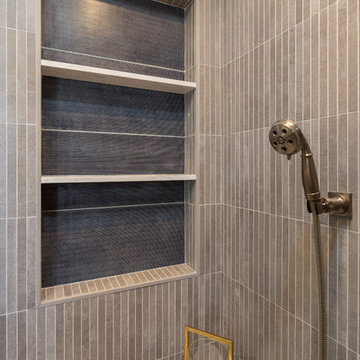
Scott Dubose Photography /Designed by Jessica Peters: https://www.casesanjose.com/bio/jessica-peters/
Bathroom Design Ideas with Blue Cabinets and Brown Floor
9

