Bathroom Design Ideas with Blue Cabinets and Distressed Cabinets
Refine by:
Budget
Sort by:Popular Today
41 - 60 of 27,046 photos
Item 1 of 3
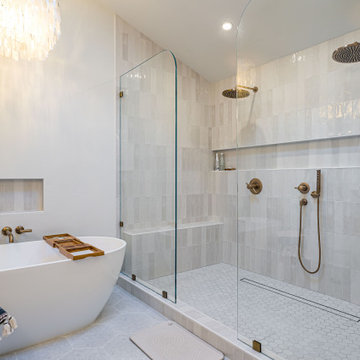
A complete remodel of this beautiful home, featuring stunning navy blue cabinets and elegant gold fixtures that perfectly complement the brightness of the marble countertops. The ceramic tile walls add a unique texture to the design, while the porcelain hexagon flooring adds an element of sophistication that perfectly completes the whole look.
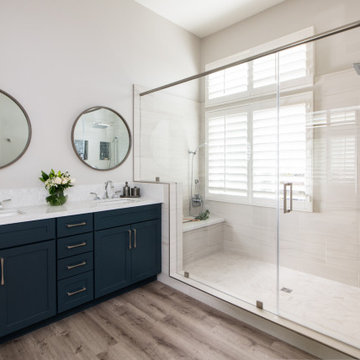
Design ideas for a large beach style master bathroom in Orange County with shaker cabinets, blue cabinets, a double shower, beige tile, porcelain tile, white walls, vinyl floors, engineered quartz benchtops, brown floor, white benchtops, a shower seat, a double vanity and a built-in vanity.
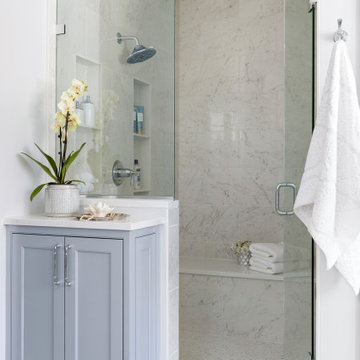
A beautifully remodeled primary bathroom ensuite inspired by the homeowner’s European travels.
This spacious bathroom was dated and had a cold cave like shower. The homeowner desired a beautiful space with a European feel, like the ones she discovered on her travels to Europe. She also wanted a privacy door separating the bathroom from her bedroom.
The designer opened up the closed off shower by removing the soffit and dark cabinet next to the shower to add glass and let light in. Now the entire room is bright and airy with marble look porcelain tile throughout. The archway was added to frame in the under-mount tub. The double vanity in a soft gray paint and topped with Corian Quartz compliments the marble tile. The new chandelier along with the chrome fixtures add just the right amount of luxury to the room. Now when you come in from the bedroom you are enticed to come in and stay a while in this beautiful space.
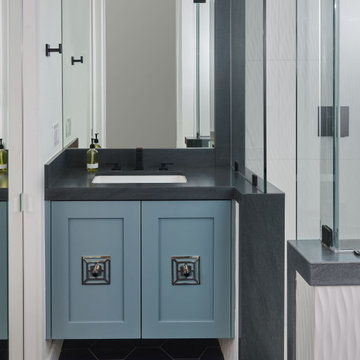
This was a huge transformation of a very small guest bathroom. We were limited by the architecture and used tricks to make the space look and feel larger. We were able to expand the footprint of the shower by removing walls and using pony walls and glass as an enclosure. The white wall tile was chosen specifically as using something with too much color would make the space feel smaller. The waves are vertical which tricks the eye into looking upward to the expansive ceiling without focusing on the space horizontally. Because the vanity is so small, I chose to use some "bling" for the hardware to make it feel special. We used the stone countertop to frame the pony walls as well as the soap insert in the shower and the scrub step. There isn't room in this bathroom for a shower seat so we used a scrub step where you can put your foot to lather up or to shave your legs.

We planned a thoughtful redesign of this beautiful home while retaining many of the existing features. We wanted this house to feel the immediacy of its environment. So we carried the exterior front entry style into the interiors, too, as a way to bring the beautiful outdoors in. In addition, we added patios to all the bedrooms to make them feel much bigger. Luckily for us, our temperate California climate makes it possible for the patios to be used consistently throughout the year.
The original kitchen design did not have exposed beams, but we decided to replicate the motif of the 30" living room beams in the kitchen as well, making it one of our favorite details of the house. To make the kitchen more functional, we added a second island allowing us to separate kitchen tasks. The sink island works as a food prep area, and the bar island is for mail, crafts, and quick snacks.
We designed the primary bedroom as a relaxation sanctuary – something we highly recommend to all parents. It features some of our favorite things: a cognac leather reading chair next to a fireplace, Scottish plaid fabrics, a vegetable dye rug, art from our favorite cities, and goofy portraits of the kids.
---
Project designed by Courtney Thomas Design in La Cañada. Serving Pasadena, Glendale, Monrovia, San Marino, Sierra Madre, South Pasadena, and Altadena.
For more about Courtney Thomas Design, see here: https://www.courtneythomasdesign.com/
To learn more about this project, see here:
https://www.courtneythomasdesign.com/portfolio/functional-ranch-house-design/
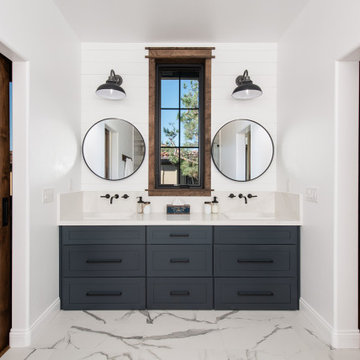
Second floor Jack and Jill Bathroom Addition in Newport Coast
Photo of a mediterranean bathroom in Orange County with blue cabinets, an alcove shower, white walls, porcelain floors, a drop-in sink, quartzite benchtops, an open shower, white benchtops, a double vanity, a built-in vanity and planked wall panelling.
Photo of a mediterranean bathroom in Orange County with blue cabinets, an alcove shower, white walls, porcelain floors, a drop-in sink, quartzite benchtops, an open shower, white benchtops, a double vanity, a built-in vanity and planked wall panelling.
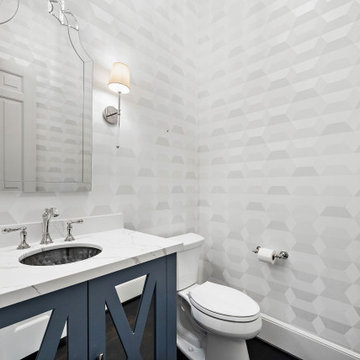
This is an example of a small transitional powder room in Houston with blue cabinets, an undermount sink, engineered quartz benchtops, white benchtops, a freestanding vanity, wallpaper, furniture-like cabinets and a two-piece toilet.
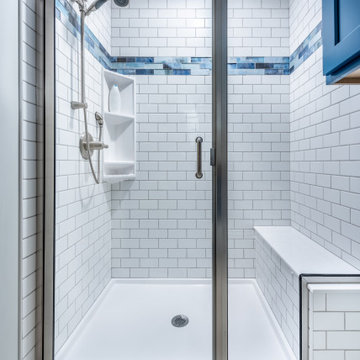
On top of that, the dated 1980s green tile had to go, along with the soffit over the tub
Inspiration for a small transitional 3/4 bathroom in Other with blue cabinets, an alcove shower, a two-piece toilet, white tile, subway tile, grey walls, vinyl floors, an integrated sink, onyx benchtops, white floor, a sliding shower screen, grey benchtops, a single vanity and a built-in vanity.
Inspiration for a small transitional 3/4 bathroom in Other with blue cabinets, an alcove shower, a two-piece toilet, white tile, subway tile, grey walls, vinyl floors, an integrated sink, onyx benchtops, white floor, a sliding shower screen, grey benchtops, a single vanity and a built-in vanity.

This 1964 Preston Hollow home was in the perfect location and had great bones but was not perfect for this family that likes to entertain. They wanted to open up their kitchen up to the den and entry as much as possible, as it was small and completely closed off. They needed significant wine storage and they did want a bar area but not where it was currently located. They also needed a place to stage food and drinks outside of the kitchen. There was a formal living room that was not necessary and a formal dining room that they could take or leave. Those spaces were opened up, the previous formal dining became their new home office, which was previously in the master suite. The master suite was completely reconfigured, removing the old office, and giving them a larger closet and beautiful master bathroom. The game room, which was converted from the garage years ago, was updated, as well as the bathroom, that used to be the pool bath. The closet space in that room was redesigned, adding new built-ins, and giving us more space for a larger laundry room and an additional mudroom that is now accessible from both the game room and the kitchen! They desperately needed a pool bath that was easily accessible from the backyard, without having to walk through the game room, which they had to previously use. We reconfigured their living room, adding a full bathroom that is now accessible from the backyard, fixing that problem. We did a complete overhaul to their downstairs, giving them the house they had dreamt of!
As far as the exterior is concerned, they wanted better curb appeal and a more inviting front entry. We changed the front door, and the walkway to the house that was previously slippery when wet and gave them a more open, yet sophisticated entry when you walk in. We created an outdoor space in their backyard that they will never want to leave! The back porch was extended, built a full masonry fireplace that is surrounded by a wonderful seating area, including a double hanging porch swing. The outdoor kitchen has everything they need, including tons of countertop space for entertaining, and they still have space for a large outdoor dining table. The wood-paneled ceiling and the mix-matched pavers add a great and unique design element to this beautiful outdoor living space. Scapes Incorporated did a fabulous job with their backyard landscaping, making it a perfect daily escape. They even decided to add turf to their entire backyard, keeping minimal maintenance for this busy family. The functionality this family now has in their home gives the true meaning to Living Better Starts Here™.

Our Princeton architects designed this spacious shower and made room for a freestanding soaking tub as well in a space which previously featured a built-in jacuzzi bath. The floor and walls of the shower feature La Marca Polished Statuario Nuovo, a porcelain tile with the look and feel of marble. The new vanity is by Greenfield Cabinetry in Benjamin Moore Polaris Blue.

Bathroom is right off the bedroom of this clients college aged daughter.
Small scandinavian kids bathroom in Orlando with shaker cabinets, blue cabinets, an alcove tub, a shower/bathtub combo, a two-piece toilet, gray tile, porcelain tile, white walls, porcelain floors, an undermount sink, engineered quartz benchtops, beige floor, a sliding shower screen, grey benchtops, a niche, a single vanity and a built-in vanity.
Small scandinavian kids bathroom in Orlando with shaker cabinets, blue cabinets, an alcove tub, a shower/bathtub combo, a two-piece toilet, gray tile, porcelain tile, white walls, porcelain floors, an undermount sink, engineered quartz benchtops, beige floor, a sliding shower screen, grey benchtops, a niche, a single vanity and a built-in vanity.

Another kid's bathroom showing a walk-in shower, a built-in vanity with blue painted wooden cabinets and a single toilet.
Mid-sized mediterranean kids bathroom in Los Angeles with recessed-panel cabinets, blue cabinets, an alcove shower, a one-piece toilet, white tile, porcelain tile, white walls, terra-cotta floors, a drop-in sink, marble benchtops, orange floor, a hinged shower door, white benchtops, a single vanity and a built-in vanity.
Mid-sized mediterranean kids bathroom in Los Angeles with recessed-panel cabinets, blue cabinets, an alcove shower, a one-piece toilet, white tile, porcelain tile, white walls, terra-cotta floors, a drop-in sink, marble benchtops, orange floor, a hinged shower door, white benchtops, a single vanity and a built-in vanity.

This is an example of a small contemporary master bathroom in Rome with blue cabinets, a drop-in tub, a shower/bathtub combo, a two-piece toilet, pink tile, mosaic tile, blue walls, concrete floors, an integrated sink, solid surface benchtops, blue floor, a hinged shower door, white benchtops, a single vanity and a floating vanity.

Ванная в стиле Прованс с цветочным орнаментом в обоях, с классической плиткой.
Design ideas for a mid-sized country bathroom in Moscow with recessed-panel cabinets, blue cabinets, white tile, ceramic tile, multi-coloured walls, porcelain floors, a drop-in sink, white benchtops, an enclosed toilet, a single vanity, a freestanding vanity, wallpaper and an alcove tub.
Design ideas for a mid-sized country bathroom in Moscow with recessed-panel cabinets, blue cabinets, white tile, ceramic tile, multi-coloured walls, porcelain floors, a drop-in sink, white benchtops, an enclosed toilet, a single vanity, a freestanding vanity, wallpaper and an alcove tub.

A crisp and bright powder room with a navy blue vanity and brass accents.
Small transitional powder room in Chicago with furniture-like cabinets, blue cabinets, blue walls, dark hardwood floors, an undermount sink, engineered quartz benchtops, brown floor, white benchtops, a freestanding vanity and wallpaper.
Small transitional powder room in Chicago with furniture-like cabinets, blue cabinets, blue walls, dark hardwood floors, an undermount sink, engineered quartz benchtops, brown floor, white benchtops, a freestanding vanity and wallpaper.
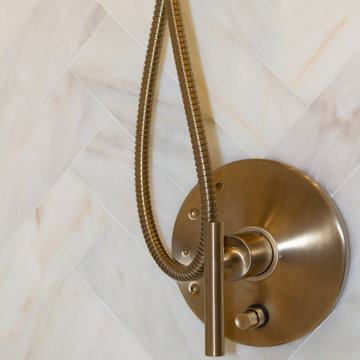
Inspiration for a small transitional master bathroom in Other with shaker cabinets, blue cabinets, an undermount tub, an alcove shower, a one-piece toilet, beige tile, marble, beige walls, marble floors, an undermount sink, engineered quartz benchtops, beige floor, a hinged shower door, white benchtops, a niche, a single vanity and a freestanding vanity.
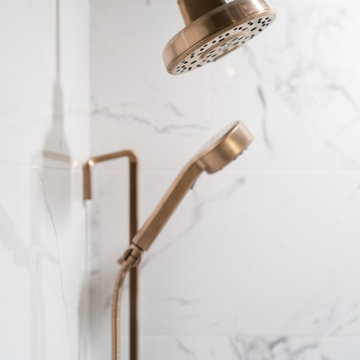
Photo of a mid-sized traditional kids bathroom in Denver with furniture-like cabinets, distressed cabinets, an alcove shower, a one-piece toilet, white tile, porcelain tile, grey walls, marble floors, an undermount sink, solid surface benchtops, white floor, a sliding shower screen, white benchtops, a single vanity and a freestanding vanity.
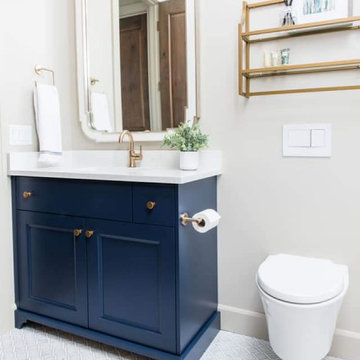
Hale Navy vanity
Inspiration for a transitional bathroom in Kansas City with recessed-panel cabinets, blue cabinets, engineered quartz benchtops, white benchtops, a single vanity and a built-in vanity.
Inspiration for a transitional bathroom in Kansas City with recessed-panel cabinets, blue cabinets, engineered quartz benchtops, white benchtops, a single vanity and a built-in vanity.

Traditional Florida bungalow master bath update. Bushed gold fixtures and hardware, claw foot tub, shower bench and niches, and much more.
Photo of a mid-sized arts and crafts master wet room bathroom in Tampa with flat-panel cabinets, blue cabinets, a claw-foot tub, a two-piece toilet, white tile, ceramic tile, white walls, porcelain floors, an undermount sink, engineered quartz benchtops, multi-coloured floor, white benchtops, a niche, a double vanity, a built-in vanity and recessed.
Photo of a mid-sized arts and crafts master wet room bathroom in Tampa with flat-panel cabinets, blue cabinets, a claw-foot tub, a two-piece toilet, white tile, ceramic tile, white walls, porcelain floors, an undermount sink, engineered quartz benchtops, multi-coloured floor, white benchtops, a niche, a double vanity, a built-in vanity and recessed.

Complete bathroom remodel - The bathroom was completely gutted to studs. A curb-less stall shower was added with a glass panel instead of a shower door. This creates a barrier free space maintaining the light and airy feel of the complete interior remodel. The fireclay tile is recessed into the wall allowing for a clean finish without the need for bull nose tile. The light finishes are grounded with a wood vanity and then all tied together with oil rubbed bronze faucets.
Bathroom Design Ideas with Blue Cabinets and Distressed Cabinets
3

