Bathroom Design Ideas with Blue Cabinets and Grey Benchtops
Refine by:
Budget
Sort by:Popular Today
121 - 140 of 1,346 photos
Item 1 of 3
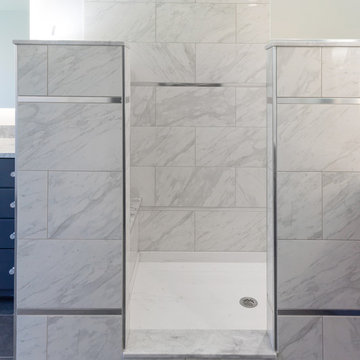
This serene master bathroom design forms part of a master suite that is sure to make every day brighter. The large master bathroom includes a separate toilet compartment with a Toto toilet for added privacy, and is connected to the bedroom and the walk-in closet, all via pocket doors. The main part of the bathroom includes a luxurious freestanding Victoria + Albert bathtub situated near a large window with a Riobel chrome floor mounted tub spout. It also has a one-of-a-kind open shower with a cultured marble gray shower base, 12 x 24 polished Venatino wall tile with 1" chrome Schluter Systems strips used as a unique decorative accent. The shower includes a storage niche and shower bench, along with rainfall and handheld showerheads, and a sandblasted glass panel. Next to the shower is an Amba towel warmer. The bathroom cabinetry by Koch and Company incorporates two vanity cabinets and a floor to ceiling linen cabinet, all in a Fairway door style in charcoal blue, accented by Alno hardware crystal knobs and a super white granite eased edge countertop. The vanity area also includes undermount sinks with chrome faucets, Granby sconces, and Luna programmable lit mirrors. This bathroom design is sure to inspire you when getting ready for the day or provide the ultimate space to relax at the end of the day!
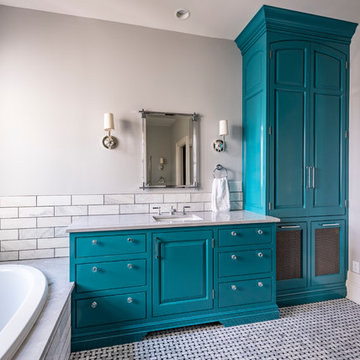
Design ideas for a mid-sized transitional master bathroom in Cincinnati with raised-panel cabinets, blue cabinets, a drop-in tub, gray tile, marble, grey walls, marble floors, an undermount sink, marble benchtops, grey floor and grey benchtops.
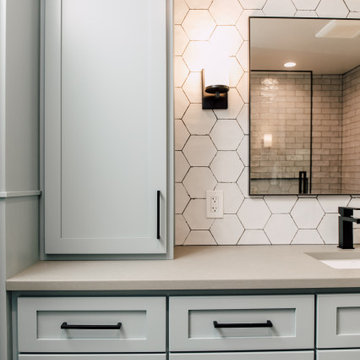
This hall bath needed an update. We went from old and dark to light and bright. Carrying some of the kitchen tile, using the same blue but in a lighter shade for the cabinets and the same quartz countertop in the bathroom gave it a cohesive look.
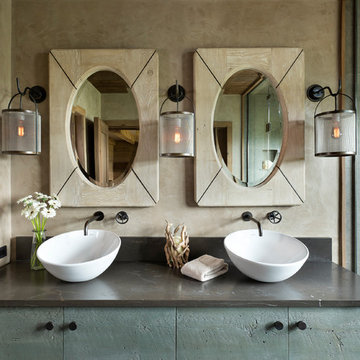
Photography - LongViews Studios
This is an example of a mid-sized country master bathroom in Other with flat-panel cabinets, blue cabinets, gray tile, beige walls, a vessel sink, granite benchtops, a hinged shower door, grey benchtops and an alcove shower.
This is an example of a mid-sized country master bathroom in Other with flat-panel cabinets, blue cabinets, gray tile, beige walls, a vessel sink, granite benchtops, a hinged shower door, grey benchtops and an alcove shower.
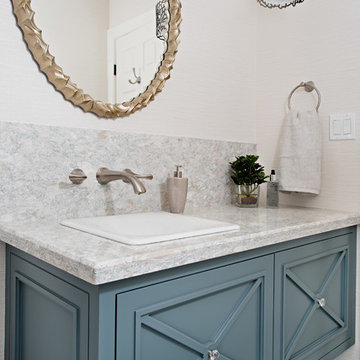
Mike Chajecki Photography www.mikechajecki.com
Mid-sized transitional powder room in Toronto with blue cabinets, porcelain tile, porcelain floors, a drop-in sink, engineered quartz benchtops, white walls, recessed-panel cabinets, gray tile and grey benchtops.
Mid-sized transitional powder room in Toronto with blue cabinets, porcelain tile, porcelain floors, a drop-in sink, engineered quartz benchtops, white walls, recessed-panel cabinets, gray tile and grey benchtops.
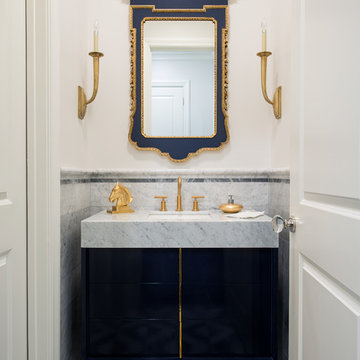
Transitional powder room in Dallas with an undermount sink, furniture-like cabinets, blue cabinets, quartzite benchtops, stone tile, white walls, marble floors, gray tile and grey benchtops.
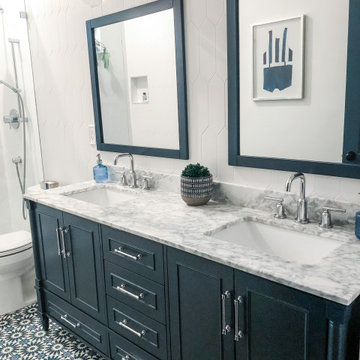
The inspiration from this bathroom came from a trip to Paris where they use the most beautiful cement tiles for a timeless unique design.
Inspiration for a mid-sized midcentury kids bathroom in Miami with furniture-like cabinets, blue cabinets, an open shower, a two-piece toilet, white tile, porcelain tile, white walls, cement tiles, a drop-in sink, marble benchtops, multi-coloured floor, an open shower, grey benchtops, a double vanity and a freestanding vanity.
Inspiration for a mid-sized midcentury kids bathroom in Miami with furniture-like cabinets, blue cabinets, an open shower, a two-piece toilet, white tile, porcelain tile, white walls, cement tiles, a drop-in sink, marble benchtops, multi-coloured floor, an open shower, grey benchtops, a double vanity and a freestanding vanity.
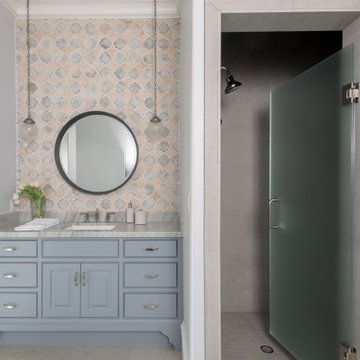
Photo of a large 3/4 bathroom in Dallas with beaded inset cabinets, blue cabinets, a corner shower, multi-coloured tile, marble, blue walls, an undermount sink, marble benchtops, a hinged shower door, grey benchtops, a single vanity and a built-in vanity.
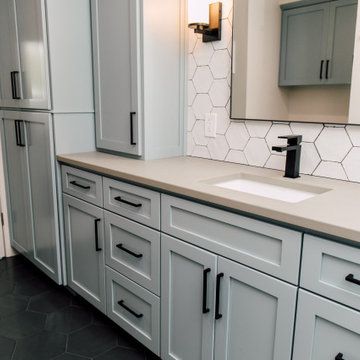
This hall bath needed an update. We went from old and dark to light and bright. Carrying some of the kitchen tile, using the same blue but in a lighter shade for the cabinets and the same quartz countertop in the bathroom gave it a cohesive look.
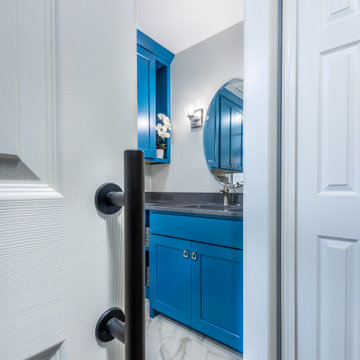
Along with the tub conversion, we also tackled the rest of the bathroom floorplan to give Mary a more modern and beautiful design. To solve the issues with the old vanity, we recentered the sink into the functional area of the floorplan
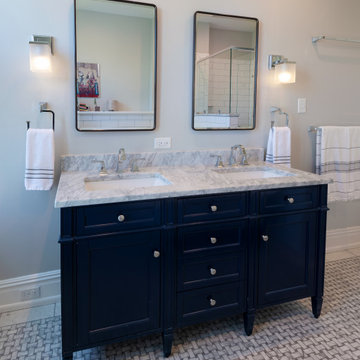
The James Martin Brittany vanity in Victory Blue has a custom carrara top and Delta faucets. Basketweave floor tiles with carrara border.
Inspiration for a mid-sized traditional kids bathroom in Richmond with recessed-panel cabinets, blue cabinets, a claw-foot tub, a corner shower, a two-piece toilet, white tile, ceramic tile, grey walls, marble floors, an undermount sink, marble benchtops, grey floor, a hinged shower door, grey benchtops, a double vanity and a freestanding vanity.
Inspiration for a mid-sized traditional kids bathroom in Richmond with recessed-panel cabinets, blue cabinets, a claw-foot tub, a corner shower, a two-piece toilet, white tile, ceramic tile, grey walls, marble floors, an undermount sink, marble benchtops, grey floor, a hinged shower door, grey benchtops, a double vanity and a freestanding vanity.
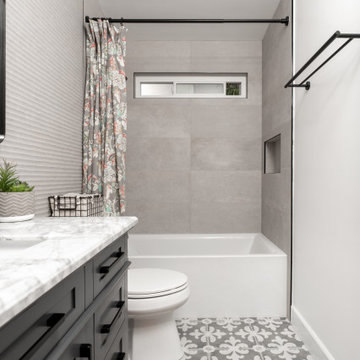
Elegant bathroom with blue freestanding vanity and golden accent handles. Elegant Rustic Barn Door. Vinyl Floor Planks. White Tile backsplash in the bathroom. Porcelain tile on the floor in the bathroom.
Remodeled by Europe Construction
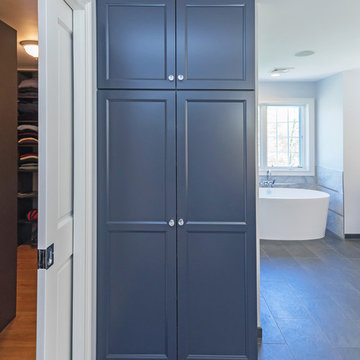
This serene master bathroom design forms part of a master suite that is sure to make every day brighter. The large master bathroom includes a separate toilet compartment with a Toto toilet for added privacy, and is connected to the bedroom and the walk-in closet, all via pocket doors. The main part of the bathroom includes a luxurious freestanding Victoria + Albert bathtub situated near a large window with a Riobel chrome floor mounted tub spout. It also has a one-of-a-kind open shower with a cultured marble gray shower base, 12 x 24 polished Venatino wall tile with 1" chrome Schluter Systems strips used as a unique decorative accent. The shower includes a storage niche and shower bench, along with rainfall and handheld showerheads, and a sandblasted glass panel. Next to the shower is an Amba towel warmer. The bathroom cabinetry by Koch and Company incorporates two vanity cabinets and a floor to ceiling linen cabinet, all in a Fairway door style in charcoal blue, accented by Alno hardware crystal knobs and a super white granite eased edge countertop. The vanity area also includes undermount sinks with chrome faucets, Granby sconces, and Luna programmable lit mirrors. This bathroom design is sure to inspire you when getting ready for the day or provide the ultimate space to relax at the end of the day!
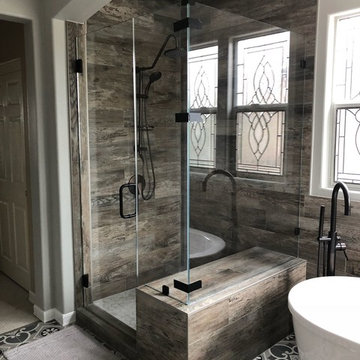
Mid-sized country master bathroom in Los Angeles with recessed-panel cabinets, blue cabinets, a freestanding tub, a corner shower, a two-piece toilet, beige tile, beige walls, ceramic floors, an undermount sink, engineered quartz benchtops, multi-coloured floor, a hinged shower door and grey benchtops.
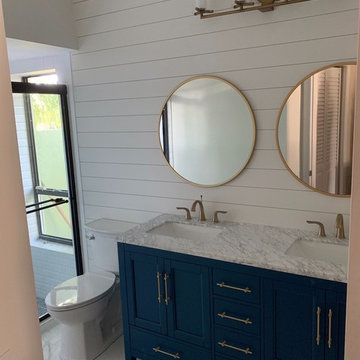
This is an example of a small traditional kids bathroom in Other with shaker cabinets, blue cabinets, an alcove shower, a one-piece toilet, white tile, subway tile, white walls, porcelain floors, an undermount sink, engineered quartz benchtops, white floor, a sliding shower screen and grey benchtops.
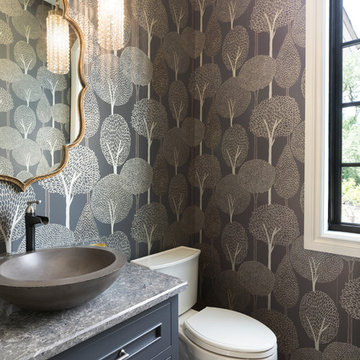
This 6,600-square-foot home in Edina’s Highland neighborhood was built for a family with young children — and an eye to the future. There’s a 16-foot-tall basketball sport court (painted in Edina High School’s colors, of course). “Many high-end homes now have customized sport courts — everything from golf simulators to batting cages,” said Dan Schaefer, owner of Landmark Build Co.
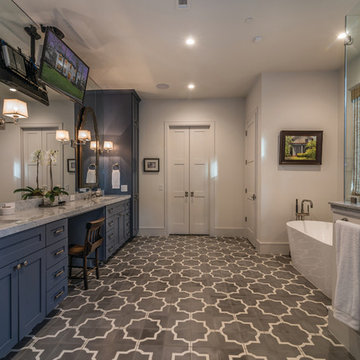
This custom home is a bright, open concept, rustic-farmhouse design with light hardwood floors throughout. The whole space is completely unique with classically styled finishes, granite countertops and bright open rooms that flow together effortlessly leading outdoors to the patio and pool area complete with an outdoor kitchen.
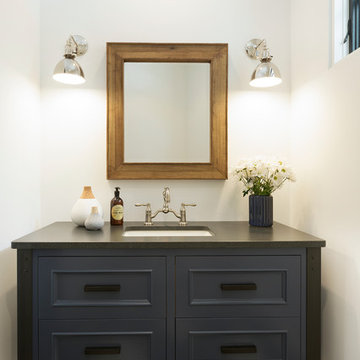
Spacecrafting
This is an example of a transitional powder room in Minneapolis with recessed-panel cabinets, blue cabinets, black and white tile, white walls, an undermount sink, multi-coloured floor and grey benchtops.
This is an example of a transitional powder room in Minneapolis with recessed-panel cabinets, blue cabinets, black and white tile, white walls, an undermount sink, multi-coloured floor and grey benchtops.
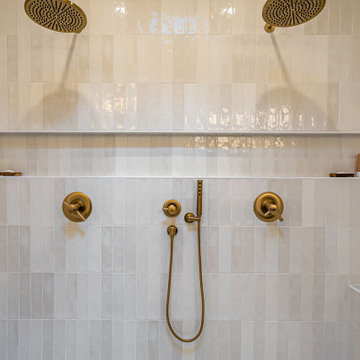
A complete remodel of this beautiful home, featuring stunning navy blue cabinets and elegant gold fixtures that perfectly complement the brightness of the marble countertops. The ceramic tile walls add a unique texture to the design, while the porcelain hexagon flooring adds an element of sophistication that perfectly completes the whole look.
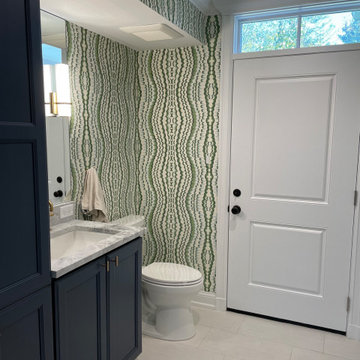
We added a pool house to provide a shady space adjacent to the pool and stone terrace. For cool nights there is a 5ft wide wood burning fireplace and flush mounted infrared heaters. For warm days, there's an outdoor kitchen with refrigerated beverage drawers and an ice maker. The trim and brick details compliment the original Georgian architecture. We chose the classic cast stone fireplace surround to also complement the traditional architecture.
We also added a mud rm with laundry and pool bath behind the new pool house.
Photos by Chris Marshall
Bathroom Design Ideas with Blue Cabinets and Grey Benchtops
7

