Bathroom Design Ideas with Blue Cabinets and Grey Floor
Refine by:
Budget
Sort by:Popular Today
101 - 120 of 4,187 photos
Item 1 of 3
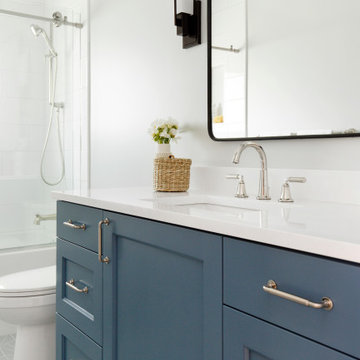
Relocating to Portland, Oregon from California, this young family immediately hired Amy to redesign their newly purchased home to better fit their needs. The project included updating the kitchen, hall bath, and adding an en suite to their master bedroom. Removing a wall between the kitchen and dining allowed for additional counter space and storage along with improved traffic flow and increased natural light to the heart of the home. This galley style kitchen is focused on efficiency and functionality through custom cabinets with a pantry boasting drawer storage topped with quartz slab for durability, pull-out storage accessories throughout, deep drawers, and a quartz topped coffee bar/ buffet facing the dining area. The master bath and hall bath were born out of a single bath and a closet. While modest in size, the bathrooms are filled with functionality and colorful design elements. Durable hex shaped porcelain tiles compliment the blue vanities topped with white quartz countertops. The shower and tub are both tiled in handmade ceramic tiles, bringing much needed texture and movement of light to the space. The hall bath is outfitted with a toe-kick pull-out step for the family’s youngest member!
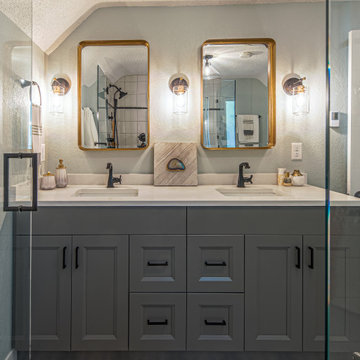
Design ideas for a mid-sized country master bathroom in Minneapolis with shaker cabinets, blue cabinets, a one-piece toilet, cement tiles, an undermount sink, quartzite benchtops, grey floor, a hinged shower door, white benchtops, a double vanity and a built-in vanity.
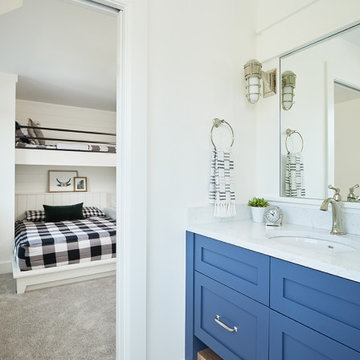
Inspiration for a kids bathroom in Grand Rapids with recessed-panel cabinets, blue cabinets, white walls, ceramic floors, an undermount sink, marble benchtops, grey floor, white benchtops, a single vanity and a built-in vanity.
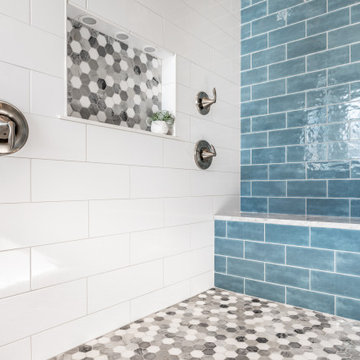
Stunning bathroom total remodel with large walk in shower, blue double vanity and three shower heads! This shower features a lighted niche and a rain head shower with bench. Shiplap ceiling works great for this lake home bathroom.
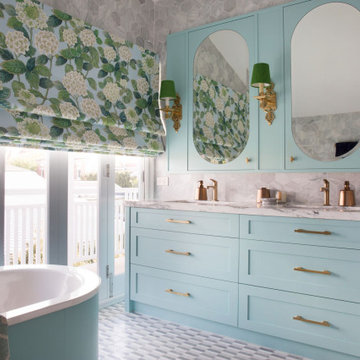
Design ideas for a beach style bathroom in Other with shaker cabinets, blue cabinets, a freestanding tub, gray tile, an undermount sink, grey floor, white benchtops, a double vanity and a built-in vanity.
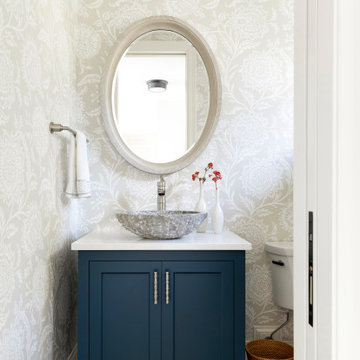
This sweet Powder Room was created to make visitors smile upon entry. The blue cabinet is complimented by a light quartz counter, vessel sink, a painted wood oval mirror and simple light fixture. The transitional floral pattern is a greige background with white pattern is a fun punch of dynamic-ness to this small space.
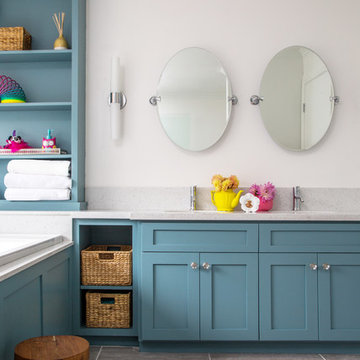
A colorful makeover for a little girl’s bathroom. The goal was to make bathtime more fun and enjoyable, so we opted for striking teal accents on the vanity and built-in. Balanced out by soft whites, grays, and woods, the space is bright and cheery yet still feels clean, spacious, and calming. Unique cabinets wrap around the room to maximize storage and save space for the tub and shower.
Cabinet color is Hemlock by Benjamin Moore.
Designed by Joy Street Design serving Oakland, Berkeley, San Francisco, and the whole of the East Bay.
For more about Joy Street Design, click here: https://www.joystreetdesign.com/
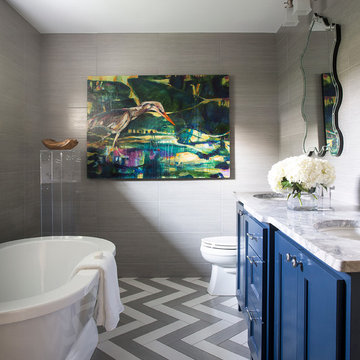
This is an example of a mid-sized transitional master bathroom in Charleston with shaker cabinets, blue cabinets, a freestanding tub, a one-piece toilet, grey walls, an undermount sink, marble benchtops, grey floor, gray tile, porcelain tile, porcelain floors and grey benchtops.

When our client shared their vision for their two-bathroom remodel in Uptown, they expressed a desire for a spa-like experience with a masculine vibe. So we set out to create a space that embodies both relaxation and masculinity.
Allow us to introduce this masculine master bathroom—a stunning fusion of functionality and sophistication. Enter through pocket doors into a walk-in closet, seamlessly connecting to the muscular allure of the bathroom.
The boldness of the design is evident in the choice of Blue Naval cabinets adorned with exquisite Brushed Gold hardware, embodying a luxurious yet robust aesthetic. Highlighting the shower area, the Newbev Triangles Dusk tile graces the walls, imparting modern elegance.
Complementing the ambiance, the Olivia Wall Sconce Vanity Lighting adds refined glamour, casting a warm glow that enhances the space's inviting atmosphere. Every element harmonizes, creating a master bathroom that exudes both strength and sophistication, inviting indulgence and relaxation. Additionally, we discreetly incorporated hidden washer and dryer units for added convenience.
------------
Project designed by Chi Renovation & Design, a renowned renovation firm based in Skokie. We specialize in general contracting, kitchen and bath remodeling, and design & build services. We cater to the entire Chicago area and its surrounding suburbs, with emphasis on the North Side and North Shore regions. You'll find our work from the Loop through Lincoln Park, Skokie, Evanston, Wilmette, and all the way up to Lake Forest.
For more info about Chi Renovation & Design, click here: https://www.chirenovation.com/
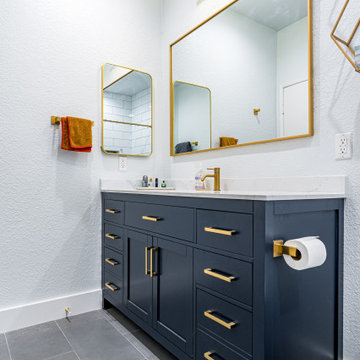
Complete Bathroom Remodel
Installation of all Tile; Shower walls and General Bathroom Floor, Bathtub, Fixtures and Faucets, Shower Niche, Access Cylinder Lighting, Vanity, Lighting, Mirror and a fresh Paint to finish.
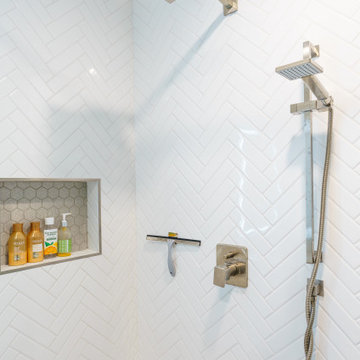
We turned this master bathroom into an updated bathroom that looks like it was from a magazine. It has a corner shower with white ceramic herringbone tiles, a precise hexagon floor, and wood encasing. The shower also has a new shower head and a tall glass encasing. For more of our work check out our website at PearlRemodeling.com
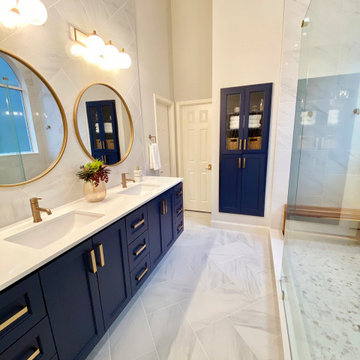
Gorgeous contemporary master bathroom renovation! Everything from the custom floating vanity and large-format herringbone vanity wall to the soaring ceilings, walk-in shower and gold accents speaks to luxury and comfort. Simple, stylish and elegant - total win!!
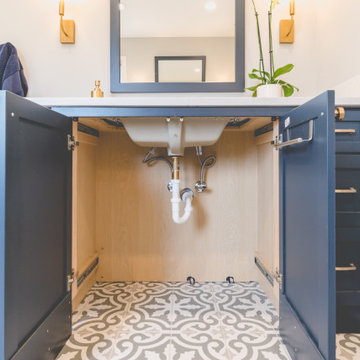
Blue, White & Gray Master Bath
Mid-sized transitional master bathroom in Chicago with flat-panel cabinets, blue cabinets, a freestanding tub, a curbless shower, a two-piece toilet, white tile, subway tile, grey walls, porcelain floors, an undermount sink, engineered quartz benchtops, grey floor, an open shower and white benchtops.
Mid-sized transitional master bathroom in Chicago with flat-panel cabinets, blue cabinets, a freestanding tub, a curbless shower, a two-piece toilet, white tile, subway tile, grey walls, porcelain floors, an undermount sink, engineered quartz benchtops, grey floor, an open shower and white benchtops.
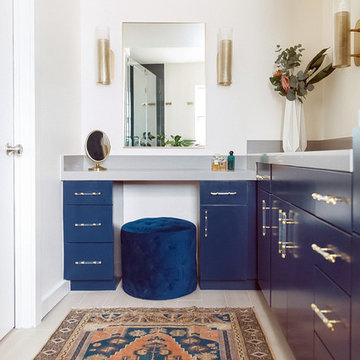
Midcentury modern bathroom with navy blue cabinets, brass and lucite hardware and fixtures, and vintage Turkish rug.
This is an example of a mid-sized midcentury bathroom in Houston with flat-panel cabinets, blue cabinets, an alcove shower, gray tile, ceramic tile, white walls, porcelain floors, an undermount sink, solid surface benchtops, grey floor, a hinged shower door and grey benchtops.
This is an example of a mid-sized midcentury bathroom in Houston with flat-panel cabinets, blue cabinets, an alcove shower, gray tile, ceramic tile, white walls, porcelain floors, an undermount sink, solid surface benchtops, grey floor, a hinged shower door and grey benchtops.
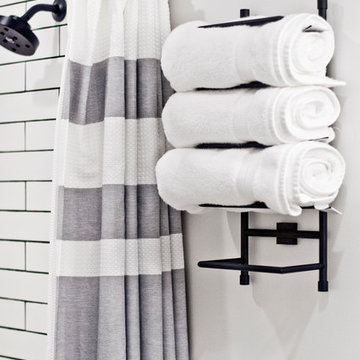
Small modern kids bathroom in Nashville with shaker cabinets, blue cabinets, an alcove tub, a shower/bathtub combo, a two-piece toilet, white tile, porcelain tile, white walls, porcelain floors, an undermount sink, engineered quartz benchtops, grey floor, a shower curtain and white benchtops.
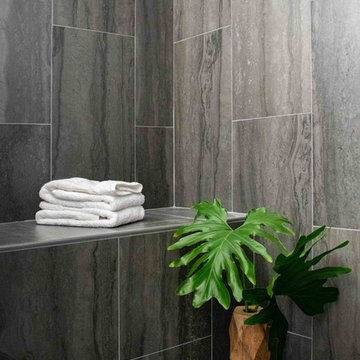
Scott DuBose
This is an example of a mid-sized modern master bathroom in San Francisco with flat-panel cabinets, blue cabinets, an alcove shower, a one-piece toilet, gray tile, porcelain tile, grey walls, porcelain floors, an undermount sink, engineered quartz benchtops, grey floor, a hinged shower door and white benchtops.
This is an example of a mid-sized modern master bathroom in San Francisco with flat-panel cabinets, blue cabinets, an alcove shower, a one-piece toilet, gray tile, porcelain tile, grey walls, porcelain floors, an undermount sink, engineered quartz benchtops, grey floor, a hinged shower door and white benchtops.
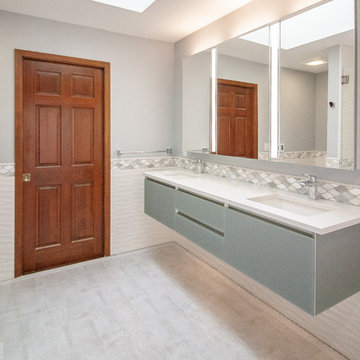
© Devine Bath 2019
Design ideas for a mid-sized modern master bathroom in Portland with blue cabinets, a freestanding tub, an alcove shower, white tile, an undermount sink, grey floor and a hinged shower door.
Design ideas for a mid-sized modern master bathroom in Portland with blue cabinets, a freestanding tub, an alcove shower, white tile, an undermount sink, grey floor and a hinged shower door.
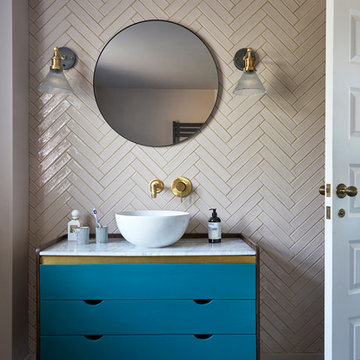
Anna Stathaki
Inspiration for a contemporary bathroom in Essex with flat-panel cabinets, blue cabinets, a vessel sink, ceramic tile, marble benchtops, grey floor and white benchtops.
Inspiration for a contemporary bathroom in Essex with flat-panel cabinets, blue cabinets, a vessel sink, ceramic tile, marble benchtops, grey floor and white benchtops.
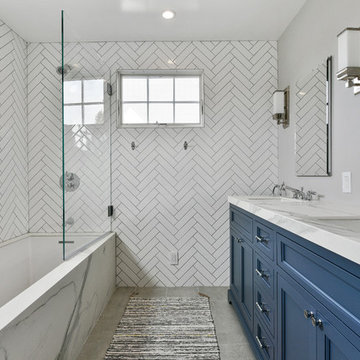
Photo of a mid-sized transitional 3/4 bathroom in San Francisco with furniture-like cabinets, blue cabinets, an alcove tub, a shower/bathtub combo, white tile, ceramic tile, grey walls, porcelain floors, an undermount sink, marble benchtops, grey floor, an open shower and white benchtops.

The brief was for an alluring and glamorous looking interior
A bathroom which could allow the homeowner couple to use at the same time.
Mirrors were important to them, and they also asked for a full-length mirror to be incorporated somewhere in the space.
The previous bathroom lacked storage, so I designed wall to wall drawers below the vanity and higher up cabinetry accessed on the sides this meant they could still have glamourous looking mirrors without loosing wall storage.
The clients wanted double basins and for the showers to face each other. They also liked the idea of a rain head so a large flush mounted rainhead was designed within the shower area. There are two separate access doors which lead into the shower so they can access their own side of the shower. The shower waste has been replaced with a double drain with a singular tiled cover – located to suite the plumbing requirements of the existing concrete floor. The clients liked the warmth of the remaining existing timber floor, so this remained but was refinished.
The shower floor and benchtops have been made out the same large sheet porcelain to keep creating a continuous look to the space.
Extra thought was put towards the specification of the asymmetrical basins and side placement of the mixer taps to ensure more usable space was available whilst using the basin.
The dark navy-stained wire brushed timber veneer cabinetry, dark metal looking tiles, stone walls and timber floor ensure textural layers are achieved.
Bathroom Design Ideas with Blue Cabinets and Grey Floor
6

