Bathroom Design Ideas with Blue Cabinets and Laminate Floors
Refine by:
Budget
Sort by:Popular Today
21 - 40 of 121 photos
Item 1 of 3
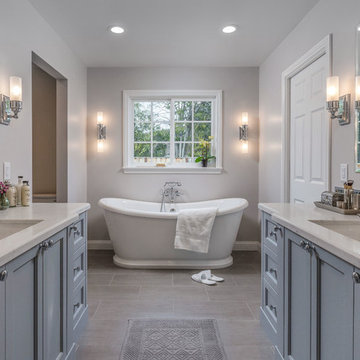
Scott DuBose
Design ideas for a large transitional master bathroom in San Francisco with shaker cabinets, blue cabinets, a freestanding tub, an open shower, a one-piece toilet, multi-coloured tile, ceramic tile, white walls, laminate floors, an undermount sink, quartzite benchtops, grey floor, a hinged shower door and white benchtops.
Design ideas for a large transitional master bathroom in San Francisco with shaker cabinets, blue cabinets, a freestanding tub, an open shower, a one-piece toilet, multi-coloured tile, ceramic tile, white walls, laminate floors, an undermount sink, quartzite benchtops, grey floor, a hinged shower door and white benchtops.
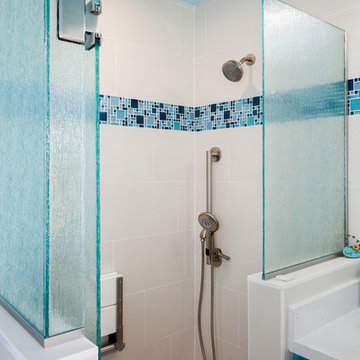
Photo of a small transitional master bathroom in Phoenix with shaker cabinets, blue cabinets, an alcove tub, a corner shower, a one-piece toilet, gray tile, porcelain tile, white walls, laminate floors, an undermount sink, engineered quartz benchtops, grey floor, a hinged shower door and white benchtops.
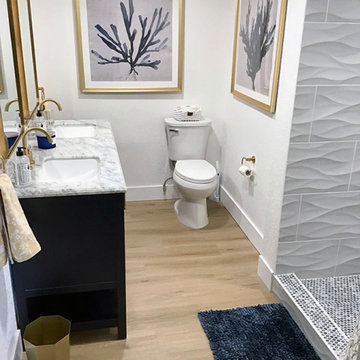
Inspiration for a mid-sized beach style master bathroom in Orlando with raised-panel cabinets, blue cabinets, white walls, laminate floors, an undermount sink, engineered quartz benchtops, brown floor, grey benchtops, a freestanding vanity, an alcove shower, a two-piece toilet, white tile, porcelain tile, a shower curtain and a double vanity.
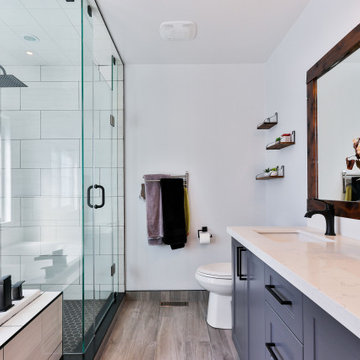
Inspiration for a mid-sized modern master bathroom in Other with blue cabinets, a freestanding tub, white walls, laminate floors, a drop-in sink, grey floor, beige benchtops, a double vanity and a built-in vanity.
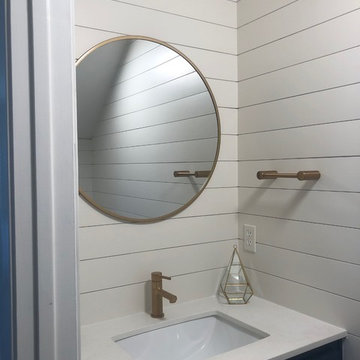
A small DIY project to update our 20-year-old half bath to something more modern and personality-filled.
This was our first foray into a full DIY project, keeping the budget around $1,500 for materials and installation.
We took inspiration from the Ryan Hoyt Designs Darcy Project on Houzz ( https://www.houzz.com/photos/darcy-beach-style-powder-room-phvw-vp~102221003) and modified as needed based on the materials we could find.
Arauco primed shiplap was installed throughout, painted in Sherwin Williams Shoji White to complement the new off-white quartz countertop.
We kept the old vanity base, sanding and painting in Sherwin Williams Naval.
We had to search high and low for a pre-fab piece of white quartz. We found this one at a granite depot, pre-drilled with a single-hole faucet. Though not the wide-spread look we liked in the Darcy project, it was the next best option.
The hardware is from the Moen Align collection in brushed gold. It perfectly plays up the farmhouse meets beach style.
All of this was finished off by an 18" round "bronze" mirror from Target (!).
Overall we love the finished bathroom and can't believe the transformation. From the drap formica countertop with pink tiled floor to this tiny beautiful bathroom oasis.
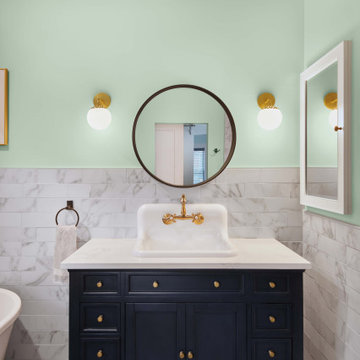
Primary Suite Bathroom addition and remodel for one of our North End home projects.
Photo of a large contemporary master bathroom in Boise with grey floor, furniture-like cabinets, blue cabinets, a claw-foot tub, a curbless shower, multi-coloured tile, porcelain tile, green walls, laminate floors, an integrated sink, quartzite benchtops, an open shower, white benchtops, a single vanity and a freestanding vanity.
Photo of a large contemporary master bathroom in Boise with grey floor, furniture-like cabinets, blue cabinets, a claw-foot tub, a curbless shower, multi-coloured tile, porcelain tile, green walls, laminate floors, an integrated sink, quartzite benchtops, an open shower, white benchtops, a single vanity and a freestanding vanity.
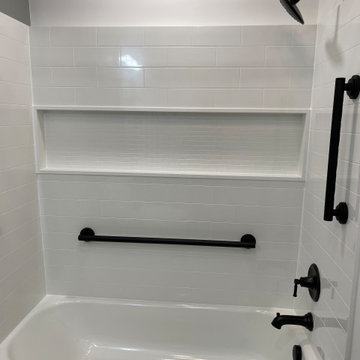
This is an example of a small traditional master bathroom in Other with shaker cabinets, blue cabinets, an alcove tub, a shower/bathtub combo, a two-piece toilet, grey walls, laminate floors, an undermount sink, solid surface benchtops, multi-coloured floor, a shower curtain, white benchtops, a single vanity and a built-in vanity.
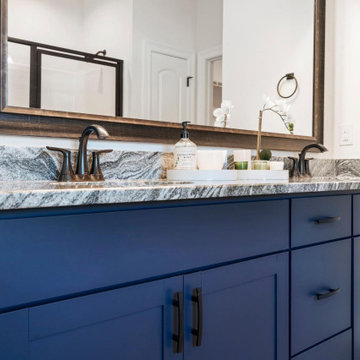
In Coburn Lakes, you can choose between a large variety of 3 and 4 bedroom floor plans. Our floor plans offer amenities such as 3 CM granite countertops, under-mount sinks, wood flooring in the living area and halls, granite around the fireplace, LED lighting, framed mirrors, and so much more. You can also choose from a large selection of colors and upgraded options to give your new home your own personal touch. Call today to take your first step in making Coburn Lakes your new home!
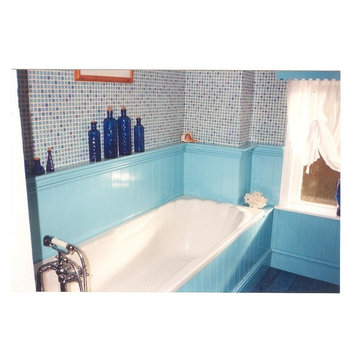
After bathroom re-fit.
Inspiration for a small country kids bathroom in Cheshire with raised-panel cabinets, blue cabinets, a drop-in tub, a shower/bathtub combo, white tile, ceramic tile, blue walls, laminate floors and a pedestal sink.
Inspiration for a small country kids bathroom in Cheshire with raised-panel cabinets, blue cabinets, a drop-in tub, a shower/bathtub combo, white tile, ceramic tile, blue walls, laminate floors and a pedestal sink.
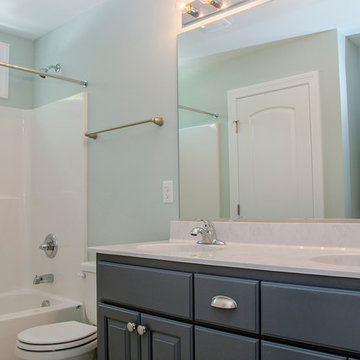
Compact master bathroom with a single vanity. The vanity features blue cabinets
This is an example of a small country kids bathroom in Richmond with raised-panel cabinets, blue cabinets, a one-piece toilet, blue walls, laminate floors, an integrated sink, laminate benchtops, beige floor, a shower curtain, white benchtops, an alcove tub and a shower/bathtub combo.
This is an example of a small country kids bathroom in Richmond with raised-panel cabinets, blue cabinets, a one-piece toilet, blue walls, laminate floors, an integrated sink, laminate benchtops, beige floor, a shower curtain, white benchtops, an alcove tub and a shower/bathtub combo.
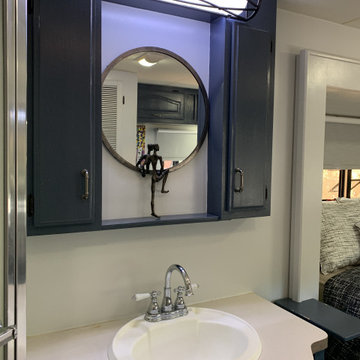
painted cabinets, with original counter and sink.
Small eclectic 3/4 bathroom in Sacramento with raised-panel cabinets, blue cabinets, a corner shower, grey walls, laminate floors, a drop-in sink, laminate benchtops, grey floor, a hinged shower door, beige benchtops, a laundry, a single vanity and a built-in vanity.
Small eclectic 3/4 bathroom in Sacramento with raised-panel cabinets, blue cabinets, a corner shower, grey walls, laminate floors, a drop-in sink, laminate benchtops, grey floor, a hinged shower door, beige benchtops, a laundry, a single vanity and a built-in vanity.
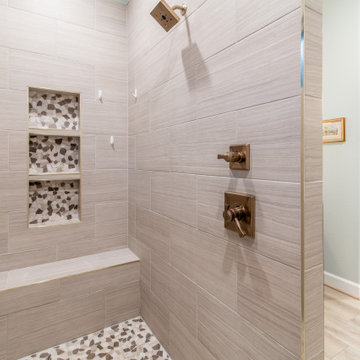
Design ideas for a large country master bathroom in Houston with shaker cabinets, blue cabinets, a curbless shower, a two-piece toilet, green walls, laminate floors, an undermount sink, granite benchtops, grey floor, an open shower, white benchtops, a double vanity and a built-in vanity.
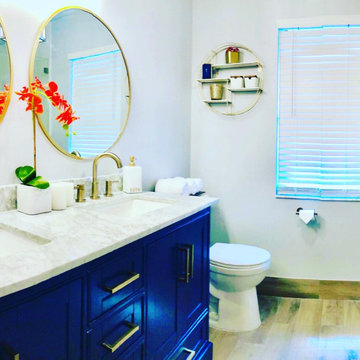
This is an example of a mid-sized contemporary master bathroom with shaker cabinets, blue cabinets, an alcove shower, a two-piece toilet, grey walls, laminate floors, an undermount sink, marble benchtops, beige floor, a hinged shower door and grey benchtops.
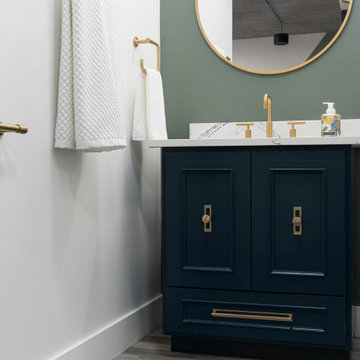
Modern Glam style
This is an example of a small modern bathroom in Columbus with recessed-panel cabinets, blue cabinets, green walls, laminate floors, an undermount sink, engineered quartz benchtops, grey floor, white benchtops, a single vanity and a freestanding vanity.
This is an example of a small modern bathroom in Columbus with recessed-panel cabinets, blue cabinets, green walls, laminate floors, an undermount sink, engineered quartz benchtops, grey floor, white benchtops, a single vanity and a freestanding vanity.
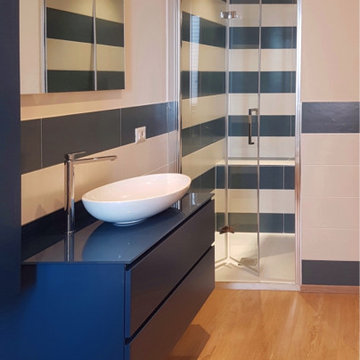
Photo of a large 3/4 bathroom in Other with flat-panel cabinets, blue cabinets, a curbless shower, ceramic tile, laminate floors, a vessel sink, glass benchtops, a sliding shower screen, blue benchtops, a shower seat, a single vanity, a floating vanity, a drop-in tub and a wall-mount toilet.
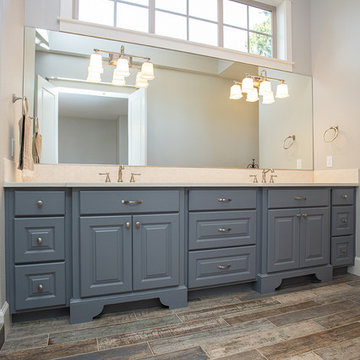
Beautiful custom blue vanity.
Mid-sized traditional 3/4 bathroom in Portland with shaker cabinets, blue cabinets, white walls, laminate floors, an integrated sink, brown floor, blue benchtops, a double vanity and a built-in vanity.
Mid-sized traditional 3/4 bathroom in Portland with shaker cabinets, blue cabinets, white walls, laminate floors, an integrated sink, brown floor, blue benchtops, a double vanity and a built-in vanity.
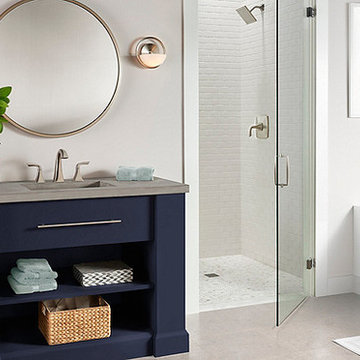
Design ideas for a mid-sized transitional master bathroom in Salt Lake City with furniture-like cabinets, blue cabinets, an alcove tub, an alcove shower, grey walls, laminate floors, an integrated sink, concrete benchtops, grey floor and a hinged shower door.
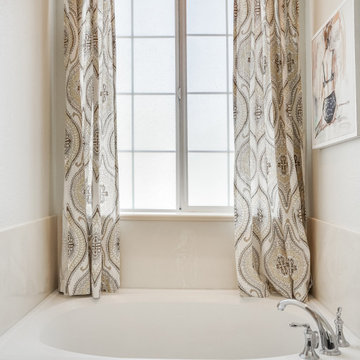
This master bath was overwhelmed with clutter. We cleared off the sink top and built-in shelves and organized each side for his and her. We played with the deep navy cabinets and grey flooring with simple touches in the accessories and artwork to keep a clean fresh look.
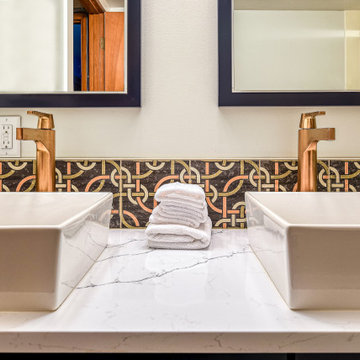
60 sq ft bathroom with custom cabinets a double vanity, floating shelves, and vessel sinks.
Design ideas for a small transitional master bathroom in Portland with shaker cabinets, blue cabinets, a two-piece toilet, gray tile, cement tile, grey walls, laminate floors, a vessel sink, quartzite benchtops, grey floor, a sliding shower screen, white benchtops, a double vanity and a built-in vanity.
Design ideas for a small transitional master bathroom in Portland with shaker cabinets, blue cabinets, a two-piece toilet, gray tile, cement tile, grey walls, laminate floors, a vessel sink, quartzite benchtops, grey floor, a sliding shower screen, white benchtops, a double vanity and a built-in vanity.
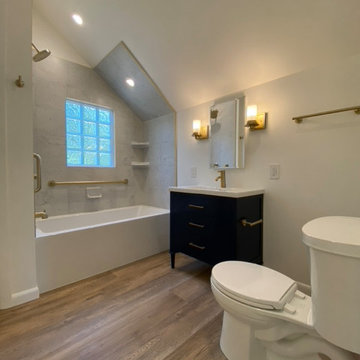
The entire second floor of this house was stripped down to the studs to allow for all new electrical and to bring plumbing to the second floor for a new bathroom.
Bathroom Design Ideas with Blue Cabinets and Laminate Floors
2

