Bathroom Design Ideas with Blue Cabinets and Marble
Refine by:
Budget
Sort by:Popular Today
21 - 40 of 1,152 photos
Item 1 of 3
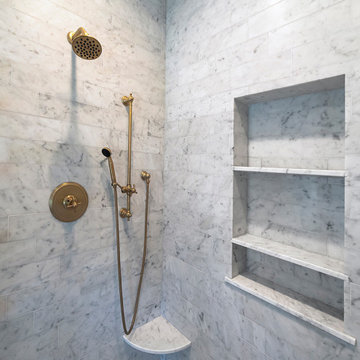
You enter this bright and light master bathroom through a custom pocket door that is inlayed with a mirror. The room features a beautiful free-standing tub. The shower is Carrera marble and has a seat, storage inset, a body jet and dual showerheads. The striking single vanity is a deep navy blue with beaded inset cabinets, chrome handles and provides tons of storage. Along with the blue vanity, the rose gold fixtures, including the shower grate, are eye catching and provide a subtle pop of color.
What started as an addition project turned into a full house remodel in this Modern Craftsman home in Narberth, PA.. The addition included the creation of a sitting room, family room, mudroom and third floor. As we moved to the rest of the home, we designed and built a custom staircase to connect the family room to the existing kitchen. We laid red oak flooring with a mahogany inlay throughout house. Another central feature of this is home is all the built-in storage. We used or created every nook for seating and storage throughout the house, as you can see in the family room, dining area, staircase landing, bedroom and bathrooms. Custom wainscoting and trim are everywhere you look, and gives a clean, polished look to this warm house.
Rudloff Custom Builders has won Best of Houzz for Customer Service in 2014, 2015 2016, 2017 and 2019. We also were voted Best of Design in 2016, 2017, 2018, 2019 which only 2% of professionals receive. Rudloff Custom Builders has been featured on Houzz in their Kitchen of the Week, What to Know About Using Reclaimed Wood in the Kitchen as well as included in their Bathroom WorkBook article. We are a full service, certified remodeling company that covers all of the Philadelphia suburban area. This business, like most others, developed from a friendship of young entrepreneurs who wanted to make a difference in their clients’ lives, one household at a time. This relationship between partners is much more than a friendship. Edward and Stephen Rudloff are brothers who have renovated and built custom homes together paying close attention to detail. They are carpenters by trade and understand concept and execution. Rudloff Custom Builders will provide services for you with the highest level of professionalism, quality, detail, punctuality and craftsmanship, every step of the way along our journey together.
Specializing in residential construction allows us to connect with our clients early in the design phase to ensure that every detail is captured as you imagined. One stop shopping is essentially what you will receive with Rudloff Custom Builders from design of your project to the construction of your dreams, executed by on-site project managers and skilled craftsmen. Our concept: envision our client’s ideas and make them a reality. Our mission: CREATING LIFETIME RELATIONSHIPS BUILT ON TRUST AND INTEGRITY.
Photo Credit: Linda McManus Images
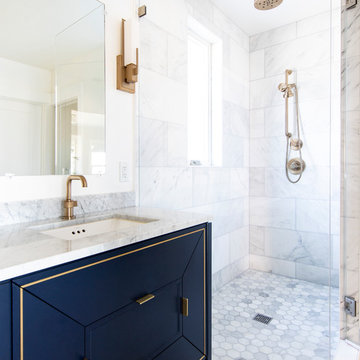
This is an example of a contemporary 3/4 bathroom in San Francisco with flat-panel cabinets, blue cabinets, an alcove shower, gray tile, marble, white walls, an undermount sink, grey floor, a hinged shower door and grey benchtops.
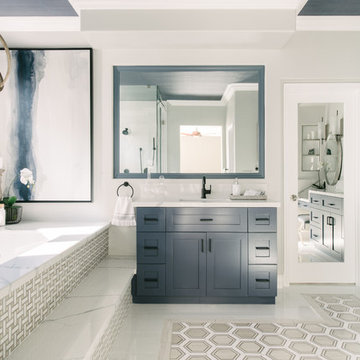
Photos x Lauren Pressey
Mid-sized transitional master bathroom in Orange County with shaker cabinets, blue cabinets, an undermount tub, a corner shower, marble, grey walls, marble floors, an undermount sink, engineered quartz benchtops, a hinged shower door, white benchtops and white floor.
Mid-sized transitional master bathroom in Orange County with shaker cabinets, blue cabinets, an undermount tub, a corner shower, marble, grey walls, marble floors, an undermount sink, engineered quartz benchtops, a hinged shower door, white benchtops and white floor.
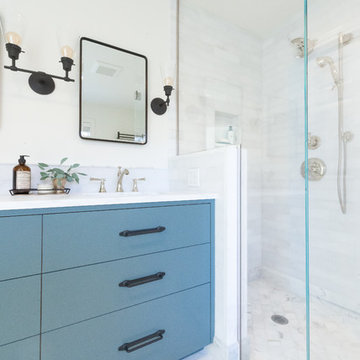
Design ideas for a mid-sized traditional master bathroom in Portland with flat-panel cabinets, blue cabinets, a freestanding tub, a curbless shower, a two-piece toilet, white tile, marble, white walls, marble floors, an undermount sink, marble benchtops, white floor, a hinged shower door and white benchtops.
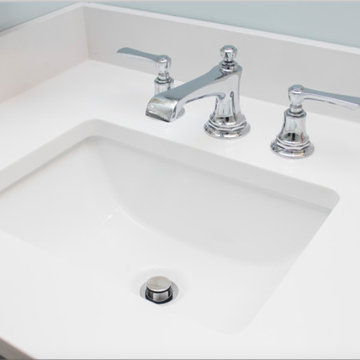
Design ideas for a mid-sized traditional master bathroom in Providence with recessed-panel cabinets, blue cabinets, an alcove tub, a shower/bathtub combo, a two-piece toilet, white tile, marble, blue walls, marble floors, an undermount sink, engineered quartz benchtops, white floor and a shower curtain.
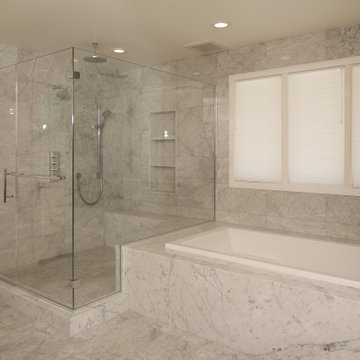
© 2022 Luis de la Rosa Photography
Inspiration for an expansive traditional master bathroom in Los Angeles with shaker cabinets, blue cabinets, a drop-in tub, a corner shower, a one-piece toilet, gray tile, marble, white walls, porcelain floors, an undermount sink, engineered quartz benchtops, grey floor, a hinged shower door, white benchtops, a shower seat, a double vanity and a built-in vanity.
Inspiration for an expansive traditional master bathroom in Los Angeles with shaker cabinets, blue cabinets, a drop-in tub, a corner shower, a one-piece toilet, gray tile, marble, white walls, porcelain floors, an undermount sink, engineered quartz benchtops, grey floor, a hinged shower door, white benchtops, a shower seat, a double vanity and a built-in vanity.
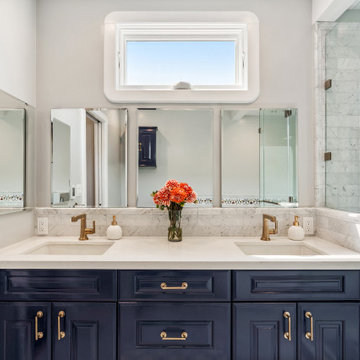
Large transitional master bathroom in San Francisco with raised-panel cabinets, blue cabinets, a freestanding tub, a corner shower, a bidet, gray tile, marble, grey walls, marble floors, an undermount sink, engineered quartz benchtops, grey floor, a hinged shower door, white benchtops, a double vanity and a built-in vanity.
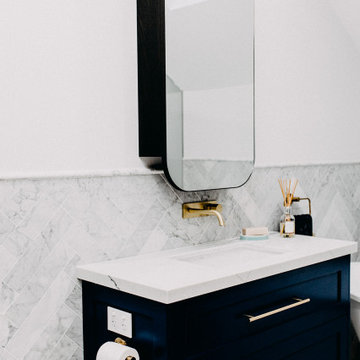
The ensuite to master bedroom features marble wall tiles, custom floating vanity, Phoenix tapware, freestanding bath and patterned floor tiles. The ceiling features two velux skylights.
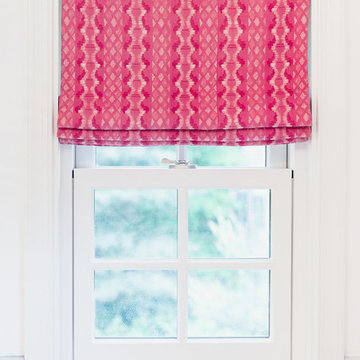
Custom window treatment from The Ticking Stripe in Design Legacy Ikat in Amarylis
Design ideas for a mid-sized transitional master bathroom in Baltimore with recessed-panel cabinets, blue cabinets, a japanese tub, a corner shower, a one-piece toilet, blue tile, marble, white walls, mosaic tile floors, a drop-in sink, marble benchtops, blue floor and a hinged shower door.
Design ideas for a mid-sized transitional master bathroom in Baltimore with recessed-panel cabinets, blue cabinets, a japanese tub, a corner shower, a one-piece toilet, blue tile, marble, white walls, mosaic tile floors, a drop-in sink, marble benchtops, blue floor and a hinged shower door.
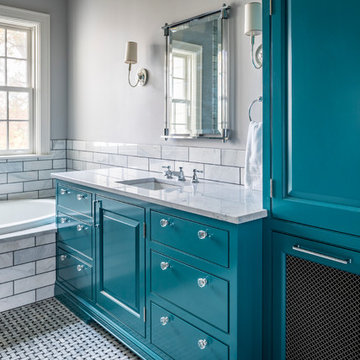
Design ideas for a mid-sized transitional master bathroom in Cincinnati with raised-panel cabinets, blue cabinets, a drop-in tub, gray tile, marble, grey walls, marble floors, an undermount sink, marble benchtops, grey floor and grey benchtops.

Design ideas for a large master bathroom in Boston with blue cabinets, a freestanding tub, a curbless shower, a bidet, marble, grey walls, marble floors, an undermount sink, engineered quartz benchtops, white floor, a hinged shower door, white benchtops, a niche and a double vanity.

Photo of a mid-sized modern master bathroom in DC Metro with shaker cabinets, blue cabinets, an alcove shower, a one-piece toilet, white tile, marble, white walls, marble floors, a console sink, granite benchtops, white floor, a sliding shower screen, white benchtops, a niche, a single vanity and a built-in vanity.
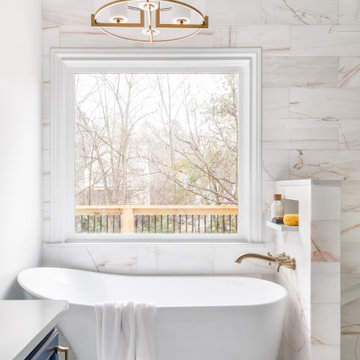
Inspiration for a mid-sized transitional master bathroom in Atlanta with recessed-panel cabinets, blue cabinets, a freestanding tub, a corner shower, a two-piece toilet, white tile, marble, white walls, porcelain floors, an undermount sink, engineered quartz benchtops, white floor, an open shower, white benchtops, a niche, a double vanity and a built-in vanity.
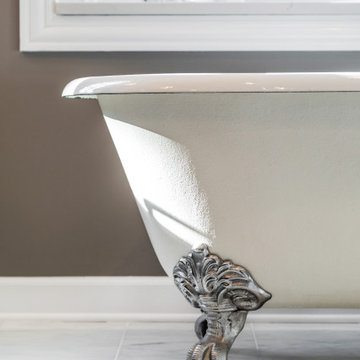
A bold blue vanity with gold fixtures throughout give this master bath the elegant update it deserves.
Large traditional master bathroom in Chicago with flat-panel cabinets, blue cabinets, a claw-foot tub, an open shower, a one-piece toilet, white tile, marble, grey walls, marble floors, a drop-in sink, engineered quartz benchtops, white floor, a hinged shower door, white benchtops, a niche, a double vanity and a freestanding vanity.
Large traditional master bathroom in Chicago with flat-panel cabinets, blue cabinets, a claw-foot tub, an open shower, a one-piece toilet, white tile, marble, grey walls, marble floors, a drop-in sink, engineered quartz benchtops, white floor, a hinged shower door, white benchtops, a niche, a double vanity and a freestanding vanity.
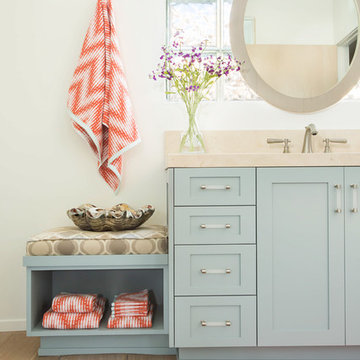
A second vanity replaced a bathtub in this Jack-and-Jill bathroom. A custom wood framed oval mirror hangs from the ceiling in front of the glass block window, creating the ideal lighting conditions to apply makeup in the daylight.
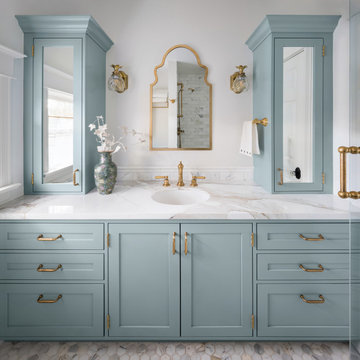
Beautiful Marble enhances this spectacular compact bathroom in a historic home. Unlacquered brass hardware will patina with time and is true to the character of this vintage dwelling.

This is an example of a mid-sized transitional master bathroom in Los Angeles with blue cabinets, a curbless shower, marble, blue walls, porcelain floors, an undermount sink, engineered quartz benchtops, white floor, a hinged shower door, white benchtops, a shower seat, a double vanity, a built-in vanity, white tile and recessed-panel cabinets.
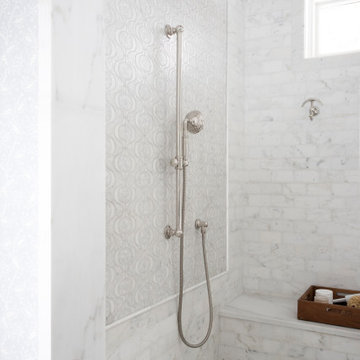
Photo of a large traditional master bathroom in Minneapolis with recessed-panel cabinets, blue cabinets, a freestanding tub, an alcove shower, a two-piece toilet, white tile, marble, multi-coloured walls, marble floors, a drop-in sink, marble benchtops, white floor, a hinged shower door, white benchtops, a shower seat, a double vanity, a built-in vanity and wallpaper.

Navy and white transitional bathroom.
This is an example of a large transitional master bathroom in New York with shaker cabinets, blue cabinets, a drop-in tub, an alcove shower, a two-piece toilet, white tile, marble, grey walls, marble floors, an undermount sink, engineered quartz benchtops, white floor, an open shower, white benchtops, a shower seat, a double vanity and a built-in vanity.
This is an example of a large transitional master bathroom in New York with shaker cabinets, blue cabinets, a drop-in tub, an alcove shower, a two-piece toilet, white tile, marble, grey walls, marble floors, an undermount sink, engineered quartz benchtops, white floor, an open shower, white benchtops, a shower seat, a double vanity and a built-in vanity.
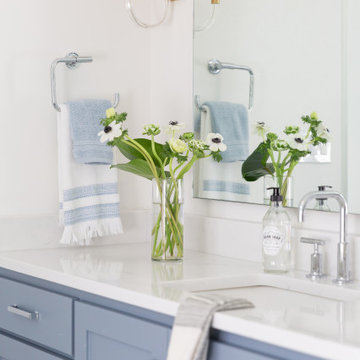
A Dallas master bathroom featuring a marble herringbone floor and light blue vanities.
Inspiration for a large traditional master bathroom in Dallas with shaker cabinets, blue cabinets, a freestanding tub, a corner shower, gray tile, marble, grey walls, marble floors, an undermount sink, engineered quartz benchtops, grey floor, a hinged shower door and white benchtops.
Inspiration for a large traditional master bathroom in Dallas with shaker cabinets, blue cabinets, a freestanding tub, a corner shower, gray tile, marble, grey walls, marble floors, an undermount sink, engineered quartz benchtops, grey floor, a hinged shower door and white benchtops.
Bathroom Design Ideas with Blue Cabinets and Marble
2

