Bathroom Design Ideas with Blue Cabinets and Porcelain Tile
Refine by:
Budget
Sort by:Popular Today
21 - 40 of 3,487 photos
Item 1 of 3
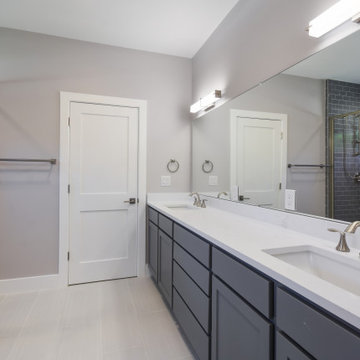
This is an example of a large modern kids bathroom in Austin with shaker cabinets, blue cabinets, a one-piece toilet, gray tile, porcelain tile, grey walls, porcelain floors, an undermount sink, engineered quartz benchtops, grey floor, a sliding shower screen, white benchtops, a shower seat, a double vanity and a built-in vanity.
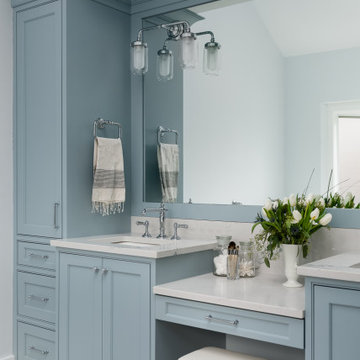
The homeowners wanted to improve the layout and function of their tired 1980’s bathrooms. The master bath had a huge sunken tub that took up half the floor space and the shower was tiny and in small room with the toilet. We created a new toilet room and moved the shower to allow it to grow in size. This new space is far more in tune with the client’s needs. The kid’s bath was a large space. It only needed to be updated to today’s look and to flow with the rest of the house. The powder room was small, adding the pedestal sink opened it up and the wallpaper and ship lap added the character that it needed
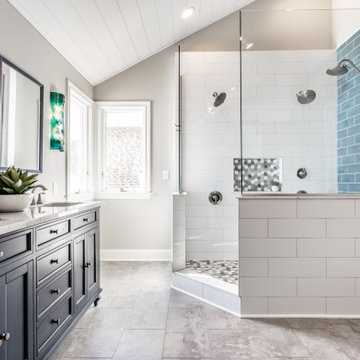
Stunning bathroom total remodel with large walk in shower, blue double vanity and three shower heads! This shower features a lighted niche and a rain head shower with bench.
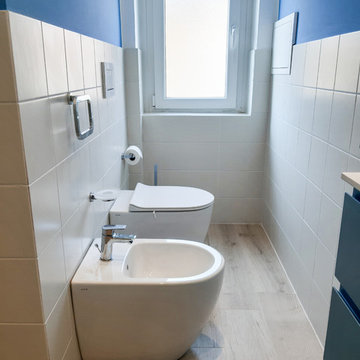
Small contemporary 3/4 bathroom in Other with flat-panel cabinets, blue cabinets, a corner shower, a two-piece toilet, blue tile, porcelain tile, blue walls, porcelain floors, an integrated sink, solid surface benchtops, brown floor, a hinged shower door and white benchtops.
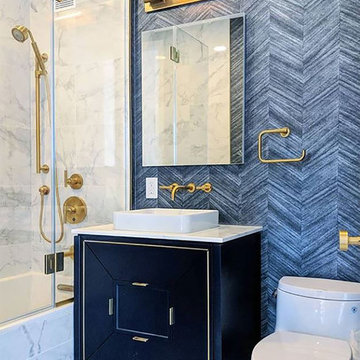
In Collaboration with Joyce Elizabeth Designs
This is an example of a small contemporary kids bathroom in New York with flat-panel cabinets, blue cabinets, a drop-in tub, a shower/bathtub combo, a two-piece toilet, white tile, porcelain tile, blue walls, marble floors, a vessel sink, marble benchtops, yellow floor, a hinged shower door and white benchtops.
This is an example of a small contemporary kids bathroom in New York with flat-panel cabinets, blue cabinets, a drop-in tub, a shower/bathtub combo, a two-piece toilet, white tile, porcelain tile, blue walls, marble floors, a vessel sink, marble benchtops, yellow floor, a hinged shower door and white benchtops.
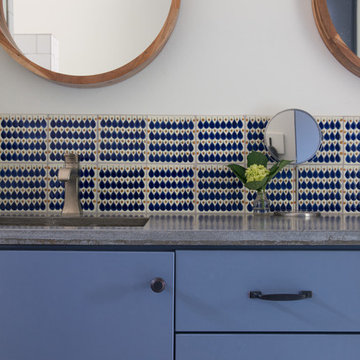
Casey Woods
Design ideas for a mid-sized country 3/4 bathroom in Austin with flat-panel cabinets, blue cabinets, an alcove tub, a shower/bathtub combo, a one-piece toilet, white tile, porcelain tile, white walls, concrete floors, an undermount sink and concrete benchtops.
Design ideas for a mid-sized country 3/4 bathroom in Austin with flat-panel cabinets, blue cabinets, an alcove tub, a shower/bathtub combo, a one-piece toilet, white tile, porcelain tile, white walls, concrete floors, an undermount sink and concrete benchtops.
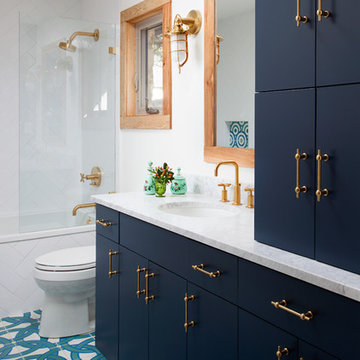
Ryann Ford
Inspiration for a mid-sized transitional bathroom in Austin with flat-panel cabinets, blue cabinets, an alcove tub, a shower/bathtub combo, white tile, porcelain tile, white walls, porcelain floors, an undermount sink, marble benchtops and an open shower.
Inspiration for a mid-sized transitional bathroom in Austin with flat-panel cabinets, blue cabinets, an alcove tub, a shower/bathtub combo, white tile, porcelain tile, white walls, porcelain floors, an undermount sink, marble benchtops and an open shower.
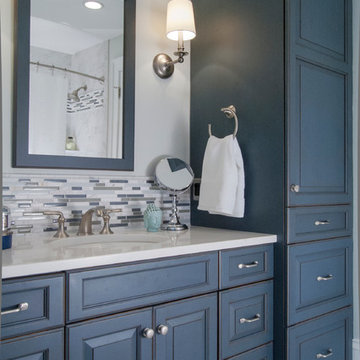
Gardner/Fox Associates - Susan Gracki
Design ideas for a mid-sized traditional kids bathroom in Philadelphia with an undermount sink, raised-panel cabinets, blue cabinets, engineered quartz benchtops, an alcove tub, a shower/bathtub combo, a two-piece toilet, gray tile, porcelain tile, grey walls and porcelain floors.
Design ideas for a mid-sized traditional kids bathroom in Philadelphia with an undermount sink, raised-panel cabinets, blue cabinets, engineered quartz benchtops, an alcove tub, a shower/bathtub combo, a two-piece toilet, gray tile, porcelain tile, grey walls and porcelain floors.
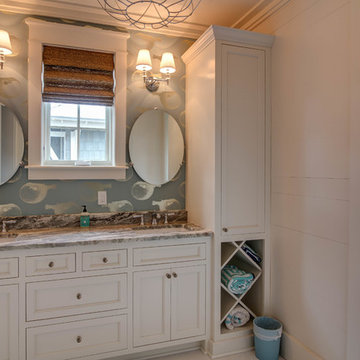
Mr. Blowfish Wallpaper is the backdrop to this preteen's bathroom at the beach! This home reflects fun and interest while dodging a window in the middle of the vanity!
Fletcher Isaacs photography
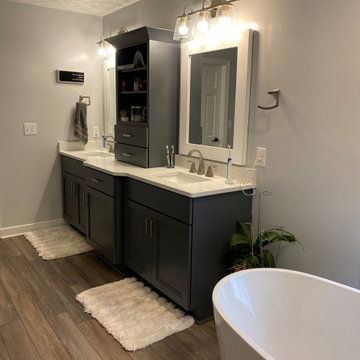
We gave the Chris an Sarah master bathroom an update by keeping the same location of everything but removing their large podium jetted tub and replacing it with an elegant free standing tub and faucet; removing their fiberglass surround shower and replacing with a deep tiled shower with bypass glass doors; and removing the carpeted/true tile section and installing luxury vinyl plank throughout. To make the space more unique, on top of their vanities we installed an open shelving counter cabinet with 2 drawers. Chris and Sarah did a great job of adding their touches on at the end with bathroom mats, touches of blue & grey towels, the hanging vanity mirrors (they supplied), and other nick knack décor.
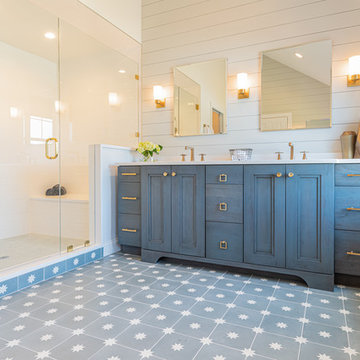
In this project, Glenbrook Cabinetry helped to create a modern farmhouse-inspired master bathroom. First, we designed a walnut double vanity, stained with Night Forest to allow the warmth of the grain to show through. Next on the opposing wall, we designed a make-up vanity to expanded storage and counter space. We additionally crafted a complimenting linen closet in the private toilet room with custom cut-outs. Each built-in piece uses brass hardware to bring warmth and a bit of contrast to the cool tones of the cabinetry and flooring. The finishing touch is the custom shiplap wall coverings, which add a slightly rustic touch to the room.
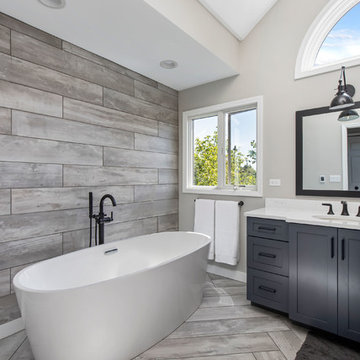
Photo of a large contemporary master bathroom in Detroit with shaker cabinets, blue cabinets, a freestanding tub, an alcove shower, a two-piece toilet, gray tile, porcelain tile, grey walls, porcelain floors, an undermount sink, engineered quartz benchtops, grey floor, a hinged shower door and white benchtops.
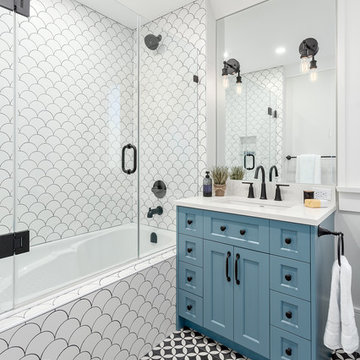
Beyond Beige Interior Design | www.beyondbeige.com | Ph: 604-876-3800 | Photography By Provoke Studios | Furniture Purchased From The Living Lab Furniture Co
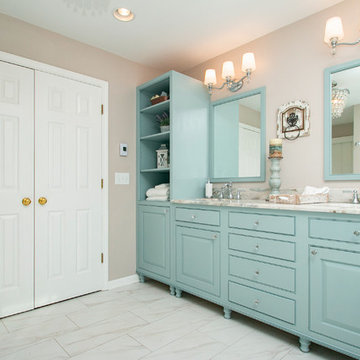
Large modern master bathroom in Other with recessed-panel cabinets, blue cabinets, a claw-foot tub, an alcove shower, a two-piece toilet, gray tile, porcelain tile, blue walls, porcelain floors, granite benchtops, grey floor, a hinged shower door, grey benchtops and an undermount sink.
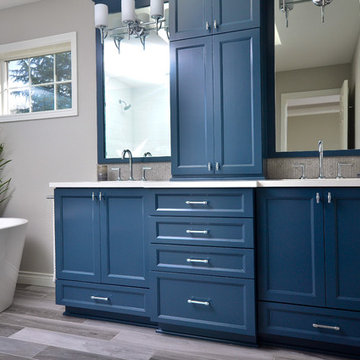
Photo by: Vern Uyetake
Design ideas for a transitional master bathroom in Portland with recessed-panel cabinets, blue cabinets, a freestanding tub, white tile, porcelain tile, grey walls, vinyl floors, an undermount sink, engineered quartz benchtops, grey floor, a hinged shower door and white benchtops.
Design ideas for a transitional master bathroom in Portland with recessed-panel cabinets, blue cabinets, a freestanding tub, white tile, porcelain tile, grey walls, vinyl floors, an undermount sink, engineered quartz benchtops, grey floor, a hinged shower door and white benchtops.
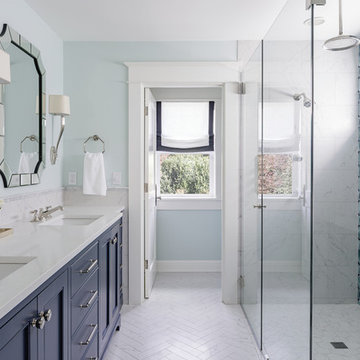
photography by Lincoln Barbour
Large transitional master bathroom in Portland with recessed-panel cabinets, blue cabinets, a curbless shower, a two-piece toilet, white tile, porcelain tile, blue walls, porcelain floors, an undermount sink, engineered quartz benchtops, white floor and a hinged shower door.
Large transitional master bathroom in Portland with recessed-panel cabinets, blue cabinets, a curbless shower, a two-piece toilet, white tile, porcelain tile, blue walls, porcelain floors, an undermount sink, engineered quartz benchtops, white floor and a hinged shower door.
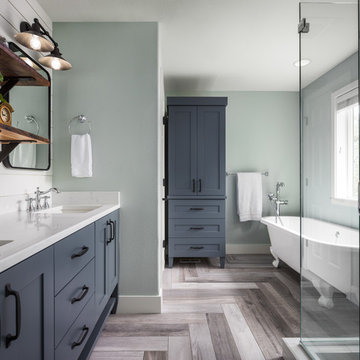
Caleb Vandermeer Photography
Inspiration for a mid-sized country master bathroom in Portland with shaker cabinets, blue cabinets, a claw-foot tub, a corner shower, a two-piece toilet, white tile, porcelain tile, blue walls, porcelain floors, an undermount sink, engineered quartz benchtops, grey floor and a hinged shower door.
Inspiration for a mid-sized country master bathroom in Portland with shaker cabinets, blue cabinets, a claw-foot tub, a corner shower, a two-piece toilet, white tile, porcelain tile, blue walls, porcelain floors, an undermount sink, engineered quartz benchtops, grey floor and a hinged shower door.
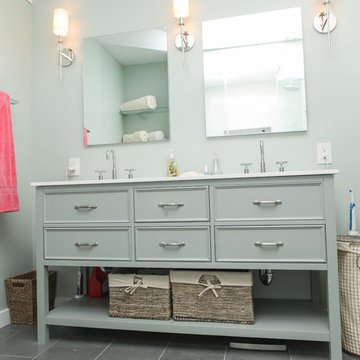
Complete Renovation
Inspiration for a mid-sized country master bathroom in New York with beaded inset cabinets, blue cabinets, engineered quartz benchtops, gray tile, white tile, porcelain tile, an alcove shower, an undermount sink, a one-piece toilet, blue walls and slate floors.
Inspiration for a mid-sized country master bathroom in New York with beaded inset cabinets, blue cabinets, engineered quartz benchtops, gray tile, white tile, porcelain tile, an alcove shower, an undermount sink, a one-piece toilet, blue walls and slate floors.
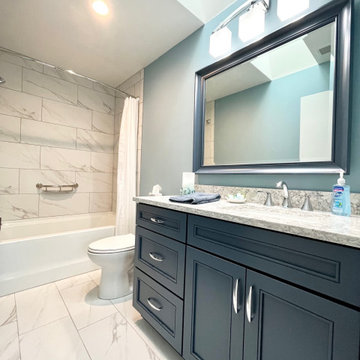
Inspiration for a mid-sized transitional bathroom in Detroit with recessed-panel cabinets, blue cabinets, an alcove tub, an alcove shower, a two-piece toilet, white tile, porcelain tile, blue walls, porcelain floors, an undermount sink, engineered quartz benchtops, white floor, a shower curtain, white benchtops, a single vanity and a built-in vanity.

Inspiration for a large transitional master bathroom in New York with shaker cabinets, blue cabinets, a corner shower, a two-piece toilet, white tile, porcelain tile, blue walls, porcelain floors, an undermount sink, engineered quartz benchtops, white floor, an open shower, white benchtops, a niche, a double vanity and a built-in vanity.
Bathroom Design Ideas with Blue Cabinets and Porcelain Tile
2

