Bathroom Design Ideas with Blue Cabinets and Yellow Walls
Refine by:
Budget
Sort by:Popular Today
21 - 40 of 121 photos
Item 1 of 3
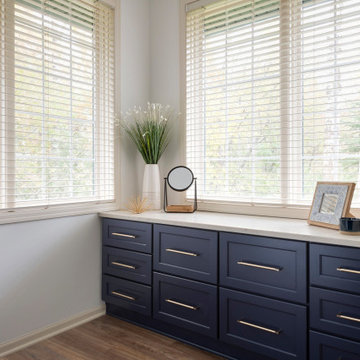
Bathroom remodel in Lakeville, MN by White Birch Design LLC. To learn more about us and see more examples of our work, visit www.whitebirchdesignllc.com.
Where to start here…the lovely blue cabinets? The hex accent tile in the shower? The completely open space? There are so many details to this Lakeville, MN bathroom remodel, it’s hard to pick a favorite! We made such a transformation here taking out the tub that was never used and creating more storage. We added a second closet to the existing space to accommodate his and her storage, and a second sink! In the end, we gave them a beautiful and functional bathroom and we are thrilled with the end result!
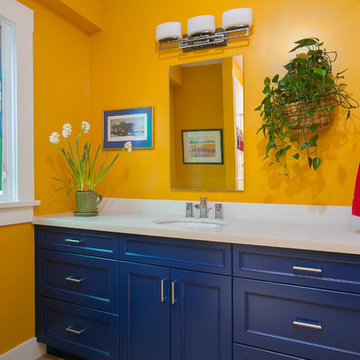
Donna Chong Photography
Inspiration for a mid-sized traditional bathroom in Vancouver with an undermount sink, recessed-panel cabinets, blue cabinets, an open shower, a two-piece toilet and yellow walls.
Inspiration for a mid-sized traditional bathroom in Vancouver with an undermount sink, recessed-panel cabinets, blue cabinets, an open shower, a two-piece toilet and yellow walls.
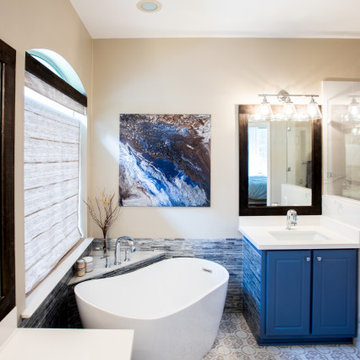
Master Bathroom remodeling, with vibrant colors and design: blue vanities, free standing tube, tile with pattern and great layout
Design ideas for a large modern master bathroom in Houston with raised-panel cabinets, blue cabinets, a freestanding tub, an alcove shower, a two-piece toilet, white tile, glass tile, yellow walls, ceramic floors, an undermount sink, engineered quartz benchtops, brown floor, a hinged shower door, white benchtops, a shower seat, a double vanity and a freestanding vanity.
Design ideas for a large modern master bathroom in Houston with raised-panel cabinets, blue cabinets, a freestanding tub, an alcove shower, a two-piece toilet, white tile, glass tile, yellow walls, ceramic floors, an undermount sink, engineered quartz benchtops, brown floor, a hinged shower door, white benchtops, a shower seat, a double vanity and a freestanding vanity.
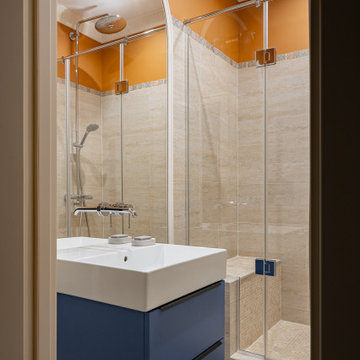
This is an example of an asian 3/4 bathroom in Other with blue cabinets, an alcove shower, beige tile, yellow walls, a hinged shower door, a single vanity and a floating vanity.
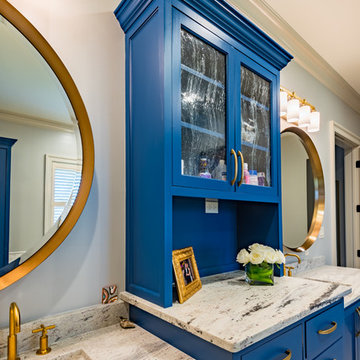
Jason Carroll
Mid-sized transitional master bathroom in New Orleans with flat-panel cabinets, blue cabinets, yellow walls, an undermount sink and granite benchtops.
Mid-sized transitional master bathroom in New Orleans with flat-panel cabinets, blue cabinets, yellow walls, an undermount sink and granite benchtops.
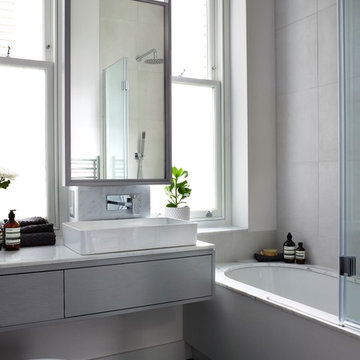
Rachael Smith
Design ideas for a large contemporary master bathroom in London with flat-panel cabinets, blue cabinets, a wall-mount toilet, marble, yellow walls, marble benchtops, grey floor and white benchtops.
Design ideas for a large contemporary master bathroom in London with flat-panel cabinets, blue cabinets, a wall-mount toilet, marble, yellow walls, marble benchtops, grey floor and white benchtops.
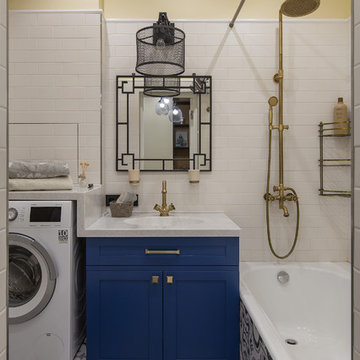
Photo of a contemporary master bathroom in Moscow with recessed-panel cabinets, blue cabinets, an alcove tub, a shower/bathtub combo, white tile, yellow walls, multi-coloured floor, a shower curtain and white benchtops.
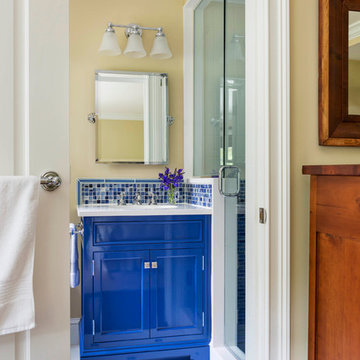
Greg Premru
This historic restoration and renovation was the cover story for the September / October 2015 issue of Design New England. Working with skilled craftsmen, we salvaged a derelict house and brought it into the 21st century. We were fortunate to design all aspects of the home, from architecture to interiors to the landscape plan!
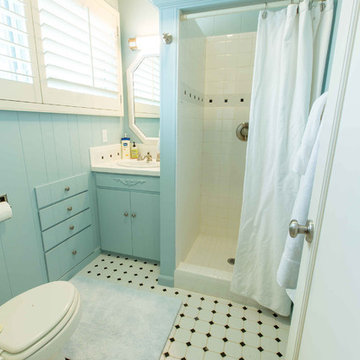
Inspiration for a mid-sized traditional 3/4 bathroom in Other with a wall-mount sink, flat-panel cabinets, blue cabinets, a freestanding tub, an alcove shower, a one-piece toilet, blue tile, ceramic tile, yellow walls and ceramic floors.
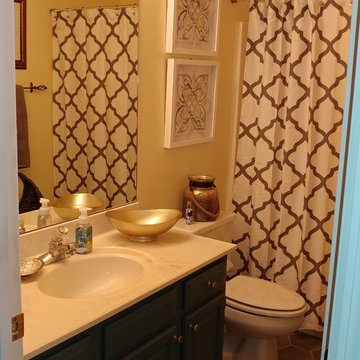
new accessories (shower curtain, wall art, counter accessories
Mid-sized eclectic 3/4 bathroom in Other with raised-panel cabinets, blue cabinets, a drop-in tub, a shower/bathtub combo, a one-piece toilet, yellow walls, ceramic floors, a console sink, marble benchtops, grey floor, an open shower and white benchtops.
Mid-sized eclectic 3/4 bathroom in Other with raised-panel cabinets, blue cabinets, a drop-in tub, a shower/bathtub combo, a one-piece toilet, yellow walls, ceramic floors, a console sink, marble benchtops, grey floor, an open shower and white benchtops.
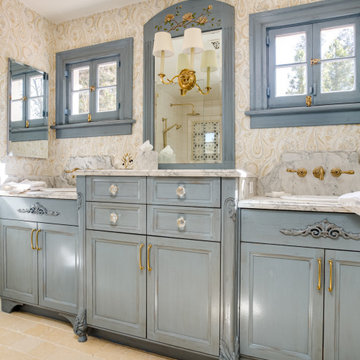
Primary bathroom remodel in 1920's home. We wanted the room to look like it belonged in the original design of the home.
The homeowner wanted to add double vanities, but was concerned about retaining the windows (natural light) in the space. We added double sided mirrored cabinets to either side of the sinks that swing open to see yourself when standing at either sink. They also were concerned about having storage and light - all managed!
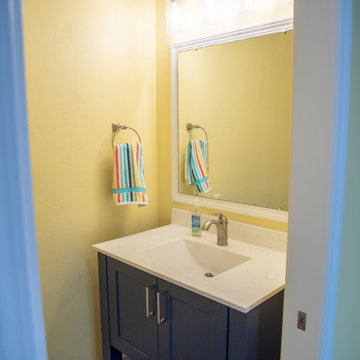
This half bath off the mudroom area repeats the navy painted cabinetry and yellow walls.
Design ideas for a mid-sized modern powder room in Other with flat-panel cabinets, blue cabinets, a two-piece toilet, yellow walls, vinyl floors, an integrated sink, solid surface benchtops, grey floor, white benchtops and a freestanding vanity.
Design ideas for a mid-sized modern powder room in Other with flat-panel cabinets, blue cabinets, a two-piece toilet, yellow walls, vinyl floors, an integrated sink, solid surface benchtops, grey floor, white benchtops and a freestanding vanity.
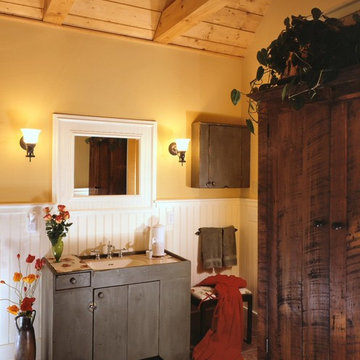
Bob Britton Timberpeg Regional Manager Serving, Massachusetts
Design ideas for a traditional master bathroom in Burlington with flat-panel cabinets, blue cabinets, brown tile, yellow walls and an undermount sink.
Design ideas for a traditional master bathroom in Burlington with flat-panel cabinets, blue cabinets, brown tile, yellow walls and an undermount sink.
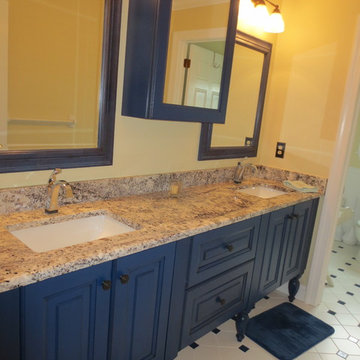
Upstairs hallway bath with custom double sink vanity in French blue with glaze. Matching custom framed mirrors and medicine cabinet in French blue
Design ideas for a mid-sized traditional bathroom in New York with raised-panel cabinets, blue cabinets, yellow walls, porcelain floors, an undermount sink and granite benchtops.
Design ideas for a mid-sized traditional bathroom in New York with raised-panel cabinets, blue cabinets, yellow walls, porcelain floors, an undermount sink and granite benchtops.
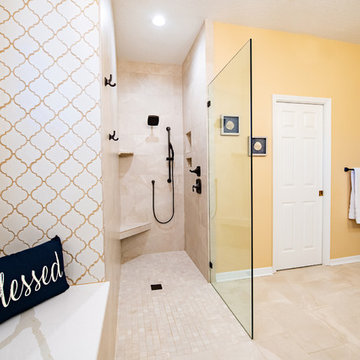
A view of the double vanity and the window seat.
Design ideas for a mid-sized transitional master bathroom in Tampa with flat-panel cabinets, blue cabinets, a curbless shower, a one-piece toilet, beige tile, porcelain tile, yellow walls, porcelain floors, an undermount sink, engineered quartz benchtops, beige floor, an open shower and white benchtops.
Design ideas for a mid-sized transitional master bathroom in Tampa with flat-panel cabinets, blue cabinets, a curbless shower, a one-piece toilet, beige tile, porcelain tile, yellow walls, porcelain floors, an undermount sink, engineered quartz benchtops, beige floor, an open shower and white benchtops.
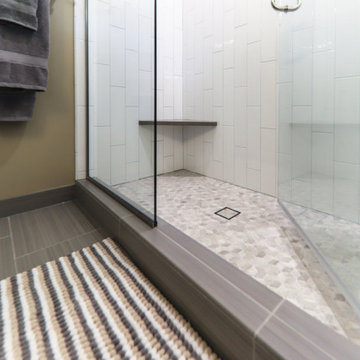
Photo of a mid-sized modern 3/4 bathroom in Minneapolis with shaker cabinets, blue cabinets, a one-piece toilet, yellow walls, an undermount sink, quartzite benchtops, grey floor, a hinged shower door, a single vanity and a built-in vanity.
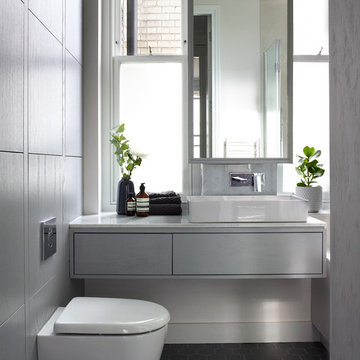
Rachael Smith
This is an example of a large contemporary master bathroom in London with flat-panel cabinets, blue cabinets, a wall-mount toilet, marble, yellow walls, marble benchtops, grey floor and white benchtops.
This is an example of a large contemporary master bathroom in London with flat-panel cabinets, blue cabinets, a wall-mount toilet, marble, yellow walls, marble benchtops, grey floor and white benchtops.
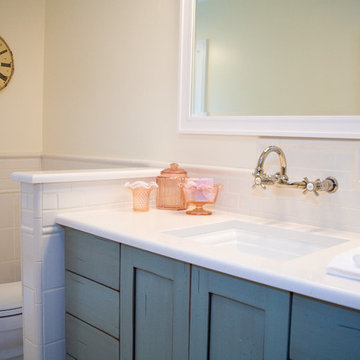
Design ideas for a mid-sized country kids bathroom in Salt Lake City with an undermount sink, recessed-panel cabinets, blue cabinets, engineered quartz benchtops, an alcove tub, a shower/bathtub combo, a two-piece toilet, white tile, subway tile, yellow walls and porcelain floors.
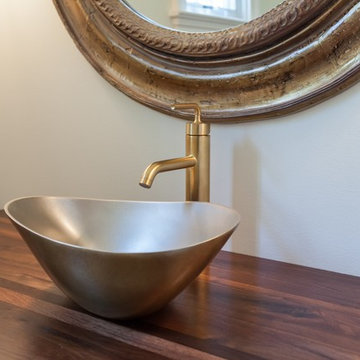
This is an example of a traditional powder room in DC Metro with furniture-like cabinets, blue cabinets, yellow walls, medium hardwood floors, a vessel sink, wood benchtops, brown floor and brown benchtops.
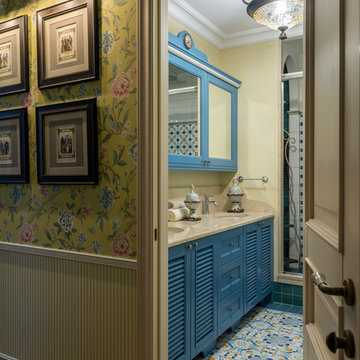
Мария Иринархова
Inspiration for a large mediterranean bathroom in Moscow with louvered cabinets, blue cabinets, an alcove shower, porcelain tile, yellow walls, porcelain floors, an undermount sink, marble benchtops, multi-coloured floor and beige benchtops.
Inspiration for a large mediterranean bathroom in Moscow with louvered cabinets, blue cabinets, an alcove shower, porcelain tile, yellow walls, porcelain floors, an undermount sink, marble benchtops, multi-coloured floor and beige benchtops.
Bathroom Design Ideas with Blue Cabinets and Yellow Walls
2

