All Wall Tile Bathroom Design Ideas with Blue Cabinets
Refine by:
Budget
Sort by:Popular Today
81 - 100 of 11,829 photos
Item 1 of 3
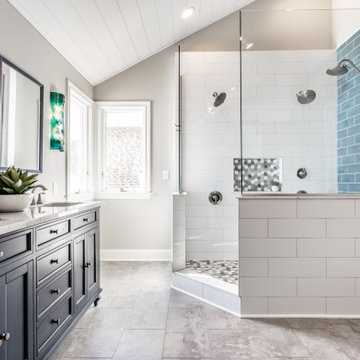
Stunning bathroom total remodel with large walk in shower, blue double vanity and three shower heads! This shower features a lighted niche and a rain head shower with bench.

Inspiration for a large transitional master bathroom in Orange County with shaker cabinets, blue cabinets, a freestanding tub, a corner shower, a two-piece toilet, marble, white walls, mosaic tile floors, an undermount sink, marble benchtops, grey floor, a hinged shower door, grey benchtops, a double vanity, a built-in vanity and a shower seat.
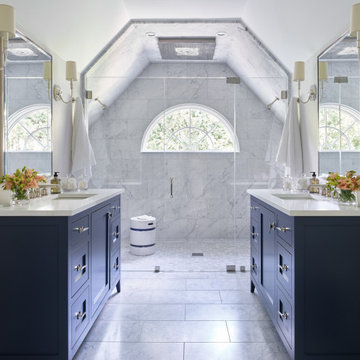
Master Bathroom, Chestnut Hill, MA
Photo of a large transitional master bathroom in Boston with shaker cabinets, blue cabinets, white tile, marble, grey walls, marble floors, an undermount sink, engineered quartz benchtops, a hinged shower door, white benchtops, grey floor, a single vanity, a freestanding vanity and vaulted.
Photo of a large transitional master bathroom in Boston with shaker cabinets, blue cabinets, white tile, marble, grey walls, marble floors, an undermount sink, engineered quartz benchtops, a hinged shower door, white benchtops, grey floor, a single vanity, a freestanding vanity and vaulted.
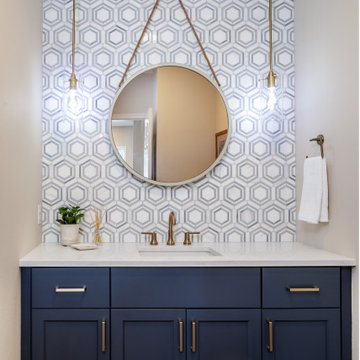
We updated this powder bath by painting the vanity cabinets with Benjamin Moore Hale Navy, adding champagne bronze fixtures, drawer pulls, mirror, pendant lights, and bath accessories. The Pental Calacatta Vicenze countertop is balanced by the MSI Georama Grigio Polished grey and white tile backsplash installed on the entire vanity wall.
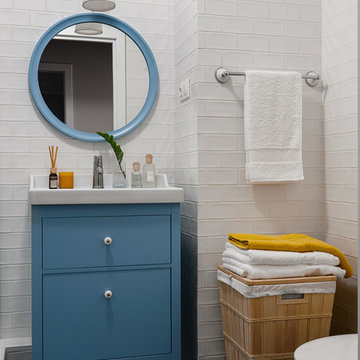
Inspiration for a small transitional bathroom in Other with flat-panel cabinets, blue cabinets, white tile, blue floor, subway tile, white walls, white benchtops, a single vanity and a freestanding vanity.
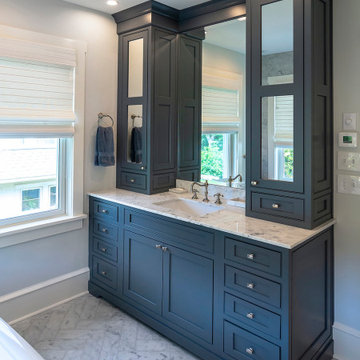
You enter this bright and light master bathroom through a custom pocket door that is inlayed with a mirror. The room features a beautiful free-standing tub. The shower is Carrera marble and has a seat, storage inset, a body jet and dual showerheads. The striking single vanity is a deep navy blue with beaded inset cabinets, chrome handles and provides tons of storage. Along with the blue vanity, the rose gold fixtures, including the shower grate, are eye catching and provide a subtle pop of color.
What started as an addition project turned into a full house remodel in this Modern Craftsman home in Narberth, PA.. The addition included the creation of a sitting room, family room, mudroom and third floor. As we moved to the rest of the home, we designed and built a custom staircase to connect the family room to the existing kitchen. We laid red oak flooring with a mahogany inlay throughout house. Another central feature of this is home is all the built-in storage. We used or created every nook for seating and storage throughout the house, as you can see in the family room, dining area, staircase landing, bedroom and bathrooms. Custom wainscoting and trim are everywhere you look, and gives a clean, polished look to this warm house.
Rudloff Custom Builders has won Best of Houzz for Customer Service in 2014, 2015 2016, 2017 and 2019. We also were voted Best of Design in 2016, 2017, 2018, 2019 which only 2% of professionals receive. Rudloff Custom Builders has been featured on Houzz in their Kitchen of the Week, What to Know About Using Reclaimed Wood in the Kitchen as well as included in their Bathroom WorkBook article. We are a full service, certified remodeling company that covers all of the Philadelphia suburban area. This business, like most others, developed from a friendship of young entrepreneurs who wanted to make a difference in their clients’ lives, one household at a time. This relationship between partners is much more than a friendship. Edward and Stephen Rudloff are brothers who have renovated and built custom homes together paying close attention to detail. They are carpenters by trade and understand concept and execution. Rudloff Custom Builders will provide services for you with the highest level of professionalism, quality, detail, punctuality and craftsmanship, every step of the way along our journey together.
Specializing in residential construction allows us to connect with our clients early in the design phase to ensure that every detail is captured as you imagined. One stop shopping is essentially what you will receive with Rudloff Custom Builders from design of your project to the construction of your dreams, executed by on-site project managers and skilled craftsmen. Our concept: envision our client’s ideas and make them a reality. Our mission: CREATING LIFETIME RELATIONSHIPS BUILT ON TRUST AND INTEGRITY.
Photo Credit: Linda McManus Images
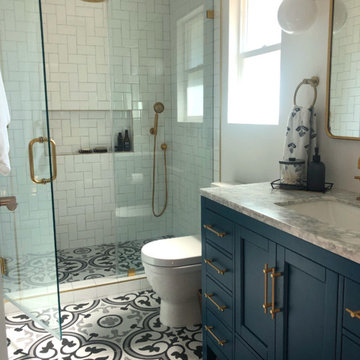
This is an example of a mid-sized transitional master bathroom in San Francisco with shaker cabinets, blue cabinets, an open shower, a one-piece toilet, white tile, cement tile, white walls, porcelain floors, an undermount sink, marble benchtops, multi-coloured floor, a hinged shower door and multi-coloured benchtops.
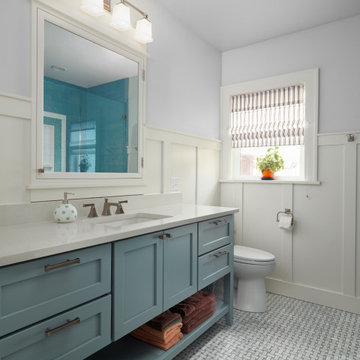
Inspiration for a mid-sized arts and crafts bathroom in Portland with recessed-panel cabinets, blue cabinets, an alcove shower, a two-piece toilet, blue tile, subway tile, grey walls, marble floors, an undermount sink, quartzite benchtops, white floor, a hinged shower door and white benchtops.
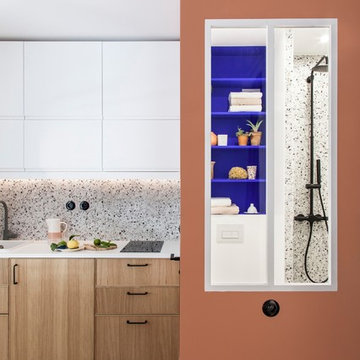
Mini salle d'eau dans une boîte terracota.
Inspiration for a small modern bathroom in Paris with open cabinets, blue cabinets, an alcove shower, a wall-mount toilet, multi-coloured tile, ceramic tile, blue walls, terrazzo floors, a wall-mount sink, laminate benchtops, multi-coloured floor, an open shower and white benchtops.
Inspiration for a small modern bathroom in Paris with open cabinets, blue cabinets, an alcove shower, a wall-mount toilet, multi-coloured tile, ceramic tile, blue walls, terrazzo floors, a wall-mount sink, laminate benchtops, multi-coloured floor, an open shower and white benchtops.
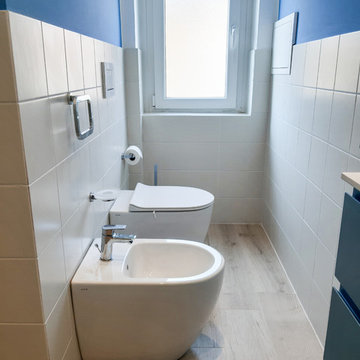
Small contemporary 3/4 bathroom in Other with flat-panel cabinets, blue cabinets, a corner shower, a two-piece toilet, blue tile, porcelain tile, blue walls, porcelain floors, an integrated sink, solid surface benchtops, brown floor, a hinged shower door and white benchtops.
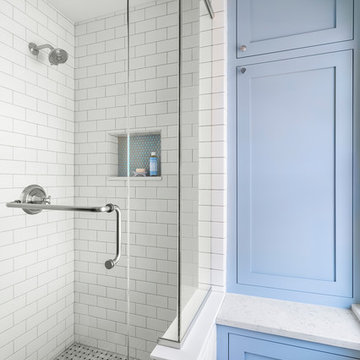
Andrea Rugg Photography
Photo of a small traditional bathroom in Minneapolis with blue cabinets, a corner shower, a two-piece toilet, black and white tile, ceramic tile, blue walls, marble floors, an undermount sink, engineered quartz benchtops, grey floor, a hinged shower door, white benchtops and shaker cabinets.
Photo of a small traditional bathroom in Minneapolis with blue cabinets, a corner shower, a two-piece toilet, black and white tile, ceramic tile, blue walls, marble floors, an undermount sink, engineered quartz benchtops, grey floor, a hinged shower door, white benchtops and shaker cabinets.
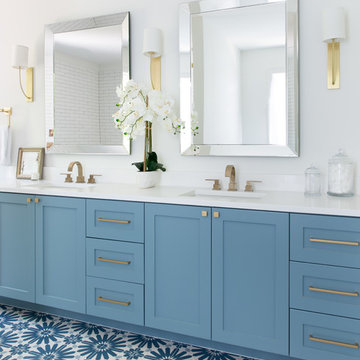
We gave this blue-and-white Austin bathroom interesting elements through the floral floor tile and gold accents.
Project designed by Sara Barney’s Austin interior design studio BANDD DESIGN. They serve the entire Austin area and its surrounding towns, with an emphasis on Round Rock, Lake Travis, West Lake Hills, and Tarrytown.
For more about BANDD DESIGN, click here: https://bandddesign.com/
To learn more about this project, click here:
https://bandddesign.com/austin-camelot-interior-design/
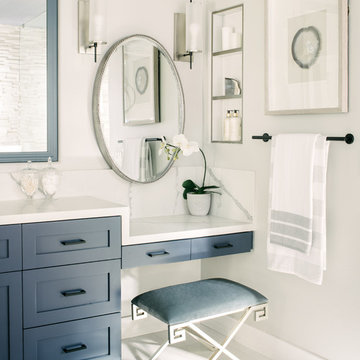
Photos x Lauren Pressey
Mid-sized transitional master bathroom in Orange County with shaker cabinets, blue cabinets, an undermount tub, a corner shower, marble, grey walls, marble floors, an undermount sink, engineered quartz benchtops, a hinged shower door, white benchtops and white floor.
Mid-sized transitional master bathroom in Orange County with shaker cabinets, blue cabinets, an undermount tub, a corner shower, marble, grey walls, marble floors, an undermount sink, engineered quartz benchtops, a hinged shower door, white benchtops and white floor.
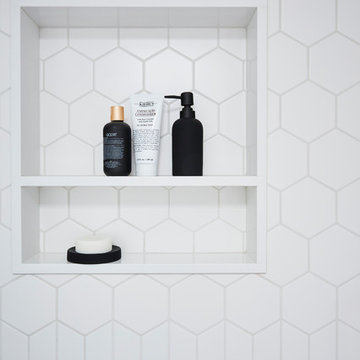
Vivian Johnson Photography
This is an example of a modern master bathroom in San Francisco with shaker cabinets, blue cabinets, a double shower, white tile, ceramic tile, white walls, ceramic floors, an undermount sink, engineered quartz benchtops, grey floor, a hinged shower door and white benchtops.
This is an example of a modern master bathroom in San Francisco with shaker cabinets, blue cabinets, a double shower, white tile, ceramic tile, white walls, ceramic floors, an undermount sink, engineered quartz benchtops, grey floor, a hinged shower door and white benchtops.
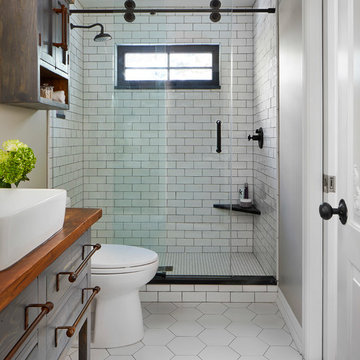
Susan Brenner
Mid-sized country 3/4 bathroom in Denver with flat-panel cabinets, blue cabinets, an alcove shower, a two-piece toilet, grey walls, ceramic floors, a vessel sink, wood benchtops, white floor, a sliding shower screen, brown benchtops, white tile and subway tile.
Mid-sized country 3/4 bathroom in Denver with flat-panel cabinets, blue cabinets, an alcove shower, a two-piece toilet, grey walls, ceramic floors, a vessel sink, wood benchtops, white floor, a sliding shower screen, brown benchtops, white tile and subway tile.
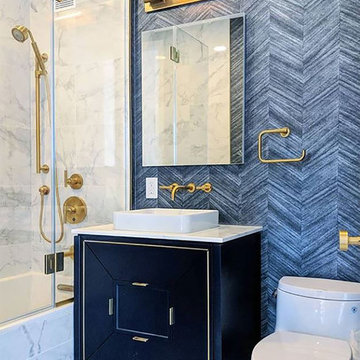
In Collaboration with Joyce Elizabeth Designs
This is an example of a small contemporary kids bathroom in New York with flat-panel cabinets, blue cabinets, a drop-in tub, a shower/bathtub combo, a two-piece toilet, white tile, porcelain tile, blue walls, marble floors, a vessel sink, marble benchtops, yellow floor, a hinged shower door and white benchtops.
This is an example of a small contemporary kids bathroom in New York with flat-panel cabinets, blue cabinets, a drop-in tub, a shower/bathtub combo, a two-piece toilet, white tile, porcelain tile, blue walls, marble floors, a vessel sink, marble benchtops, yellow floor, a hinged shower door and white benchtops.
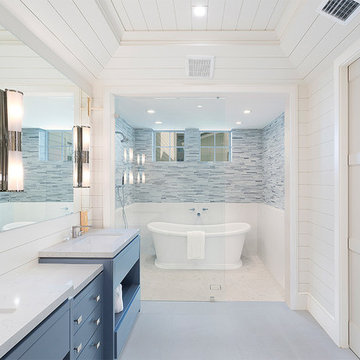
Photo of a beach style bathroom in Miami with flat-panel cabinets, blue cabinets, a freestanding tub, blue tile, matchstick tile, white walls, an undermount sink, grey floor and white benchtops.
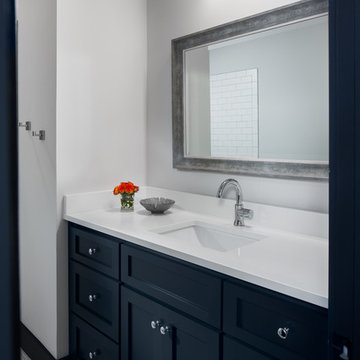
Bathroom in remodeled home in Homewood Alabama. Photographed for Willow Homes, Willow Design Studio and Triton Stone Group by Birmingham Alabama based architectural and interiors photographer Tommy Daspit. See more of his work on his website http://tommydaspit.com
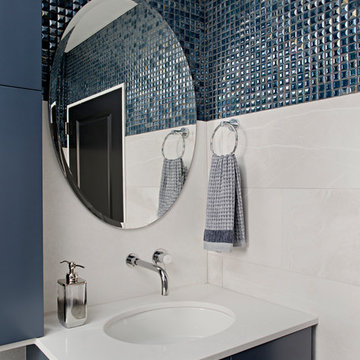
The bold colour choice create a relaxing space with a unique style and elegance that is both classic and contemporary. Shimmering blue glass mosaic is the main feature of the room paired with the contrasting large grey porcelain tile made to look like natural stone. A custom designed vanity by MAJ Interiors utilizes every available inch for storage including above the toilet. Introducing elements such as a towel bar on the glass door is another clever introduction of functionality within a small bathroom space. Carrying the countertop below the storage above the toilet and behind the mirror connects all the separate elements creating one whole unit. A textured black floor relates to the texture of the glass mosaic tile along the top perimeter of the room, creating a rich layering of beautifully chosen materials within this scheme of uncluttered simplicity.
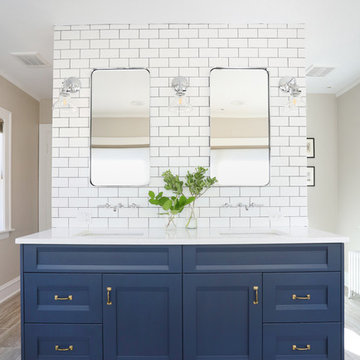
Double bowl sinks for a his & hers bathroom vanity. A combination of drawers and doors maximize the storage functionality of this vanity.
Photo by Normandy Remodeling
All Wall Tile Bathroom Design Ideas with Blue Cabinets
5

