All Wall Treatments Bathroom Design Ideas with Blue Cabinets
Refine by:
Budget
Sort by:Popular Today
141 - 160 of 1,588 photos
Item 1 of 3

Mid-sized beach style 3/4 bathroom in Charleston with blue cabinets, a corner shower, a two-piece toilet, white tile, subway tile, multi-coloured walls, medium hardwood floors, an integrated sink, a hinged shower door, white benchtops, a single vanity, a floating vanity and wallpaper.
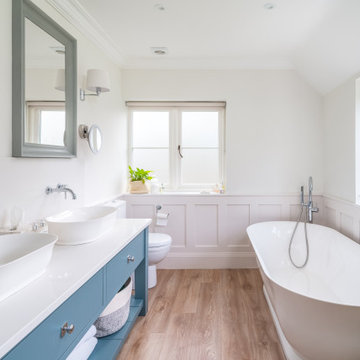
Design ideas for a transitional bathroom in Buckinghamshire with flat-panel cabinets, blue cabinets, a freestanding tub, white walls, medium hardwood floors, a vessel sink, brown floor, white benchtops, a double vanity, a freestanding vanity and decorative wall panelling.

Inspiration for a large contemporary master bathroom in St Louis with flat-panel cabinets, blue cabinets, a freestanding tub, an open shower, a one-piece toilet, multi-coloured tile, ceramic tile, beige walls, ceramic floors, an undermount sink, engineered quartz benchtops, white floor, an open shower, white benchtops, an enclosed toilet, a double vanity, a floating vanity, vaulted and wallpaper.

Design ideas for a mid-sized eclectic bathroom in St Louis with recessed-panel cabinets, blue cabinets, a claw-foot tub, multi-coloured tile, marble, mosaic tile floors, marble benchtops, multi-coloured floor, black benchtops, a single vanity, a built-in vanity and wallpaper.
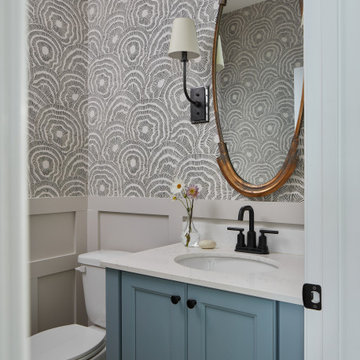
Blue Coastal Modern Powder Room with Wainscoting and Wallpaper
Design ideas for a beach style powder room in Other with blue cabinets and wallpaper.
Design ideas for a beach style powder room in Other with blue cabinets and wallpaper.

Photo of a small transitional powder room in Boston with shaker cabinets, blue cabinets, a two-piece toilet, grey walls, porcelain floors, an undermount sink, engineered quartz benchtops, grey floor, white benchtops, a built-in vanity and panelled walls.
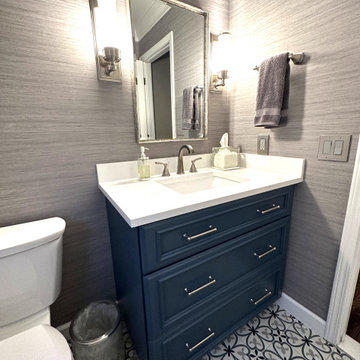
Cabinetry: Starmark
Style: Maple Harbor w/ Matching Five Piece Drawer Headers
Finish: Capri
Countertop: (Solid Surfaces Unlimited) Snowy River Quartz
Plumbing: (Progressive Plumbing) Delta Stryke in Stainless (ALL), Cadet Pro Toilet in White
Hardware: (Top Knobs) Half Bath – Kara Pull in Brushed Satin Nickel
Tile: (Virginia Tile) Half Bath – 8” x 8” Segni Clover
Designer: Devon Moore
Contractor: LVE
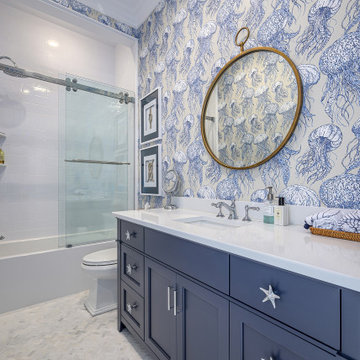
This is an example of a beach style bathroom in Philadelphia with shaker cabinets, blue cabinets, a shower/bathtub combo, a one-piece toilet, blue walls, ceramic floors, a drop-in sink, quartzite benchtops, grey floor, a sliding shower screen, white benchtops, a single vanity, a freestanding vanity and wallpaper.
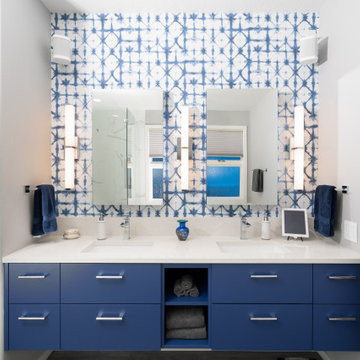
Inspiration for a contemporary master bathroom in Other with blue cabinets, a drop-in tub, a curbless shower, a one-piece toilet, grey walls, vinyl floors, an undermount sink, quartzite benchtops, grey floor, a hinged shower door, white benchtops, an enclosed toilet, a double vanity, a floating vanity and wallpaper.

THE PROBLEM
Our client had recently purchased a beautiful home on the Merrimack River with breathtaking views. Unfortunately the views did not extend to the primary bedroom which was on the front of the house. In addition, the second floor did not offer a secondary bathroom for guests or other family members.
THE SOLUTION
Relocating the primary bedroom with en suite bath to the front of the home introduced complex framing requirements, however we were able to devise a plan that met all the requirements that our client was seeking.
In addition to a riverfront primary bedroom en suite bathroom, a walk-in closet, and a new full bathroom, a small deck was built off the primary bedroom offering expansive views through the full height windows and doors.
Updates from custom stained hardwood floors, paint throughout, updated lighting and more completed every room of the floor.
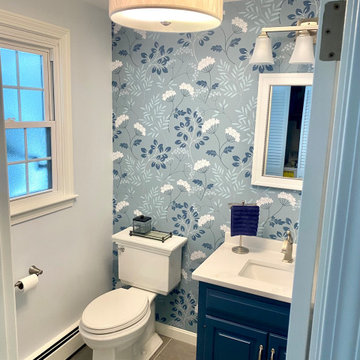
This half bath received new tile floor, toilet, upgrades vanity top, fixtures, lighting and wallpaper.
Inspiration for a small transitional bathroom in Boston with raised-panel cabinets, blue cabinets, a two-piece toilet, blue walls, porcelain floors, an undermount sink, engineered quartz benchtops, grey floor, white benchtops, a single vanity, a built-in vanity and wallpaper.
Inspiration for a small transitional bathroom in Boston with raised-panel cabinets, blue cabinets, a two-piece toilet, blue walls, porcelain floors, an undermount sink, engineered quartz benchtops, grey floor, white benchtops, a single vanity, a built-in vanity and wallpaper.
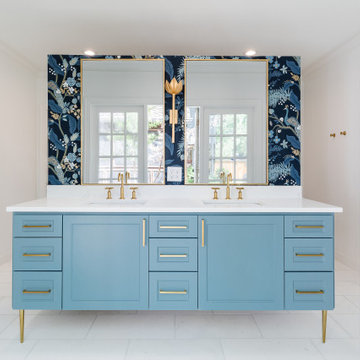
Design ideas for a transitional bathroom in Dallas with shaker cabinets, blue cabinets, engineered quartz benchtops, a double vanity and wallpaper.
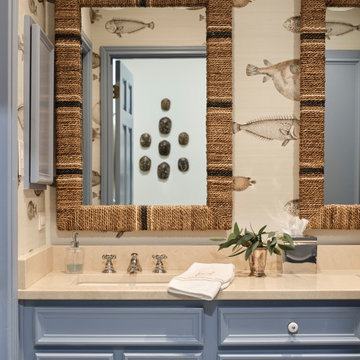
Designer Maria Beck of M.E. Designs expertly combines fun wallpaper patterns and sophisticated colors in this lovely Alamo Heights home.
Bathroom wallpaper Cole and Sons acquario
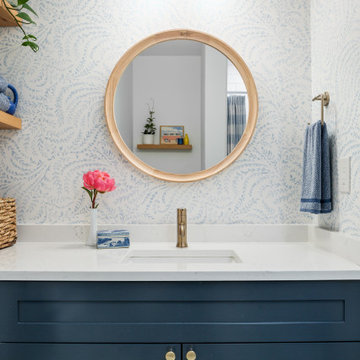
Inspiration for a transitional 3/4 bathroom in Seattle with shaker cabinets, blue cabinets, an alcove shower, a one-piece toilet, a drop-in sink, quartzite benchtops, white floor, a shower curtain, white benchtops, a single vanity, a built-in vanity and wallpaper.
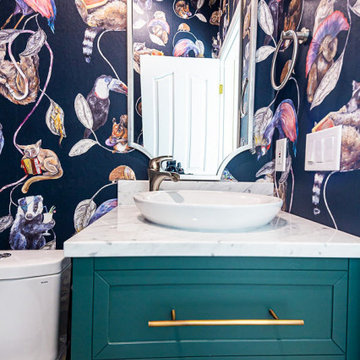
A small guest bathroom gets a pop of fun and drama with glossy black subway time and animal-print wallpaper
Traditional bathroom in San Francisco with blue cabinets, black tile, a hinged shower door, a single vanity, a freestanding vanity and wallpaper.
Traditional bathroom in San Francisco with blue cabinets, black tile, a hinged shower door, a single vanity, a freestanding vanity and wallpaper.
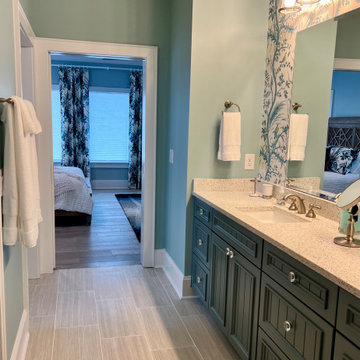
Wallpaper accents one wall in guest bath.
Inspiration for an expansive beach style bathroom in Other with recessed-panel cabinets, blue cabinets, a curbless shower, gray tile, ceramic tile, blue walls, medium hardwood floors, an undermount sink, engineered quartz benchtops, grey floor, a sliding shower screen, blue benchtops, a double vanity, a built-in vanity and wallpaper.
Inspiration for an expansive beach style bathroom in Other with recessed-panel cabinets, blue cabinets, a curbless shower, gray tile, ceramic tile, blue walls, medium hardwood floors, an undermount sink, engineered quartz benchtops, grey floor, a sliding shower screen, blue benchtops, a double vanity, a built-in vanity and wallpaper.

Interior: Kitchen Studio of Glen Ellyn
Photography: Michael Alan Kaskel
Vanity: Woodland Cabinetry
This is an example of a mid-sized tropical master bathroom in Other with beaded inset cabinets, blue cabinets, a drop-in tub, a shower/bathtub combo, white tile, ceramic tile, multi-coloured walls, mosaic tile floors, a drop-in sink, marble benchtops, multi-coloured floor, a shower curtain, white benchtops, a single vanity, a freestanding vanity and wallpaper.
This is an example of a mid-sized tropical master bathroom in Other with beaded inset cabinets, blue cabinets, a drop-in tub, a shower/bathtub combo, white tile, ceramic tile, multi-coloured walls, mosaic tile floors, a drop-in sink, marble benchtops, multi-coloured floor, a shower curtain, white benchtops, a single vanity, a freestanding vanity and wallpaper.
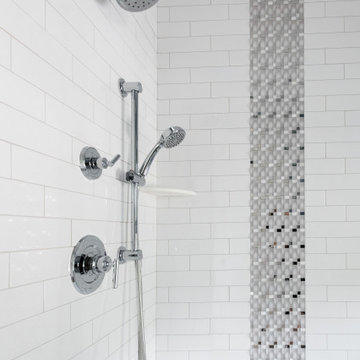
Mid-sized beach style 3/4 bathroom in Charleston with blue cabinets, a corner shower, a two-piece toilet, white tile, subway tile, multi-coloured walls, medium hardwood floors, an integrated sink, a hinged shower door, white benchtops, a single vanity, a floating vanity and wallpaper.

This is an example of an expansive eclectic 3/4 bathroom in Other with flat-panel cabinets, blue cabinets, a freestanding tub, a corner shower, blue tile, glass tile, green walls, ceramic floors, a vessel sink, engineered quartz benchtops, blue floor, a hinged shower door, blue benchtops, a double vanity, a built-in vanity and wallpaper.
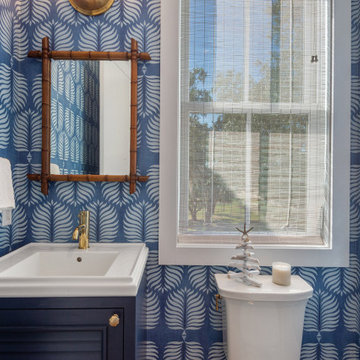
An integrated sink/counter in the powder room called for a unique and custom vanity cabinet!
Inspiration for a small transitional bathroom in New Orleans with louvered cabinets, blue cabinets, a two-piece toilet, blue walls, an integrated sink, white benchtops, a single vanity, a freestanding vanity and wallpaper.
Inspiration for a small transitional bathroom in New Orleans with louvered cabinets, blue cabinets, a two-piece toilet, blue walls, an integrated sink, white benchtops, a single vanity, a freestanding vanity and wallpaper.
All Wall Treatments Bathroom Design Ideas with Blue Cabinets
8

