All Cabinet Finishes Bathroom Design Ideas with Blue Cabinets
Refine by:
Budget
Sort by:Popular Today
61 - 80 of 18,698 photos
Item 1 of 3
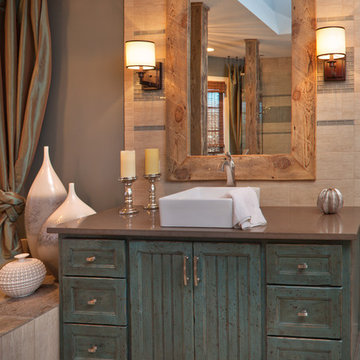
Dan Rockafello
Design ideas for a mid-sized country master bathroom in Other with a vessel sink, blue cabinets, beige tile, beige floor, porcelain floors, shaker cabinets, a drop-in tub, an alcove shower, beige walls and a hinged shower door.
Design ideas for a mid-sized country master bathroom in Other with a vessel sink, blue cabinets, beige tile, beige floor, porcelain floors, shaker cabinets, a drop-in tub, an alcove shower, beige walls and a hinged shower door.

Inspiration for a traditional bathroom in New York with shaker cabinets, blue cabinets, white walls, mosaic tile floors, an undermount sink, white floor, white benchtops, a single vanity and a freestanding vanity.

The bathroom adjacent to the primary bedroom in this historic home was a poor excuse for an owner’s ensuite bath.
A small single vanity and toilet pushed against one wall and a tub/shower combo with a tiny bit of storage on the other side, leaving a lot of wasted space in between was not fit to be a primary bathroom.
By utilizing the window wall in a creative way, the bathroom square footage was able to be maximized.
Mirrors suspended in front of the windows solved the issue of placing the vanity in front of them.
The shower cubicle was placed on the opposite wall, leaving room for an elegant free-standing tub, to replace the cheap tub/shower insert.
Whimsical tiles, custom built-ins, and a heated floor upleveled the space which is now worthy of being call an Ensuite bathroom.
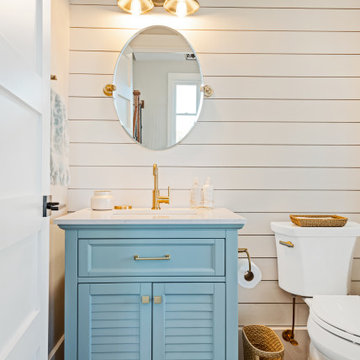
Inspiration for a beach style powder room in Charleston with louvered cabinets, blue cabinets, white walls, medium hardwood floors, an undermount sink, brown floor, white benchtops, a freestanding vanity and planked wall panelling.
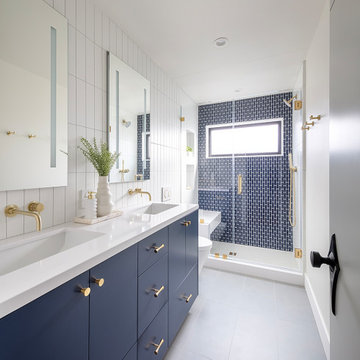
Kids Bathroom, navy cabinets with white, navy an grey tile.
Design ideas for a midcentury bathroom in San Francisco with flat-panel cabinets, blue cabinets, an alcove shower, a wall-mount toilet, white tile, white walls, porcelain floors, an undermount sink, engineered quartz benchtops, grey floor, a hinged shower door, white benchtops, a shower seat, a double vanity and a built-in vanity.
Design ideas for a midcentury bathroom in San Francisco with flat-panel cabinets, blue cabinets, an alcove shower, a wall-mount toilet, white tile, white walls, porcelain floors, an undermount sink, engineered quartz benchtops, grey floor, a hinged shower door, white benchtops, a shower seat, a double vanity and a built-in vanity.

Inspiration for a large beach style master bathroom in Orange County with shaker cabinets, blue cabinets, a freestanding tub, a corner shower, a one-piece toilet, gray tile, ceramic tile, blue walls, mosaic tile floors, an undermount sink, quartzite benchtops, white floor, a hinged shower door, grey benchtops, a niche, a double vanity, a built-in vanity, vaulted and wallpaper.

The painted bathroom vanity in Sherwin-Williams Indigo Batik brings color into this space, making it more fun and serene.
Photo of a mid-sized traditional master bathroom in Portland with shaker cabinets, blue cabinets, a curbless shower, a one-piece toilet, gray tile, porcelain tile, grey walls, porcelain floors, an undermount sink, engineered quartz benchtops, grey floor, an open shower, white benchtops, a niche, a double vanity and a built-in vanity.
Photo of a mid-sized traditional master bathroom in Portland with shaker cabinets, blue cabinets, a curbless shower, a one-piece toilet, gray tile, porcelain tile, grey walls, porcelain floors, an undermount sink, engineered quartz benchtops, grey floor, an open shower, white benchtops, a niche, a double vanity and a built-in vanity.

A compact bathroom was updated with finishes honoring the historic home. Maximum storage is incorporated into the vanity. Inset mirrors help expand the brightness and feeling of space. Living un-lacquered brass fixtures are used through out the home to honor its vintage charm.
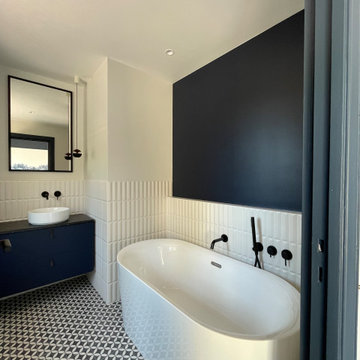
Inspiration for a large asian master bathroom in Nice with blue cabinets, an alcove tub, a wall-mount toilet, white tile, matchstick tile, white walls, cement tiles, a console sink, marble benchtops, an open shower, black benchtops, a single vanity and a floating vanity.

We added tongue & groove panelling, wallpaper, a bespoke mirror and painted vanity with marble worktop to the downstairs loo of the Isle of Wight project

This is an example of a contemporary 3/4 bathroom in London with flat-panel cabinets, blue cabinets, white tile, blue walls, an undermount sink, white floor, white benchtops, a single vanity and a freestanding vanity.

The bathroom is quite tight but we were able to get a spacious shower tucked away with an awesome capri-blue vanity with long niche in the center. The clients hung a mirror behind the vanity which completed the space and they chose some really fun tiles that compliment the blues and brass accents.

We planned a thoughtful redesign of this beautiful home while retaining many of the existing features. We wanted this house to feel the immediacy of its environment. So we carried the exterior front entry style into the interiors, too, as a way to bring the beautiful outdoors in. In addition, we added patios to all the bedrooms to make them feel much bigger. Luckily for us, our temperate California climate makes it possible for the patios to be used consistently throughout the year.
The original kitchen design did not have exposed beams, but we decided to replicate the motif of the 30" living room beams in the kitchen as well, making it one of our favorite details of the house. To make the kitchen more functional, we added a second island allowing us to separate kitchen tasks. The sink island works as a food prep area, and the bar island is for mail, crafts, and quick snacks.
We designed the primary bedroom as a relaxation sanctuary – something we highly recommend to all parents. It features some of our favorite things: a cognac leather reading chair next to a fireplace, Scottish plaid fabrics, a vegetable dye rug, art from our favorite cities, and goofy portraits of the kids.
---
Project designed by Courtney Thomas Design in La Cañada. Serving Pasadena, Glendale, Monrovia, San Marino, Sierra Madre, South Pasadena, and Altadena.
For more about Courtney Thomas Design, see here: https://www.courtneythomasdesign.com/
To learn more about this project, see here:
https://www.courtneythomasdesign.com/portfolio/functional-ranch-house-design/

A beautifully remodeled primary bathroom ensuite inspired by the homeowner’s European travels.
This spacious bathroom was dated and had a cold cave like shower. The homeowner desired a beautiful space with a European feel, like the ones she discovered on her travels to Europe. She also wanted a privacy door separating the bathroom from her bedroom.
The designer opened up the closed off shower by removing the soffit and dark cabinet next to the shower to add glass and let light in. Now the entire room is bright and airy with marble look porcelain tile throughout. The archway was added to frame in the under-mount tub. The double vanity in a soft gray paint and topped with Corian Quartz compliments the marble tile. The new chandelier along with the chrome fixtures add just the right amount of luxury to the room. Now when you come in from the bedroom you are enticed to come in and stay a while in this beautiful space.

Primary bathroom remodel with steel blue double vanity and tower linen cabinet, quartz countertop, petite free-standing soaking tub, custom shower with floating bench and glass doors, herringbone porcelain tile floor, v-groove wall paneling, white ceramic subway tile in shower, and a beautiful color palette of blues, taupes, creams and sparkly chrome.
Photo by Regina Mallory Photography

The combination of wallpaper and white metro tiles gave a coastal look and feel to the bathroom
Design ideas for a large beach style kids bathroom in London with grey floor, blue walls, porcelain floors, flat-panel cabinets, blue cabinets, a freestanding tub, a corner shower, a one-piece toilet, white tile, porcelain tile, an open shower, a niche, a single vanity, a freestanding vanity and wallpaper.
Design ideas for a large beach style kids bathroom in London with grey floor, blue walls, porcelain floors, flat-panel cabinets, blue cabinets, a freestanding tub, a corner shower, a one-piece toilet, white tile, porcelain tile, an open shower, a niche, a single vanity, a freestanding vanity and wallpaper.
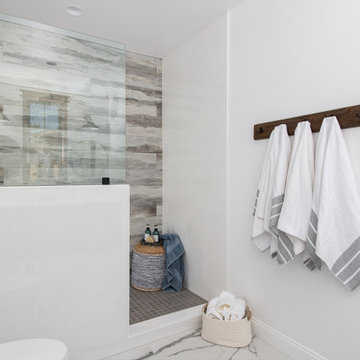
This walk in shower features a pony wall and a single pane of glass
Inspiration for a mediterranean bathroom in Orange County with blue cabinets, an alcove shower, white walls, porcelain floors, a drop-in sink, quartzite benchtops, an open shower, white benchtops, a double vanity, a built-in vanity and planked wall panelling.
Inspiration for a mediterranean bathroom in Orange County with blue cabinets, an alcove shower, white walls, porcelain floors, a drop-in sink, quartzite benchtops, an open shower, white benchtops, a double vanity, a built-in vanity and planked wall panelling.
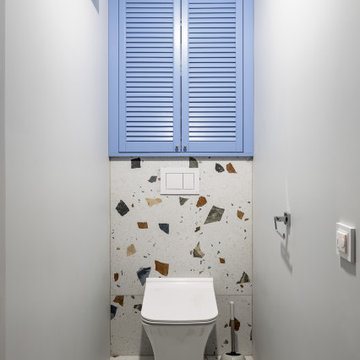
Туалетная комната с отделкой терраццо и покрашенными стенами.
Design ideas for a mid-sized contemporary powder room in Saint Petersburg with louvered cabinets, blue cabinets, a wall-mount toilet, multi-coloured tile, porcelain tile, grey walls, porcelain floors and multi-coloured floor.
Design ideas for a mid-sized contemporary powder room in Saint Petersburg with louvered cabinets, blue cabinets, a wall-mount toilet, multi-coloured tile, porcelain tile, grey walls, porcelain floors and multi-coloured floor.

Design ideas for a large traditional master bathroom in Minneapolis with recessed-panel cabinets, blue cabinets, a freestanding tub, an alcove shower, a two-piece toilet, white tile, marble, multi-coloured walls, marble floors, a drop-in sink, marble benchtops, white floor, a hinged shower door, white benchtops, a shower seat, a double vanity, a built-in vanity and wallpaper.

Our Pretty in Pink ensuite is a result of what you can create from dead space within a home. Previously, this small space was part of an under utilised master bedroom sun room & hall way cupboard.
The brief for this ensuite was to create a trendy bathroom that was soft with a splash of colour that worked cohesively with the grey and blue tonings seen throughout the 60’s home.
The challenge was to take a space with no existing plumbing, and an angled wall, and transform it into a beautiful ensuite. Before we could look at the colours and finishes, careful planning was done in conjunction with the plumber and architect for consent.
We meticulously worked through the aesthetics of the room by starting with the selection of Grey & White tiles, creating a timeless base to the scheme. The custom-made vanity and the Resene Wafer wall give the space a pop of colour, while the stone top and soft grey basin break up the black tapware.
All Cabinet Finishes Bathroom Design Ideas with Blue Cabinets
4

