Bathroom Design Ideas with a Double Shower and Blue Tile
Refine by:
Budget
Sort by:Popular Today
1 - 20 of 700 photos
Item 1 of 3
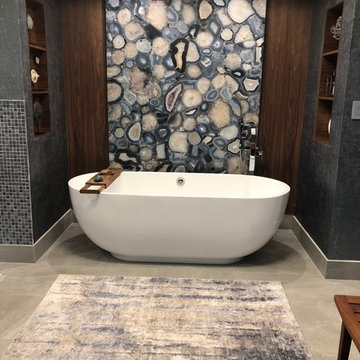
Photo of a large contemporary master bathroom in Miami with flat-panel cabinets, brown cabinets, a freestanding tub, a double shower, blue tile, glass tile, engineered quartz benchtops and beige benchtops.

Shower room in loft conversion. Complete redesign of space. Replaced bath with crittal-style shower enclosure and old PVC window with new wooden sash. Bespoke vanity unit painted in F&B oval room blue to match the walls and fired earth tiles on the floor and walls.
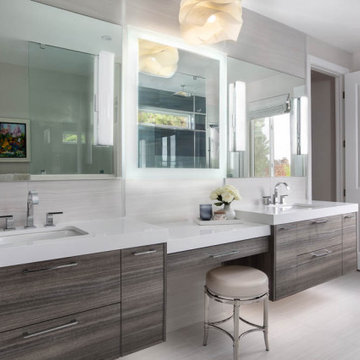
Contemporary & Tailored Kitchen, Master & Powder Bath
This is an example of a large modern master bathroom in San Diego with flat-panel cabinets, white cabinets, a double shower, blue tile, ceramic tile, beige walls, a console sink, a hinged shower door, white benchtops, a shower seat, a double vanity and a built-in vanity.
This is an example of a large modern master bathroom in San Diego with flat-panel cabinets, white cabinets, a double shower, blue tile, ceramic tile, beige walls, a console sink, a hinged shower door, white benchtops, a shower seat, a double vanity and a built-in vanity.
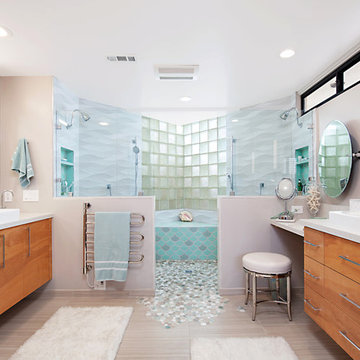
Feast your eyes on this stunning master bathroom remodel in Encinitas. Project was completely customized to homeowner's specifications. His and Hers floating beech wood vanities with quartz counters, include a drop down make up vanity on Her side. Custom recessed solid maple medicine cabinets behind each mirror. Both vanities feature large rimmed vessel sinks and polished chrome faucets. The spacious 2 person shower showcases a custom pebble mosaic puddle at the entrance, 3D wave tile walls and hand painted Moroccan fish scale tile accenting the bench and oversized shampoo niches. Each end of the shower is outfitted with it's own set of shower head and valve, as well as a hand shower with slide bar. Also of note are polished chrome towel warmer and radiant under floor heating system.
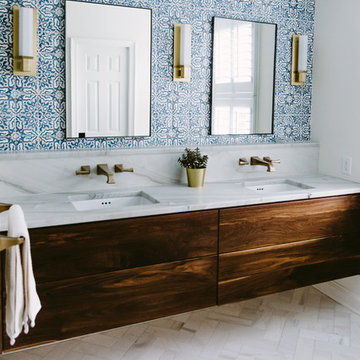
Victoria Herr Photography
Inspiration for a large contemporary master bathroom in Baltimore with flat-panel cabinets, dark wood cabinets, a double shower, a one-piece toilet, blue tile, cement tile, blue walls, marble floors, a drop-in sink, engineered quartz benchtops, white floor, a hinged shower door and white benchtops.
Inspiration for a large contemporary master bathroom in Baltimore with flat-panel cabinets, dark wood cabinets, a double shower, a one-piece toilet, blue tile, cement tile, blue walls, marble floors, a drop-in sink, engineered quartz benchtops, white floor, a hinged shower door and white benchtops.
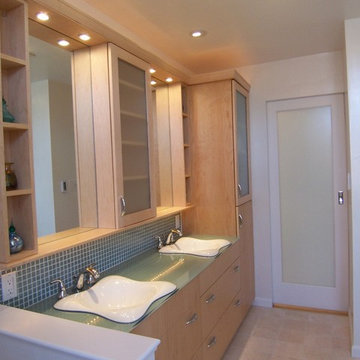
Design ideas for a mid-sized contemporary master bathroom in Philadelphia with a drop-in sink, flat-panel cabinets, light wood cabinets, glass benchtops, a drop-in tub, a double shower, a two-piece toilet, blue tile, glass tile, brown walls and travertine floors.
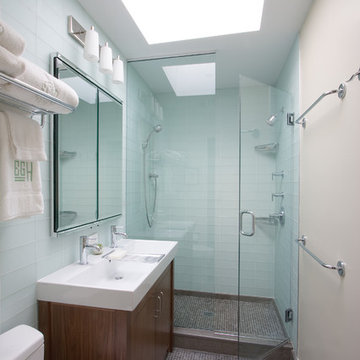
Modern Bathroom with Skylight.
Townhouse renovation by Ben Herzog.
Photography by Marco Valencia.
Contemporary bathroom in New York with a trough sink, dark wood cabinets, a double shower, a two-piece toilet, blue tile, glass tile and flat-panel cabinets.
Contemporary bathroom in New York with a trough sink, dark wood cabinets, a double shower, a two-piece toilet, blue tile, glass tile and flat-panel cabinets.

#thevrindavanproject
ranjeet.mukherjee@gmail.com thevrindavanproject@gmail.com
https://www.facebook.com/The.Vrindavan.Project
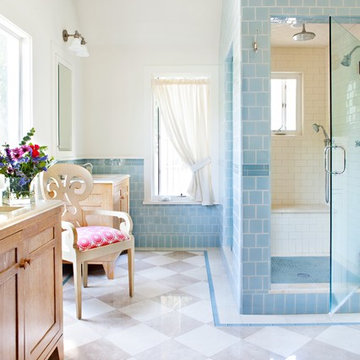
Bret Gum for Cottages and Bungalows
Inspiration for a large traditional master bathroom in Los Angeles with an undermount sink, shaker cabinets, light wood cabinets, marble benchtops, a double shower, blue tile, ceramic tile, white walls, limestone floors and beige floor.
Inspiration for a large traditional master bathroom in Los Angeles with an undermount sink, shaker cabinets, light wood cabinets, marble benchtops, a double shower, blue tile, ceramic tile, white walls, limestone floors and beige floor.
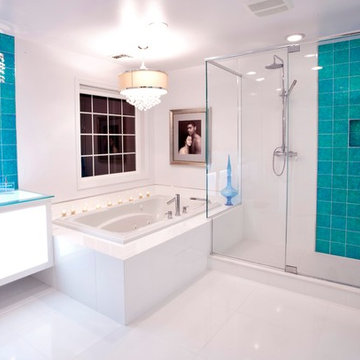
Inspiration for a contemporary bathroom in New York with a double shower, a vessel sink, white floor, glass-front cabinets, white cabinets, blue tile, glass tile, white walls, linoleum floors and glass benchtops.

Transformation d'un salle de bains pour adolescents. On déplace une baignoire encombrante pour permettre la création d'une douche.
Le coin baignoire se fait plus petit, pour gagner beaucoup plus d'espace.
Style intemporel et élégant. Meuble suspendu avec plan en marbre noir. Faience murale XXL.
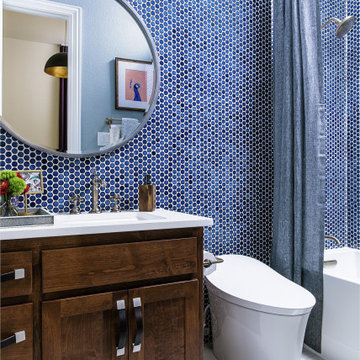
Navy penny tile is a striking backdrop in this handsome guest bathroom. A mix of wood cabinetry with leather pulls enhances the masculine feel of the room while a smart toilet incorporates modern-day technology into this timeless bathroom.
Inquire About Our Design Services
http://www.tiffanybrooksinteriors.com Inquire about our design services. Spaced designed by Tiffany Brooks
Photo 2019 Scripps Network, LLC.
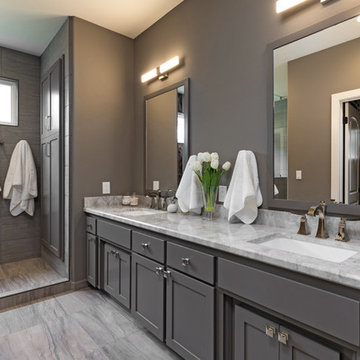
Scott DuBose
This is an example of a large modern master bathroom in San Francisco with grey cabinets, a double shower, blue tile, gray tile, porcelain tile, grey walls, porcelain floors, an undermount sink, marble benchtops, brown floor, an open shower and grey benchtops.
This is an example of a large modern master bathroom in San Francisco with grey cabinets, a double shower, blue tile, gray tile, porcelain tile, grey walls, porcelain floors, an undermount sink, marble benchtops, brown floor, an open shower and grey benchtops.
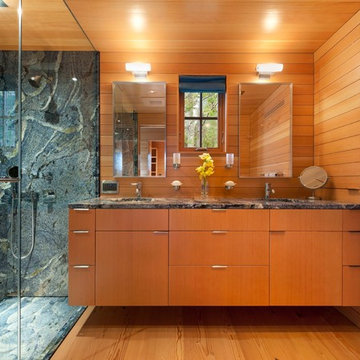
The master bath seen here is compact in its footprint - again drawing from the local boat building traditions. Tongue and groove fir walls conceal hidden compartments and feel tailored yet simple.
The hanging wall cabinet allow for a more open feeling as well.
The shower is given a large amount of the floor area of the room. A curb-less configuration with two shower heads and a continuous shelf. The shower utilizes polished finishes on the walls and a sandblasted finish on the floor.
Eric Reinholdt - Project Architect/Lead Designer with Elliott + Elliott Architecture Photo: Tom Crane Photography, Inc.
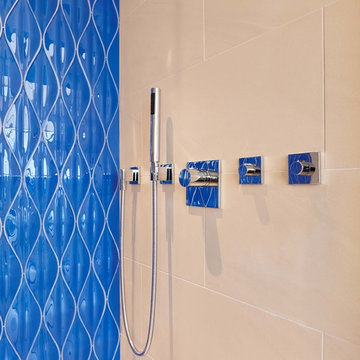
An extensive remodelling and contemporary redesign and refurbishment of this penthouse apartment on London’s River Thames, in a stunning location opposite the Houses of Parliament.
The centrepiece of a new open-plan guest bedroom and bathroom is a freestanding copper bath tub with a trio of fibre-optic chandeliers floating above.
An extensive refurbishment and remodelling has transformed both how this space is used, as well as how it looks and feels. The clients and their guests can now enjoy luxurious surroundings befitting of this prime London location.
This project was a finalist in the International Design Excellence Awards, and was also the subject of a ten page feature by KBB Magazine.
Photographer: Adrian Lyon
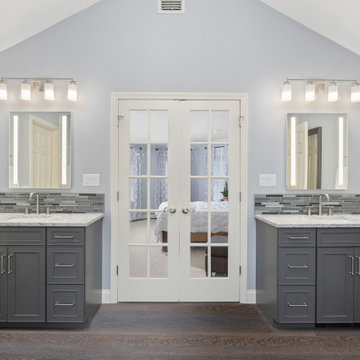
A dream En Suite. We updated this 80s home with a transitional style bathroom complete with double vanities, a soaking tub, and a walk in shower with bench seat.
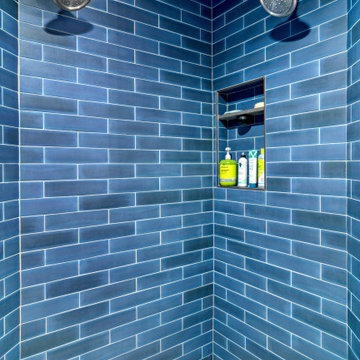
Inspiration for a transitional master bathroom in Minneapolis with a double shower, blue tile, porcelain tile, blue walls, pebble tile floors, grey floor, a hinged shower door and a niche.
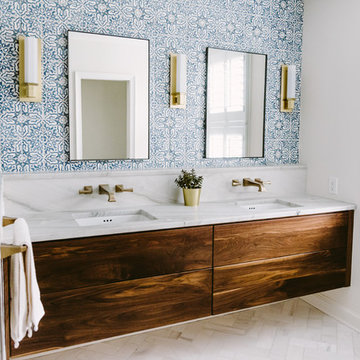
Large contemporary style custom master bathroom suite in American University Park in NW Washington DC designed with Amish built custom cabinets. Floating vanity cabinets with marble counter and vanity ledge. Gold faucet fixtures with wall mounted vanity faucets and a concrete tile accent wall, floor to ceiling. Large 2 person walk in shower with tiled linear drain and subway tile throughout. Marble tiled floors in herringbone pattern.
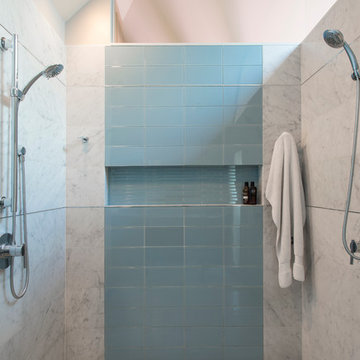
Photo: Michael K. Wilkinson
The large shower has fittings on opposite ends. It has marble walls and floors. Since marble is traditional material, our designer included horizontal bands of thin chrome trim to add a modern touch. Another modern touch? Ice blue glass tile accent. The long drain is modern, and is located to one side so it’s not underfoot.
The reason for the open plan was to maintain natural light throughout the attic. However, the bathroom was a challenge because it has privacy walls. Our designer opted to use continuous clerestory glass panels that wrap around the corner of the bathroom enclosure. These custom glass pieces allow light to flow from the dormers and skylight into the bathroom.
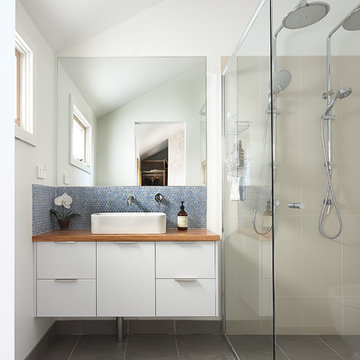
Photographer: Liam Cullinane
Inspiration for a small contemporary master bathroom in Melbourne with a vessel sink, white cabinets, wood benchtops, a double shower, blue tile, white walls, a one-piece toilet, ceramic tile, porcelain floors, brown benchtops, raised-panel cabinets, grey floor and a hinged shower door.
Inspiration for a small contemporary master bathroom in Melbourne with a vessel sink, white cabinets, wood benchtops, a double shower, blue tile, white walls, a one-piece toilet, ceramic tile, porcelain floors, brown benchtops, raised-panel cabinets, grey floor and a hinged shower door.
Bathroom Design Ideas with a Double Shower and Blue Tile
1

