Bathroom Design Ideas with Blue Tile and Concrete Floors
Refine by:
Budget
Sort by:Popular Today
161 - 180 of 372 photos
Item 1 of 3
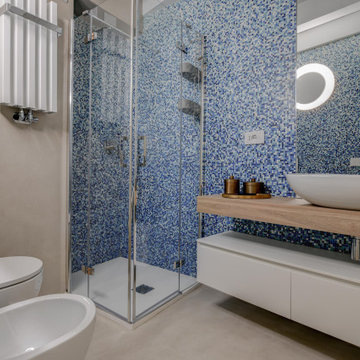
Design ideas for a small contemporary 3/4 bathroom in Milan with a corner shower, a wall-mount toilet, blue tile, mosaic tile, beige walls, concrete floors, a vessel sink and a hinged shower door.
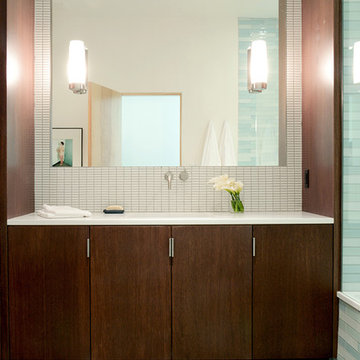
Andy Beers
Photo of a mid-sized modern bathroom in Albuquerque with flat-panel cabinets, dark wood cabinets, an undermount tub, a shower/bathtub combo, a one-piece toilet, blue tile, glass tile, white walls, concrete floors, an undermount sink, engineered quartz benchtops and grey floor.
Photo of a mid-sized modern bathroom in Albuquerque with flat-panel cabinets, dark wood cabinets, an undermount tub, a shower/bathtub combo, a one-piece toilet, blue tile, glass tile, white walls, concrete floors, an undermount sink, engineered quartz benchtops and grey floor.
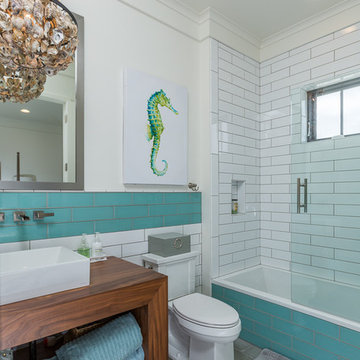
Greg Riegler
This is an example of a mid-sized beach style master bathroom in Miami with open cabinets, dark wood cabinets, a corner tub, a shower/bathtub combo, a one-piece toilet, blue tile, white tile, subway tile, white walls, concrete floors, a vessel sink and wood benchtops.
This is an example of a mid-sized beach style master bathroom in Miami with open cabinets, dark wood cabinets, a corner tub, a shower/bathtub combo, a one-piece toilet, blue tile, white tile, subway tile, white walls, concrete floors, a vessel sink and wood benchtops.
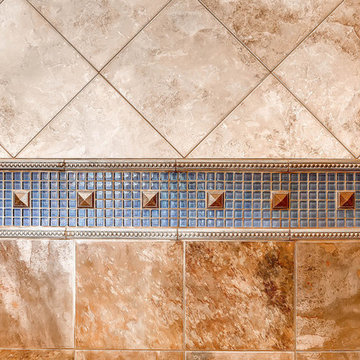
Photo of a large country master bathroom in Denver with flat-panel cabinets, light wood cabinets, a freestanding tub, a double shower, blue tile, mosaic tile, beige walls, concrete floors, an undermount sink and limestone benchtops.
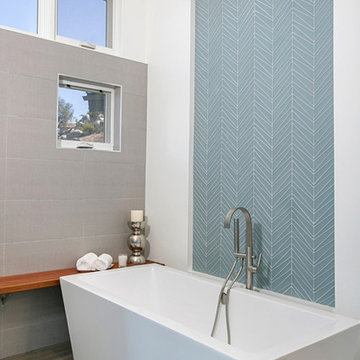
Design ideas for a mid-sized modern master bathroom in San Diego with a freestanding tub, blue tile, white walls and concrete floors.
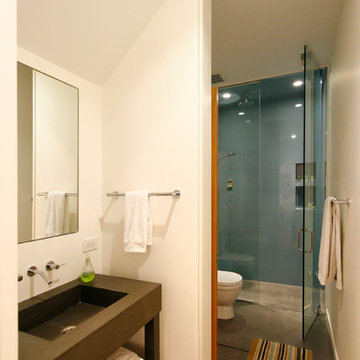
Basement bathroom with striking blue shower walls. Concrete floor contains radiant heat.
Photos by Chris Nigro
Design ideas for a small modern kids bathroom in Chicago with an integrated sink, concrete benchtops, an alcove shower, a one-piece toilet, blue tile, porcelain tile, white walls and concrete floors.
Design ideas for a small modern kids bathroom in Chicago with an integrated sink, concrete benchtops, an alcove shower, a one-piece toilet, blue tile, porcelain tile, white walls and concrete floors.
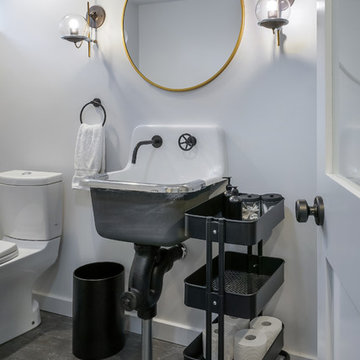
L+M's ADU is a basement converted to an accessory dwelling unit (ADU) with exterior & main level access, wet bar, living space with movie center & ethanol fireplace, office divided by custom steel & glass "window" grid, guest bathroom, & guest bedroom. Along with an efficient & versatile layout, we were able to get playful with the design, reflecting the whimsical personalties of the home owners.
credits
design: Matthew O. Daby - m.o.daby design
interior design: Angela Mechaley - m.o.daby design
construction: Hammish Murray Construction
custom steel fabricator: Flux Design
reclaimed wood resource: Viridian Wood
photography: Darius Kuzmickas - KuDa Photography
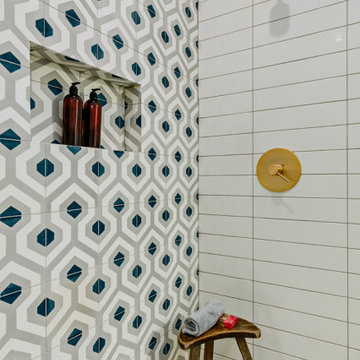
Inspiration for a contemporary bathroom in Calgary with shaker cabinets, blue cabinets, an open shower, a one-piece toilet, blue tile, cement tile, white walls, concrete floors, with a sauna, an undermount sink, engineered quartz benchtops, grey floor, a hinged shower door, white benchtops, a niche, a single vanity and a built-in vanity.
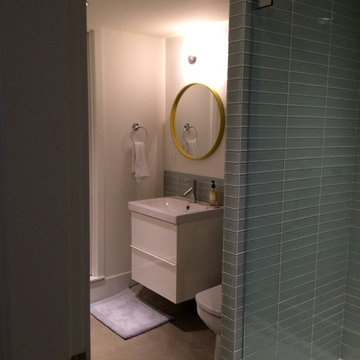
New guest bathroom on basement level with glass subway tile throughout
Mid-sized midcentury bathroom in Vancouver with an integrated sink, flat-panel cabinets, white cabinets, an alcove shower, a two-piece toilet, blue tile, white walls and concrete floors.
Mid-sized midcentury bathroom in Vancouver with an integrated sink, flat-panel cabinets, white cabinets, an alcove shower, a two-piece toilet, blue tile, white walls and concrete floors.
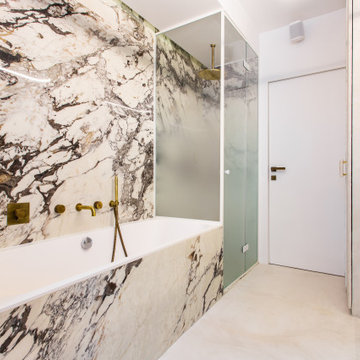
This is an example of a mid-sized contemporary master bathroom in Paris with beaded inset cabinets, grey cabinets, an undermount tub, a curbless shower, a wall-mount toilet, blue tile, ceramic tile, multi-coloured walls, concrete floors, a drop-in sink, marble benchtops, grey floor, a hinged shower door, multi-coloured benchtops, a double vanity, a built-in vanity and recessed.
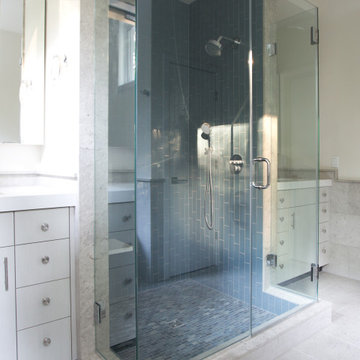
This is an example of a large contemporary master bathroom in Philadelphia with flat-panel cabinets, white cabinets, an alcove shower, a two-piece toilet, blue tile, porcelain tile, white walls, concrete floors, an undermount sink, engineered quartz benchtops, brown floor, a hinged shower door, white benchtops, an enclosed toilet, a double vanity and a built-in vanity.
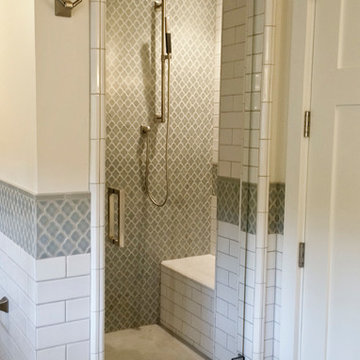
Design ideas for a contemporary bathroom in Boise with flat-panel cabinets, white cabinets, an alcove shower, a one-piece toilet, blue tile, mosaic tile, white walls, concrete floors, an undermount sink and concrete benchtops.
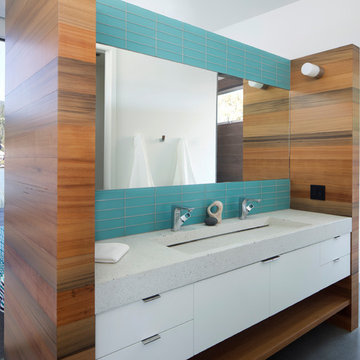
Glass tile, concrete countertop, and custom sink.
Photo by Paul Dyer
Inspiration for a contemporary master bathroom in San Francisco with white cabinets, blue tile, glass tile, concrete floors, concrete benchtops and grey floor.
Inspiration for a contemporary master bathroom in San Francisco with white cabinets, blue tile, glass tile, concrete floors, concrete benchtops and grey floor.
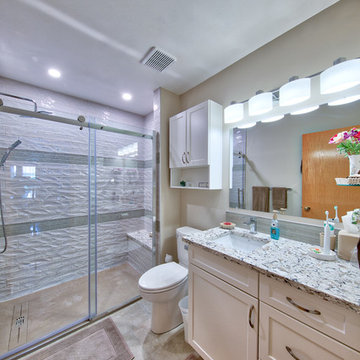
Whitesell Photography
Inspiration for a small transitional bathroom in Edmonton with shaker cabinets, white cabinets, an alcove shower, a two-piece toilet, white tile, blue tile, ceramic tile, an undermount sink, grey floor, a sliding shower screen, beige walls, concrete floors, granite benchtops and multi-coloured benchtops.
Inspiration for a small transitional bathroom in Edmonton with shaker cabinets, white cabinets, an alcove shower, a two-piece toilet, white tile, blue tile, ceramic tile, an undermount sink, grey floor, a sliding shower screen, beige walls, concrete floors, granite benchtops and multi-coloured benchtops.
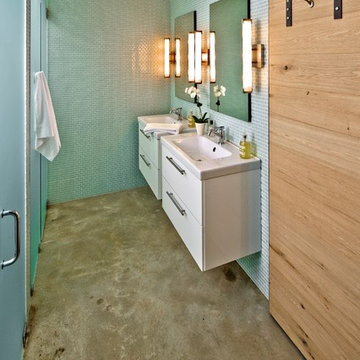
Craig Blackmon
Photo of a contemporary bathroom in Dallas with an integrated sink, flat-panel cabinets, white cabinets, a curbless shower, blue tile, glass tile and concrete floors.
Photo of a contemporary bathroom in Dallas with an integrated sink, flat-panel cabinets, white cabinets, a curbless shower, blue tile, glass tile and concrete floors.
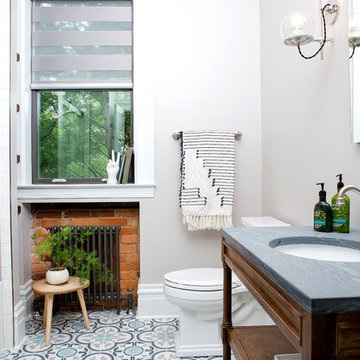
Built and designed by Shelton Design Build
Photos by MissLPhotography
Inspiration for a small eclectic 3/4 bathroom in Other with furniture-like cabinets, medium wood cabinets, an alcove tub, an alcove shower, a one-piece toilet, blue tile, ceramic tile, grey walls, concrete floors, an undermount sink, marble benchtops, blue floor and a sliding shower screen.
Inspiration for a small eclectic 3/4 bathroom in Other with furniture-like cabinets, medium wood cabinets, an alcove tub, an alcove shower, a one-piece toilet, blue tile, ceramic tile, grey walls, concrete floors, an undermount sink, marble benchtops, blue floor and a sliding shower screen.
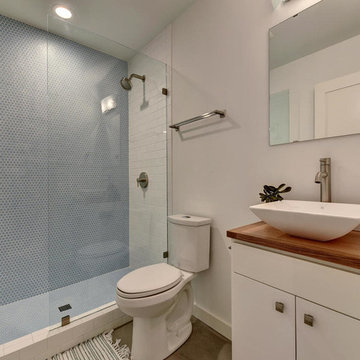
The existing hall bath was completely transformed - moving all plumbing fixtures to new locations to make the space bigger. Leftover salvaged wood was used to create the countertop.
Twist Tours Photography
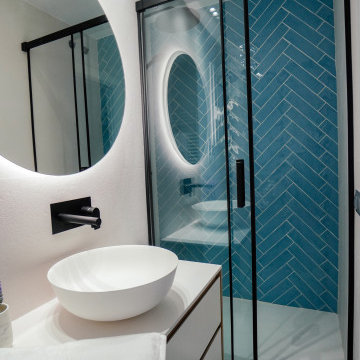
La complejidad en la distribución actual de esta vivienda y sus elementos arquitectónicos ha hecho de éste un proyecto especial para Ruso Interiorisme.
Uno de los objetivos primordiales de los propietarios de la vivienda ha sido tener un salón-comedor con cocina abierta y un dormitorio con baño en suite.
Para dar mayor luminosidad a la vivienda, se ha instalado un pavimento de parquet laminado en tonos suaves que, acompañado de paredes blancas y elementos decorativos en colores claros, generan un ambiente de serenidad.
Tanto en el baño suite como en el baño de invitados, se ha optado por jugar con el color y aplicar, en cada uno de ellos, un toque de color en la cerámica para aportarle energía y fuerza a la estancia.
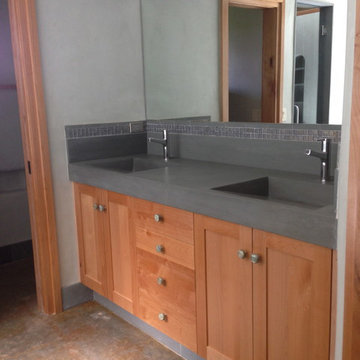
master bathroom vanity
Mid-sized eclectic master bathroom in Albuquerque with shaker cabinets, medium wood cabinets, blue tile, concrete floors, an integrated sink and soapstone benchtops.
Mid-sized eclectic master bathroom in Albuquerque with shaker cabinets, medium wood cabinets, blue tile, concrete floors, an integrated sink and soapstone benchtops.
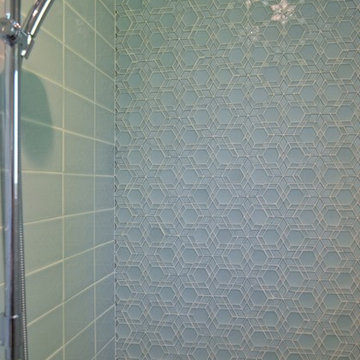
What had been a very cramped, awkward master bathroom layout that barely accommodated one person became a spacious double vanity, double shower and master closet.
Bathroom Design Ideas with Blue Tile and Concrete Floors
9