Bathroom Design Ideas with Blue Walls and a Drop-in Sink
Sponsored by

Refine by:
Budget
Sort by:Popular Today
1 - 20 of 3,935 photos
Item 1 of 3

Design ideas for a large transitional powder room in Chicago with open cabinets, light wood cabinets, a one-piece toilet, blue walls, a drop-in sink, multi-coloured floor, multi-coloured benchtops, a built-in vanity and panelled walls.

Photo of a small beach style powder room in Seattle with recessed-panel cabinets, white cabinets, a two-piece toilet, blue walls, light hardwood floors, a drop-in sink, quartzite benchtops, white benchtops, a freestanding vanity and planked wall panelling.
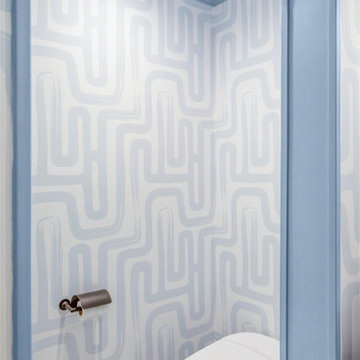
Make a statement in your power room, add color and textures and make your guest feel special. JL Interiors is a LA-based creative/diverse firm that specializes in residential interiors. JL Interiors empowers homeowners to design their dream home that they can be proud of! The design isn’t just about making things beautiful; it’s also about making things work beautifully. Contact us for a free consultation Hello@JLinteriors.design _ 310.390.6849

The floating shelves above the toilet create a perfect storage solution for our clients in this small bathroom while still being able to see their fun wallpaper throughout the guest bathroom.
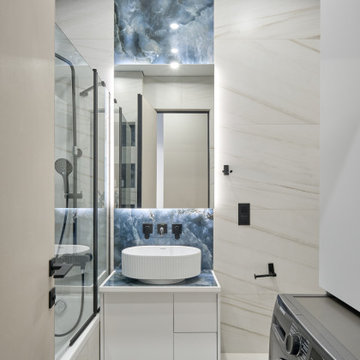
Small contemporary master bathroom in Moscow with beaded inset cabinets, white cabinets, an undermount tub, a shower/bathtub combo, a wall-mount toilet, porcelain tile, blue walls, porcelain floors, a drop-in sink, tile benchtops, white floor, a sliding shower screen, a niche, a laundry, a single vanity and a floating vanity.
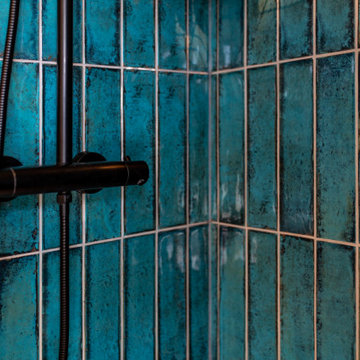
Traditional meets modern. Tile shower.
Inspiration for a small traditional 3/4 bathroom in Devon with a curbless shower, blue tile, ceramic tile, blue walls, a drop-in sink, black floor, an open shower and a floating vanity.
Inspiration for a small traditional 3/4 bathroom in Devon with a curbless shower, blue tile, ceramic tile, blue walls, a drop-in sink, black floor, an open shower and a floating vanity.
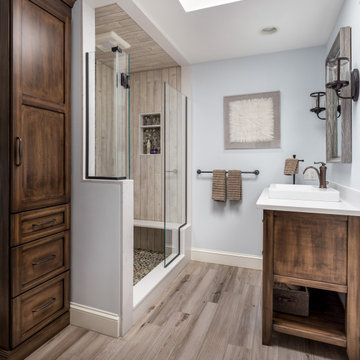
Design ideas for a mid-sized transitional master bathroom in Boston with flat-panel cabinets, a one-piece toilet, brown tile, porcelain tile, porcelain floors, a drop-in sink, engineered quartz benchtops, brown floor, a hinged shower door, white benchtops, medium wood cabinets, an alcove shower and blue walls.
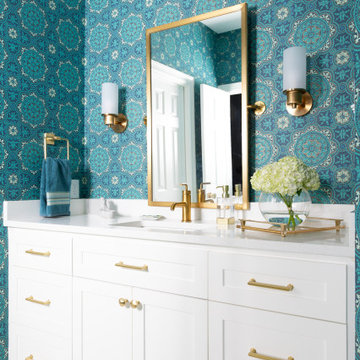
This remodel was for a family moving from Dallas to The Woodlands/Spring Area. They wanted to find a home in the area that they could remodel to their more modern style. Design kid-friendly for two young children and two dogs. You don't have to sacrifice good design for family-friendly
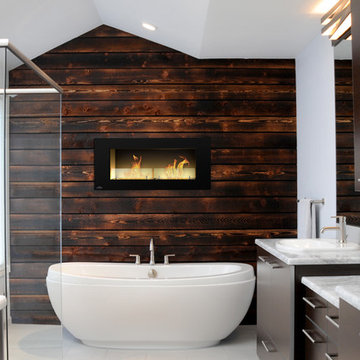
This is my favorite shot incorporating all of the design elements in the room. The simple blue grey tile and wall colors complement the amazing quartzite countertops. The dark wood cabinets and wall paneling provide just the right amount of warmth to the room.
Bill Watt Photography
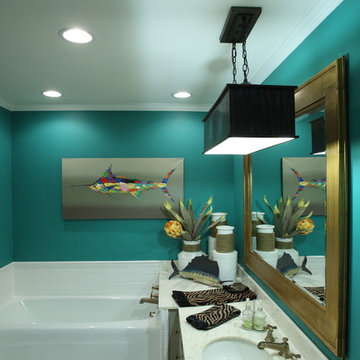
Burnished copper pendant light with Marlin multi-colored wall accents
This is an example of a mid-sized tropical bathroom in Nashville with a drop-in sink, an alcove tub, a one-piece toilet, flat-panel cabinets, grey cabinets, marble benchtops, white tile, subway tile, blue walls and marble floors.
This is an example of a mid-sized tropical bathroom in Nashville with a drop-in sink, an alcove tub, a one-piece toilet, flat-panel cabinets, grey cabinets, marble benchtops, white tile, subway tile, blue walls and marble floors.

Our Austin studio decided to go bold with this project by ensuring that each space had a unique identity in the Mid-Century Modern style bathroom, butler's pantry, and mudroom. We covered the bathroom walls and flooring with stylish beige and yellow tile that was cleverly installed to look like two different patterns. The mint cabinet and pink vanity reflect the mid-century color palette. The stylish knobs and fittings add an extra splash of fun to the bathroom.
The butler's pantry is located right behind the kitchen and serves multiple functions like storage, a study area, and a bar. We went with a moody blue color for the cabinets and included a raw wood open shelf to give depth and warmth to the space. We went with some gorgeous artistic tiles that create a bold, intriguing look in the space.
In the mudroom, we used siding materials to create a shiplap effect to create warmth and texture – a homage to the classic Mid-Century Modern design. We used the same blue from the butler's pantry to create a cohesive effect. The large mint cabinets add a lighter touch to the space.
---
Project designed by the Atomic Ranch featured modern designers at Breathe Design Studio. From their Austin design studio, they serve an eclectic and accomplished nationwide clientele including in Palm Springs, LA, and the San Francisco Bay Area.
For more about Breathe Design Studio, see here: https://www.breathedesignstudio.com/
To learn more about this project, see here: https://www.breathedesignstudio.com/atomic-ranch

On a quiet street in Clifton a Georgian townhouse has undergone a stunning transformation. Inside, our designer Tim was tasked with creating three functional and inviting bathrooms. A key aspect of the brief was storage, as the bathrooms needed to stand up to every day family life whilst still maintaining the luxury aesthetic of the period property. The family bathroom cleverly conceals a boiler behind soft blue paneling while the shower is enclosed with an innovative frameless sliding screen allowing a large showering space without compromising the openness of the space. The ensuite bathroom with floating sink unit with built in storage and solid surface sink offers both practical storage and easy cleaning. On the top floor a guest shower room houses a generous shower with recessed open shelving and another practical floating vanity unit with integrated sink.
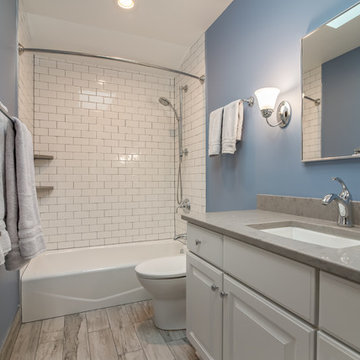
This fully remodeled hall bath provided additional storage and the space that this family needed.
This is an example of a mid-sized transitional master bathroom in Milwaukee with flat-panel cabinets, a corner tub, a shower/bathtub combo, a wall-mount toilet, white tile, glass tile, blue walls, linoleum floors, a drop-in sink, quartzite benchtops and an open shower.
This is an example of a mid-sized transitional master bathroom in Milwaukee with flat-panel cabinets, a corner tub, a shower/bathtub combo, a wall-mount toilet, white tile, glass tile, blue walls, linoleum floors, a drop-in sink, quartzite benchtops and an open shower.
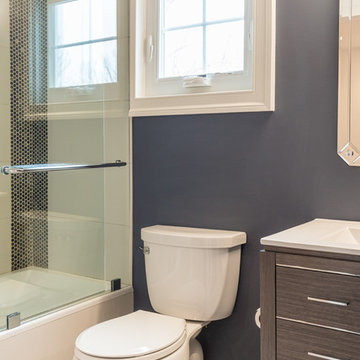
Jack and Jill Bathroom Addition
photo by Tod Connell Photography
This is an example of a small contemporary kids bathroom in DC Metro with flat-panel cabinets, dark wood cabinets, a drop-in tub, a shower/bathtub combo, a two-piece toilet, multi-coloured tile, porcelain tile, blue walls, porcelain floors, a drop-in sink, solid surface benchtops, white floor and a sliding shower screen.
This is an example of a small contemporary kids bathroom in DC Metro with flat-panel cabinets, dark wood cabinets, a drop-in tub, a shower/bathtub combo, a two-piece toilet, multi-coloured tile, porcelain tile, blue walls, porcelain floors, a drop-in sink, solid surface benchtops, white floor and a sliding shower screen.
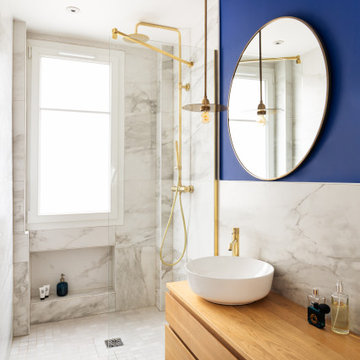
Ambiance raffinée dans la salle de bain avec du carrelage aspect marbre qui apporte une touche d'élégance. Le meuble vasque en bois pour le côté organique et intemporelle, créant un équilibre visuel avec le marbre. Pour finir, une touche d’audace avec le bleu Klein et du laiton qui fait vibrer cet ensemble !
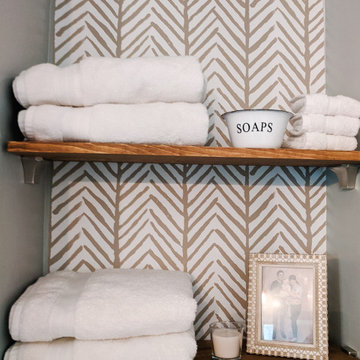
Small modern bathroom in Sacramento with flat-panel cabinets, blue cabinets, a corner tub, a corner shower, a two-piece toilet, blue walls, a drop-in sink, laminate benchtops, a shower curtain, white benchtops, a double vanity, a built-in vanity and wallpaper.
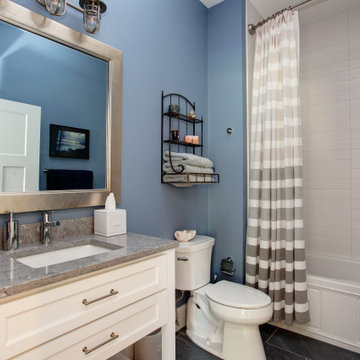
The guest bathroom of The Bonaire. View House Plan THD-7234: https://www.thehousedesigners.com/plan/bonaire-7234/
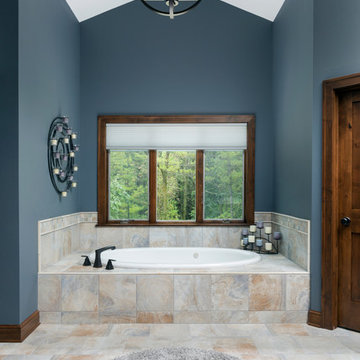
This master bath has a deck style drop in oval soaking tub with tile surround and floor. Seagull oil rubbed bronze light fixture and stained millwork and cabinetry. (Ryan Hainey)
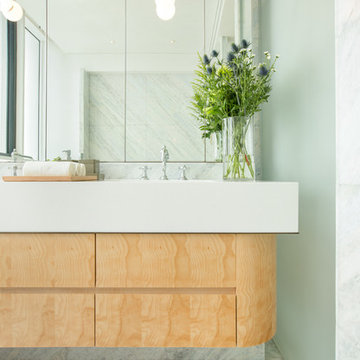
Clad in Brazilian Blue marble. Dornbracht Madison furnishings
Expansive arts and crafts bathroom in Singapore with light wood cabinets, a freestanding tub, an alcove shower, blue tile, stone slab, blue walls, marble floors, a drop-in sink and marble benchtops.
Expansive arts and crafts bathroom in Singapore with light wood cabinets, a freestanding tub, an alcove shower, blue tile, stone slab, blue walls, marble floors, a drop-in sink and marble benchtops.
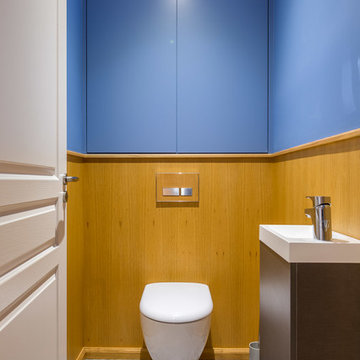
Eric BOULOUMIÉ
Design ideas for a mid-sized contemporary powder room in Bordeaux with a wall-mount toilet, blue walls and a drop-in sink.
Design ideas for a mid-sized contemporary powder room in Bordeaux with a wall-mount toilet, blue walls and a drop-in sink.
Bathroom Design Ideas with Blue Walls and a Drop-in Sink
1

