Bathroom Design Ideas with Blue Walls and Marble Floors
Refine by:
Budget
Sort by:Popular Today
61 - 80 of 5,152 photos
Item 1 of 3
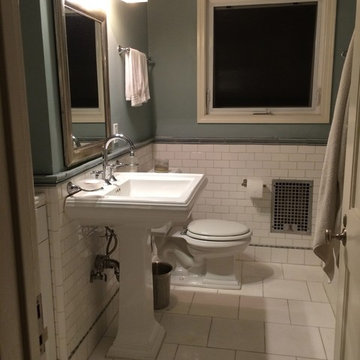
Donna Sanders
This is an example of a small arts and crafts 3/4 bathroom in Los Angeles with a pedestal sink, shaker cabinets, white cabinets, a two-piece toilet, white tile, blue walls and marble floors.
This is an example of a small arts and crafts 3/4 bathroom in Los Angeles with a pedestal sink, shaker cabinets, white cabinets, a two-piece toilet, white tile, blue walls and marble floors.
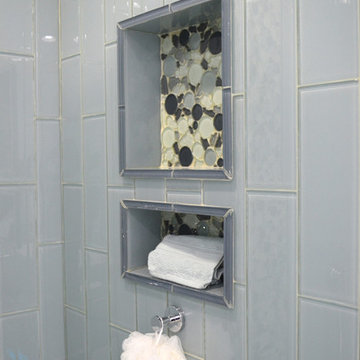
Design ideas for a mid-sized traditional 3/4 bathroom in Tampa with shaker cabinets, white cabinets, a corner shower, a one-piece toilet, blue tile, glass tile, blue walls, marble floors, an undermount sink and solid surface benchtops.
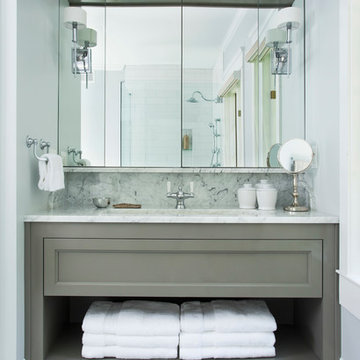
Photographed by Jeff Herr
Design ideas for a small transitional master bathroom in New York with an undermount sink, marble benchtops, a drop-in tub, a corner shower, white tile, subway tile, blue walls and marble floors.
Design ideas for a small transitional master bathroom in New York with an undermount sink, marble benchtops, a drop-in tub, a corner shower, white tile, subway tile, blue walls and marble floors.
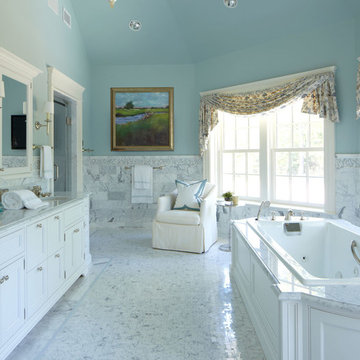
Inspiration for a large traditional master bathroom in New York with an undermount sink, white cabinets, a drop-in tub, white tile, marble benchtops, blue walls, an alcove shower, a two-piece toilet, stone tile, marble floors, grey benchtops and beaded inset cabinets.
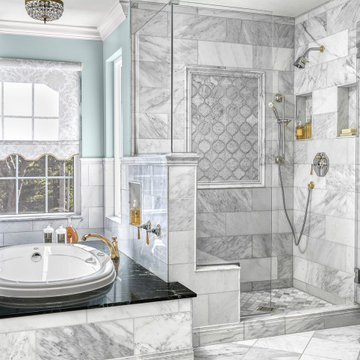
Floors feature Hampton Carrera marble placed in a diagonal fashion. Walls are flanked in the same sumptuous product in a brick pattern to juxtapose the composition. The original shower was enlarged and showcases a picture framed insert of a smaller scale arabesque mosaic. No detail was left untouched; elegant skirting-board on the floor and crown molding add to the elevated ambience. Custom fixtures in a two-toned finish of polished nickel and brass herald the triumph. No ordinary sink would suffice; precious-metal-jeweler custom drop-in sinks in polished stainless were sourced.
Medicine cabinets were fitted with a decorative gold frame for an added extravagance while crystal sconces light the way. Rare, Verde Empress green marble tops the vanity and tub surround to complete the highly refined, yet welcoming space.
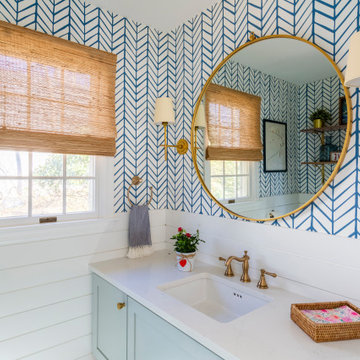
Blue, coastal style powder room with gold accents. Blue and white wallpaper with a beautiful rattan window shade.
Photo of a mid-sized beach style powder room in New York with shaker cabinets, blue cabinets, a two-piece toilet, blue walls, marble floors, engineered quartz benchtops, white floor, white benchtops, a floating vanity and wallpaper.
Photo of a mid-sized beach style powder room in New York with shaker cabinets, blue cabinets, a two-piece toilet, blue walls, marble floors, engineered quartz benchtops, white floor, white benchtops, a floating vanity and wallpaper.
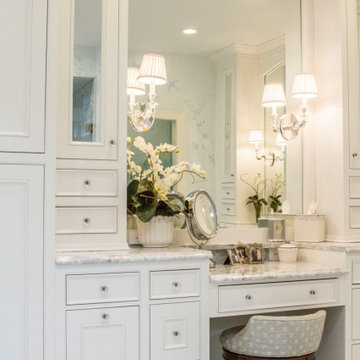
www.nestkbhomedesign.com
Photos: Linda McKee
This beautifully designed Wood-Mode Makeup Vanity has all the storage features you could need.
Photo of a large traditional master bathroom in St Louis with furniture-like cabinets, white cabinets, a freestanding tub, an alcove shower, a one-piece toilet, white tile, marble, blue walls, marble floors, an undermount sink, marble benchtops, white floor, a hinged shower door, white benchtops, an enclosed toilet, a double vanity, a built-in vanity and wallpaper.
Photo of a large traditional master bathroom in St Louis with furniture-like cabinets, white cabinets, a freestanding tub, an alcove shower, a one-piece toilet, white tile, marble, blue walls, marble floors, an undermount sink, marble benchtops, white floor, a hinged shower door, white benchtops, an enclosed toilet, a double vanity, a built-in vanity and wallpaper.
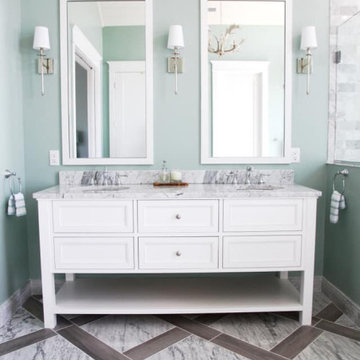
Beach style master bathroom in DC Metro with furniture-like cabinets, white cabinets, an alcove shower, blue walls, marble floors, an integrated sink, marble benchtops, grey floor, a hinged shower door, grey benchtops, a double vanity and a freestanding vanity.
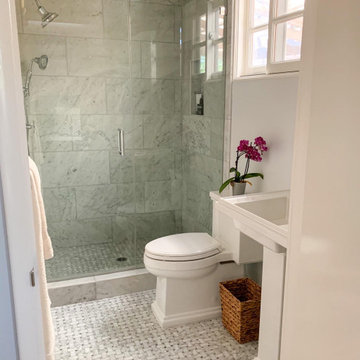
Inspiration for a small transitional 3/4 bathroom in Los Angeles with glass-front cabinets, white cabinets, an alcove shower, a two-piece toilet, gray tile, marble, blue walls, marble floors, a pedestal sink, solid surface benchtops, grey floor, a hinged shower door, white benchtops, a single vanity and a freestanding vanity.
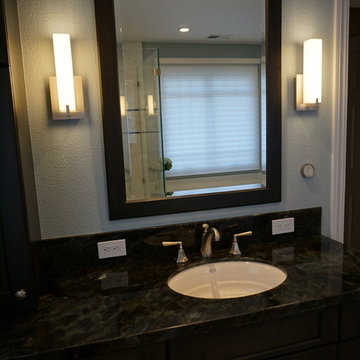
Inspiration for a large transitional master bathroom in San Francisco with shaker cabinets, dark wood cabinets, a drop-in tub, a corner shower, a one-piece toilet, white tile, marble, blue walls, marble floors, an undermount sink, granite benchtops, white floor, a hinged shower door and multi-coloured benchtops.
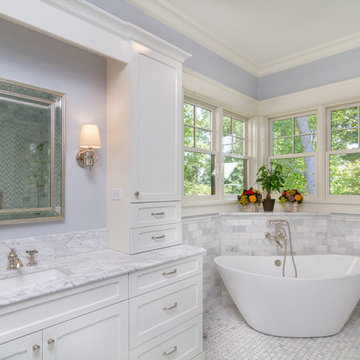
This is an example of a traditional bathroom in Charlotte with recessed-panel cabinets, white cabinets, a freestanding tub, white tile, subway tile, blue walls, marble floors, an undermount sink, white floor and white benchtops.
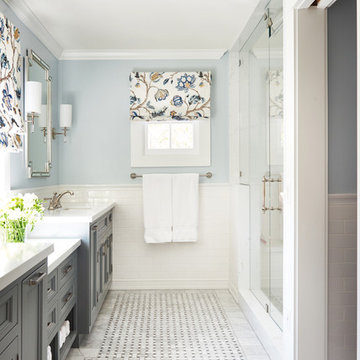
Transitional bathroom in Los Angeles with recessed-panel cabinets, grey cabinets, an alcove shower, blue walls, marble floors, an undermount sink, multi-coloured floor, a hinged shower door and white benchtops.
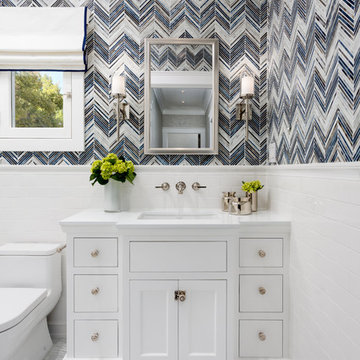
Small traditional 3/4 bathroom in Los Angeles with recessed-panel cabinets, white cabinets, a one-piece toilet, glass tile, blue walls, marble floors, an undermount sink and engineered quartz benchtops.
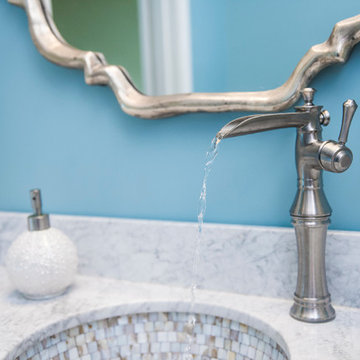
Tasha Dooley Photography
This is an example of a mid-sized beach style 3/4 bathroom in Philadelphia with raised-panel cabinets, white cabinets, marble benchtops, blue walls, marble floors, a two-piece toilet, mosaic tile and an undermount sink.
This is an example of a mid-sized beach style 3/4 bathroom in Philadelphia with raised-panel cabinets, white cabinets, marble benchtops, blue walls, marble floors, a two-piece toilet, mosaic tile and an undermount sink.
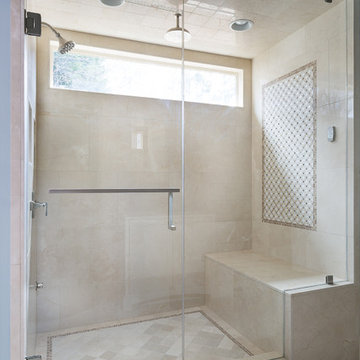
This dreamy master bath remodel in East Cobb offers generous space without going overboard in square footage. The homeowner chose to go with a large double vanity with a custom seated space as well as a nice shower with custom features and decided to forgo the typical big soaking tub.
The vanity area shown in the photos has plenty of storage within the wall cabinets and the large drawers below.
The countertop is Cedar Brown slab marble with undermount sinks. The brushed nickel metal details were done to work with the theme through out the home. The floor is a 12x24 honed Crema Marfil.
The stunning crystal chandelier draws the eye up and adds to the simplistic glamour of the bath.
The shower was done with an elegant combination of tumbled and polished Crema Marfil, two rows of Emperador Light inlay and Mirage Glass Tiles, Flower Series, Polished.
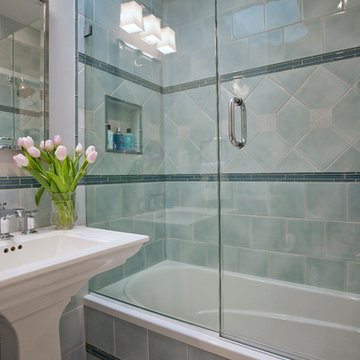
Kenneth M Wyner photography
Photo of a small traditional bathroom in DC Metro with a pedestal sink, an alcove tub, an alcove shower, a two-piece toilet, blue tile, porcelain tile, blue walls and marble floors.
Photo of a small traditional bathroom in DC Metro with a pedestal sink, an alcove tub, an alcove shower, a two-piece toilet, blue tile, porcelain tile, blue walls and marble floors.
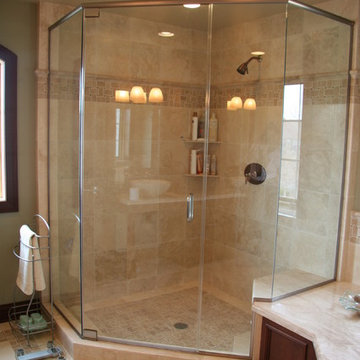
A cramped and compartmentalized master bath was turned into a lavish spa bath retreat in this Northwest Suburban home. Removing a tight walk in closet and opening up the master bath to the adjacent no longer needed children’s bedroom allowed for the new master closet to flow effortlessly out of the now expansive master bath.
A corner angled shower allows ample space for showering with a convenient bench seat that extends directly into the whirlpool tub deck. Herringbone tumbled marble tile underfoot creates a beautiful pattern that is repeated in the heated bathroom floor.
The toilet becomes unobtrusive as it hides behind a half wall behind the door to the master bedroom, and a slight niche takes its place to hold a decorative accent.
The sink wall becomes a work of art with a furniture-looking vanity graced with a functional decorative inset center cabinet and two striking marble vessel bowls with wall mounted faucets and decorative light fixtures. A delicate water fall edge on the marble counter top completes the artistic detailing.
A new doorway between rooms opens up the master bath to a new His and Hers walk-in closet, complete with an island, a makeup table, a full length mirror and even a window seat.
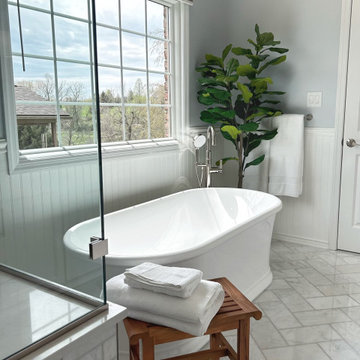
Inspiration for a mid-sized transitional master bathroom in Other with shaker cabinets, white cabinets, a freestanding tub, a corner shower, a two-piece toilet, gray tile, marble, blue walls, marble floors, an undermount sink, engineered quartz benchtops, grey floor, a hinged shower door, grey benchtops, a shower seat, a double vanity, a built-in vanity and decorative wall panelling.
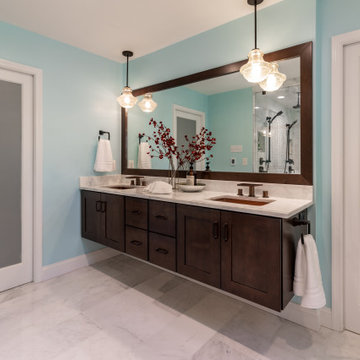
This couple had enough with their master bathroom, with leaky pipes, dysfunctional layout, small shower, outdated tiles.
They imagined themselves in an oasis master suite bathroom. They wanted it all, open layout, soaking tub, large shower, private toilet area, and immaculate exotic stones, including stunning fixtures and all.
Our staff came in to help. It all started on the drawing board, tearing all of it down, knocking down walls, and combining space from an adjacent closet.
The shower was relocated into the space from the closet. A new large double shower with lots of amenities. The new soaking tub was placed under a large window on the south side.
The commode was placed in the previous shower space behind a pocket door, creating a long wall for double vanities.
This bathroom was rejuvenated with a large slab of Persian onyx behind the tub, stunning copper tub, copper sinks, and gorgeous tiling work.
Shower area is finished with teak foldable double bench and two rubber bronze rain showers, and a large mural of chipped marble on feature wall.
The large floating vanity is complete with full framed mirror under hanging lights.
Frosted pocket door allows plenty of light inside. The soft baby blue wall completes this welcoming and dreamy master bathroom.
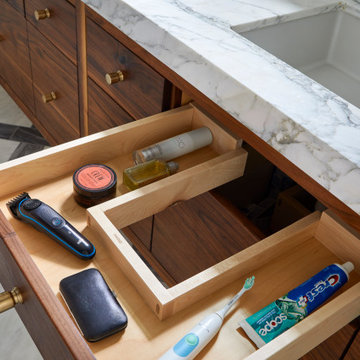
lattice pattern floor composed of asian statuary and bardiglio marble. Free standing tub. Frameless shower glass
Design ideas for a large scandinavian master bathroom in Denver with flat-panel cabinets, medium wood cabinets, a freestanding tub, a double shower, a two-piece toilet, white tile, marble, blue walls, marble floors, an undermount sink, marble benchtops, multi-coloured floor, a hinged shower door, white benchtops, a niche, a double vanity and a floating vanity.
Design ideas for a large scandinavian master bathroom in Denver with flat-panel cabinets, medium wood cabinets, a freestanding tub, a double shower, a two-piece toilet, white tile, marble, blue walls, marble floors, an undermount sink, marble benchtops, multi-coloured floor, a hinged shower door, white benchtops, a niche, a double vanity and a floating vanity.
Bathroom Design Ideas with Blue Walls and Marble Floors
4

