Bathroom Design Ideas with Light Wood Cabinets and Brick Floors
Refine by:
Budget
Sort by:Popular Today
1 - 20 of 59 photos
Item 1 of 3
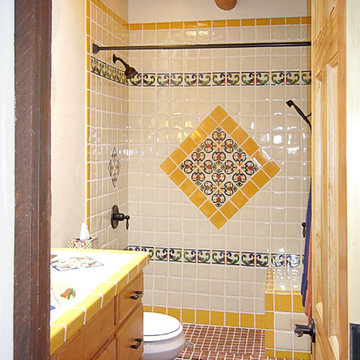
Inspiration for a mid-sized 3/4 bathroom in Portland with raised-panel cabinets, light wood cabinets, an alcove shower, a one-piece toilet, blue tile, white tile, yellow tile, ceramic tile, white walls, brick floors, an integrated sink, tile benchtops, red floor and a shower curtain.
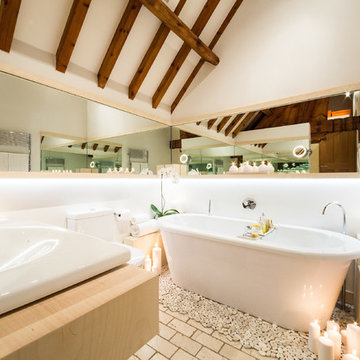
Design ideas for a contemporary bathroom in London with a drop-in sink, light wood cabinets, a freestanding tub, white walls and brick floors.
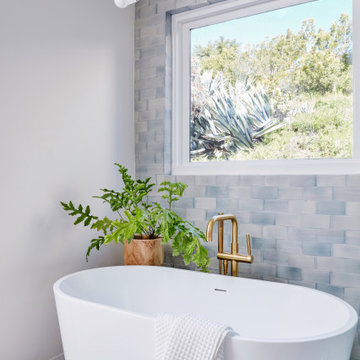
Inspiration for a mid-sized modern master bathroom in Los Angeles with flat-panel cabinets, light wood cabinets, a freestanding tub, a corner shower, blue tile, ceramic tile, white walls, brick floors, marble benchtops, white floor, white benchtops, an enclosed toilet, a double vanity and a built-in vanity.
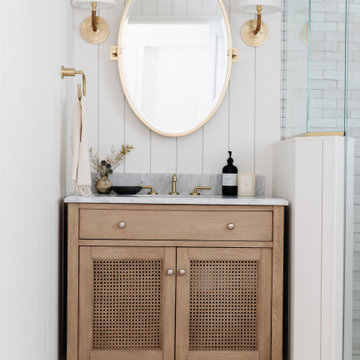
A dated pool house bath at a historic Winter Park home had a remodel to add charm and warmth that it desperately needed.
This is an example of a mid-sized transitional bathroom in Orlando with light wood cabinets, a corner shower, a two-piece toilet, white tile, terra-cotta tile, white walls, brick floors, marble benchtops, red floor, a hinged shower door, grey benchtops, a single vanity, a freestanding vanity and planked wall panelling.
This is an example of a mid-sized transitional bathroom in Orlando with light wood cabinets, a corner shower, a two-piece toilet, white tile, terra-cotta tile, white walls, brick floors, marble benchtops, red floor, a hinged shower door, grey benchtops, a single vanity, a freestanding vanity and planked wall panelling.
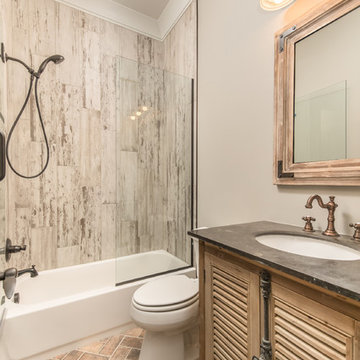
Mid-sized industrial bathroom in Other with louvered cabinets, light wood cabinets, an alcove tub, a shower/bathtub combo, a two-piece toilet, gray tile, porcelain tile, grey walls, brick floors, an undermount sink and concrete benchtops.
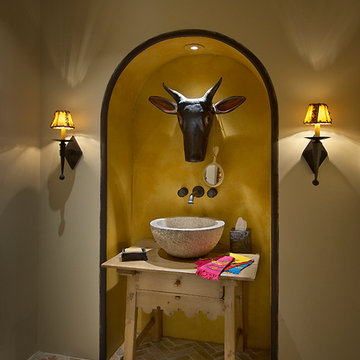
Mark Bosclair
Photo of a small mediterranean powder room in Phoenix with wood benchtops, a vessel sink, beige walls, brick floors, light wood cabinets and beige benchtops.
Photo of a small mediterranean powder room in Phoenix with wood benchtops, a vessel sink, beige walls, brick floors, light wood cabinets and beige benchtops.
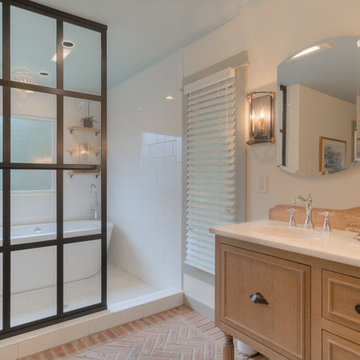
Sean Shannon Photography
This is an example of a mid-sized transitional master bathroom in DC Metro with recessed-panel cabinets, light wood cabinets, a freestanding tub, a shower/bathtub combo, a one-piece toilet, white walls, brick floors and an undermount sink.
This is an example of a mid-sized transitional master bathroom in DC Metro with recessed-panel cabinets, light wood cabinets, a freestanding tub, a shower/bathtub combo, a one-piece toilet, white walls, brick floors and an undermount sink.
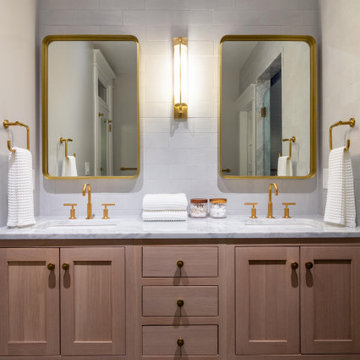
Large contemporary master bathroom in DC Metro with shaker cabinets, light wood cabinets, gray tile, limestone, beige walls, brick floors, an undermount sink, marble benchtops, grey floor, white benchtops, a double vanity and a built-in vanity.
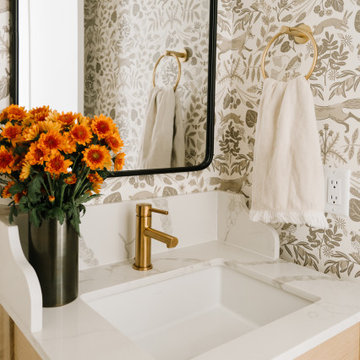
Photo of a small transitional powder room in Salt Lake City with furniture-like cabinets, light wood cabinets, brick floors, engineered quartz benchtops, white benchtops, a floating vanity, wallpaper, a two-piece toilet and an undermount sink.
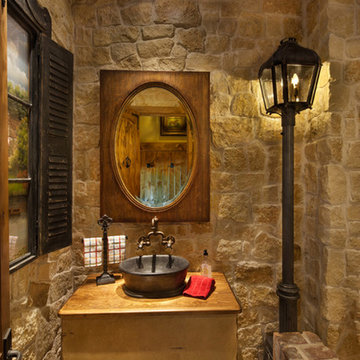
Mid-sized mediterranean powder room in Dallas with open cabinets, a vessel sink, wood benchtops, light wood cabinets, a two-piece toilet, beige tile, stone tile, beige walls, brick floors, beige floor and brown benchtops.
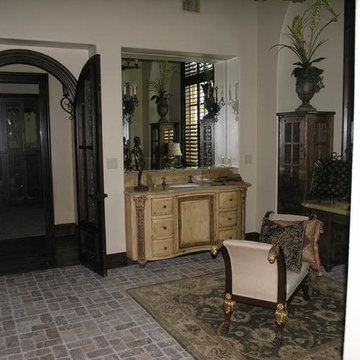
This is an example of a large mediterranean bathroom in Austin with a drop-in sink, light wood cabinets, white walls, brick floors and brown floor.
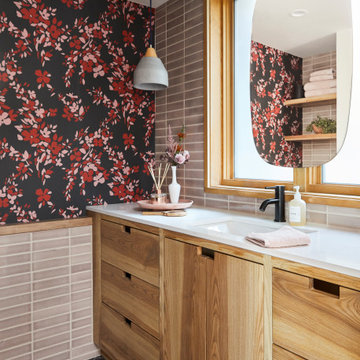
Sprinkled with variation the neutral wall tile and thin brick herringbone floor perfectly balance the playful accent wallpaper.
DESIGN
Kim Cornelison
PHOTOS
Kim Cornelison Photography
Tile Shown: 2x8 in Custom Glaze, Brick in Front Range (floor)
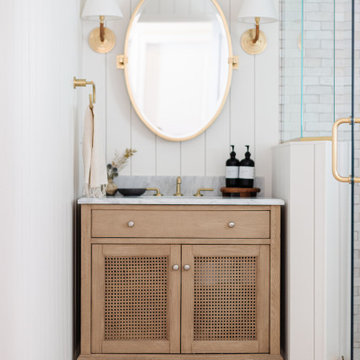
A dated pool house bath at a historic Winter Park home had a remodel to add charm and warmth that it desperately needed.
Inspiration for a mid-sized transitional bathroom in Orlando with light wood cabinets, a corner shower, a two-piece toilet, white tile, terra-cotta tile, white walls, brick floors, marble benchtops, red floor, a hinged shower door, grey benchtops, a single vanity, a freestanding vanity and planked wall panelling.
Inspiration for a mid-sized transitional bathroom in Orlando with light wood cabinets, a corner shower, a two-piece toilet, white tile, terra-cotta tile, white walls, brick floors, marble benchtops, red floor, a hinged shower door, grey benchtops, a single vanity, a freestanding vanity and planked wall panelling.

Photo of a small transitional powder room in Salt Lake City with furniture-like cabinets, light wood cabinets, brick floors, engineered quartz benchtops, white benchtops, a floating vanity, wallpaper, an undermount sink and a two-piece toilet.
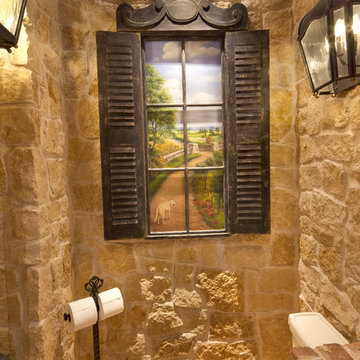
Inspiration for a mid-sized country powder room in Dallas with open cabinets, light wood cabinets, a two-piece toilet, beige tile, stone tile, beige walls, brick floors, a vessel sink and wood benchtops.
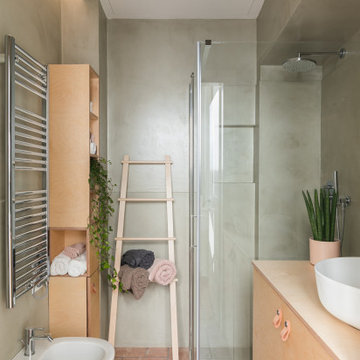
Interno Bagno, rivestito in resina color Salvia. Nicchie ricavate anch'esse trattate in resina. Arredo castomizzato e disegnato su misura con essenza di betulla. Maniclie in cuoio di Ikea.
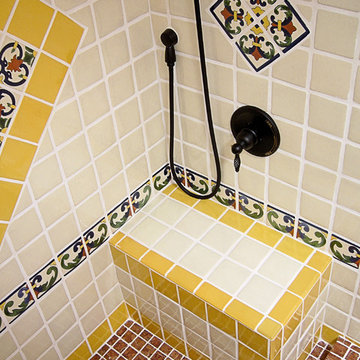
Design ideas for a mid-sized 3/4 bathroom in Portland with raised-panel cabinets, light wood cabinets, an alcove shower, a one-piece toilet, blue tile, white tile, yellow tile, ceramic tile, white walls, brick floors, an integrated sink, tile benchtops, red floor and a shower curtain.
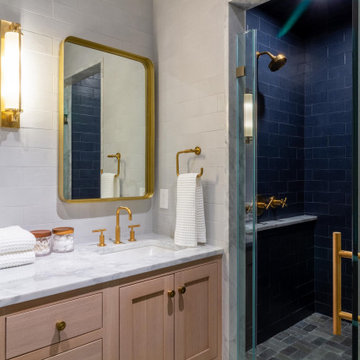
Design ideas for a large contemporary master bathroom in DC Metro with shaker cabinets, light wood cabinets, an alcove shower, gray tile, limestone, beige walls, brick floors, an undermount sink, marble benchtops, grey floor, a hinged shower door, white benchtops, a double vanity and a built-in vanity.

Inspiration for a mid-sized master bathroom in Los Angeles with flat-panel cabinets, light wood cabinets, a freestanding tub, a corner shower, a one-piece toilet, blue tile, ceramic tile, white walls, brick floors, an undermount sink, marble benchtops, white floor, a hinged shower door, white benchtops, an enclosed toilet, a double vanity, a built-in vanity and wallpaper.
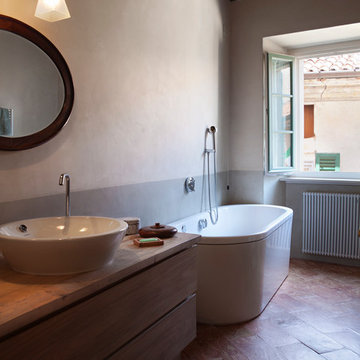
ph. Aurora di Girolamo
This is an example of a large country master bathroom in Other with a hot tub, an alcove shower, grey walls, brick floors, a vessel sink, wood benchtops, a hinged shower door, beaded inset cabinets and light wood cabinets.
This is an example of a large country master bathroom in Other with a hot tub, an alcove shower, grey walls, brick floors, a vessel sink, wood benchtops, a hinged shower door, beaded inset cabinets and light wood cabinets.
Bathroom Design Ideas with Light Wood Cabinets and Brick Floors
1

