Bathroom Design Ideas with Brick Floors
Sort by:Popular Today
81 - 100 of 458 photos
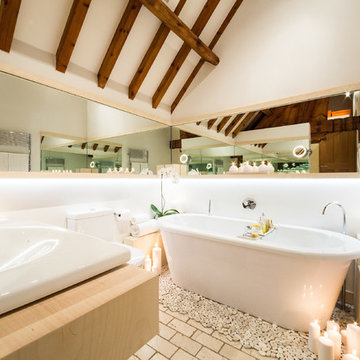
Design ideas for a contemporary bathroom in London with a drop-in sink, light wood cabinets, a freestanding tub, white walls and brick floors.
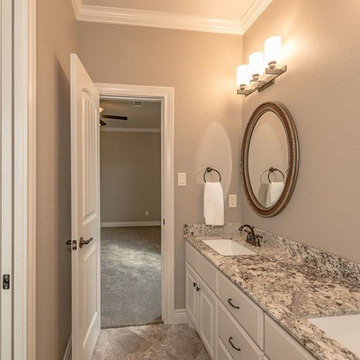
Jack and Jill Bathe with Kent Moore Painted Vanity Cabinet in River Rock
Granite Vanity Top is Alaskan White and the Mirrors are Uttermost Montrose Mirrors
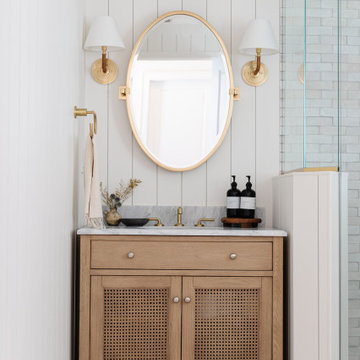
A dated pool house bath at a historic Winter Park home had a remodel to add charm and warmth that it desperately needed.
This is an example of a mid-sized transitional bathroom in Orlando with light wood cabinets, a corner shower, a two-piece toilet, white tile, terra-cotta tile, white walls, brick floors, marble benchtops, red floor, a hinged shower door, grey benchtops, a single vanity, a freestanding vanity and planked wall panelling.
This is an example of a mid-sized transitional bathroom in Orlando with light wood cabinets, a corner shower, a two-piece toilet, white tile, terra-cotta tile, white walls, brick floors, marble benchtops, red floor, a hinged shower door, grey benchtops, a single vanity, a freestanding vanity and planked wall panelling.
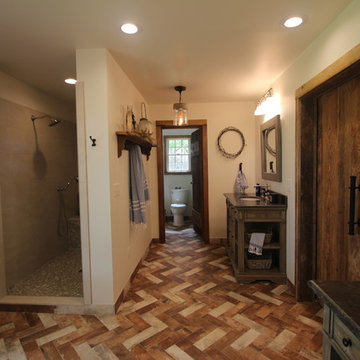
Renovation of a master bath suite, dressing room and laundry room in a log cabin farm house. Project involved expanding the space to almost three times the original square footage, which resulted in the attractive exterior rock wall becoming a feature interior wall in the bathroom, accenting the stunning copper soaking bathtub.
A two tone brick floor in a herringbone pattern compliments the variations of color on the interior rock and log walls. A large picture window near the copper bathtub allows for an unrestricted view to the farmland. The walk in shower walls are porcelain tiles and the floor and seat in the shower are finished with tumbled glass mosaic penny tile. His and hers vanities feature soapstone counters and open shelving for storage.
Concrete framed mirrors are set above each vanity and the hand blown glass and concrete pendants compliment one another.
Interior Design & Photo ©Suzanne MacCrone Rogers
Architectural Design - Robert C. Beeland, AIA, NCARB
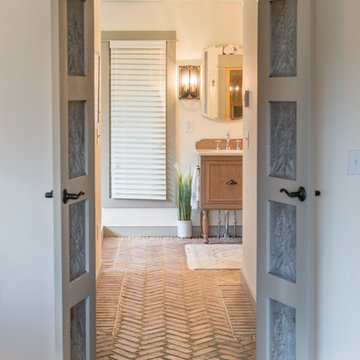
Sean Shannon Photography
This is an example of a mid-sized traditional master bathroom in DC Metro with recessed-panel cabinets, white walls, brick floors and an undermount sink.
This is an example of a mid-sized traditional master bathroom in DC Metro with recessed-panel cabinets, white walls, brick floors and an undermount sink.
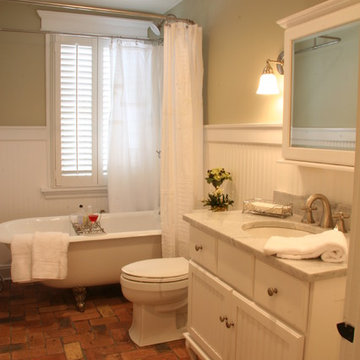
Located on a partially wooded lot in Elburn, Illinois, this home needed an eye-catching interior redo to match the unique period exterior. The residence was originally designed by Bow House, a company that reproduces the look of 300-year old bow roof Cape-Cod style homes. Since typical kitchens in old Cape Cod-style homes tend to run a bit small- or as some would like to say, cozy – this kitchen was in need of plenty of efficient storage to house a modern day family of three.
Advance Design Studio, Ltd. was able to evaluate the kitchen’s adjacent spaces and determine that there were several walls that could be relocated to allow for more usable space in the kitchen. The refrigerator was moved to the newly excavated space and incorporated into a handsome dinette, an intimate banquette, and a new coffee bar area. This allowed for more countertop and prep space in the primary area of the kitchen. It now became possible to incorporate a ball and claw foot tub and a larger vanity in the elegant new full bath that was once just an adjacent guest powder room.
Reclaimed vintage Chicago brick paver flooring was carefully installed in a herringbone pattern to give the space a truly unique touch and feel. And to top off this revamped redo, a handsome custom green-toned island with a distressed black walnut counter top graces the center of the room, the perfect final touch in this charming little kitchen.
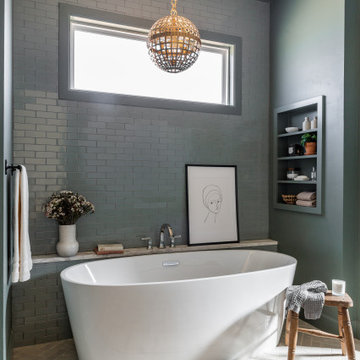
Dip your toes into transitional bathroom design by using a neutral textured thin brick on the floor and cool grey subway tile to surround your tub.
DESIGN
High Street Homes
PHOTOS
Jen Morley Burner
Tile Shown: Glazed Thin Brick in Silk, 2x6 in Driftwood, 3" Hexagon in Iron Ore
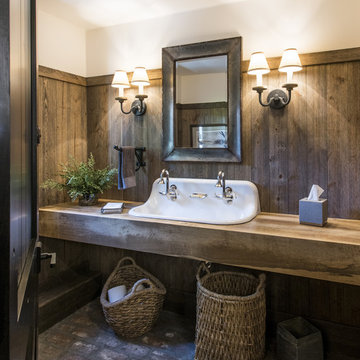
Photography by Andrew Hyslop
Large country bathroom in Louisville with open cabinets, medium wood cabinets, brick floors, a trough sink, wood benchtops, brown walls and brown benchtops.
Large country bathroom in Louisville with open cabinets, medium wood cabinets, brick floors, a trough sink, wood benchtops, brown walls and brown benchtops.
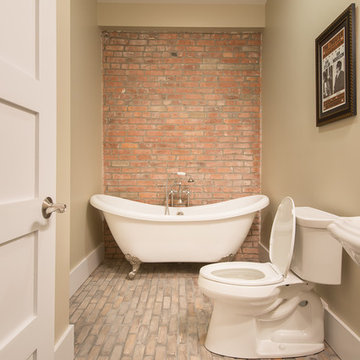
This stunning loft is located in a renovated historical building and the attention to detail is obvious everywhere you look. Another tribute to superior craftsmanship and inspired design.
Interior Design: CP Interiors
Builder: MEGRICO, Inc
Kitchen Design: The Cabinetry
Architect: Jeff Metcalfe
© 2014 Hadrien Dimier Photographie
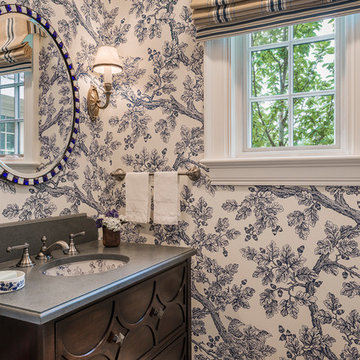
Photo Credit: Tom Crane
Photo of a traditional bathroom in Philadelphia with an undermount sink, dark wood cabinets, brick floors, multi-coloured walls, grey benchtops and recessed-panel cabinets.
Photo of a traditional bathroom in Philadelphia with an undermount sink, dark wood cabinets, brick floors, multi-coloured walls, grey benchtops and recessed-panel cabinets.
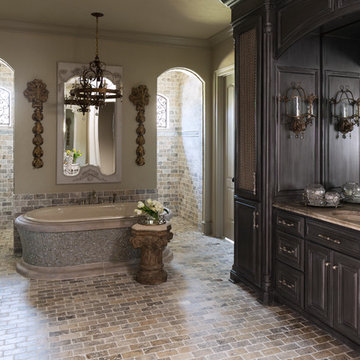
Design ideas for a large traditional master bathroom in Little Rock with raised-panel cabinets, medium wood cabinets, a freestanding tub, an open shower, an open shower and brick floors.
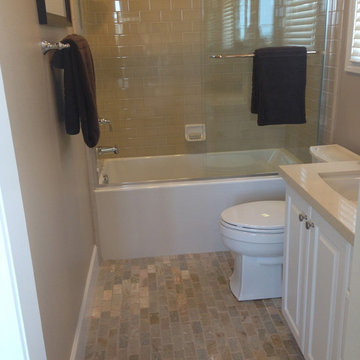
This is an example of a small traditional bathroom in Orange County with raised-panel cabinets, white cabinets, an alcove tub, a shower/bathtub combo, a two-piece toilet, beige tile, subway tile, beige walls, brick floors, an undermount sink, solid surface benchtops, multi-coloured floor and a sliding shower screen.
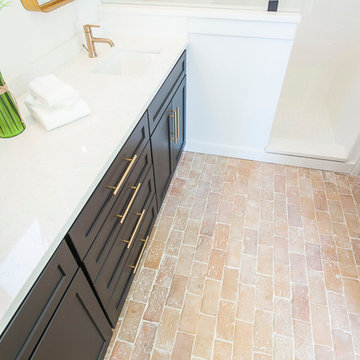
Photo of a mid-sized contemporary master bathroom in Austin with shaker cabinets, black cabinets, an alcove shower, white walls, brick floors and an undermount sink.
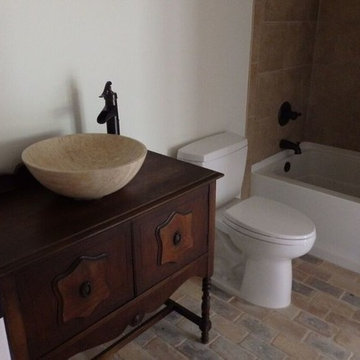
Large transitional master bathroom in Jackson with furniture-like cabinets, white cabinets, an alcove tub, a shower/bathtub combo, a two-piece toilet, white walls, brick floors, an undermount sink and wood benchtops.
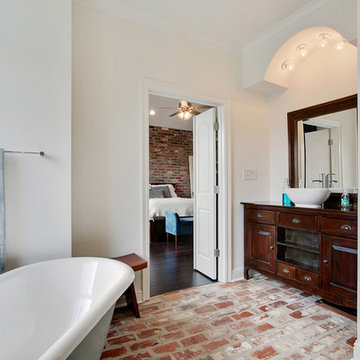
This is an example of a large traditional master bathroom in New Orleans with a vessel sink, furniture-like cabinets, dark wood cabinets, wood benchtops, a freestanding tub, white walls and brick floors.
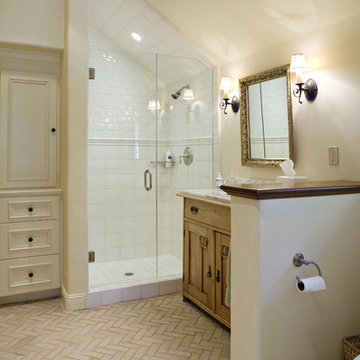
This is an example of a country bathroom in Other with a corner shower and brick floors.

Realizzazione di una sala bagno adiacente alla camera padronale. La richiesta del committente è di avere il doppio servizio LUI, LEI. Inseriamo una grande doccia fra i due servizi sfruttando la nicchia con mattoni che era il vecchio passaggi porta. Nel sotto finestra realizziamo il mobile a taglio frattino con nascosti gli impianti elettrici di servizio. Un'armadio porta biancheria con anta in legno richiama le due ante scorrevoli della piccola cabina armadi. La vasca stile retrò completa l'atmosfera di questa importante sala. Abbiamo gestito le luci con tre piccoli lampadari in ceramica bianca disposti in linea, con l'aggiunta di tre punti luce con supporti in cotto montati sulle travi e nascosti, inoltre le due specchiere hanno un taglio verticale di luce LED. I sanitari mantengono un gusto classico con le vaschette dell'acqua in ceramica. A terra pianelle di cotto realizzate a mano nel Borgo. Mentre di taglio industial sono le chiusure in metallo.
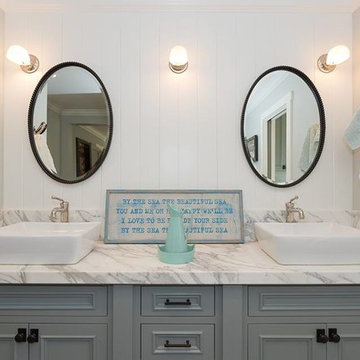
Inspiration for a large transitional master bathroom in Orange County with beaded inset cabinets, grey cabinets, a freestanding tub, an alcove shower, a one-piece toilet, white tile, ceramic tile, grey walls, brick floors, a vessel sink, marble benchtops, red floor, a hinged shower door and grey benchtops.
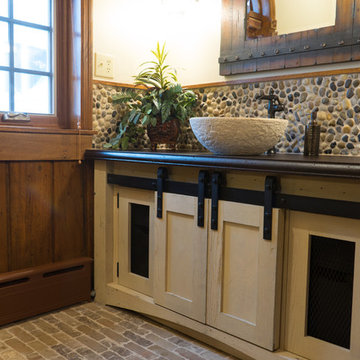
The reclaimed barn wood was made into a vanity. Colored concrete counter top, pebbled backsplash and a carved stone vessel sink gives that earthy feel. Iron details through out the space.
Photo by Lift Your Eyes Photography
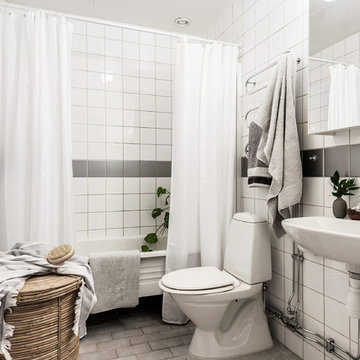
Bjurfors.se/SE360
This is an example of a scandinavian 3/4 bathroom in Gothenburg with open cabinets, a freestanding tub, a shower/bathtub combo, a two-piece toilet, gray tile, white tile, porcelain tile, white walls, brick floors, a wall-mount sink, grey floor and a shower curtain.
This is an example of a scandinavian 3/4 bathroom in Gothenburg with open cabinets, a freestanding tub, a shower/bathtub combo, a two-piece toilet, gray tile, white tile, porcelain tile, white walls, brick floors, a wall-mount sink, grey floor and a shower curtain.
Bathroom Design Ideas with Brick Floors
5